Soggiorni con pareti beige e pavimento in legno massello medio - Foto e idee per arredare
Filtra anche per:
Budget
Ordina per:Popolari oggi
121 - 140 di 45.862 foto
1 di 3
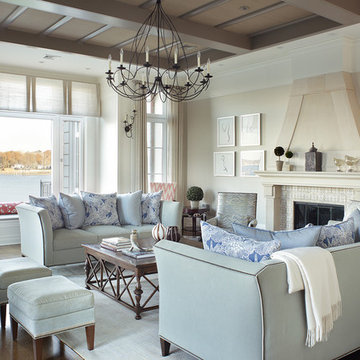
Photography: Tim William
8,000 SF single family residence in Kings Point, NY with views overlooking the Long Island Sound.
Esempio di un soggiorno tradizionale con pareti beige, pavimento in legno massello medio, camino classico e cornice del camino in intonaco
Esempio di un soggiorno tradizionale con pareti beige, pavimento in legno massello medio, camino classico e cornice del camino in intonaco
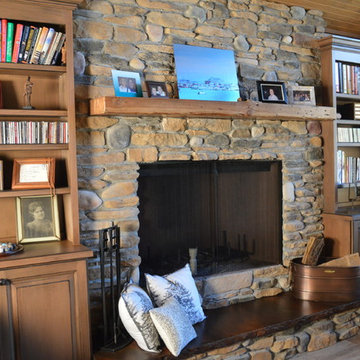
A cozy loghome inspires a designed fireplace with rustic stone surround on the fireplace and custom builtin bookshelves by Custom Cupboards. A log mantle above the fireplace holds photos and artwork and a concrete hearth decorates the raised portion of the hearth. Stained hardwood floors and comfortable vintage furniture complement this fireplace in the great room.
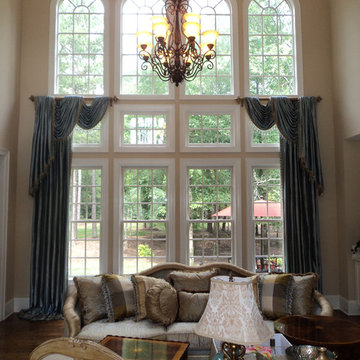
Affordable and Elegant: Solutions for two-store Windows
Ispirazione per un soggiorno chic di medie dimensioni e aperto con sala formale, pavimento in legno massello medio, nessun camino, nessuna TV e pareti beige
Ispirazione per un soggiorno chic di medie dimensioni e aperto con sala formale, pavimento in legno massello medio, nessun camino, nessuna TV e pareti beige
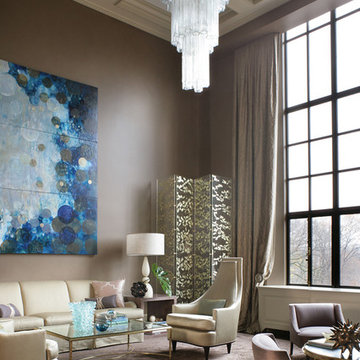
Immagine di un grande soggiorno contemporaneo stile loft con sala formale, pareti beige, pavimento in legno massello medio e cornice del camino in intonaco
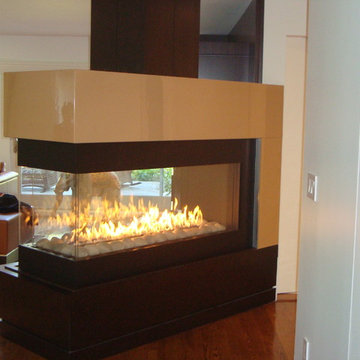
Immagine di un grande soggiorno minimal aperto con camino lineare Ribbon, cornice del camino in pietra, pareti beige, pavimento in legno massello medio e nessuna TV
This tv room and library space is a cosy corner in this large thatched cottage. The butter soft leather sofas are teamed with an upholstered ottoman and comfortable armchair. All surrounding a log burner and brick fireplace. The curtains are in James Hare Silk fabric with Bradley Collection curtain poles. The painted cabinetry is bespoke, and contains a special area for log storage. The tv is placed on an extending bracket within the cabinetry within the recess by the fireplace for comfortable viewing. The oak flooring is covered by a traditional rug for a cosy feel. The cushions are covered in Emily Bond country motif fabrics of foxes and hares.
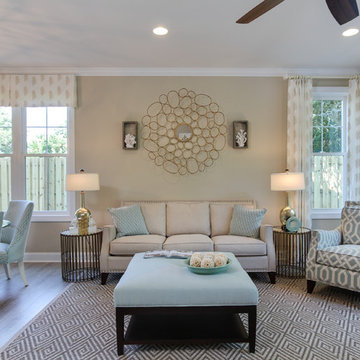
Idee per un soggiorno costiero aperto con pareti beige e pavimento in legno massello medio
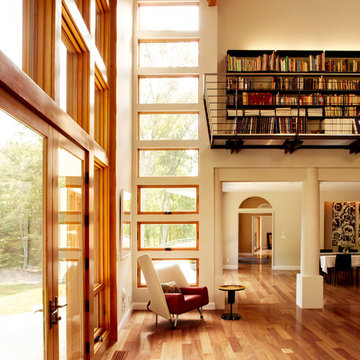
michael biondo, photographer
Foto di un grande soggiorno minimal aperto con pareti beige, pavimento in legno massello medio, sala formale, camino classico, cornice del camino in metallo, nessuna TV e tappeto
Foto di un grande soggiorno minimal aperto con pareti beige, pavimento in legno massello medio, sala formale, camino classico, cornice del camino in metallo, nessuna TV e tappeto
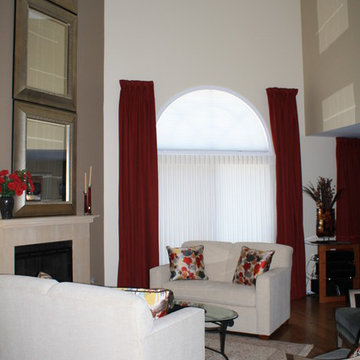
Challenges can be blessing in disguise. A very narrow space can be transformed by creating a focal point and building around that strength. Rearranging this floor plan and creating a conversational space with the correct size furniture and purpose transformed this confusing space into a show stopper. Multiple mirrors created a dramatic focal point to the fireplace as well as spread light into a tall room with little lighting. Neutral walls and warm pops of color updated this space into a transitionally styled family living space.

The design of this home was driven by the owners’ desire for a three-bedroom waterfront home that showcased the spectacular views and park-like setting. As nature lovers, they wanted their home to be organic, minimize any environmental impact on the sensitive site and embrace nature.
This unique home is sited on a high ridge with a 45° slope to the water on the right and a deep ravine on the left. The five-acre site is completely wooded and tree preservation was a major emphasis. Very few trees were removed and special care was taken to protect the trees and environment throughout the project. To further minimize disturbance, grades were not changed and the home was designed to take full advantage of the site’s natural topography. Oak from the home site was re-purposed for the mantle, powder room counter and select furniture.
The visually powerful twin pavilions were born from the need for level ground and parking on an otherwise challenging site. Fill dirt excavated from the main home provided the foundation. All structures are anchored with a natural stone base and exterior materials include timber framing, fir ceilings, shingle siding, a partial metal roof and corten steel walls. Stone, wood, metal and glass transition the exterior to the interior and large wood windows flood the home with light and showcase the setting. Interior finishes include reclaimed heart pine floors, Douglas fir trim, dry-stacked stone, rustic cherry cabinets and soapstone counters.
Exterior spaces include a timber-framed porch, stone patio with fire pit and commanding views of the Occoquan reservoir. A second porch overlooks the ravine and a breezeway connects the garage to the home.
Numerous energy-saving features have been incorporated, including LED lighting, on-demand gas water heating and special insulation. Smart technology helps manage and control the entire house.
Greg Hadley Photography
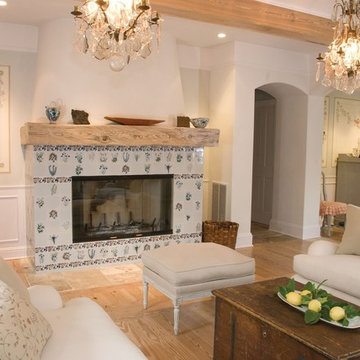
Idee per un soggiorno country con pareti beige, pavimento in legno massello medio, camino classico e cornice del camino piastrellata
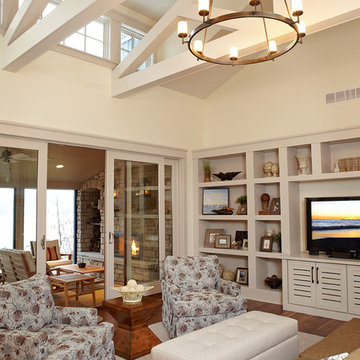
Ashley Avila
Immagine di un soggiorno country aperto con pareti beige, pavimento in legno massello medio e parete attrezzata
Immagine di un soggiorno country aperto con pareti beige, pavimento in legno massello medio e parete attrezzata
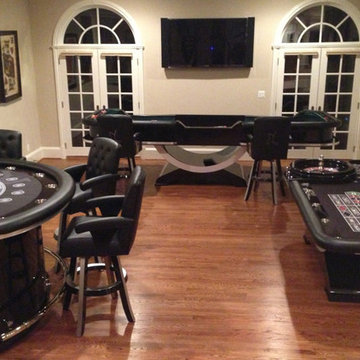
Ispirazione per un grande soggiorno contemporaneo aperto con sala giochi, TV a parete, pareti beige e pavimento in legno massello medio
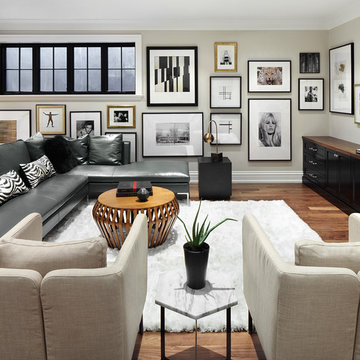
Foto di un soggiorno tradizionale con sala formale, pareti beige e pavimento in legno massello medio
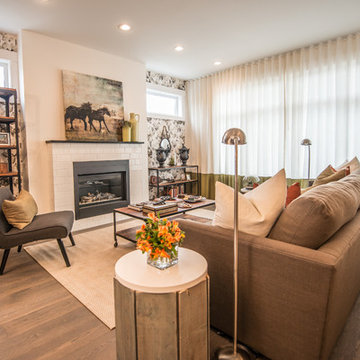
Bookstrucker Photography
Ispirazione per un soggiorno classico con pareti beige, pavimento in legno massello medio, camino classico, cornice del camino piastrellata e nessuna TV
Ispirazione per un soggiorno classico con pareti beige, pavimento in legno massello medio, camino classico, cornice del camino piastrellata e nessuna TV

Ispirazione per un soggiorno mediterraneo aperto e di medie dimensioni con pareti beige, pavimento in legno massello medio, camino ad angolo, TV autoportante, libreria e cornice del camino in intonaco
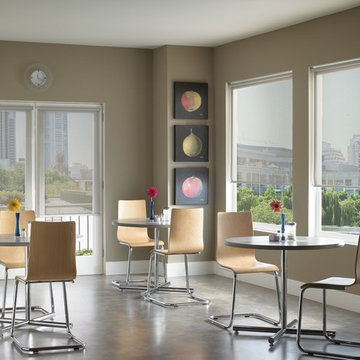
Alluring Window Solar Shades
Ispirazione per un grande soggiorno moderno chiuso con sala formale, pavimento in legno massello medio, nessun camino, nessuna TV e pareti beige
Ispirazione per un grande soggiorno moderno chiuso con sala formale, pavimento in legno massello medio, nessun camino, nessuna TV e pareti beige
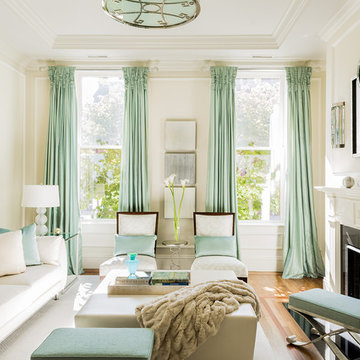
Leslie Fine Interiors
Foto di un soggiorno tradizionale chiuso con sala formale, pareti beige, pavimento in legno massello medio, camino classico, nessuna TV e tappeto
Foto di un soggiorno tradizionale chiuso con sala formale, pareti beige, pavimento in legno massello medio, camino classico, nessuna TV e tappeto

Photo: Corynne Pless Photography © 2014 Houzz
Ispirazione per un soggiorno classico aperto con pareti beige e pavimento in legno massello medio
Ispirazione per un soggiorno classico aperto con pareti beige e pavimento in legno massello medio
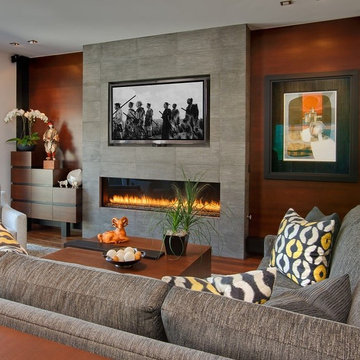
Larny Mack
Immagine di un soggiorno etnico aperto con pareti beige, pavimento in legno massello medio, camino lineare Ribbon, cornice del camino in pietra e TV a parete
Immagine di un soggiorno etnico aperto con pareti beige, pavimento in legno massello medio, camino lineare Ribbon, cornice del camino in pietra e TV a parete
Soggiorni con pareti beige e pavimento in legno massello medio - Foto e idee per arredare
7