Soggiorni con pareti beige e parquet scuro - Foto e idee per arredare
Filtra anche per:
Budget
Ordina per:Popolari oggi
201 - 220 di 31.294 foto
1 di 3
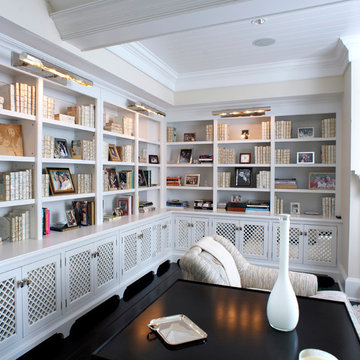
Built In Shelving/Cabinetry by East End Country Kitchens
http://www.TonyLopezPhoto.com
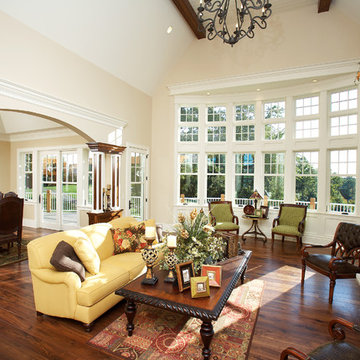
A bank of operating casements and stationary transom windows floods the living and dining room with spectacular views and light. A Garden-Aire sliding patio door flanked by casement windows leads to the outdoor balcony from the dining room.
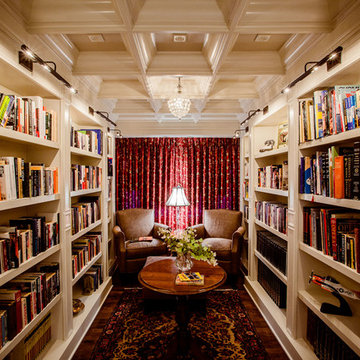
Photography by Sean Carter What is so amazing about this space I created is that it did not exist in the footprint of the house. This space was created from the 2nd story open foyer.
Lee Jean-Gilles
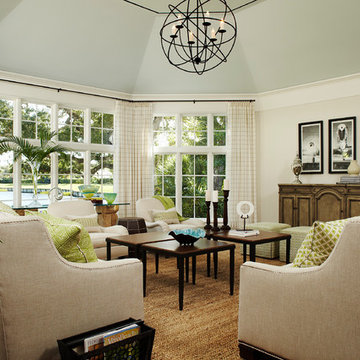
Robert Brantley
Immagine di un grande soggiorno chic chiuso con pareti beige, sala formale, parquet scuro, nessun camino, nessuna TV e pavimento marrone
Immagine di un grande soggiorno chic chiuso con pareti beige, sala formale, parquet scuro, nessun camino, nessuna TV e pavimento marrone

Photo by: Tripp Smith
Immagine di un soggiorno classico con pareti beige, parquet scuro, camino classico, TV a parete e pavimento marrone
Immagine di un soggiorno classico con pareti beige, parquet scuro, camino classico, TV a parete e pavimento marrone
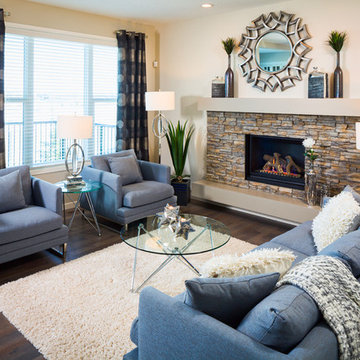
Ted Knude Photography
Immagine di un soggiorno design con pareti beige, parquet scuro, camino classico, cornice del camino in pietra, nessuna TV e pavimento marrone
Immagine di un soggiorno design con pareti beige, parquet scuro, camino classico, cornice del camino in pietra, nessuna TV e pavimento marrone

To receive information on products and materials used on this project, please contact me via http://www.iredzine.com
Photos by Jenifer Koskinen- Merritt Design Photo
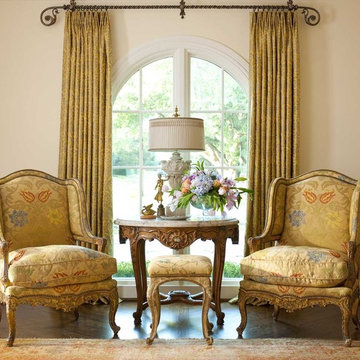
Comfortable living areas
Idee per un soggiorno vittoriano con pareti beige e parquet scuro
Idee per un soggiorno vittoriano con pareti beige e parquet scuro
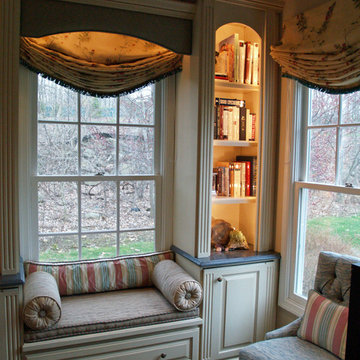
Custom cabinetry, window treatments and lighting for cozy window seat
Immagine di un soggiorno chic di medie dimensioni e aperto con libreria, pareti beige, parquet scuro, camino classico, cornice del camino in pietra, nessuna TV e pavimento marrone
Immagine di un soggiorno chic di medie dimensioni e aperto con libreria, pareti beige, parquet scuro, camino classico, cornice del camino in pietra, nessuna TV e pavimento marrone
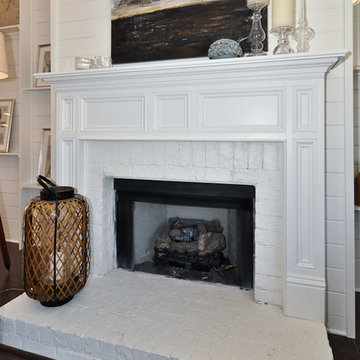
Idee per un soggiorno chic con pareti beige, parquet scuro, camino classico, cornice del camino in mattoni e pavimento marrone
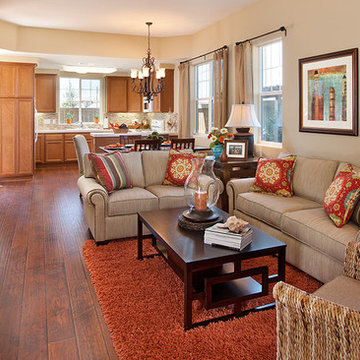
photography by Jim Bartsch. Making use of a long narrow living/dining and kitchen space.
Idee per un piccolo soggiorno minimal chiuso con pareti beige, camino classico, parquet scuro, cornice del camino in intonaco e TV a parete
Idee per un piccolo soggiorno minimal chiuso con pareti beige, camino classico, parquet scuro, cornice del camino in intonaco e TV a parete
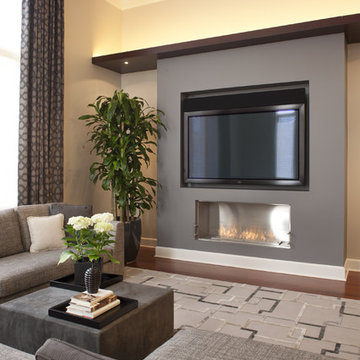
Immagine di un soggiorno minimal con pareti beige, parquet scuro, camino lineare Ribbon, TV a parete e tappeto
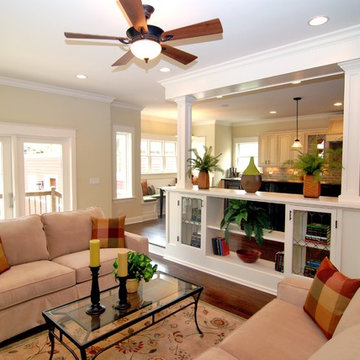
Family room with the open kitchen beyond. The built-in features leaded glass windows that were from the home that was torn down. http://www.kipnisarch.com
Follow us on Facebook at https://www.facebook.com/pages/Kipnis-Architecture-Planning-Evanston-Chicago/168326469897745?sk=wall
Photo Credit - Kipnis Architecture + Planning
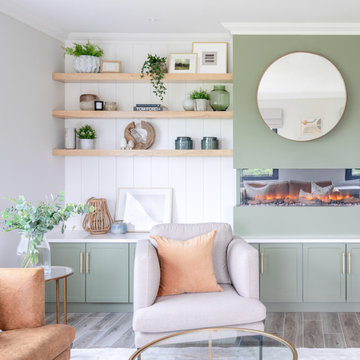
A living room renovation designed for a lovely client in scenic Co. Cork.
The client wanted a classic yet young feel to their living space working with a rich colour palette of earthy greens, linens, washed woods and marble finishes.
We designed a bespoke built-in TV unit and reading window bench to create different zones to relax in the interior.

The family room is adjacent to the kitchen and has lots of comfy places to sit and relax. A custom sofa, two blue velvet arm chairs and a rattan chair surround a large leather ottoman. The large built in holds books, accessories and greenery. A family friendly rug and custom pillows in blues and greens tie it all together.
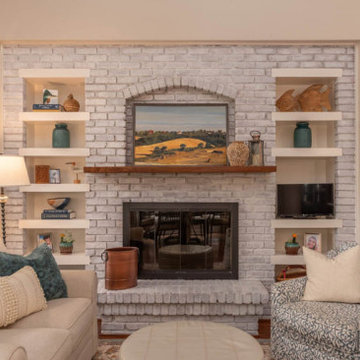
Ispirazione per un soggiorno stile marinaro di medie dimensioni e aperto con pareti beige, parquet scuro, camino classico, cornice del camino in mattoni, TV autoportante e pavimento blu
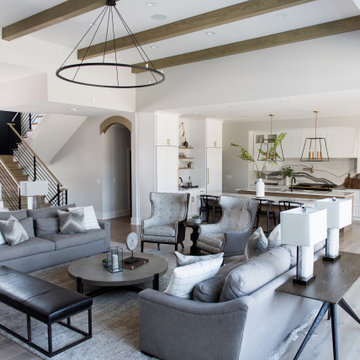
Our Indiana design studio gave this Centerville Farmhouse an urban-modern design language with a clean, streamlined look that exudes timeless, casual sophistication with industrial elements and a monochromatic palette.
Photographer: Sarah Shields
http://www.sarahshieldsphotography.com/
Project completed by Wendy Langston's Everything Home interior design firm, which serves Carmel, Zionsville, Fishers, Westfield, Noblesville, and Indianapolis.
For more about Everything Home, click here: https://everythinghomedesigns.com/
To learn more about this project, click here:
https://everythinghomedesigns.com/portfolio/urban-modern-farmhouse/
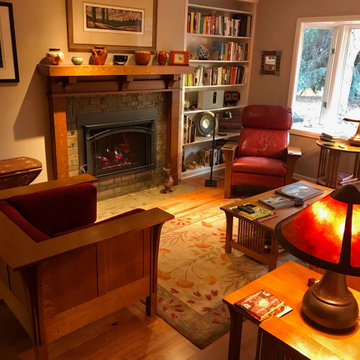
We rehabbed a boring and blank fireplace into this warm and inviting fireplace. It includes a quarter sawn oak mantel with moveable stocking bar and handcrafted vintage style tile with a layout designed by Modern Bungalow.
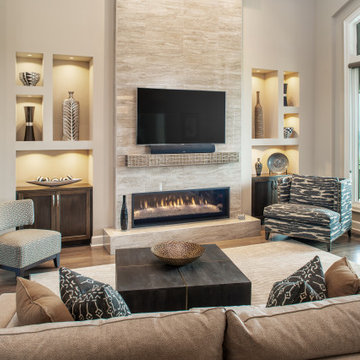
Esempio di un grande soggiorno chic aperto con sala formale, pareti beige, parquet scuro, camino lineare Ribbon, cornice del camino piastrellata, TV a parete e pavimento marrone
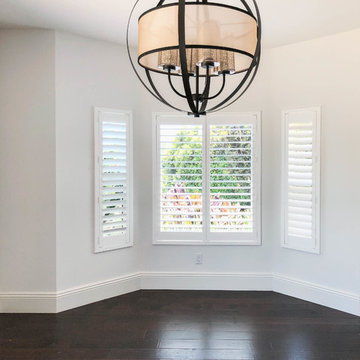
Malibu, CA - Complete Home Remodel / Dinning room. Installation of hardwood flooring, windows, base molding, blinds and a fresh paint to finish.
Immagine di un grande soggiorno classico aperto con pareti beige, parquet scuro, pavimento marrone, sala giochi, camino classico e cornice del camino in legno
Immagine di un grande soggiorno classico aperto con pareti beige, parquet scuro, pavimento marrone, sala giochi, camino classico e cornice del camino in legno
Soggiorni con pareti beige e parquet scuro - Foto e idee per arredare
11