Soggiorni con pareti beige e pareti rosa - Foto e idee per arredare
Filtra anche per:
Budget
Ordina per:Popolari oggi
81 - 100 di 165.277 foto
1 di 3
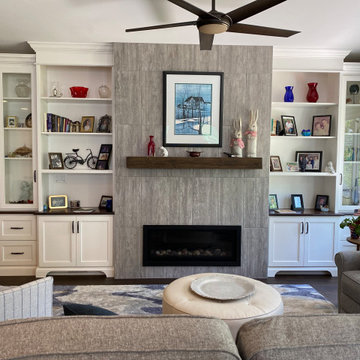
Built-in white cabinetry and shelves added to an existing fireplace to create a transitional style for this living room
Esempio di un soggiorno chic di medie dimensioni e aperto con pareti beige, parquet scuro, camino lineare Ribbon, cornice del camino piastrellata, nessuna TV e pavimento marrone
Esempio di un soggiorno chic di medie dimensioni e aperto con pareti beige, parquet scuro, camino lineare Ribbon, cornice del camino piastrellata, nessuna TV e pavimento marrone

Luxury Vinyl Plank flooring from Pergo: Ballard Oak • Cabinetry by Aspect: Maple Tundra • Media Center tops & shelves from Shiloh: Poplar Harbor & Stratus
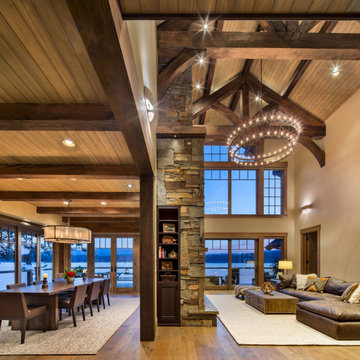
Great Room and Dining Room with views of Priest Lake, Idaho. Photo by Marie-Dominique Verdier.
Immagine di un soggiorno stile rurale di medie dimensioni e aperto con pavimento in legno massello medio, camino classico, cornice del camino in pietra, pavimento beige, soffitto a volta e pareti beige
Immagine di un soggiorno stile rurale di medie dimensioni e aperto con pavimento in legno massello medio, camino classico, cornice del camino in pietra, pavimento beige, soffitto a volta e pareti beige
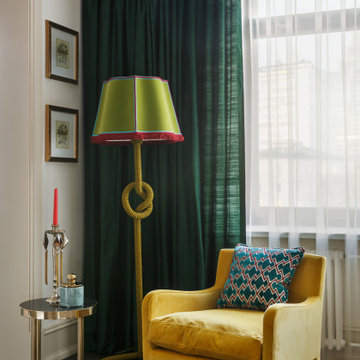
Immagine di un soggiorno classico di medie dimensioni e aperto con pareti beige, pavimento in legno massello medio, nessuna TV e pavimento marrone
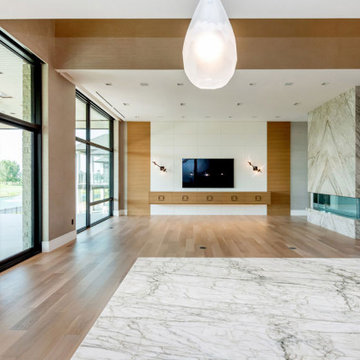
Immagine di un soggiorno moderno aperto con pareti beige, parquet chiaro, camino bifacciale, cornice del camino piastrellata e pavimento beige
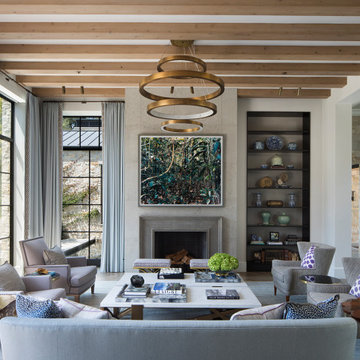
Paul Dyer Photography
Idee per un soggiorno chic chiuso con pareti beige, camino classico, libreria, pavimento in legno massello medio, cornice del camino in pietra e pavimento marrone
Idee per un soggiorno chic chiuso con pareti beige, camino classico, libreria, pavimento in legno massello medio, cornice del camino in pietra e pavimento marrone
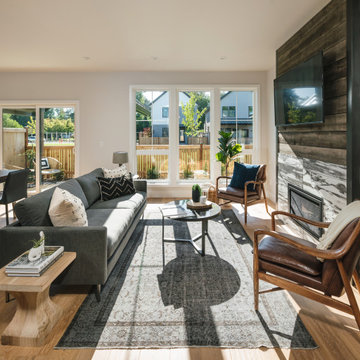
Modern Farmhouse with luxury finishes. The rustic elements pair nicely with the soft colors and texture to create a warm welcoming presence.
Immagine di un soggiorno moderno con pareti beige, pavimento in vinile, camino classico, cornice del camino piastrellata, TV a parete e pavimento beige
Immagine di un soggiorno moderno con pareti beige, pavimento in vinile, camino classico, cornice del camino piastrellata, TV a parete e pavimento beige

Beautiful second home from Texas, Fun & vibrant design by 2ID Interiors
Esempio di un grande soggiorno costiero aperto con pareti beige, nessun camino, pavimento in legno massello medio e pavimento marrone
Esempio di un grande soggiorno costiero aperto con pareti beige, nessun camino, pavimento in legno massello medio e pavimento marrone
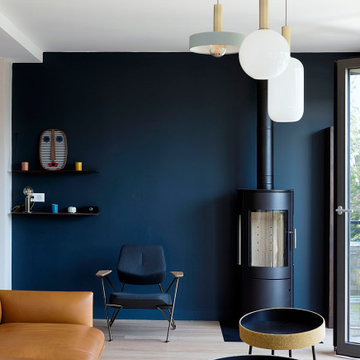
vue du séjour vers le poêle à bois
Immagine di un grande soggiorno minimal aperto con angolo bar, pareti beige, parquet chiaro, stufa a legna, cornice del camino in metallo e pavimento beige
Immagine di un grande soggiorno minimal aperto con angolo bar, pareti beige, parquet chiaro, stufa a legna, cornice del camino in metallo e pavimento beige

Gorgeous bright and airy family room featuring a large shiplap fireplace and feature wall into vaulted ceilings. Several tones and textures make this a cozy space for this family of 3. Custom draperies, a recliner sofa, large area rug and a touch of leather complete the space.
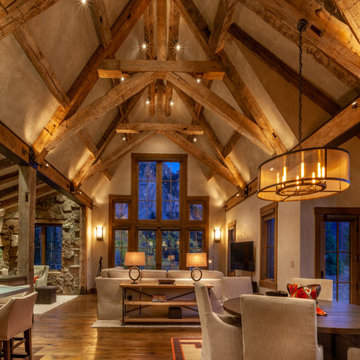
Immagine di un grande soggiorno rustico aperto con sala formale, pareti beige, parquet scuro, TV a parete e pavimento marrone
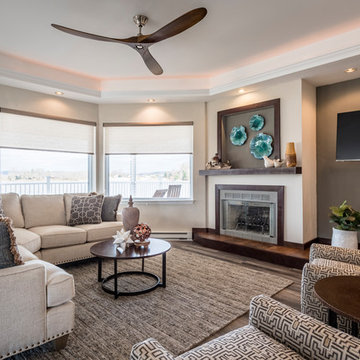
Updated family room at lake house to reflect comfortable rustic farmhouse vibe. Durable fabrics to stand up to wet swimsuits and high traffic.
Idee per un soggiorno rustico di medie dimensioni e aperto con pareti beige, pavimento in vinile, camino classico, cornice del camino in legno e pavimento marrone
Idee per un soggiorno rustico di medie dimensioni e aperto con pareti beige, pavimento in vinile, camino classico, cornice del camino in legno e pavimento marrone

The centerpiece of this living room is the 2 sided fireplace, shared with the Sunroom. The coffered ceilings help define the space within the Great Room concept and the neutral furniture with pops of color help give the area texture and character. The stone on the fireplace is called Blue Mountain and was over-grouted in white. The concealed fireplace rises from inside the floor to fill in the space on the left of the fireplace while in use.

This inviting family room was part of the addition to the home. The focal point of the room is the custom-made white built-ins. Accented with a blue back, the built-ins provide storage and perfectly frame the fireplace and mounted television. The fireplace has a white shaker-style surround and mantle and honed black slate floor. The rest of the flooring in the room is red oak with mahogany inlays. The French doors lead outside to the patio.
What started as an addition project turned into a full house remodel in this Modern Craftsman home in Narberth, PA. The addition included the creation of a sitting room, family room, mudroom and third floor. As we moved to the rest of the home, we designed and built a custom staircase to connect the family room to the existing kitchen. We laid red oak flooring with a mahogany inlay throughout house. Another central feature of this is home is all the built-in storage. We used or created every nook for seating and storage throughout the house, as you can see in the family room, dining area, staircase landing, bedroom and bathrooms. Custom wainscoting and trim are everywhere you look, and gives a clean, polished look to this warm house.
Rudloff Custom Builders has won Best of Houzz for Customer Service in 2014, 2015 2016, 2017 and 2019. We also were voted Best of Design in 2016, 2017, 2018, 2019 which only 2% of professionals receive. Rudloff Custom Builders has been featured on Houzz in their Kitchen of the Week, What to Know About Using Reclaimed Wood in the Kitchen as well as included in their Bathroom WorkBook article. We are a full service, certified remodeling company that covers all of the Philadelphia suburban area. This business, like most others, developed from a friendship of young entrepreneurs who wanted to make a difference in their clients’ lives, one household at a time. This relationship between partners is much more than a friendship. Edward and Stephen Rudloff are brothers who have renovated and built custom homes together paying close attention to detail. They are carpenters by trade and understand concept and execution. Rudloff Custom Builders will provide services for you with the highest level of professionalism, quality, detail, punctuality and craftsmanship, every step of the way along our journey together.
Specializing in residential construction allows us to connect with our clients early in the design phase to ensure that every detail is captured as you imagined. One stop shopping is essentially what you will receive with Rudloff Custom Builders from design of your project to the construction of your dreams, executed by on-site project managers and skilled craftsmen. Our concept: envision our client’s ideas and make them a reality. Our mission: CREATING LIFETIME RELATIONSHIPS BUILT ON TRUST AND INTEGRITY.
Photo Credit: Linda McManus Images
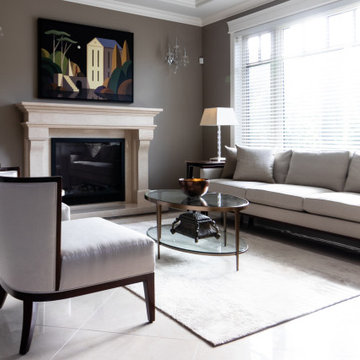
Interior design: ZWADA home - Don Zwarych and Kyo Sada Photography: Kyo Sada
Foto di un soggiorno di medie dimensioni e aperto con sala formale, pareti beige, pavimento con piastrelle in ceramica, camino classico, cornice del camino in pietra e pavimento beige
Foto di un soggiorno di medie dimensioni e aperto con sala formale, pareti beige, pavimento con piastrelle in ceramica, camino classico, cornice del camino in pietra e pavimento beige

Idee per un piccolo soggiorno country chiuso con pareti beige, moquette, pavimento beige, nessun camino e nessuna TV
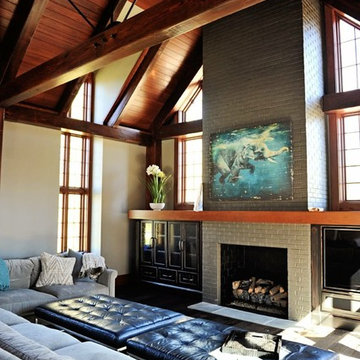
Ispirazione per un soggiorno classico con pareti beige, pavimento in legno massello medio, camino classico, cornice del camino in mattoni e pavimento grigio
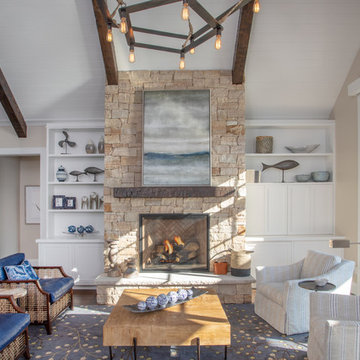
Esempio di un soggiorno stile marino aperto con pareti beige, parquet scuro, camino classico, cornice del camino in pietra e pavimento marrone
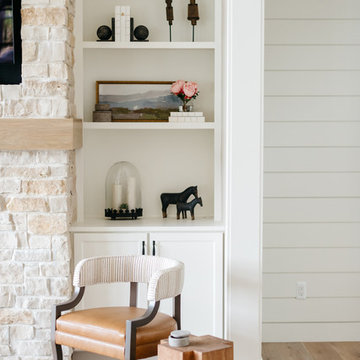
Ispirazione per un grande soggiorno country chiuso con pareti beige, parquet chiaro, camino classico, cornice del camino in pietra, parete attrezzata e pavimento marrone
Soggiorni con pareti beige e pareti rosa - Foto e idee per arredare
5
