Soggiorni con pareti beige e pareti gialle - Foto e idee per arredare
Filtra anche per:
Budget
Ordina per:Popolari oggi
161 - 180 di 177.768 foto
1 di 3
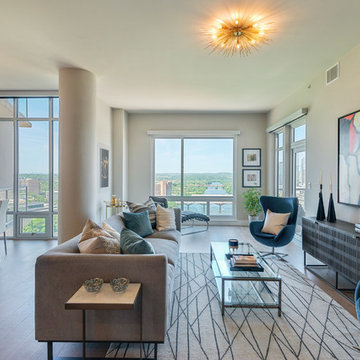
Idee per un soggiorno minimal di medie dimensioni e aperto con sala formale, pareti beige, pavimento in legno massello medio, nessun camino, nessuna TV e pavimento marrone

The family room is the primary living space in the home, with beautifully detailed fireplace and built-in shelving surround, as well as a complete window wall to the lush back yard. The stained glass windows and panels were designed and made by the homeowner.

Located near the base of Scottsdale landmark Pinnacle Peak, the Desert Prairie is surrounded by distant peaks as well as boulder conservation easements. This 30,710 square foot site was unique in terrain and shape and was in close proximity to adjacent properties. These unique challenges initiated a truly unique piece of architecture.
Planning of this residence was very complex as it weaved among the boulders. The owners were agnostic regarding style, yet wanted a warm palate with clean lines. The arrival point of the design journey was a desert interpretation of a prairie-styled home. The materials meet the surrounding desert with great harmony. Copper, undulating limestone, and Madre Perla quartzite all blend into a low-slung and highly protected home.
Located in Estancia Golf Club, the 5,325 square foot (conditioned) residence has been featured in Luxe Interiors + Design’s September/October 2018 issue. Additionally, the home has received numerous design awards.
Desert Prairie // Project Details
Architecture: Drewett Works
Builder: Argue Custom Homes
Interior Design: Lindsey Schultz Design
Interior Furnishings: Ownby Design
Landscape Architect: Greey|Pickett
Photography: Werner Segarra
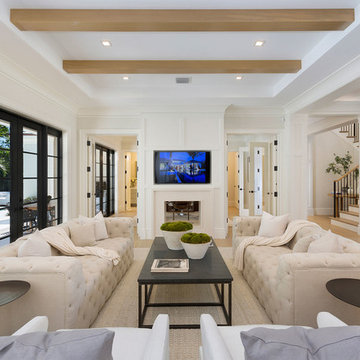
Contemporary Living Room
Immagine di un soggiorno contemporaneo di medie dimensioni e aperto con sala formale, pareti beige, parquet chiaro, camino bifacciale, cornice del camino in cemento, TV a parete e pavimento beige
Immagine di un soggiorno contemporaneo di medie dimensioni e aperto con sala formale, pareti beige, parquet chiaro, camino bifacciale, cornice del camino in cemento, TV a parete e pavimento beige
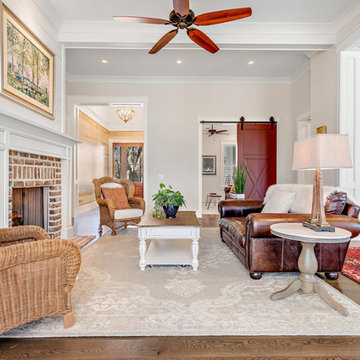
Wall color: Sherwin Williams 7632 )Modern Gray)
Trim color: Sherwin Williams 7008 (Alabaster)
Barn door color: Sherwin Williams 7593 (Rustic Red)
Brick: Old Carolina, Savannah Gray

Living Proof Photograpy
Ispirazione per un grande soggiorno minimal aperto con pareti beige, parquet scuro, camino classico, cornice del camino in pietra, TV a parete, pavimento marrone, travi a vista, carta da parati e tappeto
Ispirazione per un grande soggiorno minimal aperto con pareti beige, parquet scuro, camino classico, cornice del camino in pietra, TV a parete, pavimento marrone, travi a vista, carta da parati e tappeto
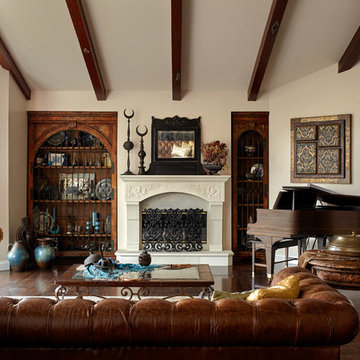
Agnieszka Jakubowicz Photography
Ispirato Interior Design and Staging
Immagine di un soggiorno classico con sala della musica, pareti beige, pavimento in legno massello medio, camino classico e pavimento marrone
Immagine di un soggiorno classico con sala della musica, pareti beige, pavimento in legno massello medio, camino classico e pavimento marrone
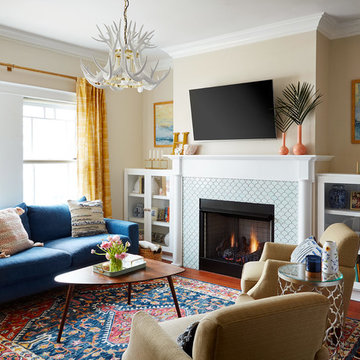
Photo: Dustin Halleck
Immagine di un soggiorno bohémian con pareti beige, pavimento in legno massello medio, camino classico, cornice del camino piastrellata, TV a parete e pavimento rosso
Immagine di un soggiorno bohémian con pareti beige, pavimento in legno massello medio, camino classico, cornice del camino piastrellata, TV a parete e pavimento rosso
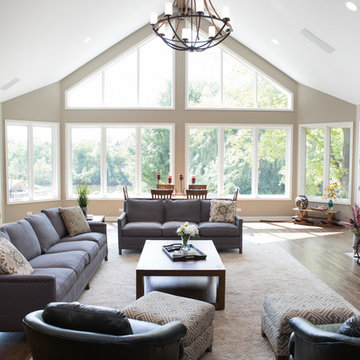
Willie & Leslie of Barrington Hills loved the location of their home. Its breathtaking views overlooked a wooded backyard and a captivating lake. They didn’t want to move, but they needed more space. But the house was missing that big family room where everyone could gather, relax and converse, and the house was completely cut off visually from the beautiful outdoor view right outside!
They knew what they wanted meant building an addition to their home. They began searching the internet and came across Advance Design Studio, and after browsing through project after project and reading one outstanding client review after another, they were sold on Advance Design. Additionally, they loved Advance Design’s “Common Sense Remodeling” process and felt confident that it would allow the Design/Build company to easily coordinate the multiple projects they wanted to complete all at one time. Willie and Leslie immediately set up a meeting with Owner Todd Jurs and Project Designer Claudia Pop. When the meeting ended, they were sure that Advance Design were the right people and the right approach for their project.
"Establishing a direction and a budget is always key in project of this size," Todd said. "This house was screaming for a family room and it didn't have one. Ultimately, it's about working together towards the same goal of a beautiful functional addition."
The project consisted of a significant family room addition with an extraordinary vaulted ceiling and floor to ceiling fireplace, a guest suite renovation with a luxury bath, a garage addition, and an adjoining outdoor patio renovation complete with a fantastic built in grilling station. The main goal was to add comfort and space to the existing home that would last their lifetime, and finally allow them to capture the amazing view of the backyard and lake that they never could really enjoy previously.
Willie, Leslie and Claudia paid special attention to designing the space to make sure that the footprint of the room did not interfere with the views. Floor to ceiling Pella windows were incorporated into a spectacular window wall to provide plenty of natural light.
Vaulted ceilings gave the room a bigger feel and the stunning floor to ceiling masonry fireplace was designed giving the room a rustic, comfortable feel of a Colorado Lodge. Barnwood doors and exposed wooden beams accentuate the crackling fireplace and family gathering space. An oversized statement chandelier bathes the space in soft light once the sun sets and compliments the exposed wood and fireplace perfectly.
“It simple elegant and beautiful,” Designer Claudia Pop said. “It is a great family room that captures the views perfectly. They love the fireplace, the barndoors and the openness of the space we designed for the whole family now to enjoy.”
And when warm weather beckons, the outdoor patio is a terrific place to spend an evening. The family now enjoys fall nights in front of their outdoor fireplace overlooking the quiet lake. Dekton Trillium Quartz counters tops adorn an amazing grilling bar. Nearly indestructible, they are the only manufactured stone product designed exclusively to withstand high heat in summer and extreme cold temperatures in winter.
The guest bath renovation makes Willie and Leslie’s friends and family feel like they are staying at a 5-star hotel. Carlisle colored Maple cabinets from Medallion make a roomy dual vanity more than adequate with plenty of space to get ready for the day after a peaceful night’s sleep. Cambria Quartz countertops are durable and elegant, while contrasting the neutral cabinets flawlessly. Heated flooring from Warmly Yours is the cherry on top for this cozy guest bath.
All the projects turned out better than they even imagined. Willie and Leslie now have a spacious family room with even better views of the lake and woods, a much larger garage, a fantastic relaxing outdoor patio, and a guest bath that makes it almost impossible to get the guest to leave after their stay.
Are you thinking about a remodeling project? Talk to the experts at Advance Design about the renovation of your dreams. Now is the perfect time to renovate. Check out other amazing projects here. With “Common Sense Remodeling”, the process of renovating your home has never been easier. Contact us today at 847-836-2600 or schedule an appointment to talk with us about your kitchen remodeling project, or any other home renovation you are planning. Our talented team can help you design and build the new space you’ve been dreaming about.
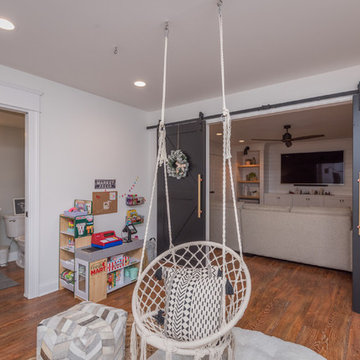
Bill Worley
Foto di un soggiorno classico di medie dimensioni e chiuso con sala giochi, pareti beige, parquet scuro, nessun camino e pavimento marrone
Foto di un soggiorno classico di medie dimensioni e chiuso con sala giochi, pareti beige, parquet scuro, nessun camino e pavimento marrone

Foto di un soggiorno american style aperto con angolo bar, pareti beige, camino classico, cornice del camino in pietra, TV a parete, pavimento marrone, pavimento in legno massello medio e tappeto
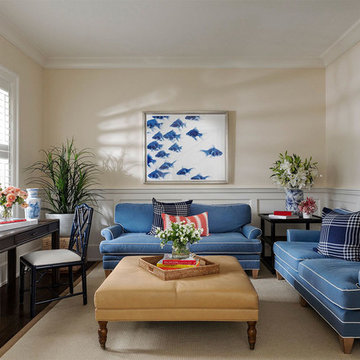
Builder: Vital Habitats, Farrell Building Company
Photography: Spacecrafting
Esempio di un soggiorno stile marino chiuso con pareti beige, parquet scuro e nessun camino
Esempio di un soggiorno stile marino chiuso con pareti beige, parquet scuro e nessun camino
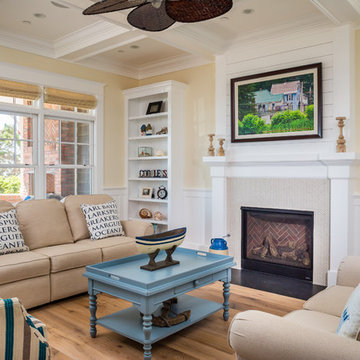
This is the downstairs entry/lobby room. It also serves as a family room open to the front entry.
Owen McGoldrick
Ispirazione per un grande soggiorno stile marinaro con parquet chiaro, sala formale, pareti gialle, camino classico, cornice del camino piastrellata, nessuna TV e pavimento beige
Ispirazione per un grande soggiorno stile marinaro con parquet chiaro, sala formale, pareti gialle, camino classico, cornice del camino piastrellata, nessuna TV e pavimento beige

Ispirazione per un ampio soggiorno design aperto con pareti beige, pavimento in legno massello medio, cornice del camino in cemento, pavimento marrone, TV a parete e camino lineare Ribbon
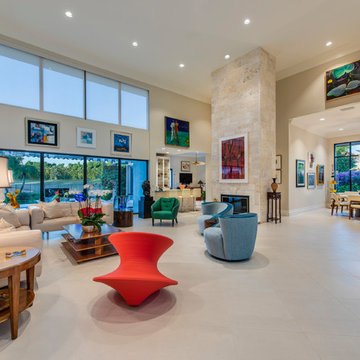
Jay Greene Photography
Esempio di un grande soggiorno design aperto con camino classico, pavimento beige, sala formale, pareti beige, pavimento in gres porcellanato, cornice del camino piastrellata e nessuna TV
Esempio di un grande soggiorno design aperto con camino classico, pavimento beige, sala formale, pareti beige, pavimento in gres porcellanato, cornice del camino piastrellata e nessuna TV
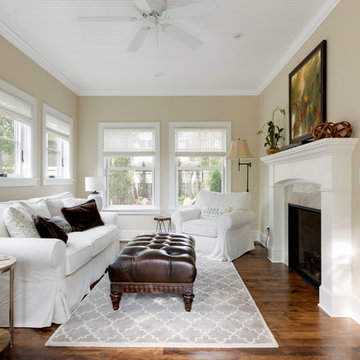
Spacecrafting Photography, Inc.
Immagine di un soggiorno tradizionale chiuso con pareti gialle, pavimento in legno massello medio, camino classico, cornice del camino in pietra e pavimento marrone
Immagine di un soggiorno tradizionale chiuso con pareti gialle, pavimento in legno massello medio, camino classico, cornice del camino in pietra e pavimento marrone
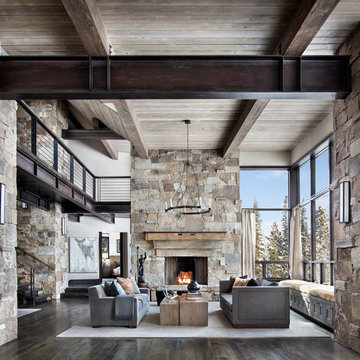
The Living Room is centered around the natural stone fire place, creating a warm gathering area.
Photos by Gibeon Photography
Idee per un grande soggiorno moderno aperto con pareti beige, parquet scuro, camino classico, cornice del camino in pietra, pavimento marrone, sala formale e nessuna TV
Idee per un grande soggiorno moderno aperto con pareti beige, parquet scuro, camino classico, cornice del camino in pietra, pavimento marrone, sala formale e nessuna TV

Rikki Snyder
Foto di un grande soggiorno stile rurale aperto con pareti beige, camino classico, cornice del camino in pietra, pavimento marrone, pavimento in legno massello medio e parete attrezzata
Foto di un grande soggiorno stile rurale aperto con pareti beige, camino classico, cornice del camino in pietra, pavimento marrone, pavimento in legno massello medio e parete attrezzata
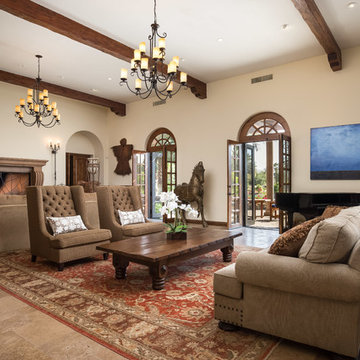
Foto di un ampio soggiorno mediterraneo aperto con pareti beige, camino classico, cornice del camino in cemento, nessuna TV e pavimento beige
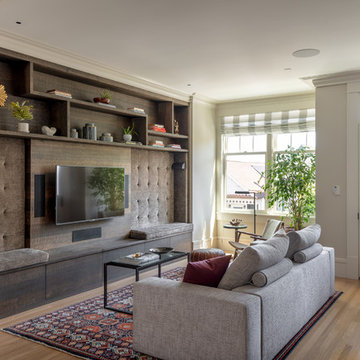
Ed Ritger Photography
Esempio di un soggiorno classico aperto con TV a parete, pareti beige, pavimento in legno massello medio e pavimento marrone
Esempio di un soggiorno classico aperto con TV a parete, pareti beige, pavimento in legno massello medio e pavimento marrone
Soggiorni con pareti beige e pareti gialle - Foto e idee per arredare
9