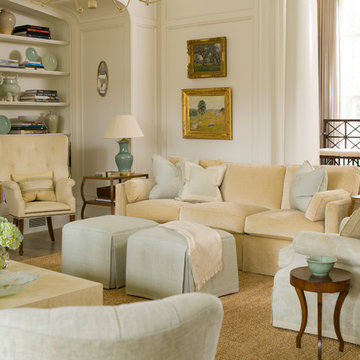Soggiorni con pareti beige e pareti bianche - Foto e idee per arredare
Filtra anche per:
Budget
Ordina per:Popolari oggi
141 - 160 di 411.832 foto
1 di 3
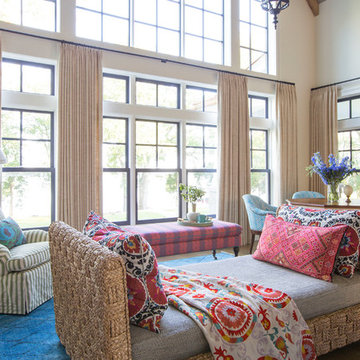
Immagine di un soggiorno bohémian di medie dimensioni e aperto con pareti bianche, pavimento in legno massello medio, nessuna TV e pavimento marrone

@Amber Frederiksen Photography
Foto di un grande soggiorno contemporaneo aperto con pareti bianche, moquette, camino lineare Ribbon, cornice del camino in pietra e TV a parete
Foto di un grande soggiorno contemporaneo aperto con pareti bianche, moquette, camino lineare Ribbon, cornice del camino in pietra e TV a parete

two fish digital
Ispirazione per un soggiorno stile marinaro di medie dimensioni e aperto con pareti bianche, camino classico, cornice del camino piastrellata, TV a parete, pavimento beige e parquet chiaro
Ispirazione per un soggiorno stile marinaro di medie dimensioni e aperto con pareti bianche, camino classico, cornice del camino piastrellata, TV a parete, pavimento beige e parquet chiaro

Alan Blakely
Foto di un grande soggiorno design aperto con pareti beige, parquet scuro, camino classico, cornice del camino in cemento, TV a parete, pavimento marrone e tappeto
Foto di un grande soggiorno design aperto con pareti beige, parquet scuro, camino classico, cornice del camino in cemento, TV a parete, pavimento marrone e tappeto
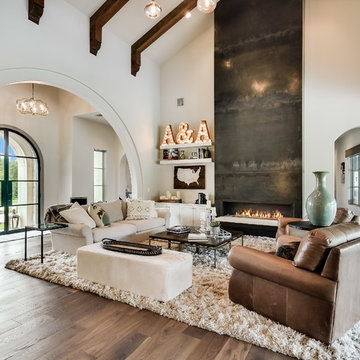
Ispirazione per un soggiorno mediterraneo con pareti bianche, parquet chiaro, camino lineare Ribbon e pavimento beige

Designer: MODtage Design /
Photographer: Paul Dyer
Foto di un grande soggiorno classico chiuso con pareti bianche, parquet chiaro, nessun camino e parete attrezzata
Foto di un grande soggiorno classico chiuso con pareti bianche, parquet chiaro, nessun camino e parete attrezzata
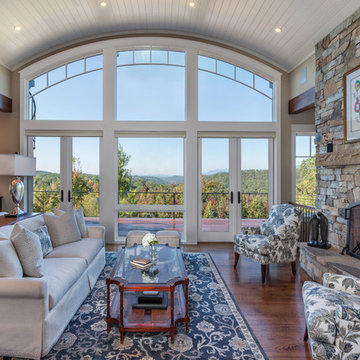
Inspiro 8
Ispirazione per un grande soggiorno chic aperto con pareti beige, parquet scuro, camino classico e cornice del camino in pietra
Ispirazione per un grande soggiorno chic aperto con pareti beige, parquet scuro, camino classico e cornice del camino in pietra

Ric Stovall
Esempio di un ampio soggiorno rustico aperto con pareti beige, parquet chiaro, cornice del camino in metallo, TV a parete, angolo bar e camino lineare Ribbon
Esempio di un ampio soggiorno rustico aperto con pareti beige, parquet chiaro, cornice del camino in metallo, TV a parete, angolo bar e camino lineare Ribbon

Immagine di un grande soggiorno stile marino aperto con pareti bianche, camino classico, TV a parete, parquet chiaro e cornice del camino piastrellata

Idee per un soggiorno tradizionale di medie dimensioni e aperto con pareti bianche, parquet scuro, cornice del camino in pietra, nessuna TV, camino classico e pavimento marrone
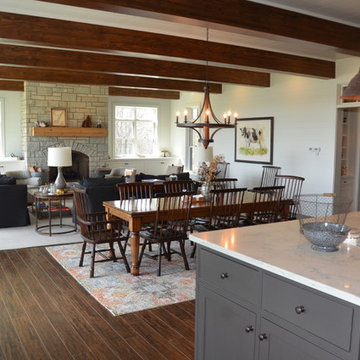
The view from your kitchen as you enjoy the open concept living space. Photo by: Tom Birmingham
Esempio di un soggiorno stile americano aperto e di medie dimensioni con camino classico, cornice del camino in pietra, pareti bianche, parquet scuro, nessuna TV e pavimento marrone
Esempio di un soggiorno stile americano aperto e di medie dimensioni con camino classico, cornice del camino in pietra, pareti bianche, parquet scuro, nessuna TV e pavimento marrone

The Craftsman shiplap continues into the Living Room/Great room, providing a relaxed, yet finished look on the walls. The built-in's provide space for storage, display and additional seating, helping to make this space functional and flexible.

OVERVIEW
Set into a mature Boston area neighborhood, this sophisticated 2900SF home offers efficient use of space, expression through form, and myriad of green features.
MULTI-GENERATIONAL LIVING
Designed to accommodate three family generations, paired living spaces on the first and second levels are architecturally expressed on the facade by window systems that wrap the front corners of the house. Included are two kitchens, two living areas, an office for two, and two master suites.
CURB APPEAL
The home includes both modern form and materials, using durable cedar and through-colored fiber cement siding, permeable parking with an electric charging station, and an acrylic overhang to shelter foot traffic from rain.
FEATURE STAIR
An open stair with resin treads and glass rails winds from the basement to the third floor, channeling natural light through all the home’s levels.
LEVEL ONE
The first floor kitchen opens to the living and dining space, offering a grand piano and wall of south facing glass. A master suite and private ‘home office for two’ complete the level.
LEVEL TWO
The second floor includes another open concept living, dining, and kitchen space, with kitchen sink views over the green roof. A full bath, bedroom and reading nook are perfect for the children.
LEVEL THREE
The third floor provides the second master suite, with separate sink and wardrobe area, plus a private roofdeck.
ENERGY
The super insulated home features air-tight construction, continuous exterior insulation, and triple-glazed windows. The walls and basement feature foam-free cavity & exterior insulation. On the rooftop, a solar electric system helps offset energy consumption.
WATER
Cisterns capture stormwater and connect to a drip irrigation system. Inside the home, consumption is limited with high efficiency fixtures and appliances.
TEAM
Architecture & Mechanical Design – ZeroEnergy Design
Contractor – Aedi Construction
Photos – Eric Roth Photography

Alison Hammond Photography
Immagine di un soggiorno bohémian con pareti bianche, stufa a legna e nessuna TV
Immagine di un soggiorno bohémian con pareti bianche, stufa a legna e nessuna TV

This contemporary beauty features a 3D porcelain tile wall with the TV and propane fireplace built in. The glass shelves are clear, starfire glass so they appear blue instead of green.

Builder: John Kraemer & Sons, Inc. - Architect: Charlie & Co. Design, Ltd. - Interior Design: Martha O’Hara Interiors - Photo: Spacecrafting Photography
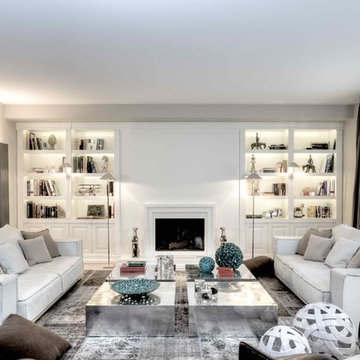
Immagine di un ampio soggiorno classico aperto con camino classico, cornice del camino in legno e pareti bianche

Photographer: Beth Singer
Immagine di un soggiorno chic di medie dimensioni e chiuso con sala formale, camino classico, nessuna TV, pareti beige, pavimento con piastrelle in ceramica e cornice del camino in intonaco
Immagine di un soggiorno chic di medie dimensioni e chiuso con sala formale, camino classico, nessuna TV, pareti beige, pavimento con piastrelle in ceramica e cornice del camino in intonaco

Foto di un grande soggiorno design aperto con libreria, pareti bianche, pavimento in legno massello medio, nessun camino e nessuna TV
Soggiorni con pareti beige e pareti bianche - Foto e idee per arredare
8
