Soggiorni con pareti beige e nessuna TV - Foto e idee per arredare
Filtra anche per:
Budget
Ordina per:Popolari oggi
41 - 60 di 37.298 foto
1 di 3
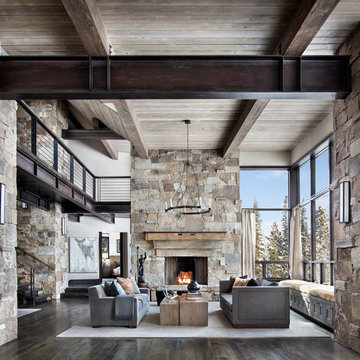
The Living Room is centered around the natural stone fire place, creating a warm gathering area.
Photos by Gibeon Photography
Idee per un grande soggiorno moderno aperto con pareti beige, parquet scuro, camino classico, cornice del camino in pietra, pavimento marrone, sala formale e nessuna TV
Idee per un grande soggiorno moderno aperto con pareti beige, parquet scuro, camino classico, cornice del camino in pietra, pavimento marrone, sala formale e nessuna TV
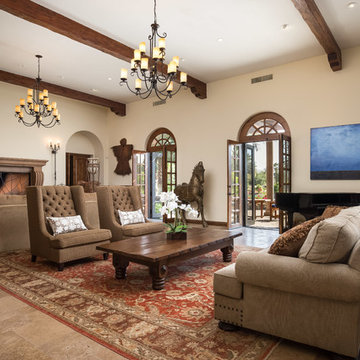
Foto di un ampio soggiorno mediterraneo aperto con pareti beige, camino classico, cornice del camino in cemento, nessuna TV e pavimento beige
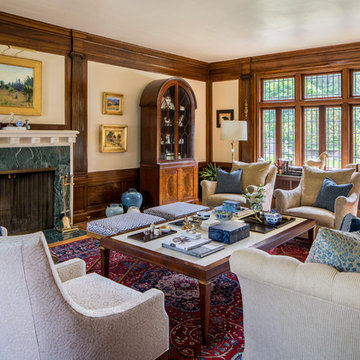
David Papazian
Ispirazione per un grande soggiorno classico chiuso con sala formale, pareti beige, camino classico, cornice del camino in pietra, nessuna TV, pavimento in legno massello medio e pavimento marrone
Ispirazione per un grande soggiorno classico chiuso con sala formale, pareti beige, camino classico, cornice del camino in pietra, nessuna TV, pavimento in legno massello medio e pavimento marrone
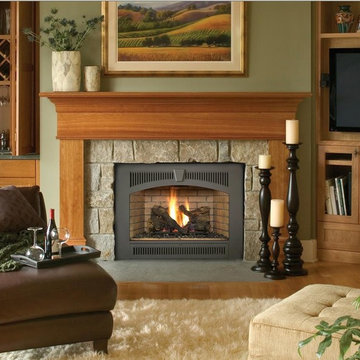
Esempio di un soggiorno tradizionale di medie dimensioni e chiuso con sala formale, pareti beige, camino classico, pavimento marrone, pavimento in legno massello medio, cornice del camino piastrellata e nessuna TV
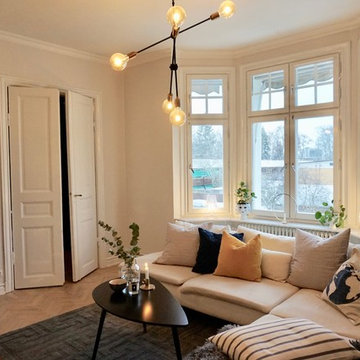
Immagine di un soggiorno scandinavo di medie dimensioni e aperto con sala formale, pareti beige, pavimento in legno massello medio, nessun camino, nessuna TV e pavimento beige
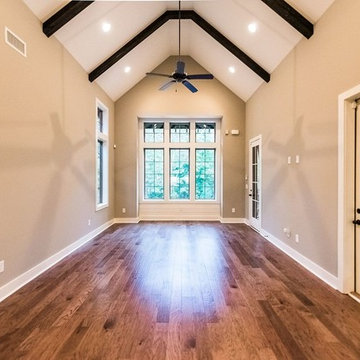
Foto di un soggiorno classico di medie dimensioni e chiuso con pareti beige, parquet scuro, nessun camino, nessuna TV e pavimento marrone
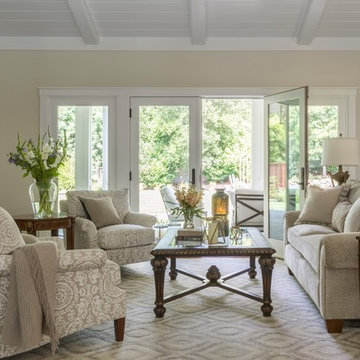
Photography: davidduncanlivingston.com
Foto di un soggiorno classico di medie dimensioni e aperto con pareti beige, pavimento in legno massello medio, nessun camino, nessuna TV e pavimento marrone
Foto di un soggiorno classico di medie dimensioni e aperto con pareti beige, pavimento in legno massello medio, nessun camino, nessuna TV e pavimento marrone
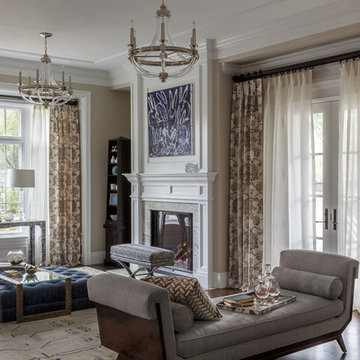
Foto di un soggiorno classico di medie dimensioni con sala formale, pareti beige, parquet scuro, camino classico, cornice del camino in pietra, nessuna TV e pavimento marrone

Ispirazione per un grande soggiorno minimal con pareti beige, parquet scuro, camino lineare Ribbon, cornice del camino piastrellata, nessuna TV e pavimento marrone

Immagine di un soggiorno tradizionale di medie dimensioni e chiuso con moquette, cornice del camino in pietra, pavimento grigio, pareti beige, camino bifacciale, nessuna TV e tappeto
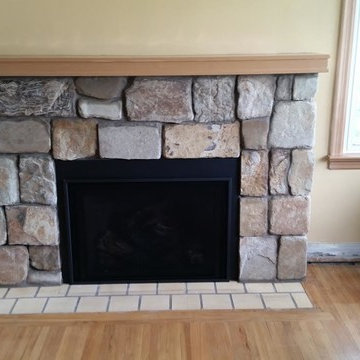
Immagine di un soggiorno chic di medie dimensioni e chiuso con sala formale, pareti beige, parquet chiaro, camino classico, cornice del camino in pietra, nessuna TV e pavimento beige
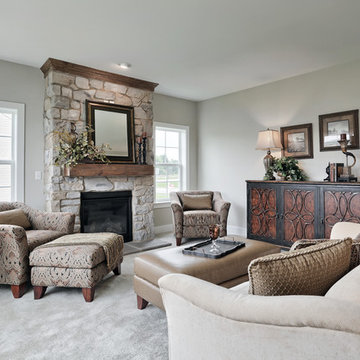
This 1.5 story home includes a 2-car garage with laundry room entry and a convenient loft on the 2nd floor. Beautiful hardwood flooring in the Foyer extends to the Kitchen and Dining Area. The Kitchen is well-appointed with stainless steel appliances, granite countertops with tile backsplash, attractive cabinetry, and a spacious pantry. The Dining Area off of the Kitchen provides access to the deck and backyard. The Family Room, open to both the Kitchen and Dining Area, is warmed by a cozy gas fireplace complete with floor-to-ceiling stone surround.
The Owner’s Suite is tucked to the back of the home and includes an elegant tray ceiling, an expansive closet, and a private bathroom with double bowl vanity.
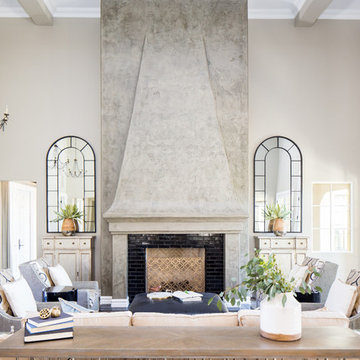
Photo by Ryan Garvin
Foto di un soggiorno mediterraneo con pavimento in legno massello medio, cornice del camino piastrellata, pareti beige, camino classico, nessuna TV e pavimento marrone
Foto di un soggiorno mediterraneo con pavimento in legno massello medio, cornice del camino piastrellata, pareti beige, camino classico, nessuna TV e pavimento marrone

Martha O'Hara Interiors, Interior Design & Photo Styling | Meg Mulloy, Photography | Please Note: All “related,” “similar,” and “sponsored” products tagged or listed by Houzz are not actual products pictured. They have not been approved by Martha O’Hara Interiors nor any of the professionals credited. For info about our work: design@oharainteriors.com
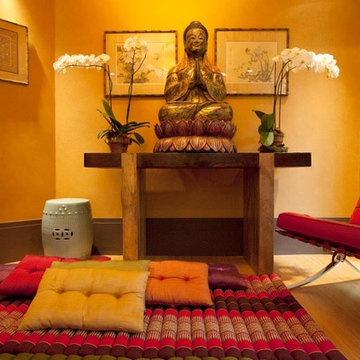
The many patterns and warm colors make this space extra calming and peaceful. We also love the Asian elements brought in along with the Buddha statue and flowers.
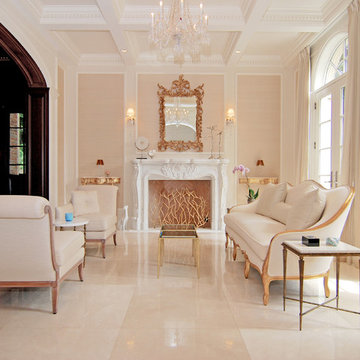
For this commission the client hired us to do the interiors of their new home which was under construction. The style of the house was very traditional however the client wanted the interiors to be transitional, a mixture of contemporary with more classic design. We assisted the client in all of the material, fixture, lighting, cabinetry and built-in selections for the home. The floors throughout the first floor of the home are a creme marble in different patterns to suit the particular room; the dining room has a marble mosaic inlay in the tradition of an oriental rug. The ground and second floors are hardwood flooring with a herringbone pattern in the bedrooms. Each of the seven bedrooms has a custom ensuite bathroom with a unique design. The master bathroom features a white and gray marble custom inlay around the wood paneled tub which rests below a venetian plaster domes and custom glass pendant light. We also selected all of the furnishings, wall coverings, window treatments, and accessories for the home. Custom draperies were fabricated for the sitting room, dining room, guest bedroom, master bedroom, and for the double height great room. The client wanted a neutral color scheme throughout the ground floor; fabrics were selected in creams and beiges in many different patterns and textures. One of the favorite rooms is the sitting room with the sculptural white tete a tete chairs. The master bedroom also maintains a neutral palette of creams and silver including a venetian mirror and a silver leafed folding screen. Additional unique features in the home are the layered capiz shell walls at the rear of the great room open bar, the double height limestone fireplace surround carved in a woven pattern, and the stained glass dome at the top of the vaulted ceilings in the great room.

Immagine di un soggiorno design di medie dimensioni e aperto con sala formale, pareti beige, parquet chiaro, camino lineare Ribbon, cornice del camino in legno, nessuna TV e pavimento marrone
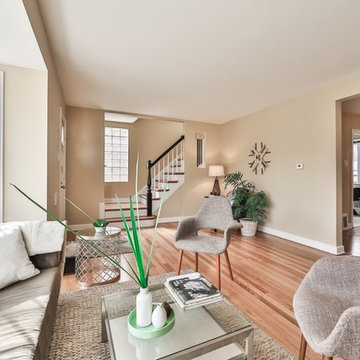
Esempio di un soggiorno classico di medie dimensioni e chiuso con sala formale, pareti beige, pavimento in legno massello medio, nessun camino, nessuna TV e pavimento marrone
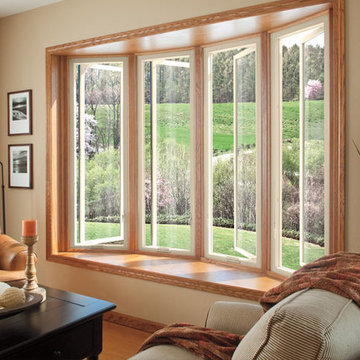
Esempio di un soggiorno classico di medie dimensioni e aperto con sala formale, pareti beige, parquet chiaro, nessun camino, nessuna TV e pavimento beige
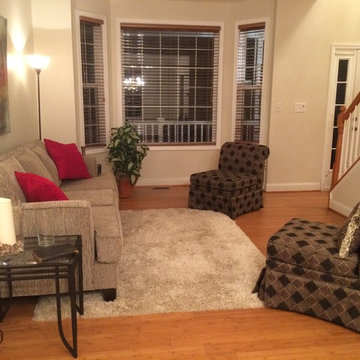
Laura Carr
Esempio di un soggiorno classico di medie dimensioni e chiuso con sala formale, pareti beige, parquet chiaro, nessun camino e nessuna TV
Esempio di un soggiorno classico di medie dimensioni e chiuso con sala formale, pareti beige, parquet chiaro, nessun camino e nessuna TV
Soggiorni con pareti beige e nessuna TV - Foto e idee per arredare
3