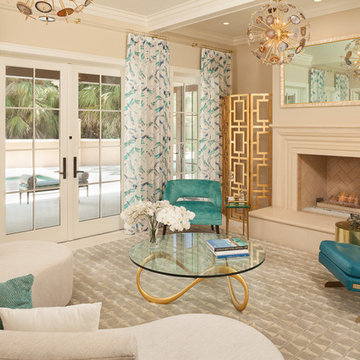Soggiorni con pareti beige e moquette - Foto e idee per arredare
Filtra anche per:
Budget
Ordina per:Popolari oggi
121 - 140 di 18.549 foto
1 di 3

Positioned at the base of Camelback Mountain this hacienda is muy caliente! Designed for dear friends from New York, this home was carefully extracted from the Mrs’ mind.
She had a clear vision for a modern hacienda. Mirroring the clients, this house is both bold and colorful. The central focus was hospitality, outdoor living, and soaking up the amazing views. Full of amazing destinations connected with a curving circulation gallery, this hacienda includes water features, game rooms, nooks, and crannies all adorned with texture and color.
This house has a bold identity and a warm embrace. It was a joy to design for these long-time friends, and we wish them many happy years at Hacienda Del Sueño.
Project Details // Hacienda del Sueño
Architecture: Drewett Works
Builder: La Casa Builders
Landscape + Pool: Bianchi Design
Interior Designer: Kimberly Alonzo
Photographer: Dino Tonn
Wine Room: Innovative Wine Cellar Design
Publications
“Modern Hacienda: East Meets West in a Fabulous Phoenix Home,” Phoenix Home & Garden, November 2009
Awards
ASID Awards: First place – Custom Residential over 6,000 square feet
2009 Phoenix Home and Garden Parade of Homes
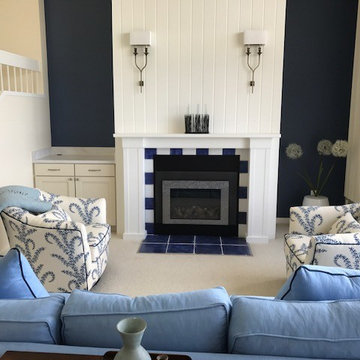
Immagine di un soggiorno stile marinaro di medie dimensioni e aperto con sala formale, pareti beige, moquette, camino classico, cornice del camino in legno, nessuna TV e pavimento marrone

What fairy tale home isn't complete without your very own elevator? That's right, this home is all the more accessible for family members and visitors.
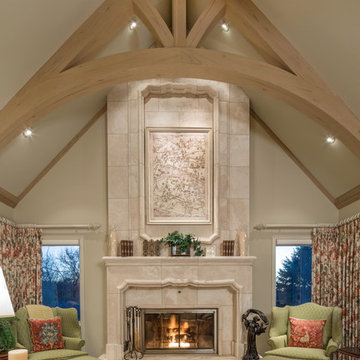
Ispirazione per un grande soggiorno classico chiuso con sala formale, pareti beige, moquette, camino classico, nessuna TV e cornice del camino in pietra
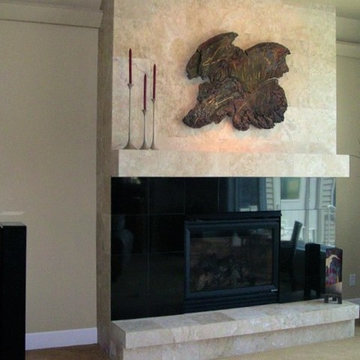
Esempio di un soggiorno moderno di medie dimensioni con sala formale, pareti beige, moquette, camino classico e cornice del camino in pietra
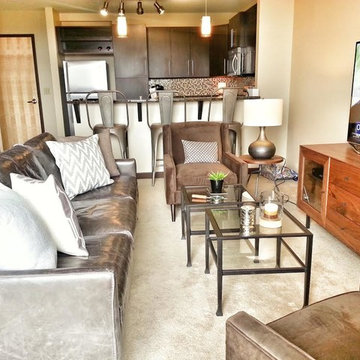
Idee per un soggiorno classico di medie dimensioni e chiuso con pareti beige e moquette
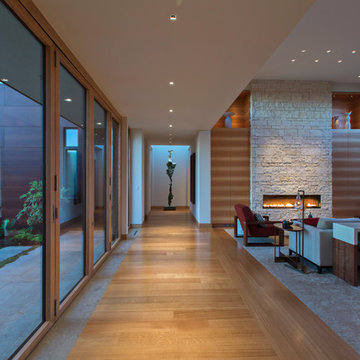
Frank Perez Photographer
Esempio di un grande soggiorno design aperto con sala formale, pareti beige, moquette, camino lineare Ribbon, cornice del camino in pietra e nessuna TV
Esempio di un grande soggiorno design aperto con sala formale, pareti beige, moquette, camino lineare Ribbon, cornice del camino in pietra e nessuna TV
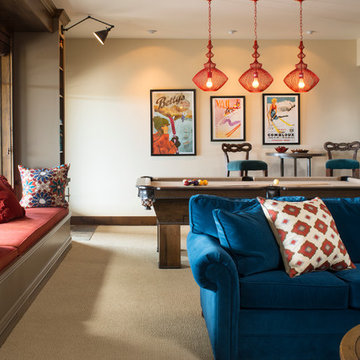
Immagine di un grande soggiorno stile rurale chiuso con sala giochi, pareti beige, moquette e nessuna TV

Esempio di un soggiorno country di medie dimensioni e chiuso con sala giochi, pareti beige, moquette, camino ad angolo, cornice del camino in mattoni e porta TV ad angolo
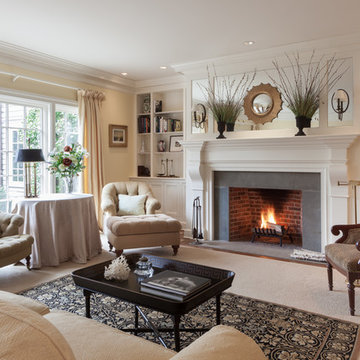
Foto di un grande soggiorno classico chiuso con sala formale, pareti beige, moquette, camino classico e cornice del camino in cemento
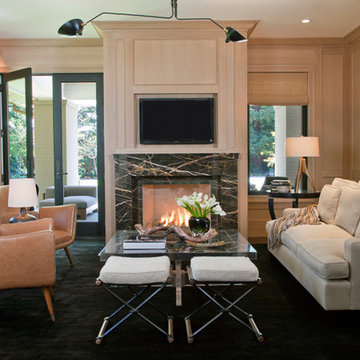
Media room/ family room with a modern twist. French door that leads to patio. Muted tones, marble fireplace.
Kathryn MacDonald Photography,
Marie Christine Design
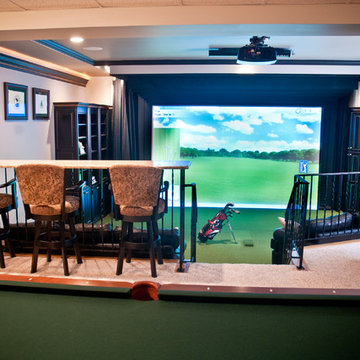
Portraiture Studios, Amy Harnish
Immagine di un grande soggiorno tradizionale chiuso con sala giochi, pareti beige, moquette, nessun camino e parete attrezzata
Immagine di un grande soggiorno tradizionale chiuso con sala giochi, pareti beige, moquette, nessun camino e parete attrezzata
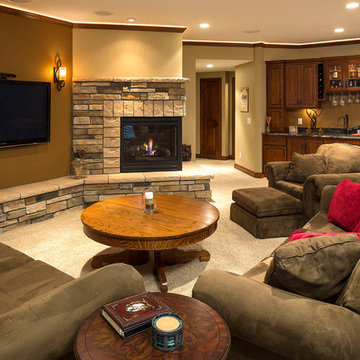
Esempio di un soggiorno classico con pareti beige, moquette, camino ad angolo, cornice del camino in pietra e pavimento beige
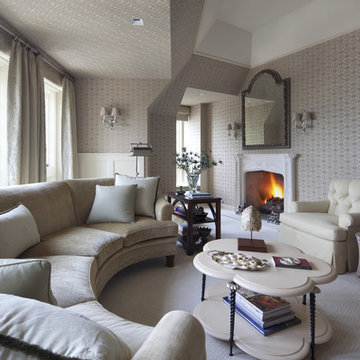
Nick Johnson Photography
Esempio di un grande soggiorno tradizionale aperto con camino classico, nessuna TV, pareti beige, moquette e pavimento bianco
Esempio di un grande soggiorno tradizionale aperto con camino classico, nessuna TV, pareti beige, moquette e pavimento bianco
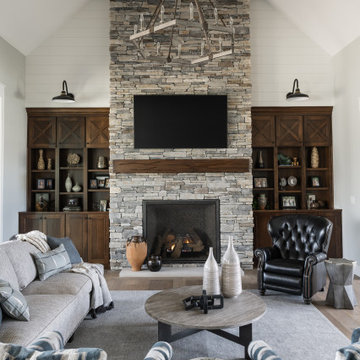
In this beautiful farmhouse style home, our Carmel design-build studio planned an open-concept kitchen filled with plenty of storage spaces to ensure functionality and comfort. In the adjoining dining area, we used beautiful furniture and lighting that mirror the lovely views of the outdoors. Stone-clad fireplaces, furnishings in fun prints, and statement lighting create elegance and sophistication in the living areas. The bedrooms are designed to evoke a calm relaxation sanctuary with plenty of natural light and soft finishes. The stylish home bar is fun, functional, and one of our favorite features of the home!
---
Project completed by Wendy Langston's Everything Home interior design firm, which serves Carmel, Zionsville, Fishers, Westfield, Noblesville, and Indianapolis.
For more about Everything Home, see here: https://everythinghomedesigns.com/
To learn more about this project, see here:
https://everythinghomedesigns.com/portfolio/farmhouse-style-home-interior/
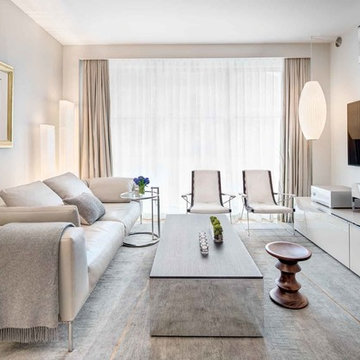
This luxury apartment is decorated in a stylish snow white color that hints at relaxation and peace. All the furniture pieces we can see here are in white thanks to which the room always remains filled with daylight.
Besides, the home space gets additional light from large windows, multiple beautiful lamps, and a few elegant wide mirrors that perfectly reflect the daylight entering the room through the window.
Make your home rooms look better than this apartment along with Grandeur Hills Group interior designers! We know how to change radically your apartment interior design!
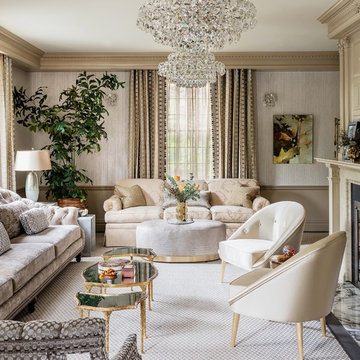
Michael J. Lee
Idee per un soggiorno tradizionale chiuso con sala formale, pareti beige, moquette, camino classico e pavimento grigio
Idee per un soggiorno tradizionale chiuso con sala formale, pareti beige, moquette, camino classico e pavimento grigio
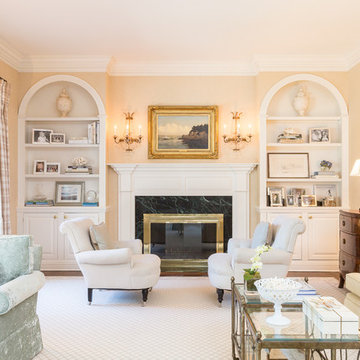
These large architectural floor to ceiling bookshelves are a focal point of the room and perfect for showcasing family photos and decorative books. An elegant pair of 19th century french club chairs are a cozy addition to the large space and add additional seating in front of the fireplace.
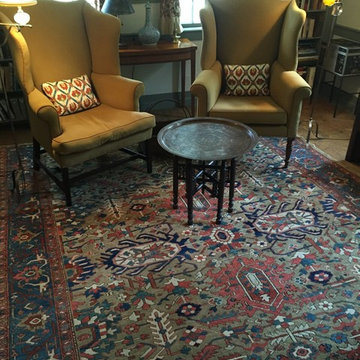
Ispirazione per un soggiorno country di medie dimensioni e chiuso con sala formale, pareti beige, moquette, nessun camino e nessuna TV
Soggiorni con pareti beige e moquette - Foto e idee per arredare
7
