Soggiorni con pareti beige e cornice del camino piastrellata - Foto e idee per arredare
Filtra anche per:
Budget
Ordina per:Popolari oggi
101 - 120 di 12.038 foto
1 di 3
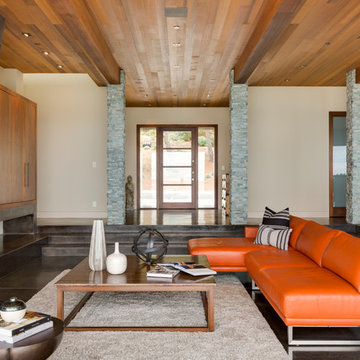
A bespoke residence, designed to suit its owner in every way. The result of a collaborative vision comprising the collective passion, taste, energy, and experience of our client, the architect, the builder, the utilities contractors, and ourselves, this home was planned to combine the best elements in the best ways, to complement a thoughtful, healthy, and green lifestyle not simply for today, but for years to come. Photo Credit: Jay Graham, Graham Photography
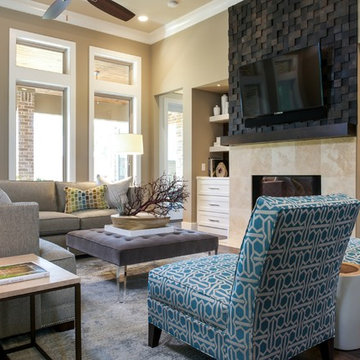
The pattern on the slipper chairs accentuates the hues in the throw pillows while still standing on its own.
Michael Hunter Photography
Esempio di un grande soggiorno tradizionale aperto con pareti beige, parquet scuro, camino classico, cornice del camino piastrellata e TV a parete
Esempio di un grande soggiorno tradizionale aperto con pareti beige, parquet scuro, camino classico, cornice del camino piastrellata e TV a parete
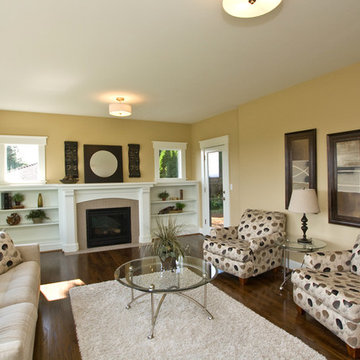
Living room featuring fireplace and built-ins, restored hardwood floors, large windows featuring an amazing view.
Ispirazione per un soggiorno classico di medie dimensioni e chiuso con sala formale, pareti beige, camino classico, cornice del camino piastrellata, TV a parete, parquet scuro e pavimento marrone
Ispirazione per un soggiorno classico di medie dimensioni e chiuso con sala formale, pareti beige, camino classico, cornice del camino piastrellata, TV a parete, parquet scuro e pavimento marrone

A tiled wall surrounds the fireplace in this traditional living room.
Immagine di un grande soggiorno tradizionale aperto con libreria, pareti beige, parquet scuro, cornice del camino piastrellata, nessuna TV, camino lineare Ribbon e tappeto
Immagine di un grande soggiorno tradizionale aperto con libreria, pareti beige, parquet scuro, cornice del camino piastrellata, nessuna TV, camino lineare Ribbon e tappeto
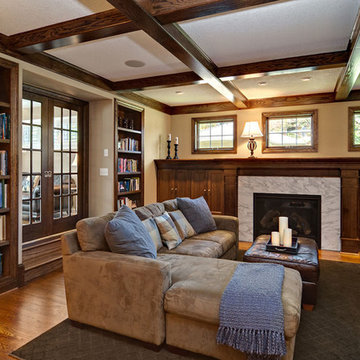
Photography by Mark Ehlen - Ehlen Creative
Questions about this space? Contact Bob Boyer at Boyer Building Corp Bobb@boyerbuilding.com
Immagine di un soggiorno classico di medie dimensioni e chiuso con libreria, pareti beige, pavimento in legno massello medio, camino classico e cornice del camino piastrellata
Immagine di un soggiorno classico di medie dimensioni e chiuso con libreria, pareti beige, pavimento in legno massello medio, camino classico e cornice del camino piastrellata
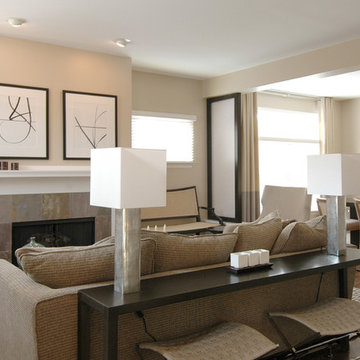
Esempio di un soggiorno classico di medie dimensioni e aperto con cornice del camino piastrellata, pareti beige, parquet scuro, camino classico, nessuna TV e tappeto

A grand custom designed millwork built-in and furnishings complete this cozy family home.
Foto di un soggiorno chic di medie dimensioni e aperto con pareti beige, pavimento in legno massello medio, camino classico, cornice del camino piastrellata, TV a parete, pavimento marrone, soffitto a volta e pannellatura
Foto di un soggiorno chic di medie dimensioni e aperto con pareti beige, pavimento in legno massello medio, camino classico, cornice del camino piastrellata, TV a parete, pavimento marrone, soffitto a volta e pannellatura
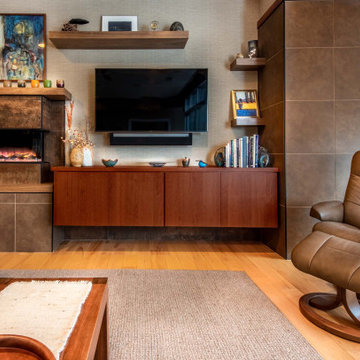
Moving the TV to the ideal viewing location from the furniture placed it off-center in the space. A creative design solution was required to solve this problem.
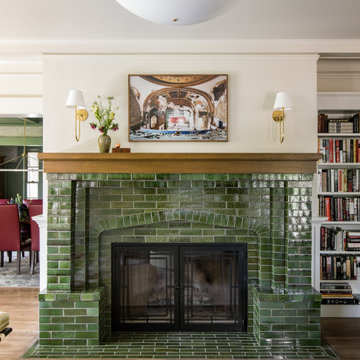
Immagine di un soggiorno stile americano chiuso con sala formale, pareti beige, pavimento in legno massello medio, cornice del camino piastrellata, nessuna TV, pavimento marrone e camino classico

Named for its poise and position, this home's prominence on Dawson's Ridge corresponds to Crown Point on the southern side of the Columbia River. Far reaching vistas, breath-taking natural splendor and an endless horizon surround these walls with a sense of home only the Pacific Northwest can provide. Welcome to The River's Point.
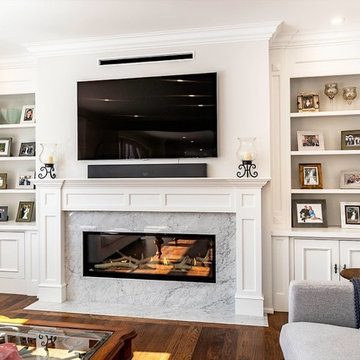
Custom fireplace surround with built-in cabinetry
Contractor: Alair Homes Oakville
Photos by: Sting Media
Idee per un grande soggiorno classico aperto con pareti beige, pavimento in legno massello medio, TV a parete, pavimento marrone, camino lineare Ribbon e cornice del camino piastrellata
Idee per un grande soggiorno classico aperto con pareti beige, pavimento in legno massello medio, TV a parete, pavimento marrone, camino lineare Ribbon e cornice del camino piastrellata
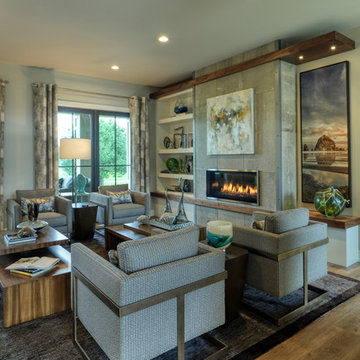
Lisza Coffey Photography
Idee per un soggiorno classico di medie dimensioni e aperto con pareti beige, pavimento in vinile, camino lineare Ribbon, cornice del camino piastrellata, nessuna TV e pavimento beige
Idee per un soggiorno classico di medie dimensioni e aperto con pareti beige, pavimento in vinile, camino lineare Ribbon, cornice del camino piastrellata, nessuna TV e pavimento beige
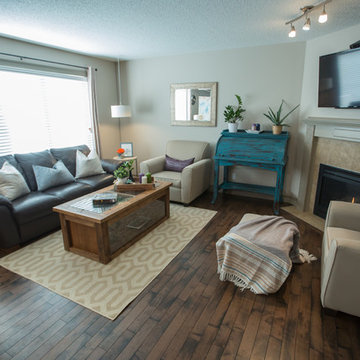
Feel At Home Interiors by Nadesda
Tel: (780) 249-6055
Edmonton AB
Photos are Copyright of Hodges and Mohr
Immagine di un soggiorno contemporaneo di medie dimensioni e aperto con pareti beige, pavimento in legno massello medio, camino ad angolo, cornice del camino piastrellata, TV a parete e pavimento marrone
Immagine di un soggiorno contemporaneo di medie dimensioni e aperto con pareti beige, pavimento in legno massello medio, camino ad angolo, cornice del camino piastrellata, TV a parete e pavimento marrone
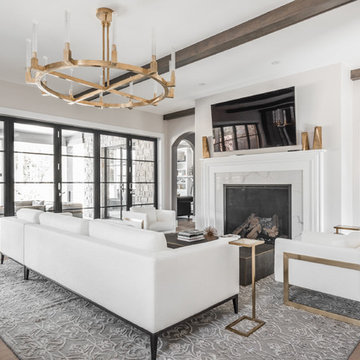
The goal in building this home was to create an exterior esthetic that elicits memories of a Tuscan Villa on a hillside and also incorporates a modern feel to the interior.
Modern aspects were achieved using an open staircase along with a 25' wide rear folding door. The addition of the folding door allows us to achieve a seamless feel between the interior and exterior of the house. Such creates a versatile entertaining area that increases the capacity to comfortably entertain guests.
The outdoor living space with covered porch is another unique feature of the house. The porch has a fireplace plus heaters in the ceiling which allow one to entertain guests regardless of the temperature. The zero edge pool provides an absolutely beautiful backdrop—currently, it is the only one made in Indiana. Lastly, the master bathroom shower has a 2' x 3' shower head for the ultimate waterfall effect. This house is unique both outside and in.
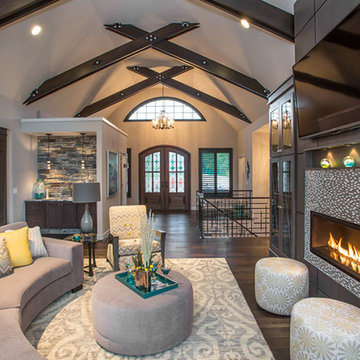
Greg Grupenhof
Ispirazione per un soggiorno tradizionale di medie dimensioni e aperto con sala formale, pareti beige, parquet scuro, camino classico, cornice del camino piastrellata e TV a parete
Ispirazione per un soggiorno tradizionale di medie dimensioni e aperto con sala formale, pareti beige, parquet scuro, camino classico, cornice del camino piastrellata e TV a parete
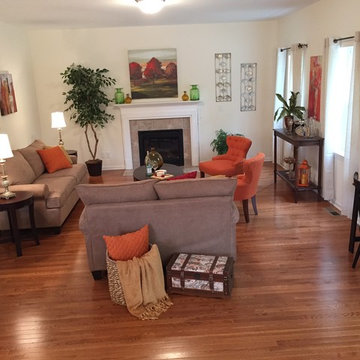
Immagine di un soggiorno chic di medie dimensioni e aperto con pareti beige, pavimento in legno massello medio, camino classico e cornice del camino piastrellata
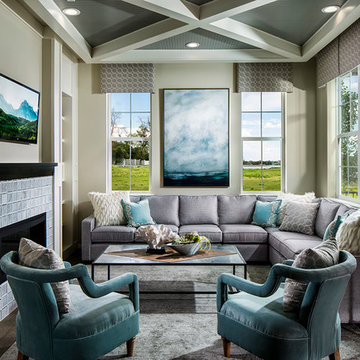
Ispirazione per un soggiorno chic di medie dimensioni e chiuso con sala formale, pareti beige, parquet scuro, camino classico, cornice del camino piastrellata, TV a parete e pavimento marrone

Photographer: John Moery
Ispirazione per un soggiorno chic di medie dimensioni e aperto con TV a parete, pareti beige, pavimento in legno massello medio, camino sospeso, cornice del camino piastrellata e pavimento marrone
Ispirazione per un soggiorno chic di medie dimensioni e aperto con TV a parete, pareti beige, pavimento in legno massello medio, camino sospeso, cornice del camino piastrellata e pavimento marrone
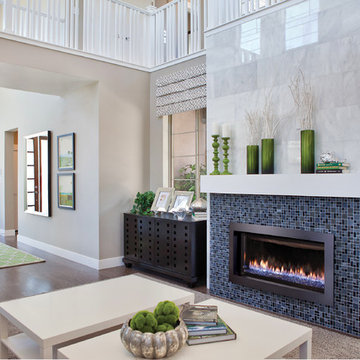
Idee per un soggiorno tradizionale di medie dimensioni e chiuso con sala formale, pareti beige, parquet scuro, camino classico, cornice del camino piastrellata, nessuna TV e pavimento marrone

Foto di un soggiorno classico di medie dimensioni e chiuso con camino bifacciale, cornice del camino piastrellata, pareti beige, pavimento in gres porcellanato, TV a parete e pavimento beige
Soggiorni con pareti beige e cornice del camino piastrellata - Foto e idee per arredare
6