Soggiorni con pareti beige e cornice del camino in pietra ricostruita - Foto e idee per arredare
Filtra anche per:
Budget
Ordina per:Popolari oggi
61 - 80 di 751 foto
1 di 3
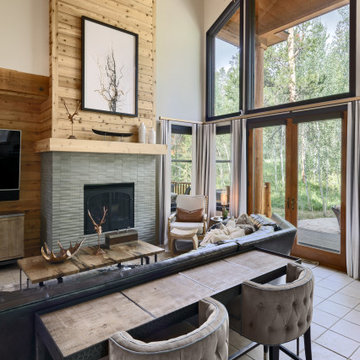
Immagine di un grande soggiorno eclettico con pareti beige, pavimento con piastrelle in ceramica, cornice del camino in pietra ricostruita, pavimento beige, soffitto a volta e pareti in perlinato
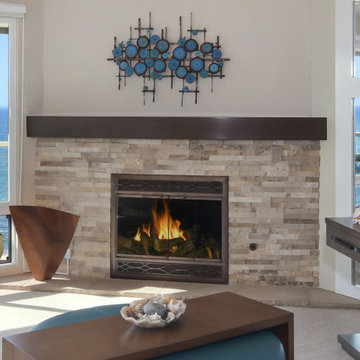
A corner fireplace clad in sand-colored split-face stone in complements the adjacent ocean view.
Idee per un grande soggiorno chic aperto con pareti beige, moquette, camino ad angolo, cornice del camino in pietra ricostruita e pavimento beige
Idee per un grande soggiorno chic aperto con pareti beige, moquette, camino ad angolo, cornice del camino in pietra ricostruita e pavimento beige
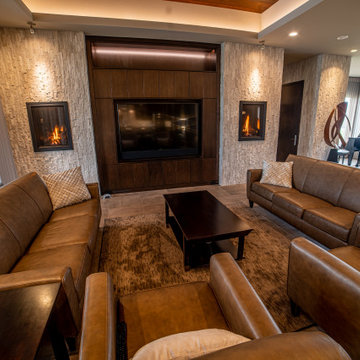
Immagine di un soggiorno contemporaneo aperto con pareti beige, pavimento in gres porcellanato, camino lineare Ribbon, cornice del camino in pietra ricostruita, parete attrezzata, pavimento beige, soffitto in legno e pareti in mattoni
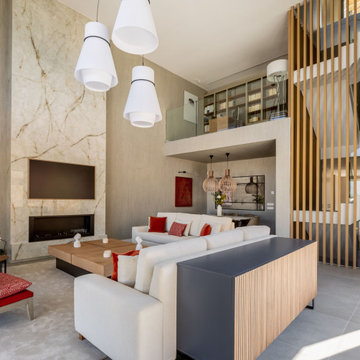
Ispirazione per un ampio soggiorno design aperto con pareti beige, pavimento in gres porcellanato, camino classico, cornice del camino in pietra ricostruita, TV a parete, pavimento grigio e tappeto
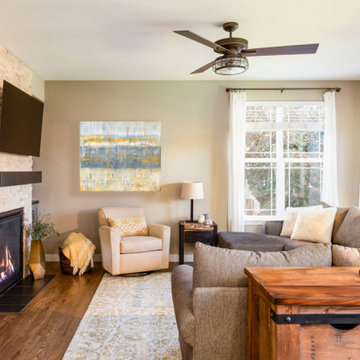
A double-sided fireplace means double the opportunity for a dramatic focal point! On the living room side (the tv-free grown-up zone) we utilized reclaimed wooden planks to add layers of texture and bring in more cozy warm vibes. On the family room side (aka the tv room) we mixed it up with a travertine ledger stone that ties in with the warm tones of the kitchen island.
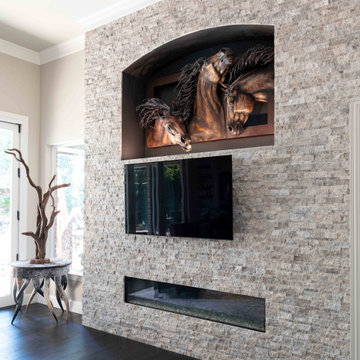
Photos by Michael Hunter Photography
Immagine di un grande soggiorno chic aperto con pareti beige, parquet scuro, camino lineare Ribbon, cornice del camino in pietra ricostruita, parete attrezzata e pavimento marrone
Immagine di un grande soggiorno chic aperto con pareti beige, parquet scuro, camino lineare Ribbon, cornice del camino in pietra ricostruita, parete attrezzata e pavimento marrone
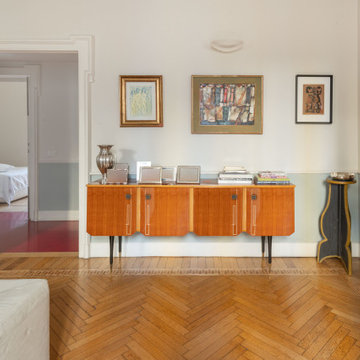
Apriti sesamo. 7 anni dopo il nostro primo intervento in questa casa, abbiamo lavorato per esaudire il sogno di molti: unire alla propria casa, l'appartamento vicino. L'abbiamo fatto attraverso questo mobile libreria con porta a scomparsa.
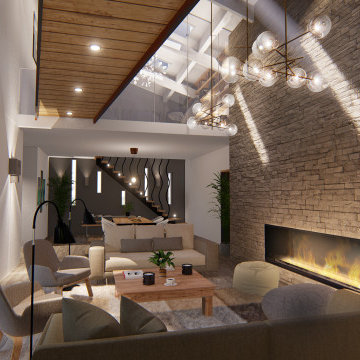
création d'un espace séjour avec cheminée.et coursive a l'étage qui distribue les espaces nuits et bibliothèque détente.
Immagine di un soggiorno design con pareti beige, pavimento con piastrelle in ceramica, cornice del camino in pietra ricostruita, TV a parete e pavimento grigio
Immagine di un soggiorno design con pareti beige, pavimento con piastrelle in ceramica, cornice del camino in pietra ricostruita, TV a parete e pavimento grigio
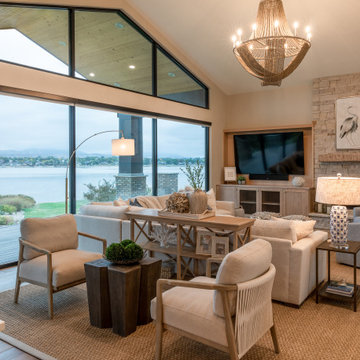
Coastal modern fireplace with cream stacked stone and reclaimed beam mantle in driftwood finish. Cabinetry in white oak with gold hardware and accents. oversized metal windows to maximize lake views. Furnishings by Bernhardt, Essentials for Living and Ballard Designs. Lighting by Crystorama.
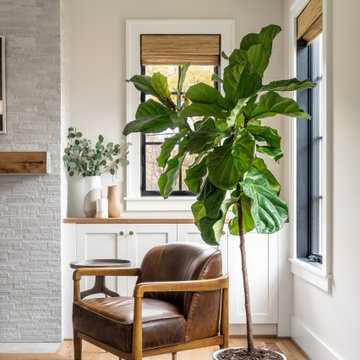
Our clients, a family of five, were moving cross-country to their new construction home and wanted to create their forever dream abode. A luxurious primary bedroom, a serene primary bath haven, a grand dining room, an impressive office retreat, and an open-concept kitchen that flows seamlessly into the main living spaces, perfect for after-work relaxation and family time, all the essentials for the ideal home for our clients! Wood tones and textured accents bring warmth and variety in addition to this neutral color palette, with touches of color throughout. Overall, our executed design accomplished our client's goal of having an open, airy layout for all their daily needs! And who doesn't love coming home to a brand-new house with all new furnishings?
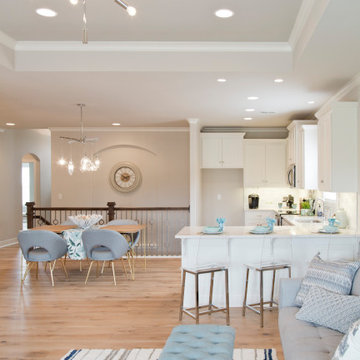
Idee per un soggiorno minimalista di medie dimensioni e aperto con sala formale, pareti beige, parquet chiaro, camino classico, cornice del camino in pietra ricostruita e pavimento marrone

This photos shows all of the colors of the room together. Color blocked pillows are layered with floral pillows. The sunny yellow chair brightens up the primarily neutral space with large navy sectional. Hexagon marble pieces top the brass nesting tables.

A painting hangs above the stone fireplace. The earthy colors add to the rustic look of the space. From the slender wooden mantelpiece to the wooden frames of the windows, every element in the room complements the rustic stone fireplace.
ULFBUILT - General contractor of custom homes in Vail and Beaver Creek.
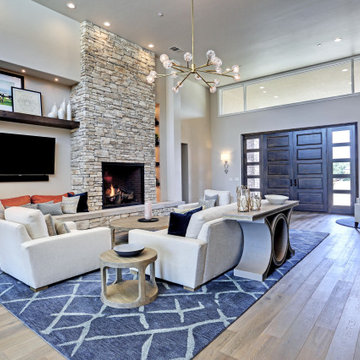
An expansive gathering space with deep, comfortable seating, piles of velvet pillows, a collection of interesting decor and fun art pieces. Custom made cushions add extra seating under the wall mounted television. A small seating area in the entry features custom leather chairs.

Immagine di un grande soggiorno chic aperto con sala formale, pareti beige, pavimento in legno massello medio, camino classico, cornice del camino in pietra ricostruita, TV a parete, pavimento multicolore e travi a vista

Immagine di un soggiorno tradizionale stile loft con pareti beige, pavimento in legno massello medio, camino classico, cornice del camino in pietra ricostruita, TV nascosta, pavimento marrone e travi a vista
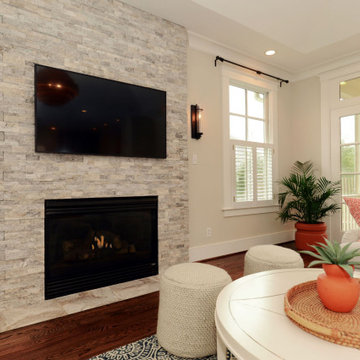
Ispirazione per un soggiorno classico di medie dimensioni e aperto con pareti beige, moquette, camino classico, cornice del camino in pietra ricostruita, TV a parete, pavimento marrone e soffitto ribassato
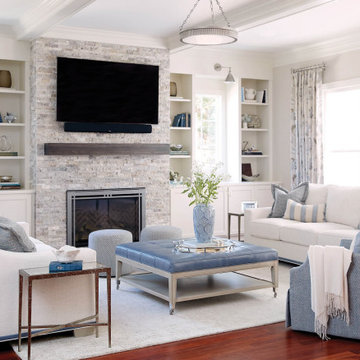
Esempio di un grande soggiorno minimal aperto con sala formale, pareti beige, pavimento in legno massello medio, camino classico, cornice del camino in pietra ricostruita, pavimento marrone e travi a vista
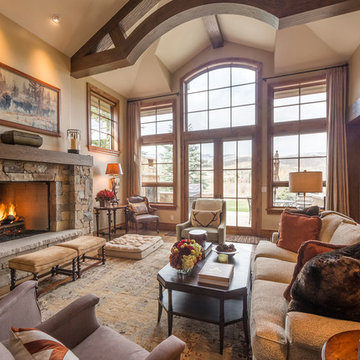
The stone fireplace fits perfectly in front of the lounge area. The wood-vaulted ceiling and rustic lighting complement the neutral cushions, giving the space a nature-inspired color palette.
Built by ULFBUILT.
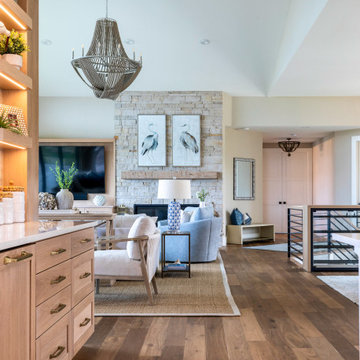
Coastal modern fireplace with cream stacked stone and reclaimed beam mantle in driftwood finish. Cabinetry in white oak with gold hardware and accents. oversized metal windows to maximize lake views. Furnishings by Bernhardt, Essentials for Living and Ballard Designs. Lighting by Crystorama.
Soggiorni con pareti beige e cornice del camino in pietra ricostruita - Foto e idee per arredare
4