Soggiorni con pareti beige e cornice del camino in pietra - Foto e idee per arredare
Filtra anche per:
Budget
Ordina per:Popolari oggi
121 - 140 di 41.131 foto
1 di 3
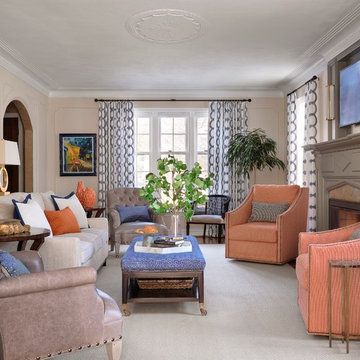
Alise O'Brien
Ispirazione per un grande soggiorno chic chiuso con pareti beige, camino classico, TV a parete, pavimento in legno massello medio, cornice del camino in pietra e tappeto
Ispirazione per un grande soggiorno chic chiuso con pareti beige, camino classico, TV a parete, pavimento in legno massello medio, cornice del camino in pietra e tappeto
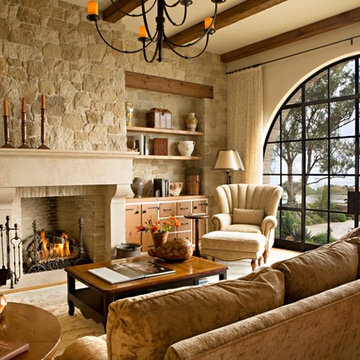
Foto di un soggiorno mediterraneo con pareti beige, camino classico e cornice del camino in pietra
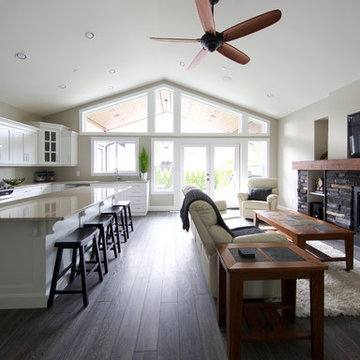
Open plan living room and kitchen. Large, front windows provide ample natural lighting to complement potlights in ceiling. Modern kitchen and living areas given a slightly rustic spin with rock faced fireplace and timber mantel.
Photo by: Brice Ferre
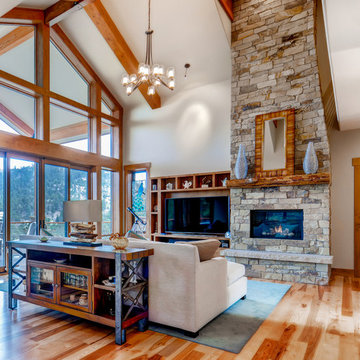
Rodwin Architecture and Skycastle Homes
Location: Boulder, Colorado, United States
The design of this 4500sf, home….the steeply-sloping site; we thought of it as a tree house for grownups. Nestled into the hillside and surrounding by Aspens as well as Lodgepole and Ponderosa Pines, this HERS 38 home combines energy efficiency with a strong mountain palette of stone, stucco, and timber to blend with its surroundings.
A strong stone base breaks up the massing of the three-story façade, with an expansive deck establishing a piano noble (elevated main floor) to take full advantage of the property’s amazing views and the owners’ desire for indoor/outdoor living. High ceilings and large windows create a light, spacious entry, which terminates into a custom hickory stair that winds its way to the center of the home. The open floor plan and French doors connect the great room to a gourmet kitchen, dining room, and flagstone patio terraced into the landscaped hillside. Landing dramatically in the great room, a stone fireplace anchors the space, while a wall of glass opens to the soaring covered deck, whose structure was designed to minimize any obstructions to the view.

Ispirazione per un ampio soggiorno minimal aperto con pareti beige, pavimento in cemento, camino bifacciale, cornice del camino in pietra, TV autoportante e tappeto
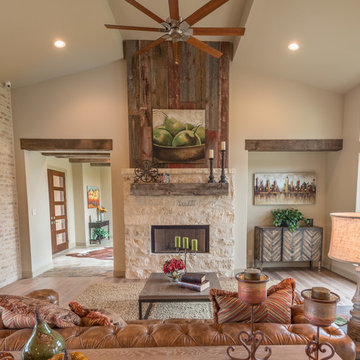
A hill country farmhouse at 3,181 square feet and situated in the Texas hill country of New Braunfels, in the neighborhood of Copper Ridge, with only a fifteen minute drive north to Canyon Lake. Three key features to the exterior are the use of board and batten walls, reclaimed brick, and exposed rafter tails. On the inside it’s the wood beams, reclaimed wood wallboards, and tile wall accents that catch the eye around every corner of this three-bedroom home. Windows across each side flood the large kitchen and great room with natural light, offering magnificent views out both the front and the back of the home.
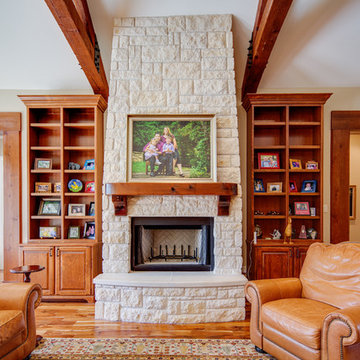
Larry Field
Esempio di un grande soggiorno stile rurale aperto con sala formale, pavimento in legno massello medio, camino classico, cornice del camino in pietra, pareti beige e nessuna TV
Esempio di un grande soggiorno stile rurale aperto con sala formale, pavimento in legno massello medio, camino classico, cornice del camino in pietra, pareti beige e nessuna TV
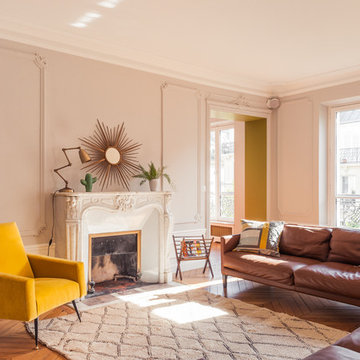
Photo: Cyrille Robin
Ispirazione per un grande soggiorno design chiuso con pareti beige, pavimento in legno massello medio, camino classico, cornice del camino in pietra, sala formale e nessuna TV
Ispirazione per un grande soggiorno design chiuso con pareti beige, pavimento in legno massello medio, camino classico, cornice del camino in pietra, sala formale e nessuna TV
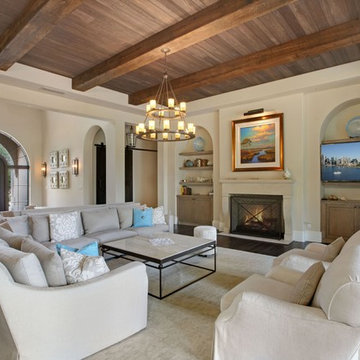
Immagine di un grande soggiorno mediterraneo aperto con sala formale, pareti beige, parquet scuro, camino classico, cornice del camino in pietra, nessuna TV e pavimento grigio
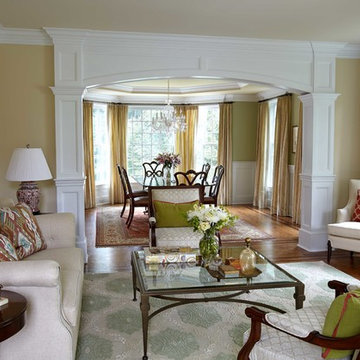
Keith Scott Morton Photography
The living room and dining room are separated by interesting architectural molding.The colors were repeated in each room to make them flow together . Accents of permission were use with the chartreuse green and cream colors used thru the two rooms. The large custom Nepalese rug used oversized medallions and cream and white accents colors to create an impressive statement piece.
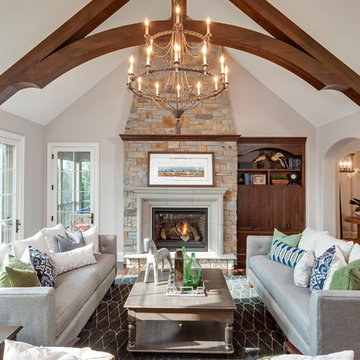
Builder: John Kraemer & Sons | Design: Rauscher & Associates | Staging: Ambiance at Home | Landscaping: GT Landscapes | Photography: Landmark Photography
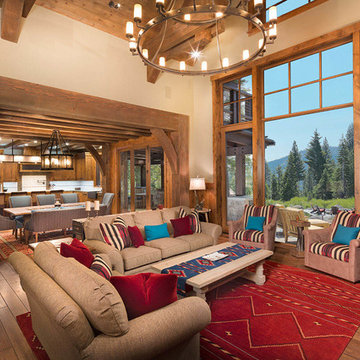
Tom Zikas
Foto di un grande soggiorno stile rurale aperto con pareti beige, parquet scuro, sala formale, camino classico, cornice del camino in pietra e nessuna TV
Foto di un grande soggiorno stile rurale aperto con pareti beige, parquet scuro, sala formale, camino classico, cornice del camino in pietra e nessuna TV
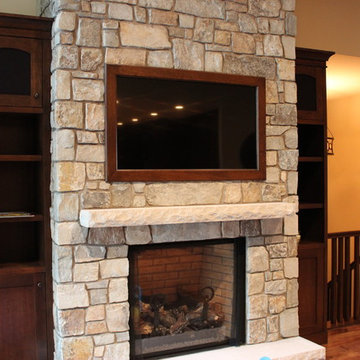
Here's a recessed TV above a fireplace. This was a good example of not having to spend huge money to dress up your TV install. The builder provided a recess for the television and then built a matching picture frame that snaps in place for easy servicing. The end result is a TV above a fireplace that doesn't distract from the architectural features of the room.
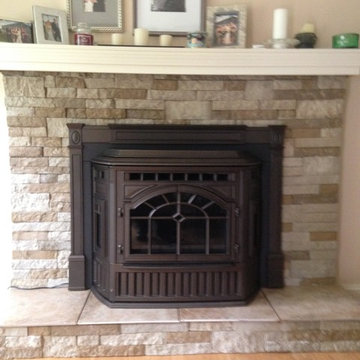
Idee per un soggiorno design con pareti beige, parquet chiaro, stufa a legna e cornice del camino in pietra
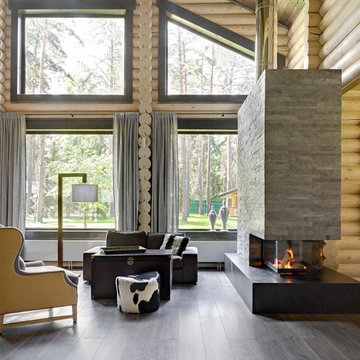
Idee per un grande soggiorno stile rurale aperto con parquet scuro, camino bifacciale, cornice del camino in pietra e pareti beige
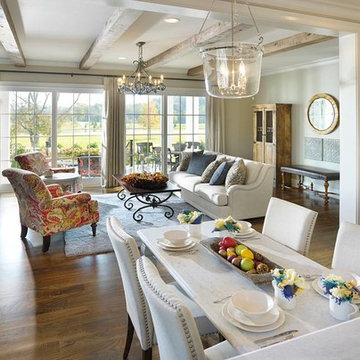
American Farmhouse - Scott Wilson Architect, LLC, GC - Shane McFarland Construction, Photographer - Reed Brown
Esempio di un grande soggiorno country aperto con pareti beige, pavimento in legno massello medio, camino classico, cornice del camino in pietra, TV a parete e tappeto
Esempio di un grande soggiorno country aperto con pareti beige, pavimento in legno massello medio, camino classico, cornice del camino in pietra, TV a parete e tappeto
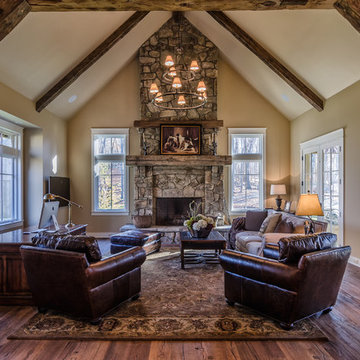
The DIY Channel show "Raising House" recently featured this MossCreek custom designed home. This MossCreek designed home is the Beauthaway and can be found in our ready to purchase home plans. At 3,268 square feet, the house is a Rustic American style that blends a variety of regional architectural elements that can be found throughout the Appalachians from Maine to Georgia.
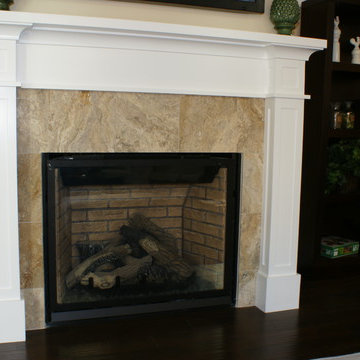
A home in Willow Glen, CA with a marble fireplace surround.
Immagine di un soggiorno classico di medie dimensioni con pareti beige, parquet scuro, camino classico e cornice del camino in pietra
Immagine di un soggiorno classico di medie dimensioni con pareti beige, parquet scuro, camino classico e cornice del camino in pietra
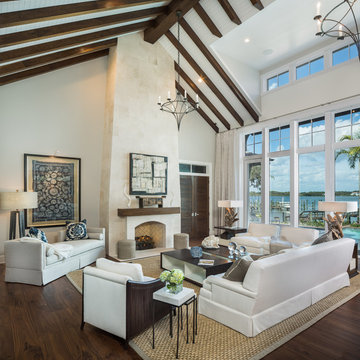
Jimmy White
Esempio di un ampio soggiorno minimal aperto con pareti beige, parquet scuro, camino classico, cornice del camino in pietra, sala formale e nessuna TV
Esempio di un ampio soggiorno minimal aperto con pareti beige, parquet scuro, camino classico, cornice del camino in pietra, sala formale e nessuna TV

Chipper Hatter
Esempio di un grande soggiorno aperto con sala formale, pareti beige, camino classico, pavimento con piastrelle in ceramica, cornice del camino in pietra e nessuna TV
Esempio di un grande soggiorno aperto con sala formale, pareti beige, camino classico, pavimento con piastrelle in ceramica, cornice del camino in pietra e nessuna TV
Soggiorni con pareti beige e cornice del camino in pietra - Foto e idee per arredare
7