Soggiorni con pareti beige e cornice del camino in perlinato - Foto e idee per arredare
Filtra anche per:
Budget
Ordina per:Popolari oggi
61 - 80 di 110 foto
1 di 3
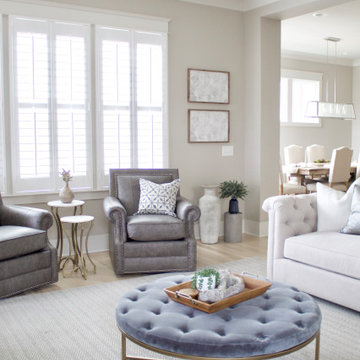
A bright, contemporary Green Hills living room design featuring accents tables with brass legs. Interior Designer & Photography: design by Christina Perry
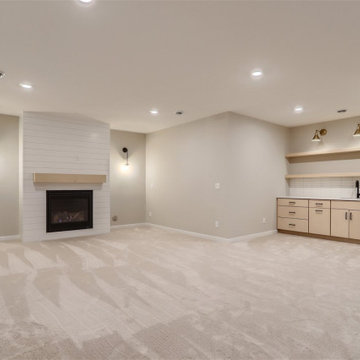
Ispirazione per un grande soggiorno aperto con pareti beige, moquette, camino classico, cornice del camino in perlinato, nessuna TV e pavimento beige
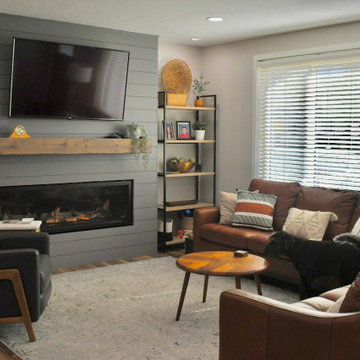
Foto di un soggiorno moderno con pareti beige, camino classico e cornice del camino in perlinato
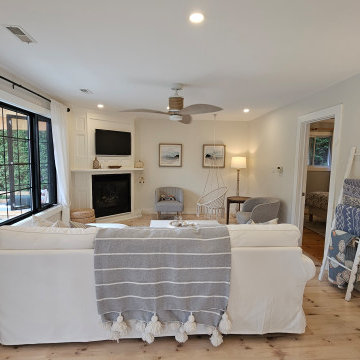
We specialize in creating spaces that reflect who you are and what you love. This gorgeous cottage, north of Grand Bend, was such a joy to transform! The main living space was opened up and made bright and cozy. We designed a new kitchen, bathroom, and family room. Then we brought it across the finish line by achieving the perfect complement to the layout with furniture, decor, textiles, and lighting.
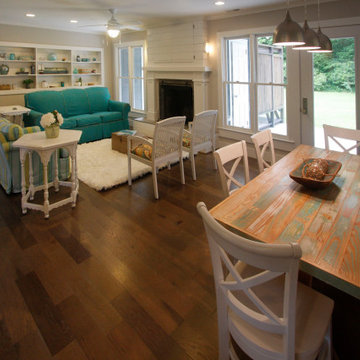
Idee per un soggiorno stile marinaro con pareti beige, parquet scuro, cornice del camino in perlinato, TV nascosta e pavimento marrone
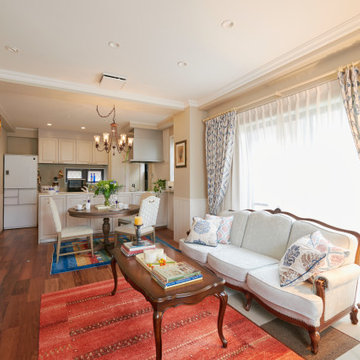
Immagine di un soggiorno country di medie dimensioni e aperto con pareti beige, pavimento in compensato, camino classico, cornice del camino in perlinato, TV a parete e pavimento marrone
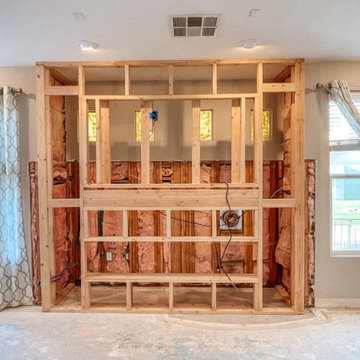
Reframing of living room niche
Immagine di un soggiorno chic di medie dimensioni e aperto con pareti beige, moquette, camino classico, cornice del camino in perlinato, TV a parete, pavimento beige e pareti in perlinato
Immagine di un soggiorno chic di medie dimensioni e aperto con pareti beige, moquette, camino classico, cornice del camino in perlinato, TV a parete, pavimento beige e pareti in perlinato
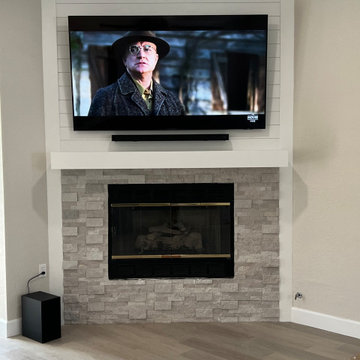
Total home renovation of all living area's including kitchen, master bedroom, guest bedrooms, closets, bathrroms, paint, flooring, lighting and all plumbing fixtures.
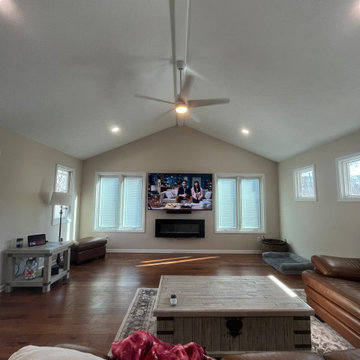
This family room addition created the perfect space to get together in this home. The many windows make this space similar to a sunroom in broad daylight. The light streaming in through the windows creates a beautiful and welcoming space. This addition features a fireplace, which was the perfect final touch for the space.

内装は無垢材をふんだんに使用した木のぬくもりあふれる室内空間です。
床:レッドパイン(クリア塗装仕上げ)
壁:1F~2Fのホール部分にかけてレッドパイン羽目板(クリア塗装仕上げ)
Ispirazione per un grande soggiorno industriale aperto con pareti beige, parquet chiaro, stufa a legna, cornice del camino in perlinato, TV autoportante, pavimento beige, travi a vista e boiserie
Ispirazione per un grande soggiorno industriale aperto con pareti beige, parquet chiaro, stufa a legna, cornice del camino in perlinato, TV autoportante, pavimento beige, travi a vista e boiserie
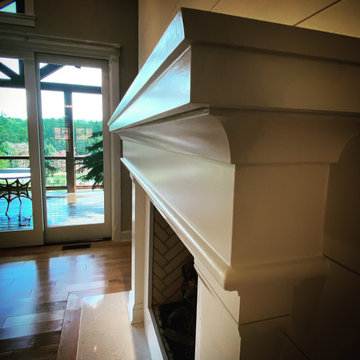
Foto di un soggiorno stile americano di medie dimensioni e aperto con pareti beige, parquet chiaro, camino classico, cornice del camino in perlinato, pavimento beige, soffitto a volta e pareti in perlinato
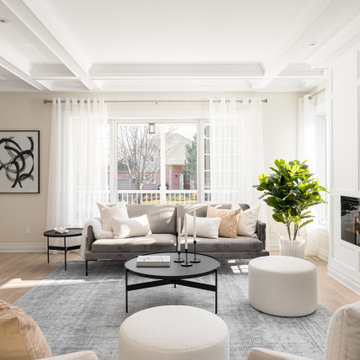
This beautiful totally renovated 4 bedroom home just hit the market. The owners wanted to make sure when potential buyers walked through, they would be able to imagine themselves living here.
A lot of details were incorporated into this luxury property from the steam fireplace in the primary bedroom to tiling and architecturally interesting ceilings.
If you would like a tour of this property we staged in Pointe Claire South, Quebec, contact Linda Gauthier at 514-609-6721.
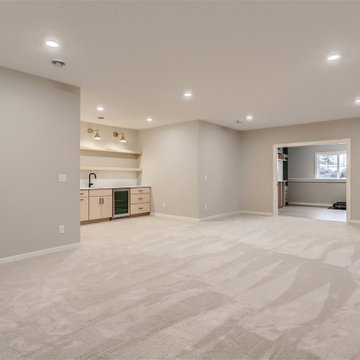
Foto di un grande soggiorno aperto con pareti beige, moquette, camino classico, cornice del camino in perlinato, nessuna TV e pavimento beige
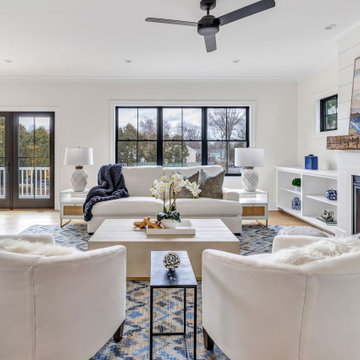
open family room with gas fireplace and built ins
Esempio di un soggiorno tradizionale con pareti beige, parquet chiaro, camino classico e cornice del camino in perlinato
Esempio di un soggiorno tradizionale con pareti beige, parquet chiaro, camino classico e cornice del camino in perlinato
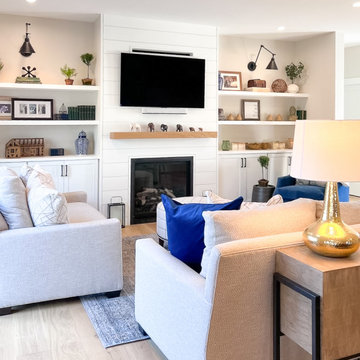
Modern Farmhouse Living Room - Shiplap fireplace accent wall and built-ins
Foto di un grande soggiorno country aperto con pareti beige, parquet chiaro, camino classico, cornice del camino in perlinato e TV a parete
Foto di un grande soggiorno country aperto con pareti beige, parquet chiaro, camino classico, cornice del camino in perlinato e TV a parete
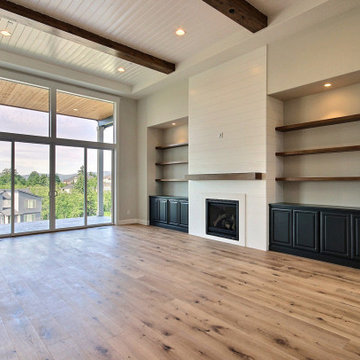
This Multi-Level Transitional Craftsman Home Features Blended Indoor/Outdoor Living, a Split-Bedroom Layout for Privacy in The Master Suite and Boasts Both a Master & Guest Suite on The Main Level!

This family room addition created the perfect space to get together in this home. The many windows make this space similar to a sunroom in broad daylight. The light streaming in through the windows creates a beautiful and welcoming space. This addition features a fireplace, which was the perfect final touch for the space.
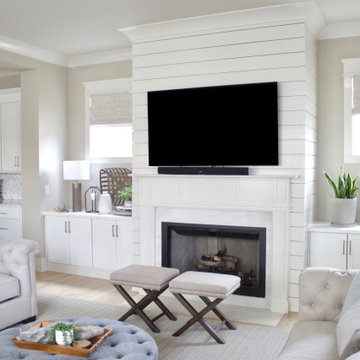
A bright, contemporary Green Hills living room design featuring a white shiplap fireplace. Interior Designer & Photography: design by Christina Perry
Immagine di un grande soggiorno contemporaneo aperto con pareti beige, parquet chiaro, camino classico, cornice del camino in perlinato, TV a parete e pavimento beige
Immagine di un grande soggiorno contemporaneo aperto con pareti beige, parquet chiaro, camino classico, cornice del camino in perlinato, TV a parete e pavimento beige
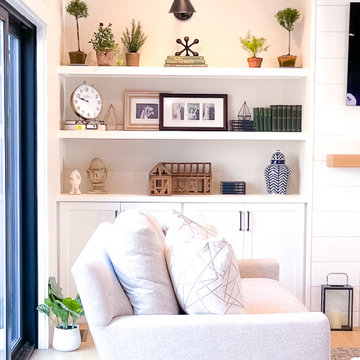
Modern Farmhouse Living Room - Shiplap fireplace accent wall and built-ins
Idee per un grande soggiorno country aperto con pareti beige, parquet chiaro, camino classico, cornice del camino in perlinato e TV a parete
Idee per un grande soggiorno country aperto con pareti beige, parquet chiaro, camino classico, cornice del camino in perlinato e TV a parete
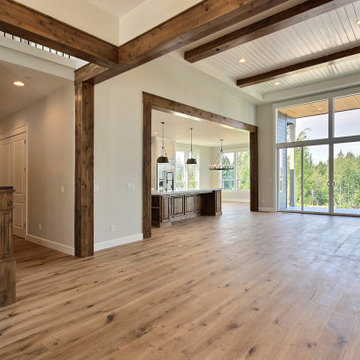
This Multi-Level Transitional Craftsman Home Features Blended Indoor/Outdoor Living, a Split-Bedroom Layout for Privacy in The Master Suite and Boasts Both a Master & Guest Suite on The Main Level!
Soggiorni con pareti beige e cornice del camino in perlinato - Foto e idee per arredare
4