Soggiorni con pareti beige e cornice del camino in mattoni - Foto e idee per arredare
Filtra anche per:
Budget
Ordina per:Popolari oggi
161 - 180 di 7.010 foto
1 di 3
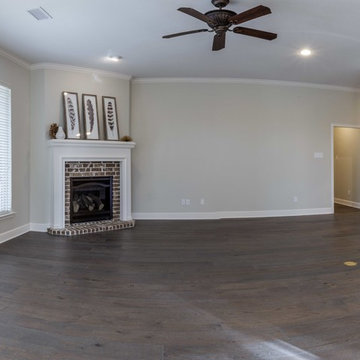
Open living room with Bergamo Collection by Bella Cera French Oak wood floors.
Foto di un grande soggiorno classico aperto con pareti beige, parquet scuro, camino ad angolo, cornice del camino in mattoni e sala formale
Foto di un grande soggiorno classico aperto con pareti beige, parquet scuro, camino ad angolo, cornice del camino in mattoni e sala formale
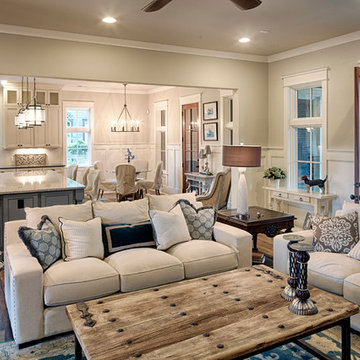
This well-proportioned two-story design offers simplistic beauty and functionality. Living, kitchen, and porch spaces flow into each other, offering an easily livable main floor. The master suite is also located on this level. Two additional bedroom suites and a bunk room can be found on the upper level. A guest suite is situated separately, above the garage, providing a bit more privacy.
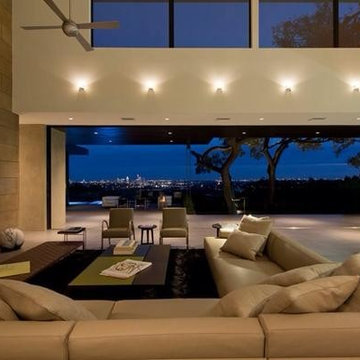
Immagine di un grande soggiorno moderno aperto con pareti beige, pavimento in cemento, camino classico, cornice del camino in mattoni e nessuna TV
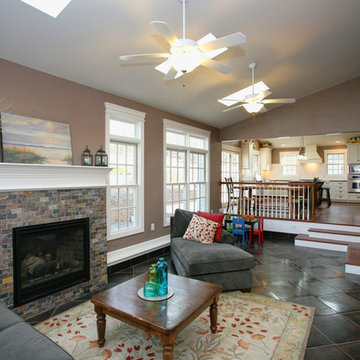
Immagine di un soggiorno classico di medie dimensioni e aperto con pareti beige, pavimento in ardesia, camino classico e cornice del camino in mattoni
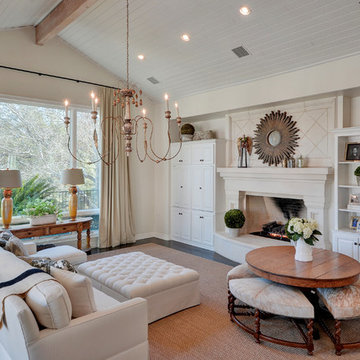
Andrew Thomsen
Idee per un soggiorno country chiuso con sala formale, pareti beige, parquet scuro, camino classico, cornice del camino in mattoni e pavimento marrone
Idee per un soggiorno country chiuso con sala formale, pareti beige, parquet scuro, camino classico, cornice del camino in mattoni e pavimento marrone

Our clients in Tower Lakes, IL, needed more storage and functionality from their kitchen. They were primarily focused on finding the right combination of cabinets, shelves, and drawers that fit all their cookware, flatware, and appliances. They wanted a brighter, bigger space with a natural cooking flow and plenty of storage. Soffits and crown molding needed to be removed to make the kitchen feel larger. Redesign elements included: relocating the fridge, adding a baking station and coffee bar, and placing the microwave in the kitchen island.
Advance Design Studio’s Claudia Pop offered functional, creative, and unique solutions to the homeowners’ problems. Our clients wanted a unique kitchen that was not completely white, a balance of design and function. Claudia offered functional, creative, and unique solutions to Chad and Karen’s kitchen design challenges. The first thing to go was soffits. Today, most kitchens can benefit from the added height and space; removing soffits is nearly always step one. Steely gray-blue was the color of choice for a freshly unique look bringing a sophisticated-looking space to wrap around the fresh new kitchen. Cherry cabinetry in a true brown stain compliments the stormy accents with sharp contrasting white Cambria quartz top balancing out the space with a dramatic flair.
“We wanted something unique and special in this space, something none of the neighbors would have,” said Claudia.
The dramatic veined Cambria countertops continue upward into a backsplash behind three complimentary open shelves. These countertops provide visual texture and movement in the kitchen. The kitchen includes two larder cabinets for both the coffee bar and baking station. The kitchen is now functional and unique in design.
“When we design a new kitchen space, as designers, we are always looking for ways to balance interesting design elements with practical functionality,” Claudia said. “This kitchen’s new design is not only way more functional but is stunning in a way a piece of art can catch one’s attention.”
Decorative mullions with mirrored inserts sit atop dual sentinel pantries flanking the new refrigerator, while a 48″ dual fuel Wolf range replaced the island cooktop and double oven. The new microwave is cleverly hidden within the island, eliminating the cluttered counter and attention-grabbing wall of stainless steel from the previous space.
The family room was completely renovated, including a beautifully functional entertainment bar with the same combination of woods and stone as the kitchen and coffee bar. Mesh inserts instead of plain glass add visual texture while revealing pristine glassware. Handcrafted built-ins surround the fireplace.
The beautiful and efficient design created by designer Claudia transitioned directly to the installation team seamlessly, much like the basement project experience Chad and Karen enjoyed previously.
“We definitely will and have recommended Advance Design Studio to friends who are looking to embark on a project small or large,” Karen said.
“Everything that was designed and built exactly how we envisioned it, and we are really enjoying it to its full potential,” Karen said.
Our award-winning design team would love to create a beautiful, functional, and spacious place for you and your family. With our “Common Sense Remodeling” approach, the process of renovating your home has never been easier. Contact us today at 847-665-1711 or schedule an appointment.
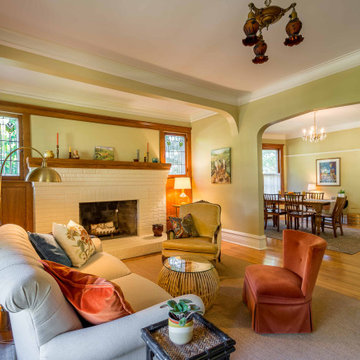
Immagine di un soggiorno vittoriano di medie dimensioni e chiuso con sala formale, pareti beige, pavimento in legno massello medio, camino classico, cornice del camino in mattoni, nessuna TV, pavimento marrone, soffitto in carta da parati e carta da parati
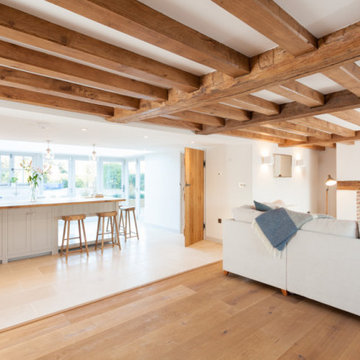
Open Plan Living Room & Kitchen
Ispirazione per un grande soggiorno country aperto con libreria, pareti beige, pavimento in legno massello medio, stufa a legna, cornice del camino in mattoni, parete attrezzata e pavimento beige
Ispirazione per un grande soggiorno country aperto con libreria, pareti beige, pavimento in legno massello medio, stufa a legna, cornice del camino in mattoni, parete attrezzata e pavimento beige
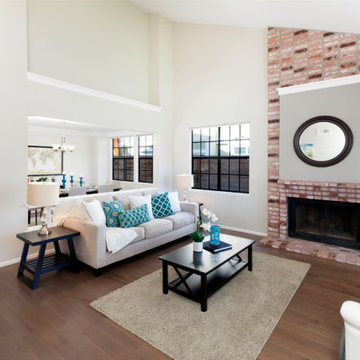
Large, open contemporary living room that opens to the formal dining room
Foto di un grande soggiorno contemporaneo aperto con pareti beige, pavimento in legno massello medio, camino lineare Ribbon, cornice del camino in mattoni e pavimento marrone
Foto di un grande soggiorno contemporaneo aperto con pareti beige, pavimento in legno massello medio, camino lineare Ribbon, cornice del camino in mattoni e pavimento marrone
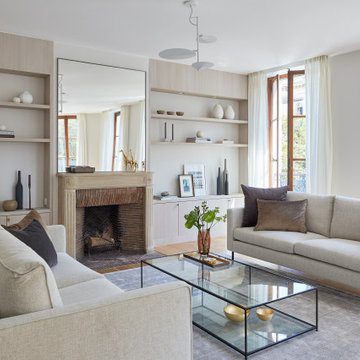
Esempio di un soggiorno minimal con parquet chiaro, camino classico, sala formale, nessuna TV, pareti beige, cornice del camino in mattoni e pavimento bianco
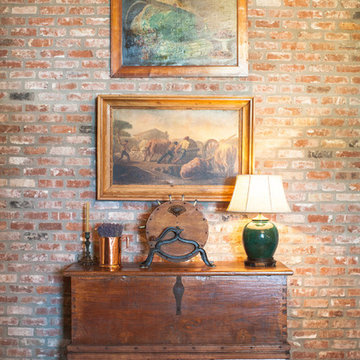
Immagine di un grande soggiorno chic chiuso con pareti beige, parquet scuro, camino classico, cornice del camino in mattoni, nessuna TV e pavimento marrone
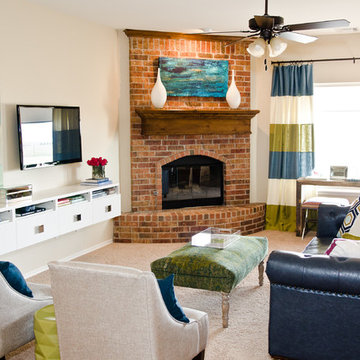
Idee per un soggiorno bohémian con moquette, camino ad angolo, pareti beige, cornice del camino in mattoni e TV a parete
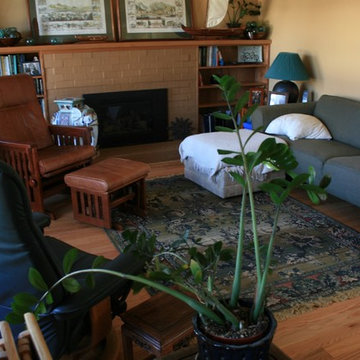
Built in 1920, remodeled in 2015: Cozy living area with brick fireplace, hardwood floors, built-in bookshelves
Immagine di un piccolo soggiorno stile americano aperto con sala formale, pareti beige, parquet chiaro, camino classico, cornice del camino in mattoni e nessuna TV
Immagine di un piccolo soggiorno stile americano aperto con sala formale, pareti beige, parquet chiaro, camino classico, cornice del camino in mattoni e nessuna TV

Large living area with indoor/outdoor space. Folding NanaWall opens to porch for entertaining or outdoor enjoyment.
Foto di un grande soggiorno country aperto con pareti beige, pavimento in legno massello medio, camino classico, cornice del camino in mattoni, TV a parete, pavimento marrone, soffitto a cassettoni e pareti in perlinato
Foto di un grande soggiorno country aperto con pareti beige, pavimento in legno massello medio, camino classico, cornice del camino in mattoni, TV a parete, pavimento marrone, soffitto a cassettoni e pareti in perlinato
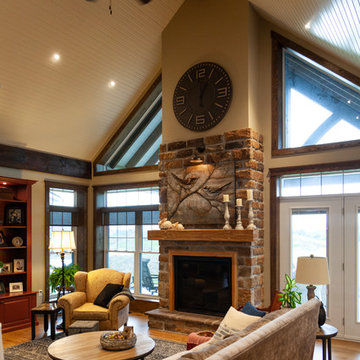
Great place to relaxe, read and catch up with your friends!
Esempio di un soggiorno country di medie dimensioni e aperto con pareti beige, parquet chiaro, camino classico, cornice del camino in mattoni e parete attrezzata
Esempio di un soggiorno country di medie dimensioni e aperto con pareti beige, parquet chiaro, camino classico, cornice del camino in mattoni e parete attrezzata
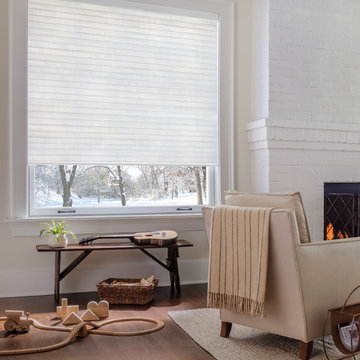
Foto di un soggiorno minimal di medie dimensioni e aperto con pareti beige, pavimento in legno massello medio, camino classico, cornice del camino in mattoni, nessuna TV e pavimento marrone
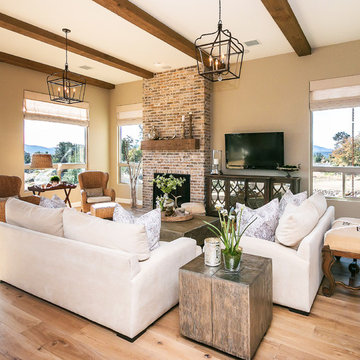
This beautiful home features Coronado Stone Products Sculptured Thin Brick / Color: Eagle Buff throughout the exterior and interior. The focal point of the home is it's expansive great room featuring a bold centralized Sculptured Thin Brick fireplace. The kitchen also features a unique Thin Brick hood and alternating cabinetry colors. Sculptured Thin Brick / Eagle Buff is available at http://www.coronado.com - Images by http://www.lantanacustomhomes.com
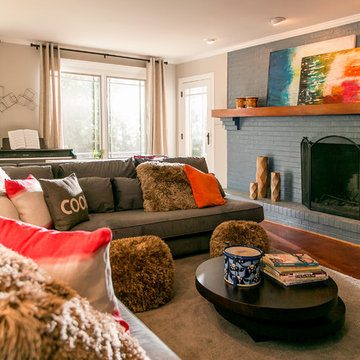
Vanderveen Photographers
Foto di un soggiorno tradizionale di medie dimensioni e chiuso con sala formale, pareti beige, pavimento in legno massello medio, camino classico, cornice del camino in mattoni, nessuna TV e pavimento beige
Foto di un soggiorno tradizionale di medie dimensioni e chiuso con sala formale, pareti beige, pavimento in legno massello medio, camino classico, cornice del camino in mattoni, nessuna TV e pavimento beige
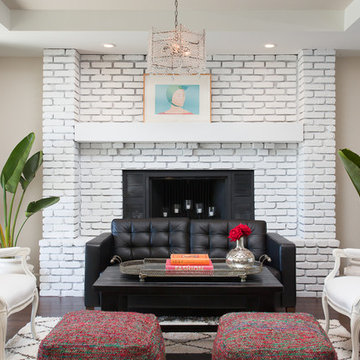
Tim Krueger
Esempio di un soggiorno design con sala formale, pareti beige, parquet scuro, camino classico e cornice del camino in mattoni
Esempio di un soggiorno design con sala formale, pareti beige, parquet scuro, camino classico e cornice del camino in mattoni
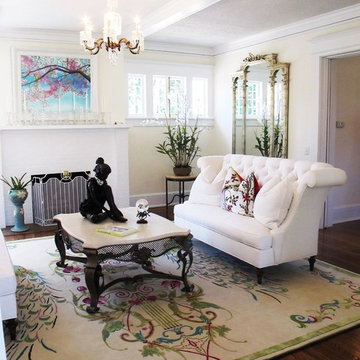
Lois Moore/ Lolo Moore/ Periwinkles
Immagine di un grande soggiorno classico chiuso con sala formale, pareti beige, parquet scuro, camino classico e cornice del camino in mattoni
Immagine di un grande soggiorno classico chiuso con sala formale, pareti beige, parquet scuro, camino classico e cornice del camino in mattoni
Soggiorni con pareti beige e cornice del camino in mattoni - Foto e idee per arredare
9