Soggiorni con pareti beige e cornice del camino in legno - Foto e idee per arredare
Filtra anche per:
Budget
Ordina per:Popolari oggi
141 - 160 di 7.372 foto
1 di 3
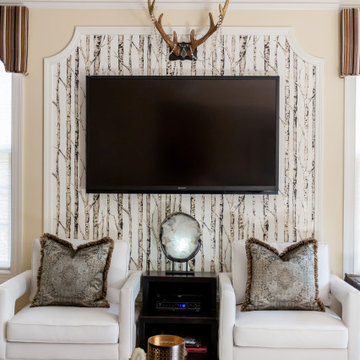
The TV Wall molding details filled with wallpaper help take your eye OFF the TV so you can rest in natural beauty!
Tired of GREY? Try this trendy townhouse full of warm wood tones, black, white and GOLD! The entryway sets the tone. Check out the ceiling! Eclectic accessories abound with textiles and artwork from all over the world. These world travelers love returning to this nature inspired woodland home with a forest and creek out back. We added the bejeweled deer antlers, rock collections, chandeliers and a cool cowhide rug to their mix of antique and modern furniture. Stone and log inspired wallpaper finish the Log Cabin Chic look. What do you call this look? I call it HOME!
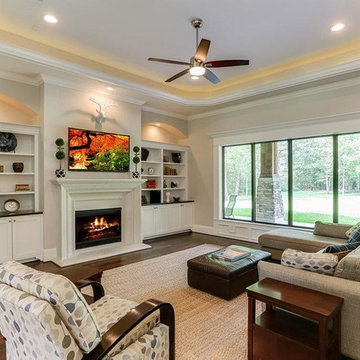
Foto di un soggiorno american style di medie dimensioni e aperto con pareti beige, pavimento in legno massello medio, camino classico, cornice del camino in legno e TV a parete
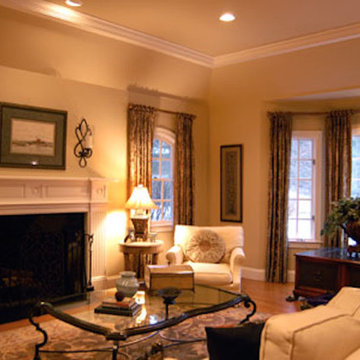
Residential interior living room with fireplace and mantle
Esempio di un soggiorno chic di medie dimensioni e chiuso con sala formale, pareti beige, parquet chiaro, camino classico, cornice del camino in legno e nessuna TV
Esempio di un soggiorno chic di medie dimensioni e chiuso con sala formale, pareti beige, parquet chiaro, camino classico, cornice del camino in legno e nessuna TV
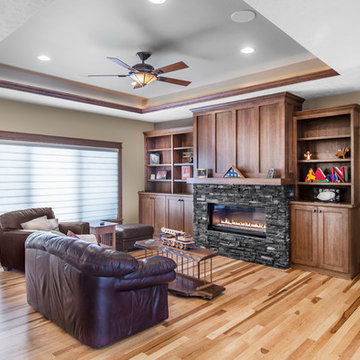
Alan Jackson - Jackson Studios
Immagine di un soggiorno american style di medie dimensioni e aperto con pareti beige, pavimento in legno massello medio, camino lineare Ribbon e cornice del camino in legno
Immagine di un soggiorno american style di medie dimensioni e aperto con pareti beige, pavimento in legno massello medio, camino lineare Ribbon e cornice del camino in legno
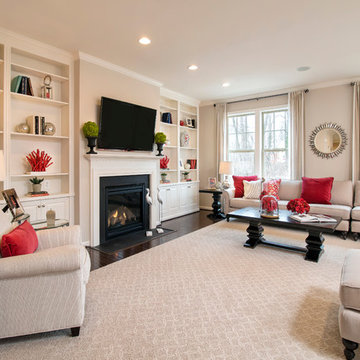
Home design by Winchester Homes
Interior Merchandising by Model Home Interiors
Idee per un grande soggiorno classico aperto con libreria, pareti beige, pavimento in legno massello medio, camino classico, TV a parete e cornice del camino in legno
Idee per un grande soggiorno classico aperto con libreria, pareti beige, pavimento in legno massello medio, camino classico, TV a parete e cornice del camino in legno
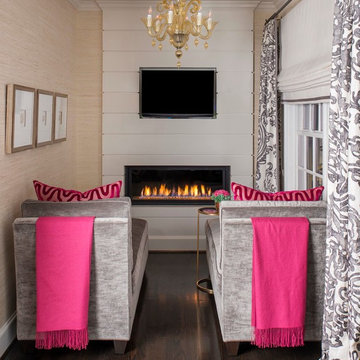
Ispirazione per un soggiorno classico con pareti beige, parquet scuro, camino lineare Ribbon, cornice del camino in legno e TV a parete
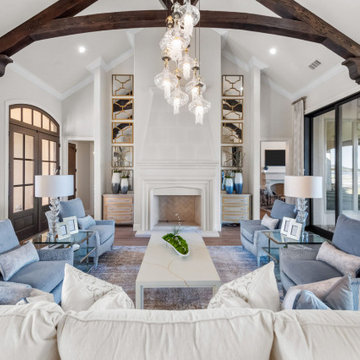
Foto di un ampio soggiorno aperto con pareti beige, pavimento in legno massello medio, camino classico, cornice del camino in legno, pavimento marrone e travi a vista

Так как заказчики переехали в городскую квартиру из собственного дома, для них камин — несомненный атрибут уютного пространства. Не хотелось разбивать этот прекрасный стереотип, мы установили в гостиной биокамин. Для него собирали специальный огнеупорный каркас, который впоследствии обшили мебельными панелями. Отделка квартиры к тому времени была чистовой, поэтому каркас размером с рояль собирали на подземной парковке, а потом заносили в квартиру. Но все усилия того стоили — камин стал своеобразным центром притяжения, наполнил интерьер ощущением загородной жизни.
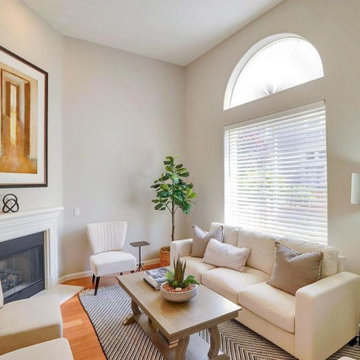
Ispirazione per un piccolo soggiorno minimal chiuso con sala formale, pareti beige, pavimento in laminato, camino classico e cornice del camino in legno
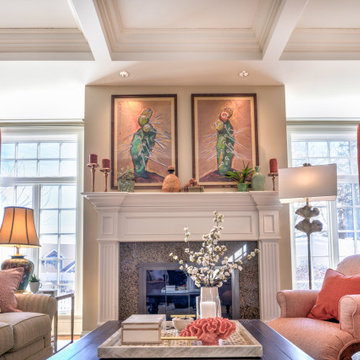
Interesting details and cheerful colors abound in this newly decorated living room. Our client wanted warm colors but not the "same old thing" she has always had. We created a fresh palette of warm spring tones and fun textures. She loves to entertain and this room will be perfect!
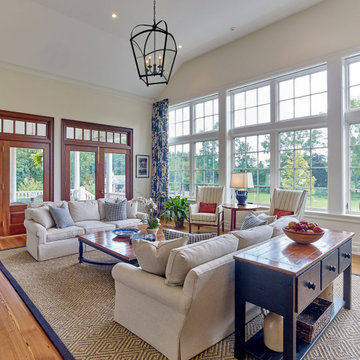
New family room with vaulted ceiling, casement windows with transoms, and french doors with transoms leading out to covered porch in new addition to historic 1830s farmhouse.
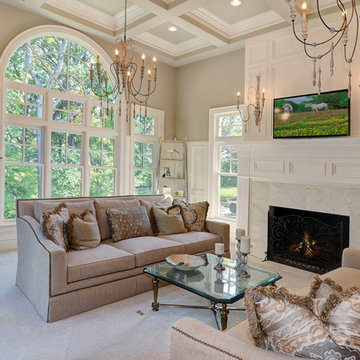
Immagine di un grande soggiorno chic chiuso con sala formale, pareti beige, moquette, camino classico, cornice del camino in legno, nessuna TV e pavimento bianco
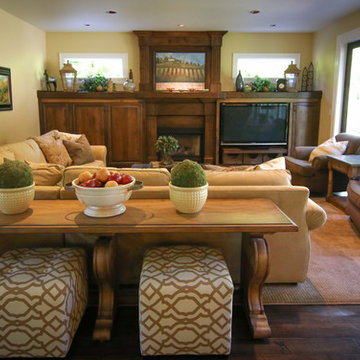
Abbie Parr
Esempio di un soggiorno chic di medie dimensioni e chiuso con sala formale, pareti beige, parquet scuro, camino classico, cornice del camino in legno e parete attrezzata
Esempio di un soggiorno chic di medie dimensioni e chiuso con sala formale, pareti beige, parquet scuro, camino classico, cornice del camino in legno e parete attrezzata
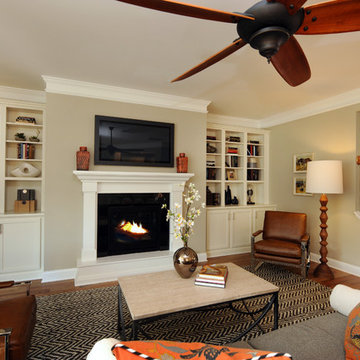
David Sciabarasi
Foto di un grande soggiorno chic aperto con pareti beige, parquet chiaro, camino classico, cornice del camino in legno e nessuna TV
Foto di un grande soggiorno chic aperto con pareti beige, parquet chiaro, camino classico, cornice del camino in legno e nessuna TV
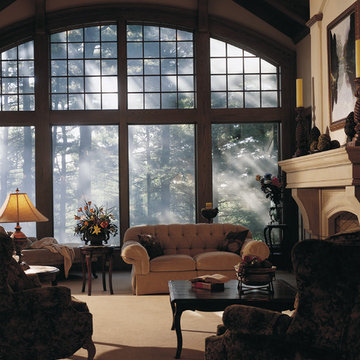
Visit Our Showroom
8000 Locust Mill St.
Ellicott City, MD 21043
Andersen 400 Series Specialty Custom Arch and Flexiframe® Windows with Custom Grilles
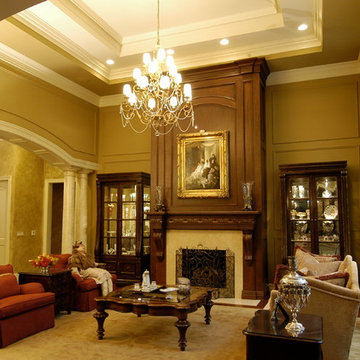
Immagine di un grande soggiorno classico chiuso con sala formale, pareti beige, parquet scuro, camino classico, nessuna TV, cornice del camino in legno e pavimento marrone
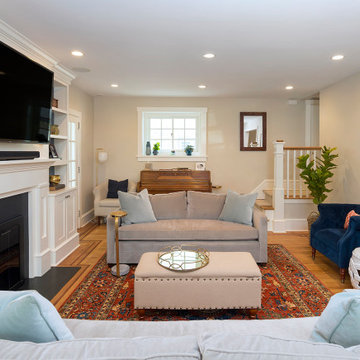
This inviting family room was part of the addition to the home. The focal point of the room is the custom-made white built-ins. Accented with a blue back, the built-ins provide storage and perfectly frame the fireplace and mounted television. The fireplace has a white shaker-style surround and mantle and honed black slate floor. The rest of the flooring in the room is red oak with mahogany inlays. The French doors lead outside to the patio.
What started as an addition project turned into a full house remodel in this Modern Craftsman home in Narberth, PA. The addition included the creation of a sitting room, family room, mudroom and third floor. As we moved to the rest of the home, we designed and built a custom staircase to connect the family room to the existing kitchen. We laid red oak flooring with a mahogany inlay throughout house. Another central feature of this is home is all the built-in storage. We used or created every nook for seating and storage throughout the house, as you can see in the family room, dining area, staircase landing, bedroom and bathrooms. Custom wainscoting and trim are everywhere you look, and gives a clean, polished look to this warm house.
Rudloff Custom Builders has won Best of Houzz for Customer Service in 2014, 2015 2016, 2017 and 2019. We also were voted Best of Design in 2016, 2017, 2018, 2019 which only 2% of professionals receive. Rudloff Custom Builders has been featured on Houzz in their Kitchen of the Week, What to Know About Using Reclaimed Wood in the Kitchen as well as included in their Bathroom WorkBook article. We are a full service, certified remodeling company that covers all of the Philadelphia suburban area. This business, like most others, developed from a friendship of young entrepreneurs who wanted to make a difference in their clients’ lives, one household at a time. This relationship between partners is much more than a friendship. Edward and Stephen Rudloff are brothers who have renovated and built custom homes together paying close attention to detail. They are carpenters by trade and understand concept and execution. Rudloff Custom Builders will provide services for you with the highest level of professionalism, quality, detail, punctuality and craftsmanship, every step of the way along our journey together.
Specializing in residential construction allows us to connect with our clients early in the design phase to ensure that every detail is captured as you imagined. One stop shopping is essentially what you will receive with Rudloff Custom Builders from design of your project to the construction of your dreams, executed by on-site project managers and skilled craftsmen. Our concept: envision our client’s ideas and make them a reality. Our mission: CREATING LIFETIME RELATIONSHIPS BUILT ON TRUST AND INTEGRITY.
Photo Credit: Linda McManus Images
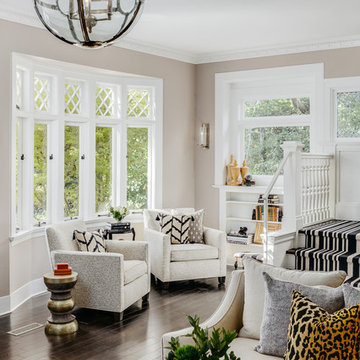
Pretty windows are often best left unadorned, and contribute in bringing the outdoors in.
Photo: Christopher Stark
Ispirazione per un grande soggiorno classico chiuso con pareti beige, parquet scuro, camino classico, cornice del camino in legno e pavimento marrone
Ispirazione per un grande soggiorno classico chiuso con pareti beige, parquet scuro, camino classico, cornice del camino in legno e pavimento marrone
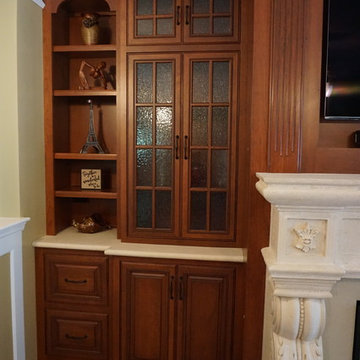
Immagine di un soggiorno tradizionale di medie dimensioni e aperto con libreria, pareti beige, pavimento in legno massello medio, camino classico, cornice del camino in legno e parete attrezzata
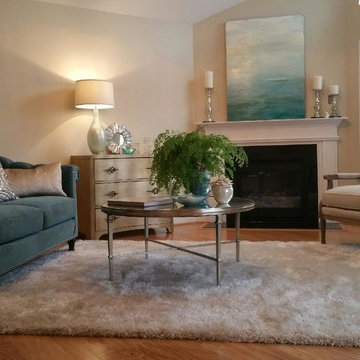
Ispirazione per un piccolo soggiorno tradizionale aperto con sala formale, pareti beige, parquet chiaro, camino classico, cornice del camino in legno, nessuna TV e pavimento marrone
Soggiorni con pareti beige e cornice del camino in legno - Foto e idee per arredare
8