Soggiorni con pareti arancioni - Foto e idee per arredare
Filtra anche per:
Budget
Ordina per:Popolari oggi
41 - 60 di 926 foto
1 di 3
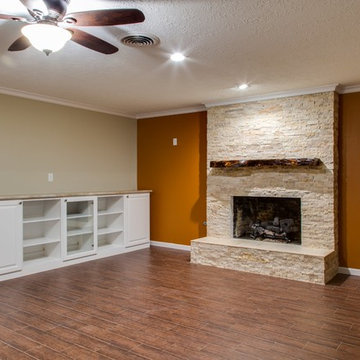
This Texas inspired den was built to the owner's specifications, boating a custom built-in entertainment center and a custom travertine fireplace with a tile hearth and hardwood mantle, all sitting on wood plank porcelain tile.
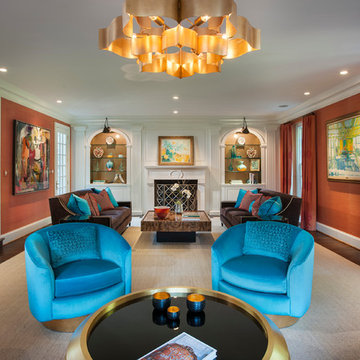
A grand home on Philadelphia's Main Line receives a freshening up when clients buy an old home and bring in their previous traditional furnishings but add lots of new contemporary and colorful furnishings to bring the house up to date. Dramatic splashes of color and whimsical lighting are added to a serious room to add levity and lightness to the space. Jay Greene Photography
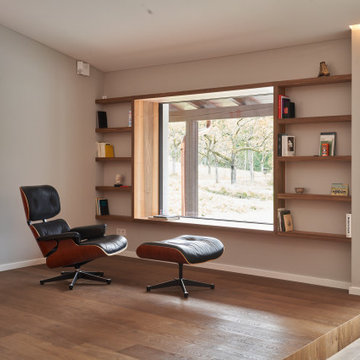
Immagine di un ampio soggiorno contemporaneo aperto con sala formale, pareti arancioni, pavimento in legno massello medio, camino classico, cornice del camino in cemento e pavimento grigio
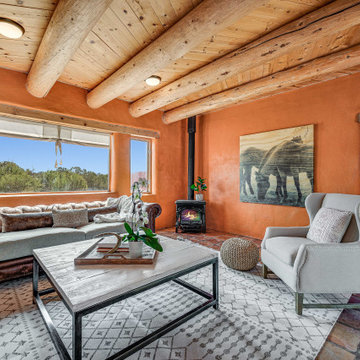
Foto di un soggiorno american style di medie dimensioni e chiuso con pareti arancioni, pavimento in terracotta, camino ad angolo, cornice del camino in metallo, nessuna TV, pavimento arancione e travi a vista
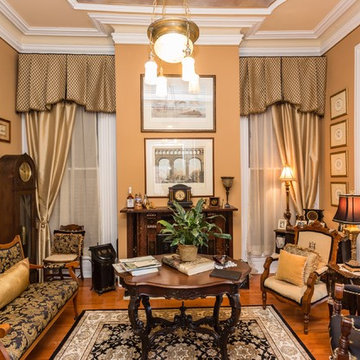
Ispirazione per un grande soggiorno vittoriano chiuso con sala formale, pareti arancioni, pavimento in legno massello medio, camino classico, cornice del camino in legno e nessuna TV
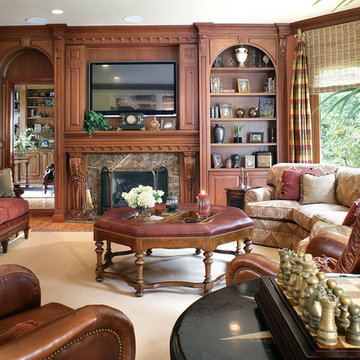
Interior Decisions Inc.
Foto di un grande soggiorno tradizionale aperto con libreria, pavimento in legno massello medio, camino classico, cornice del camino in legno, parete attrezzata e pareti arancioni
Foto di un grande soggiorno tradizionale aperto con libreria, pavimento in legno massello medio, camino classico, cornice del camino in legno, parete attrezzata e pareti arancioni
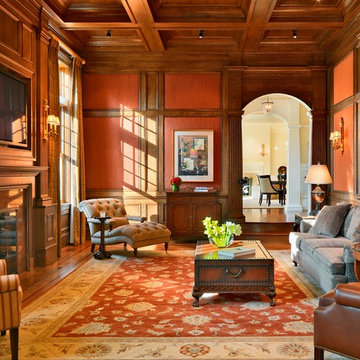
Photography by Richard Mandelkorn
Idee per un soggiorno classico chiuso con pareti arancioni, pavimento in legno massello medio, camino classico e TV a parete
Idee per un soggiorno classico chiuso con pareti arancioni, pavimento in legno massello medio, camino classico e TV a parete
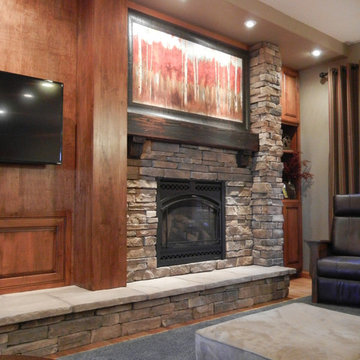
Idee per un soggiorno chic aperto e di medie dimensioni con pareti arancioni, pavimento in legno massello medio, camino classico, cornice del camino in pietra e TV a parete

The Living Room is inspired by the Federal style. The elaborate plaster ceiling was designed by Tom Felton and fabricated by Foster Reeve's Studio. Coffers and ornament are derived from the classic details interpreted at the time of the early American colonies. The mantle was also designed by Tom to continue the theme of the room. the wonderful peach color on the walls compliments the painting, rug and fabrics. Chris Cooper photographer.
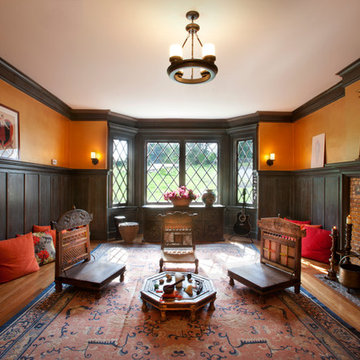
Foto di un soggiorno classico con pareti arancioni, pavimento in legno massello medio e camino classico
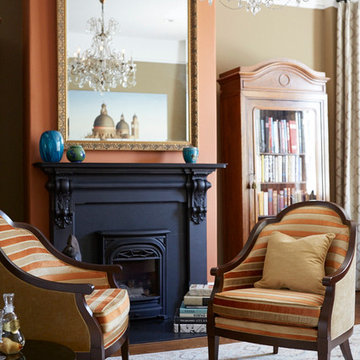
Liz Daly
Ispirazione per un soggiorno tradizionale di medie dimensioni e chiuso con sala formale, pareti arancioni, pavimento in legno massello medio, camino classico, cornice del camino in metallo e nessuna TV
Ispirazione per un soggiorno tradizionale di medie dimensioni e chiuso con sala formale, pareti arancioni, pavimento in legno massello medio, camino classico, cornice del camino in metallo e nessuna TV
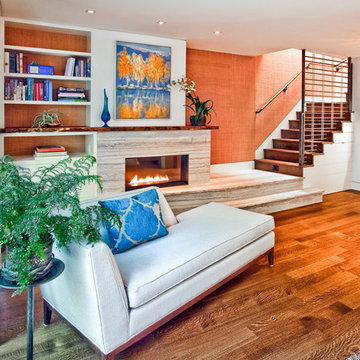
Working with a long time resident, creating a unified look out of the varied styles found in the space while increasing the size of the home was the goal of this project.
Both of the home’s bathrooms were renovated to further the contemporary style of the space, adding elements of color as well as modern bathroom fixtures. Further additions to the master bathroom include a frameless glass door enclosure, green wall tiles, and a stone bar countertop with wall-mounted faucets.
The guest bathroom uses a more minimalistic design style, employing a white color scheme, free standing sink and a modern enclosed glass shower.
The kitchen maintains a traditional style with custom white kitchen cabinets, a Carrera marble countertop, banquet seats and a table with blue accent walls that add a splash of color to the space.
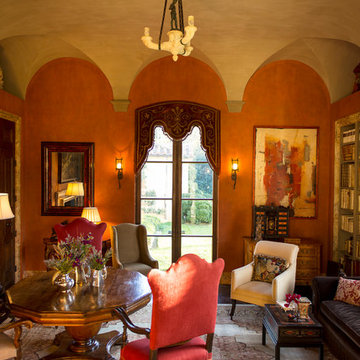
The library features a gorgeous hand applied plaster finish on the walls and the vaulted ceiling. The wood flooring is antique herringbone. Tuscan Villa-inspired home in Nashville | Architect: Brian O’Keefe Architect, P.C. | Interior Designer: Mary Spalding | Photographer: Alan Clark
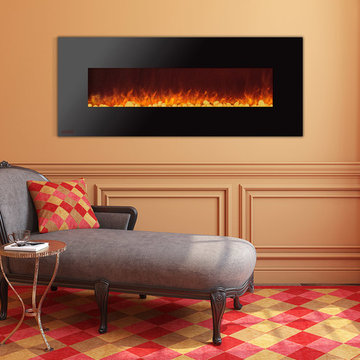
Another great placement for a wall mounted electric fireplace is a sitting or lounge area of your living room. Picture having a deep conversation with your friend sitting on a couple of chairs in front of the fireplace while enjoying the peaceful flickering of the flames. Or reading a book on a chaise next to the fireplace and absorbing the warmth radiating from the it.

Foster Associates Architects
Foto di un ampio soggiorno contemporaneo aperto con pareti arancioni, pavimento in ardesia, camino classico, cornice del camino in pietra, pavimento marrone, sala formale e nessuna TV
Foto di un ampio soggiorno contemporaneo aperto con pareti arancioni, pavimento in ardesia, camino classico, cornice del camino in pietra, pavimento marrone, sala formale e nessuna TV
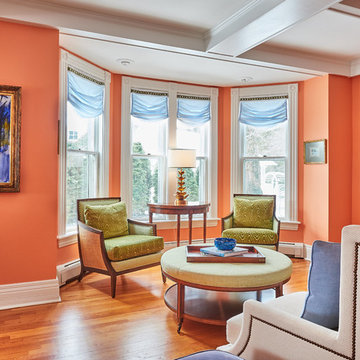
Ispirazione per un soggiorno chic di medie dimensioni e aperto con sala formale, pareti arancioni, pavimento in legno massello medio, nessuna TV, pavimento marrone, camino classico e cornice del camino piastrellata
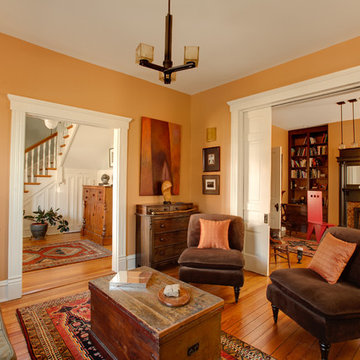
The original columned wood mantel with tile surround and mirror were stripped of paint and restored to its stained wood finish. Book shelves were added, creating a cozy new living room/library.
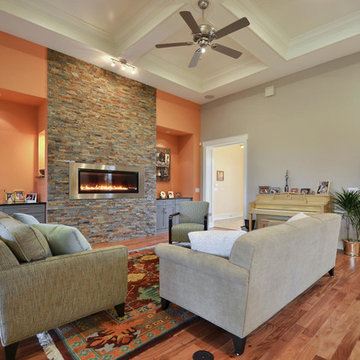
Twisted Tours
Foto di un soggiorno tradizionale di medie dimensioni e aperto con pavimento in legno massello medio, camino lineare Ribbon, cornice del camino in pietra, nessuna TV e pareti arancioni
Foto di un soggiorno tradizionale di medie dimensioni e aperto con pavimento in legno massello medio, camino lineare Ribbon, cornice del camino in pietra, nessuna TV e pareti arancioni
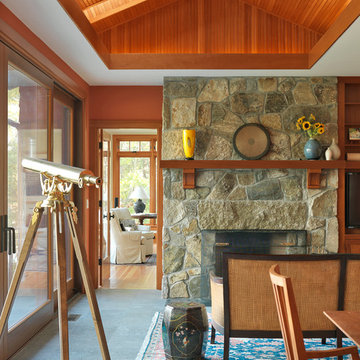
Richard Mandelkorn
Idee per un soggiorno stile americano chiuso con camino classico, cornice del camino in pietra, sala formale e pareti arancioni
Idee per un soggiorno stile americano chiuso con camino classico, cornice del camino in pietra, sala formale e pareti arancioni
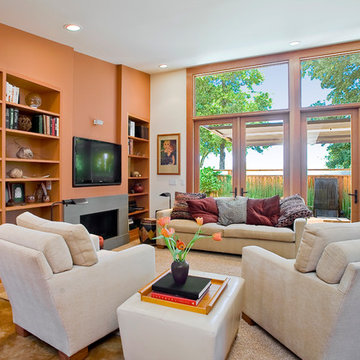
After
Photo: Anthony Dimaano
Ispirazione per un piccolo soggiorno contemporaneo aperto con pareti arancioni, pavimento in cemento, camino lineare Ribbon, cornice del camino in cemento e TV a parete
Ispirazione per un piccolo soggiorno contemporaneo aperto con pareti arancioni, pavimento in cemento, camino lineare Ribbon, cornice del camino in cemento e TV a parete
Soggiorni con pareti arancioni - Foto e idee per arredare
3