Soggiorni con pareti arancioni e TV nascosta - Foto e idee per arredare
Filtra anche per:
Budget
Ordina per:Popolari oggi
21 - 35 di 35 foto
1 di 3
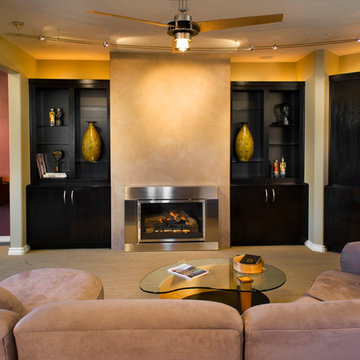
This one is here so that it is easy to move between the DURING and AFTER shots. It is fun to see the transformation.
Ispirazione per un soggiorno minimal di medie dimensioni e aperto con pareti arancioni, moquette, camino classico, cornice del camino in metallo e TV nascosta
Ispirazione per un soggiorno minimal di medie dimensioni e aperto con pareti arancioni, moquette, camino classico, cornice del camino in metallo e TV nascosta
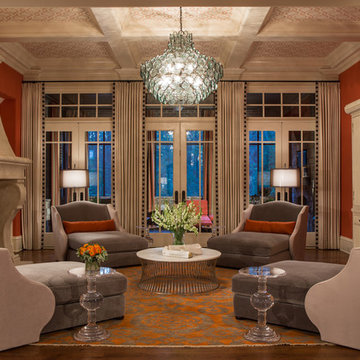
Hip, stylish couple wanted to update a newly purchased traditional home (built 2007) utilizing mostly cosmetic, decorative improvements - not structural alterations. The residence needs to empower the family and support the owner’s professional, creative pursuits. They frequently entertain, so requested both large and small environments for social gatherings and dance parties. Our primary palette is bright orange and deep blue, and we employ the deep, saturated hues on sizeable areas like walls and large furniture pieces. We soften and balance the intense hues with creamy off-whites, and introduce contemporary light fixtures throughout the house. We incorporate textured wall coverings inside display cabinets, above wainscoting, on fireplace surround, on select accent walls, and on the coffered living room ceiling.
Scott Moore Photography
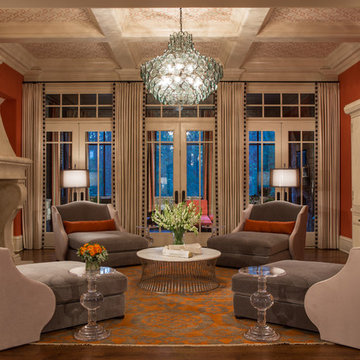
Scott Moore Photography
Ispirazione per un grande soggiorno chic aperto con pareti arancioni, pavimento in legno massello medio, camino classico, cornice del camino in pietra e TV nascosta
Ispirazione per un grande soggiorno chic aperto con pareti arancioni, pavimento in legno massello medio, camino classico, cornice del camino in pietra e TV nascosta
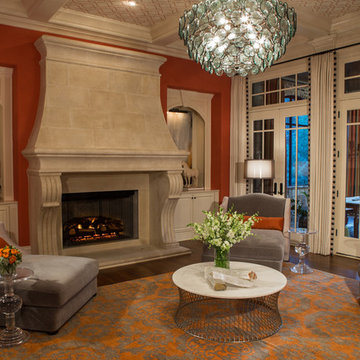
The bright orange living room walls are softened and balanced by creamy off-whites. A contemporary chandelier brings attention to the coffered ceiling, which has gilded wall covering in each panel. The room is designed for conversations.
Scott Moore Photography
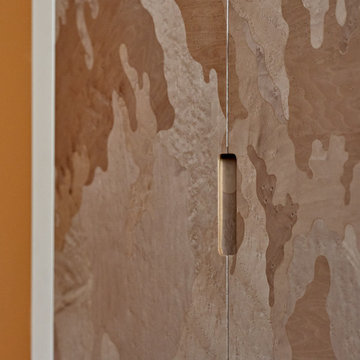
We are delighted to reveal our recent ‘House of Colour’ Barnes project.
We had such fun designing a space that’s not just aesthetically playful and vibrant, but also functional and comfortable for a young family. We loved incorporating lively hues, bold patterns and luxurious textures. What a pleasure to have creative freedom designing interiors that reflect our client’s personality.
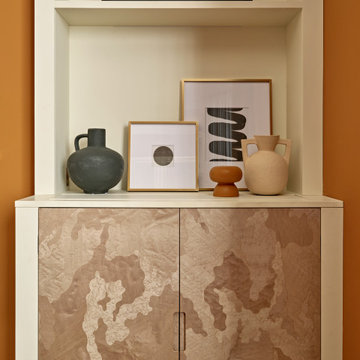
We are delighted to reveal our recent ‘House of Colour’ Barnes project.
We had such fun designing a space that’s not just aesthetically playful and vibrant, but also functional and comfortable for a young family. We loved incorporating lively hues, bold patterns and luxurious textures. What a pleasure to have creative freedom designing interiors that reflect our client’s personality.
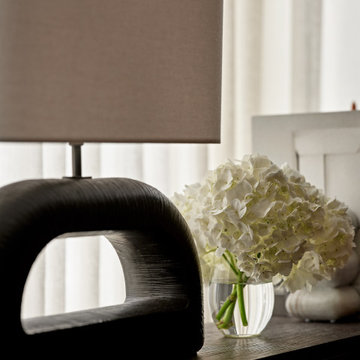
We are delighted to reveal our recent ‘House of Colour’ Barnes project.
We had such fun designing a space that’s not just aesthetically playful and vibrant, but also functional and comfortable for a young family. We loved incorporating lively hues, bold patterns and luxurious textures. What a pleasure to have creative freedom designing interiors that reflect our client’s personality.

We are delighted to reveal our recent ‘House of Colour’ Barnes project.
We had such fun designing a space that’s not just aesthetically playful and vibrant, but also functional and comfortable for a young family. We loved incorporating lively hues, bold patterns and luxurious textures. What a pleasure to have creative freedom designing interiors that reflect our client’s personality.
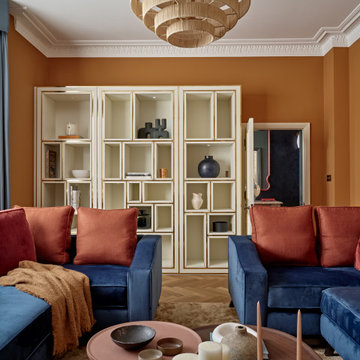
We are delighted to reveal our recent ‘House of Colour’ Barnes project.
We had such fun designing a space that’s not just aesthetically playful and vibrant, but also functional and comfortable for a young family. We loved incorporating lively hues, bold patterns and luxurious textures. What a pleasure to have creative freedom designing interiors that reflect our client’s personality.
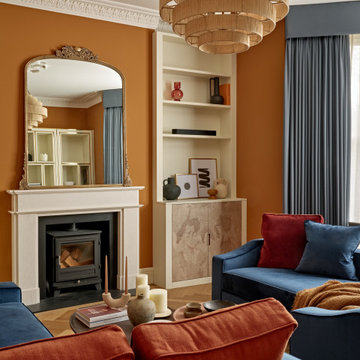
We are delighted to reveal our recent ‘House of Colour’ Barnes project.
We had such fun designing a space that’s not just aesthetically playful and vibrant, but also functional and comfortable for a young family. We loved incorporating lively hues, bold patterns and luxurious textures. What a pleasure to have creative freedom designing interiors that reflect our client’s personality.
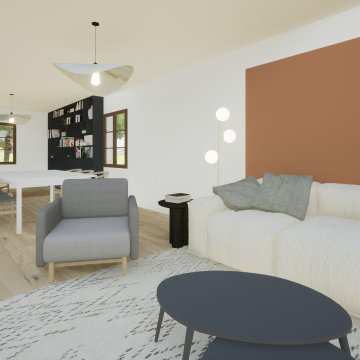
Esempio di un soggiorno design di medie dimensioni e aperto con libreria, pareti arancioni, parquet chiaro, stufa a legna, TV nascosta e pavimento beige
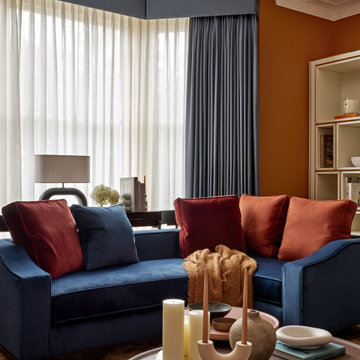
We are delighted to reveal our recent ‘House of Colour’ Barnes project.
We had such fun designing a space that’s not just aesthetically playful and vibrant, but also functional and comfortable for a young family. We loved incorporating lively hues, bold patterns and luxurious textures. What a pleasure to have creative freedom designing interiors that reflect our client’s personality.
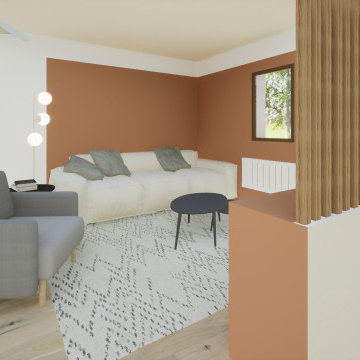
Idee per un soggiorno design di medie dimensioni e aperto con libreria, pareti arancioni, parquet chiaro, stufa a legna, TV nascosta e pavimento beige
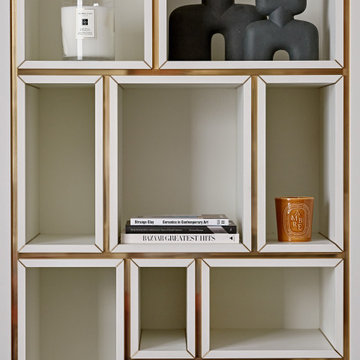
We are delighted to reveal our recent ‘House of Colour’ Barnes project.
We had such fun designing a space that’s not just aesthetically playful and vibrant, but also functional and comfortable for a young family. We loved incorporating lively hues, bold patterns and luxurious textures. What a pleasure to have creative freedom designing interiors that reflect our client’s personality.
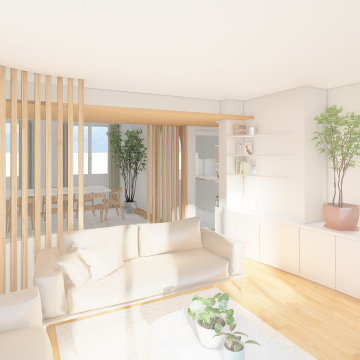
Vue intérieure du salon et du mobilier sur-mesure dessiné par l'Atelier SOTA.
Foto di un soggiorno design di medie dimensioni e aperto con pareti arancioni, parquet chiaro, nessun camino, TV nascosta e carta da parati
Foto di un soggiorno design di medie dimensioni e aperto con pareti arancioni, parquet chiaro, nessun camino, TV nascosta e carta da parati
Soggiorni con pareti arancioni e TV nascosta - Foto e idee per arredare
2