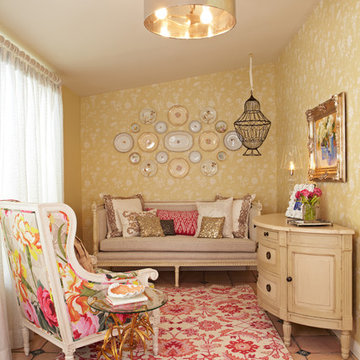Soggiorni con pareti arancioni e pareti gialle - Foto e idee per arredare
Filtra anche per:
Budget
Ordina per:Popolari oggi
101 - 120 di 17.027 foto
1 di 3
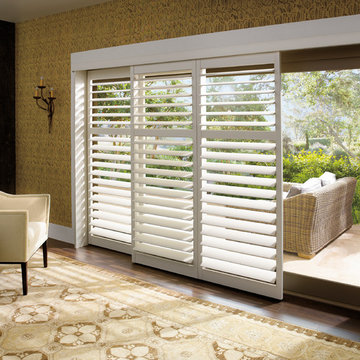
Hunter Douglas
Ispirazione per un grande soggiorno tradizionale chiuso con sala formale, pareti gialle, parquet scuro, nessun camino e nessuna TV
Ispirazione per un grande soggiorno tradizionale chiuso con sala formale, pareti gialle, parquet scuro, nessun camino e nessuna TV
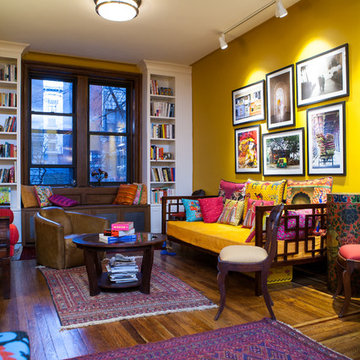
Denison Lourenco
Foto di un soggiorno eclettico di medie dimensioni e aperto con pareti gialle e parquet scuro
Foto di un soggiorno eclettico di medie dimensioni e aperto con pareti gialle e parquet scuro
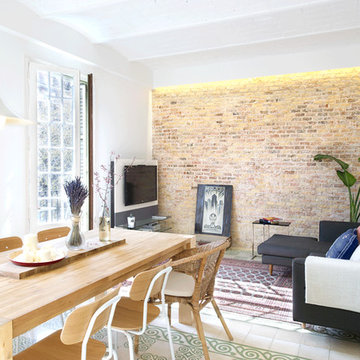
Víctor Hugo www.vicugo.com
Idee per un soggiorno scandinavo di medie dimensioni e chiuso con sala formale, pareti arancioni, pavimento con piastrelle in ceramica, nessun camino e TV autoportante
Idee per un soggiorno scandinavo di medie dimensioni e chiuso con sala formale, pareti arancioni, pavimento con piastrelle in ceramica, nessun camino e TV autoportante
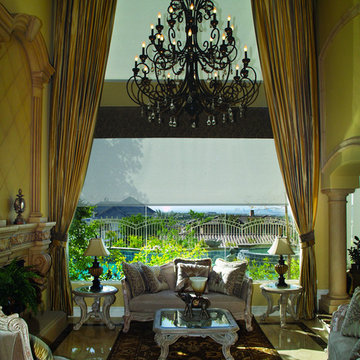
Ispirazione per un grande soggiorno mediterraneo aperto con sala formale, pareti gialle, nessuna TV, pavimento in pietra calcarea, camino classico, cornice del camino in metallo e pavimento beige

Photo by Ross Anania
Immagine di un soggiorno industriale di medie dimensioni e aperto con pareti gialle, pavimento in legno massello medio, stufa a legna e TV autoportante
Immagine di un soggiorno industriale di medie dimensioni e aperto con pareti gialle, pavimento in legno massello medio, stufa a legna e TV autoportante
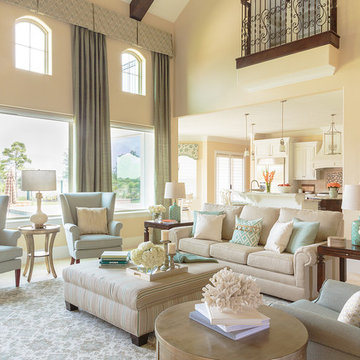
Esempio di un grande soggiorno mediterraneo aperto con pareti gialle, pavimento in travertino, nessun camino e nessuna TV
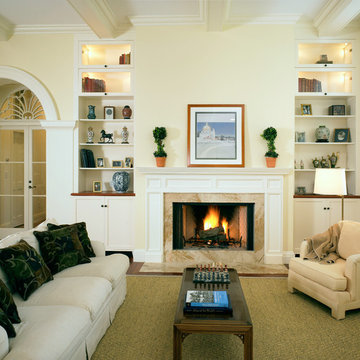
Each wing of this former stable and carriage house became separate homes for two brothers. Although the structure is symmetrical from the exterior, it is uniquely distinct inside. The two siblings have different personalities and lifestyles; each wing takes on characteristics of the brother inhabiting it. The domed and vaulted space between the two wings functions as their common area and can be used to host large- scale social events.
Contractor: Brackett Construction
Photographer: Greg Premru Photography
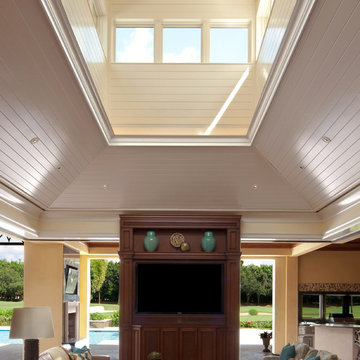
Lori Hamilton Photography
Idee per un grande soggiorno tradizionale aperto con pareti gialle e parete attrezzata
Idee per un grande soggiorno tradizionale aperto con pareti gialle e parete attrezzata

Custom drapery panels at the bay window add a layer of fabric for visual interest that also frames the view. The addition of the sofa table vignette located in the bay window footprint brings the eye back into the room giving the effect of greater space in this small room. The small clean arms and back of this sofa means there is more seating room area. The addition of the 3rd fabric encourages your eyes to move from pillow to view to draperies making the room seem larger and inviting. joanne jakab interior design

BIlliard Room, Corralitas Villa
Louie Leu Architect, Inc. collaborated in the role of Executive Architect on a custom home in Corralitas, CA, designed by Italian Architect, Aldo Andreoli.
Located just south of Santa Cruz, California, the site offers a great view of the Monterey Bay. Inspired by the traditional 'Casali' of Tuscany, the house is designed to incorporate separate elements connected to each other, in order to create the feeling of a village. The house incorporates sustainable and energy efficient criteria, such as 'passive-solar' orientation and high thermal and acoustic insulation. The interior will include natural finishes like clay plaster, natural stone and organic paint. The design includes solar panels, radiant heating and an overall healthy green approach.
Photography by Marco Ricca.

This project was for a new home construction. This kitchen features absolute black granite mixed with carnival granite on the island Counter top, White Linen glazed custom cabinetry on the parameter and darker glaze stain on the island, the vent hood and around the stove. There is a natural stacked stone on as the backsplash under the hood with a travertine subway tile acting as the backsplash under the cabinetry. The floor is a chisel edge noche travertine in off set pattern. Two tones of wall paint were used in the kitchen. The family room features two sofas on each side of the fire place on a rug made Surya Rugs. The bookcase features a picture hung in the center with accessories on each side. The fan is sleek and modern along with high ceilings.
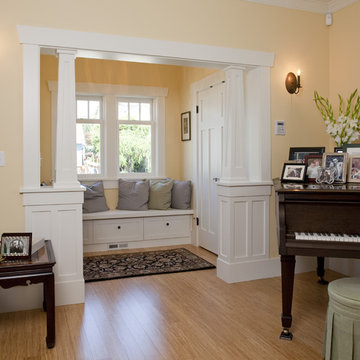
Idee per un soggiorno american style con sala della musica e pareti arancioni
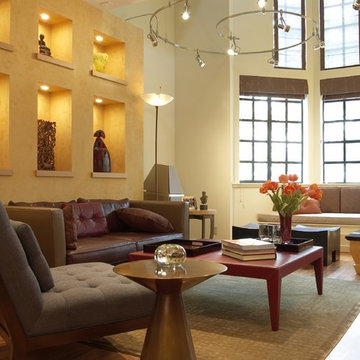
Contemporary with warmth and comfort. This condo, located in a delightfully busy San Francisco neighborhood needed a total renovation of the existing space.
On the first floor the main living area including a small den, living room, dining area and kitchen needed to be updated. The challenge was to achieve the maximum of comfort, understated elegance and functionality in a small space that would be appropriate for the couple’s everyday life.
On the second floor,
On the first floor, the style is quiet and sophisticated with clean, simple lines made sumptuous with rich materials.
The original kitchen was closed off from the rest of the living space but in the renovation, the kitchen becomes the focal point of the main living area. Opening the kitchen gives the entire condominium a spacious feeling and allows natural light to enter the kitchen.
The simple flush lines of the elegant cabinetry create a harmonious rhythm set off by glass, which has been hand etched in a pattern of leaves and branches that mimic the trees visible through the windows. The patterned glass is also used in the pantry door, and allows light from pantry windows to enter the kitchen. Located near the front entry to the condo, the bar counter, a large hardwood plank with a strong grain and deep color adds a striking textural element.
On the second floor, changing the master bath was essential. The original layout with the bath tub and toilet on one side of the room and a wall length cabinet with a sink on the opposite wall was adequate but uninteresting. The finishes were uninviting.
A portion of an adjacent closet was taken over to enlarge the space. The toilet was moved into the new space allowing the addition of a gracious shower separate from the soaking tub. The wall adjacent to the hallway was also moved out to form a pleasing angle adding space and interest. It also allowed for an angled built-in closet system in the hallway. The sink was moved to the wall opposite the entry door, designed with a floating cabinet. Tall cabinets run perpendicular to the sink cabinet.
Photo-David Livingston
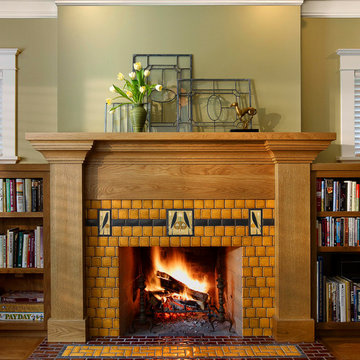
Arts and Crafts fireplace by Motawi Tileworks featuring Songbird art tiles in Golden
Immagine di un soggiorno stile americano di medie dimensioni con pareti gialle, pavimento in legno massello medio, camino classico, pavimento marrone e cornice del camino piastrellata
Immagine di un soggiorno stile americano di medie dimensioni con pareti gialle, pavimento in legno massello medio, camino classico, pavimento marrone e cornice del camino piastrellata
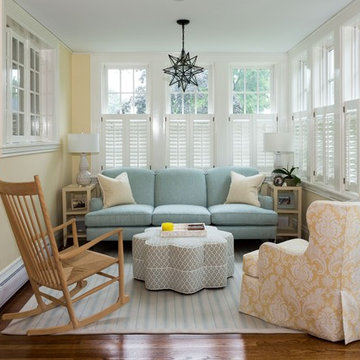
This cozy sun room has french doors for easy access to the beautifully landscaped yard.
Damianos Photography
Foto di un piccolo soggiorno tradizionale aperto con pavimento in legno massello medio, pavimento marrone e pareti gialle
Foto di un piccolo soggiorno tradizionale aperto con pavimento in legno massello medio, pavimento marrone e pareti gialle
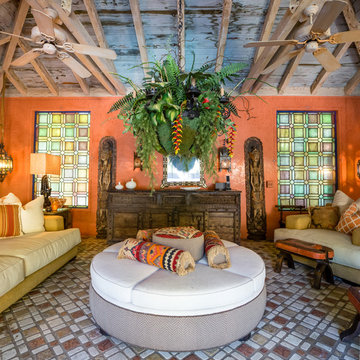
Ispirazione per un grande soggiorno mediterraneo con pavimento in terracotta, pareti arancioni e pavimento multicolore
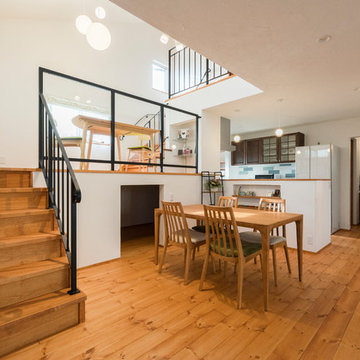
スキップフロアの下は大容量の収納スペースに!
Ispirazione per un soggiorno etnico aperto con pareti arancioni, pavimento in legno massello medio, nessun camino, TV autoportante e pavimento beige
Ispirazione per un soggiorno etnico aperto con pareti arancioni, pavimento in legno massello medio, nessun camino, TV autoportante e pavimento beige
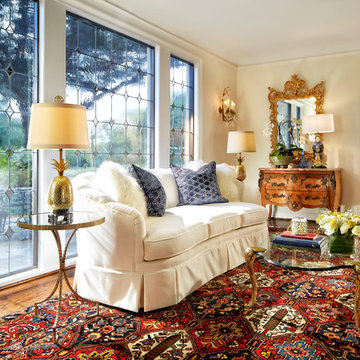
Foto di un grande soggiorno tradizionale chiuso con sala formale, pareti gialle, parquet scuro, nessuna TV e pavimento marrone
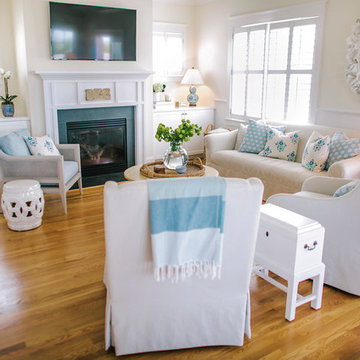
Idee per un soggiorno stile marinaro di medie dimensioni e aperto con pareti gialle, pavimento in legno massello medio, camino classico, cornice del camino piastrellata e TV a parete
Soggiorni con pareti arancioni e pareti gialle - Foto e idee per arredare
6
