Soggiorni con parete attrezzata - Foto e idee per arredare
Filtra anche per:
Budget
Ordina per:Popolari oggi
161 - 180 di 5.909 foto
1 di 3
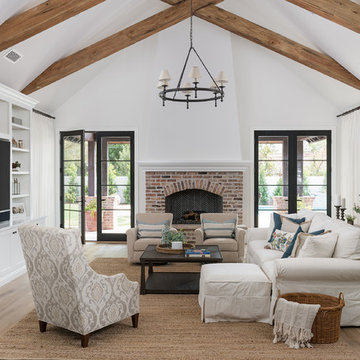
Foto di un soggiorno tradizionale chiuso con pareti bianche, pavimento in legno massello medio, camino classico, parete attrezzata, pavimento marrone e cornice del camino in mattoni
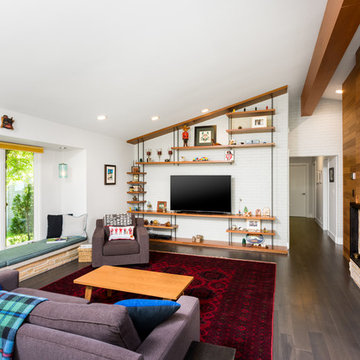
Idee per un grande soggiorno moderno aperto con pareti bianche, parquet scuro, cornice del camino in mattoni, pavimento marrone, camino bifacciale e parete attrezzata

Idee per un grande soggiorno design aperto con sala formale, pavimento in gres porcellanato, camino bifacciale, cornice del camino in metallo, parete attrezzata e pavimento beige
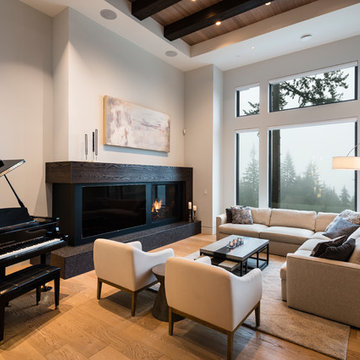
For a family that loves hosting large gatherings, this expansive home is a dream; boasting two unique entertaining spaces, each expanding onto outdoor-living areas, that capture its magnificent views. The sheer size of the home allows for various ‘experiences’; from a rec room perfect for hosting game day and an eat-in wine room escape on the lower-level, to a calming 2-story family greatroom on the main. Floors are connected by freestanding stairs, framing a custom cascading-pendant light, backed by a stone accent wall, and facing a 3-story waterfall. A custom metal art installation, templated from a cherished tree on the property, both brings nature inside and showcases the immense vertical volume of the house.
Photography: Paul Grdina
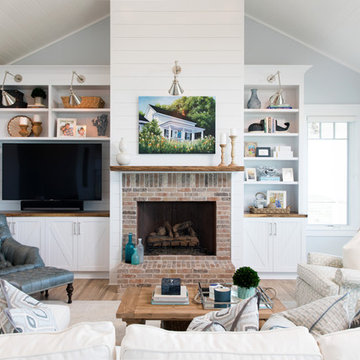
Idee per un soggiorno costiero aperto con pareti blu, parquet chiaro, camino classico, cornice del camino in mattoni e parete attrezzata

We were asked by the client to produce designs for a small mews house that would maximise the potential of the site on this very compact footprint. One of the principal design requirements was to bring as much natural light down through the building as possible without compromising room sizes and spacial arrangements. Both a full basement and roof extension have been added doubling the floor area. A stacked two storey cantilevered glass stair with full height glazed screens connects the upper floors to the basement maximising daylight penetration. The positioning and the transparency of the stair on the rear wall of the house create the illusion of space and provide a dramatic statement in the open plan rooms of the house. Wide plank, full length, natural timber floors are used as a warm contrast to the harder glazed elements.
The project was highly commended at the United Kingdom Property Awards and commended at the Sunday Times British Homes Awards. The project has been published in Grand Designs Magazine, The Sunday Times and Sunday Telegraph.
Project Location: Princes Mews, Notting Hill Gate
Project Type: New Build
Internal Floor Area after: 150m2
Photography: Nerida Howard Photography
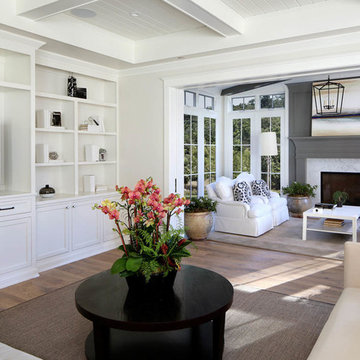
Foto di un soggiorno country di medie dimensioni e aperto con pavimento in legno massello medio, camino classico, cornice del camino in pietra, parete attrezzata, pareti grigie e pavimento marrone

Full design of all Architectural details and finishes with turn-key furnishings and styling throughout with this Grand Living room.
Photography by Carlson Productions, LLC
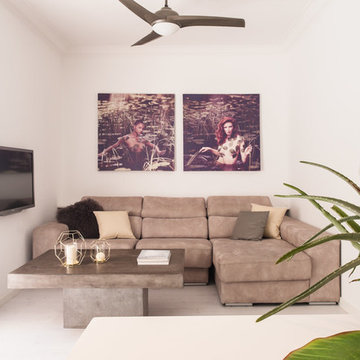
Immagine di un soggiorno classico di medie dimensioni e chiuso con sala formale, pareti bianche, nessun camino e parete attrezzata

Featured in the Spring issue of Home & Design Magazine - "Modern Re-do" in Arlington, VA.
Hoachlander Davis Photography
Foto di un grande soggiorno minimalista aperto con pavimento in ardesia, camino classico, cornice del camino in pietra e parete attrezzata
Foto di un grande soggiorno minimalista aperto con pavimento in ardesia, camino classico, cornice del camino in pietra e parete attrezzata
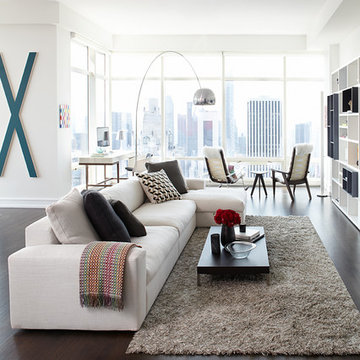
Idee per un grande soggiorno minimal aperto con pareti bianche, parquet scuro, nessun camino, parete attrezzata e pavimento marrone
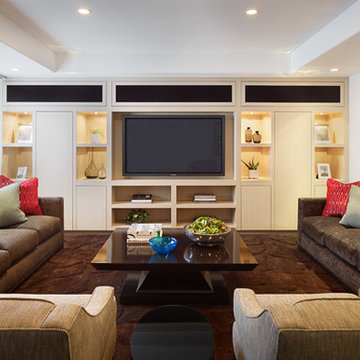
Photo by Eric Staudenmaier
Immagine di un soggiorno minimal di medie dimensioni e chiuso con pareti bianche, parquet scuro, parete attrezzata e pavimento marrone
Immagine di un soggiorno minimal di medie dimensioni e chiuso con pareti bianche, parquet scuro, parete attrezzata e pavimento marrone
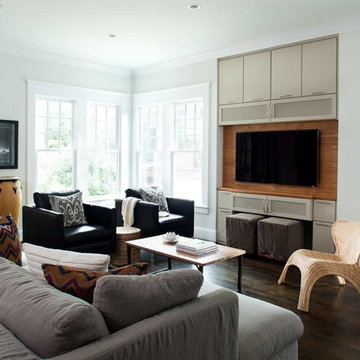
Jeff Herr
Ispirazione per un soggiorno contemporaneo di medie dimensioni e aperto con parquet scuro, pareti grigie e parete attrezzata
Ispirazione per un soggiorno contemporaneo di medie dimensioni e aperto con parquet scuro, pareti grigie e parete attrezzata
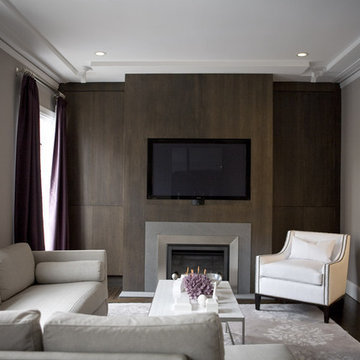
glam, purple
Esempio di un soggiorno design con pareti grigie, camino classico, parete attrezzata e tappeto
Esempio di un soggiorno design con pareti grigie, camino classico, parete attrezzata e tappeto
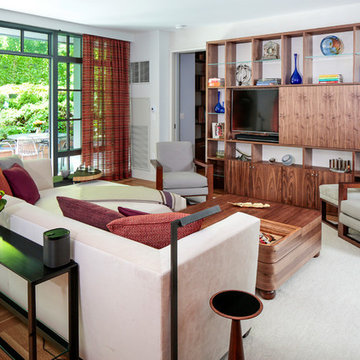
A large 2 bedroom, 2.5 bath home in New York City’s High Line area exhibits artisanal, custom furnishings throughout, creating a Mid-Century Modern look to the space. Also inspired by nature, we incorporated warm sunset hues of orange, burgundy, and red throughout the living area and tranquil blue, navy, and gray in the bedrooms. Stunning woodwork, unique artwork, and exquisite lighting can be found throughout this home, making every detail in this home add a special and customized look.
Project Location: New York City. Project designed by interior design firm, Betty Wasserman Art & Interiors. From their Chelsea base, they serve clients in Manhattan and throughout New York City, as well as across the tri-state area and in The Hamptons.
For more about Betty Wasserman, click here: https://www.bettywasserman.com/
To learn more about this project, click here: https://www.bettywasserman.com/spaces/simply-high-line/
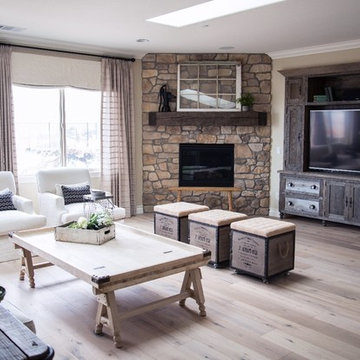
Foto di un soggiorno country di medie dimensioni e aperto con pareti bianche, parquet chiaro, camino ad angolo, cornice del camino in pietra e parete attrezzata
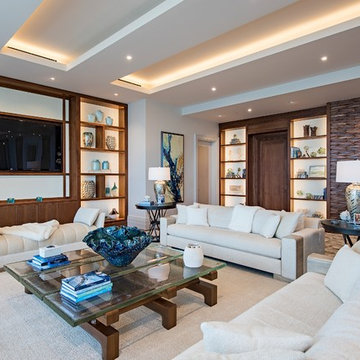
Esempio di un grande soggiorno costiero aperto con parete attrezzata, pareti bianche, parquet scuro, nessun camino, pavimento marrone e soffitto a cassettoni
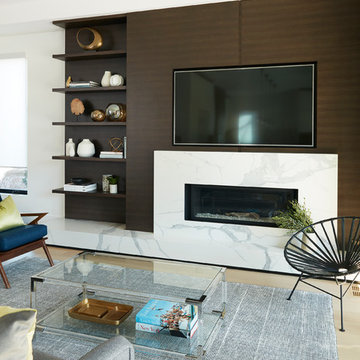
The beautiful built-in wall unit features Zebrawood in a custom stain by Chervin. The fireplace in the wall unit features a quartz surround in a white with grey veining. Relax in this space for years to come.
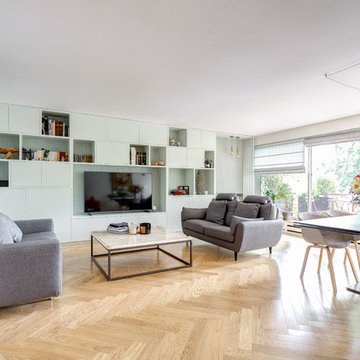
Nos équipes ont utilisé quelques bons tuyaux pour apporter ergonomie, rangements, et caractère à cet appartement situé à Neuilly-sur-Seine. L’utilisation ponctuelle de couleurs intenses crée une nouvelle profondeur à l’espace tandis que le choix de matières naturelles et douces apporte du style. Effet déco garanti!
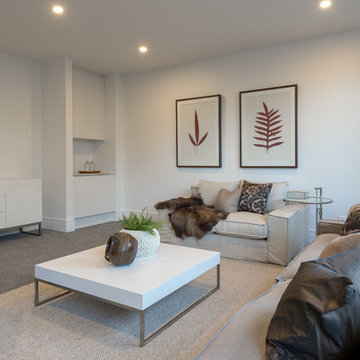
Mike Hollman
Ispirazione per un soggiorno design di medie dimensioni e chiuso con sala formale, pareti bianche, moquette, camino classico, cornice del camino piastrellata, parete attrezzata e pavimento grigio
Ispirazione per un soggiorno design di medie dimensioni e chiuso con sala formale, pareti bianche, moquette, camino classico, cornice del camino piastrellata, parete attrezzata e pavimento grigio
Soggiorni con parete attrezzata - Foto e idee per arredare
9