Soggiorni con parete attrezzata - Foto e idee per arredare
Filtra anche per:
Budget
Ordina per:Popolari oggi
161 - 180 di 2.272 foto
1 di 3
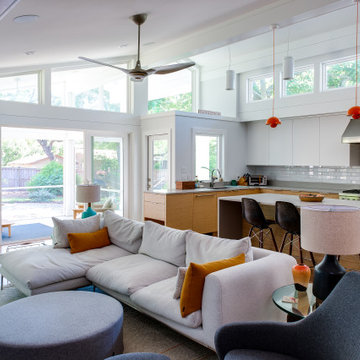
Renovation update and addition to a vintage 1960's suburban ranch house.
Bauen Group - Contractor
Rick Ricozzi - Photographer
Ispirazione per un soggiorno minimalista di medie dimensioni e aperto con pareti bianche, pavimento in legno massello medio, camino lineare Ribbon, cornice del camino in pietra, parete attrezzata, pavimento beige, soffitto a volta e pannellatura
Ispirazione per un soggiorno minimalista di medie dimensioni e aperto con pareti bianche, pavimento in legno massello medio, camino lineare Ribbon, cornice del camino in pietra, parete attrezzata, pavimento beige, soffitto a volta e pannellatura
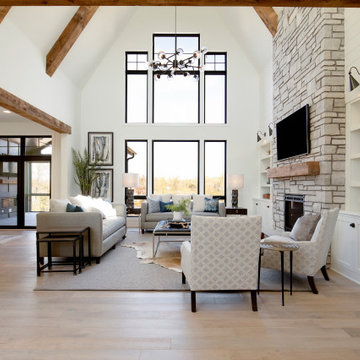
Ispirazione per un ampio soggiorno classico aperto con pareti bianche, parquet chiaro, camino classico, cornice del camino in pietra, parete attrezzata, pavimento beige, soffitto a volta e pareti in perlinato
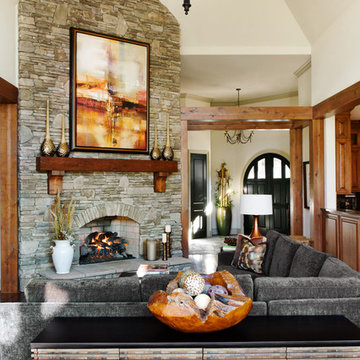
A stacked stone fireplace and hearth surround add to the organic elements in this beautiful, vaulted great room. Underneath the amber and copper-toned artwork hangs a mantel, matching the maple stained beams and woodwork that wrap the room’s perimeter. Greyed green chenille covers the sectional, making it a perfect spot to enjoy the fire. Behind the sectional sits a console, made of Brazilian Peroba Rosa reclaimed wood. Topping the console is a Teak root bowl filled with textured, marble balls. Hanging from the high vaulted ceiling is a Visual Comfort chandelier in bronze. The light, neutral ivory of the wall showcases the room’s rich, natural features.
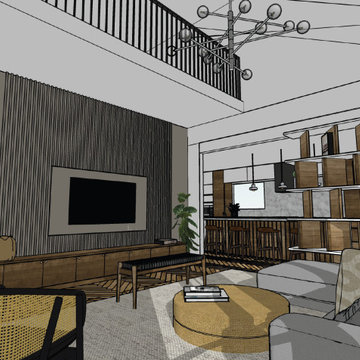
This living room is adjacent to the kitchen we designed and remodeled for the same Coppell client on W Bethel School Rd. Our purpose here was to design a more functional, modern living room space, in order to match the new kitchen look and feel and get a fresher feeling for the whole family to spend time together, as well as heighten their hospitality ability for guests. This living room design extends the white oak herringbone floor to the rest of the downstairs area and updates the furniture with mostly West Elm and Restoration Hardware selections. This living room also features a niched tv, updated fireplace, and a custom Nogal tv stand and bookshelf.
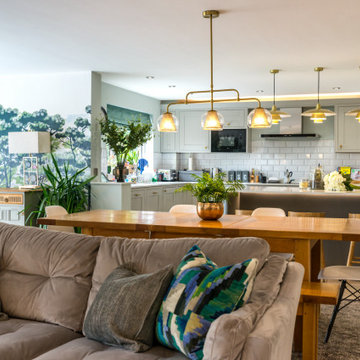
Cozy and contemporary family home, full of character, featuring oak wall panelling, gentle green / teal / grey scheme and soft tones. For more projects, go to www.ihinteriors.co.uk
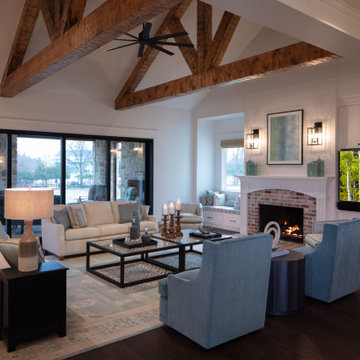
Inspired by a modern farmhouse influence, this 6,336 square foot (9,706 square foot under roof) 4-bedroom, 4 full bath, 3 half bath, 6 car garage custom ranch-style home has woven contemporary features into a consistent string of timeless, traditional elements to create a relaxed aesthetic throughout.
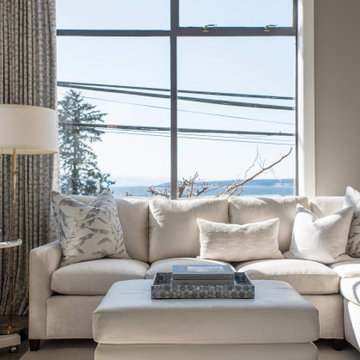
Immagine di un soggiorno tradizionale di medie dimensioni e stile loft con sala formale, pareti grigie, pavimento in cemento, camino classico, cornice del camino in mattoni, parete attrezzata, pavimento grigio, soffitto a volta e pareti in mattoni

Зона гостиной.
Дизайн проект: Семен Чечулин
Стиль: Наталья Орешкова
Immagine di un soggiorno industriale di medie dimensioni e aperto con libreria, pareti grigie, pavimento in vinile, parete attrezzata, pavimento marrone e soffitto in legno
Immagine di un soggiorno industriale di medie dimensioni e aperto con libreria, pareti grigie, pavimento in vinile, parete attrezzata, pavimento marrone e soffitto in legno
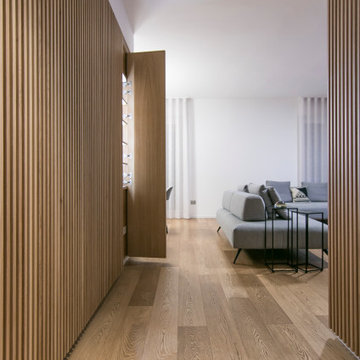
Vista della nicchia ad incasso
Immagine di un piccolo soggiorno design aperto con pavimento in legno massello medio, parete attrezzata, soffitto ribassato e pareti in legno
Immagine di un piccolo soggiorno design aperto con pavimento in legno massello medio, parete attrezzata, soffitto ribassato e pareti in legno

Reforma integral Sube Interiorismo www.subeinteriorismo.com
Biderbost Photo
Foto di un grande soggiorno chic aperto con libreria, pareti grigie, pavimento in laminato, camino lineare Ribbon, cornice del camino in legno, parete attrezzata, pavimento beige, soffitto a cassettoni e carta da parati
Foto di un grande soggiorno chic aperto con libreria, pareti grigie, pavimento in laminato, camino lineare Ribbon, cornice del camino in legno, parete attrezzata, pavimento beige, soffitto a cassettoni e carta da parati

Custom 2-tone Black Walnut floating shelves with integrated LED lighting for TV entertainment center with space for ottoman storage
Esempio di un grande soggiorno design aperto con pareti multicolore, parete attrezzata e pannellatura
Esempio di un grande soggiorno design aperto con pareti multicolore, parete attrezzata e pannellatura
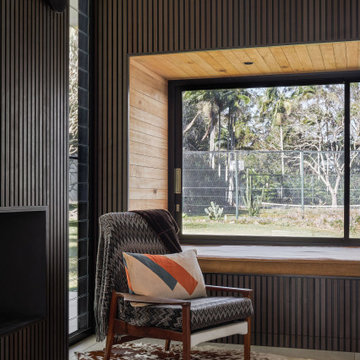
Idee per un soggiorno minimalista con pavimento con piastrelle in ceramica, camino classico, cornice del camino in metallo, parete attrezzata, pavimento grigio e pareti in legno

Khouri-Brouwer Residence
A new 7,000 square foot modern farmhouse designed around a central two-story family room. The layout promotes indoor / outdoor living and integrates natural materials through the interior. The home contains six bedrooms, five full baths, two half baths, open living / dining / kitchen area, screened-in kitchen and dining room, exterior living space, and an attic-level office area.
Photography: Anice Hoachlander, Studio HDP

A rustic-modern house designed to grow organically from its site, overlooking a cornfield, river and mountains in the distance. Indigenous stone and wood materials were taken from the site and incorporated into the structure, which was articulated to honestly express the means of construction. Notable features include an open living/dining/kitchen space with window walls taking in the surrounding views, and an internally-focused circular library celebrating the home owner’s love of literature.
Phillip Spears Photographer
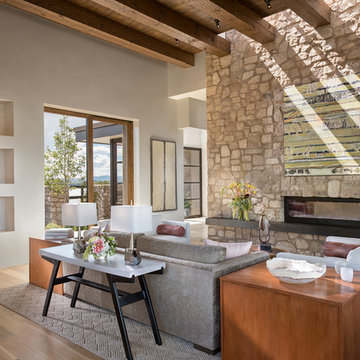
Wendy McEahern
Immagine di un grande soggiorno american style aperto con pareti bianche, pavimento in legno massello medio, camino bifacciale, cornice del camino in pietra, pavimento marrone e parete attrezzata
Immagine di un grande soggiorno american style aperto con pareti bianche, pavimento in legno massello medio, camino bifacciale, cornice del camino in pietra, pavimento marrone e parete attrezzata
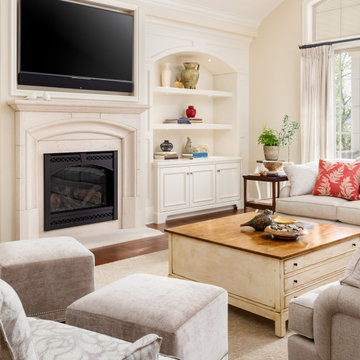
Foto di un soggiorno di medie dimensioni e chiuso con pareti beige, parquet chiaro, camino classico, cornice del camino in pietra, parete attrezzata, pavimento marrone, soffitto in perlinato e pannellatura
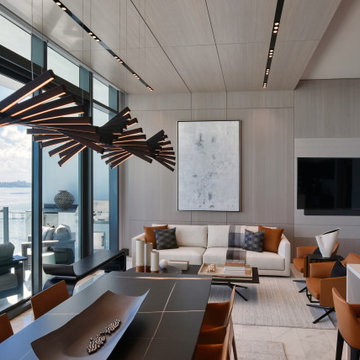
Foto di un grande soggiorno contemporaneo aperto con sala formale, pareti grigie, pavimento in marmo, parete attrezzata, pavimento grigio, soffitto in legno e carta da parati
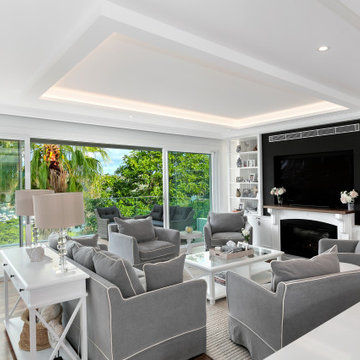
Luxury beach style living room with home theater and fireplace
Immagine di un grande soggiorno costiero aperto con pareti bianche, pavimento in legno massello medio, camino classico, cornice del camino in pietra, parete attrezzata, soffitto ribassato e boiserie
Immagine di un grande soggiorno costiero aperto con pareti bianche, pavimento in legno massello medio, camino classico, cornice del camino in pietra, parete attrezzata, soffitto ribassato e boiserie

Ispirazione per un grande soggiorno moderno aperto con parquet chiaro, parete attrezzata, soffitto in legno e pareti in legno
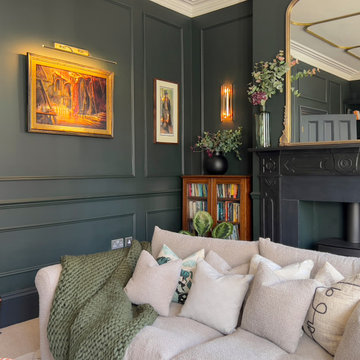
This room used to be the garage and was restored to its former glory as part of a whole house renovation and extension.
Idee per un grande soggiorno chic con sala formale, pareti verdi, moquette, stufa a legna, cornice del camino in metallo, parete attrezzata e pannellatura
Idee per un grande soggiorno chic con sala formale, pareti verdi, moquette, stufa a legna, cornice del camino in metallo, parete attrezzata e pannellatura
Soggiorni con parete attrezzata - Foto e idee per arredare
9