Soggiorni con parete attrezzata e soffitto in legno - Foto e idee per arredare
Filtra anche per:
Budget
Ordina per:Popolari oggi
61 - 80 di 222 foto
1 di 3
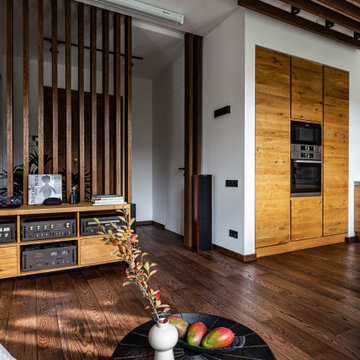
Зона гостиной.
Дизайн проект: Семен Чечулин
Стиль: Наталья Орешкова
Foto di un soggiorno industriale di medie dimensioni e aperto con libreria, pareti grigie, pavimento in vinile, parete attrezzata, pavimento marrone e soffitto in legno
Foto di un soggiorno industriale di medie dimensioni e aperto con libreria, pareti grigie, pavimento in vinile, parete attrezzata, pavimento marrone e soffitto in legno
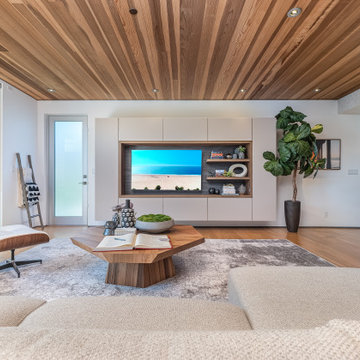
Indoor outdoor living is key in this contemporary open concept living space. With the beautiful walnut ceiling casting natural elements in the space this is the perfect place to cozy up and binge watch your favorite shows/movies or host a epic party leaving your guest plenty to talk about.
JL Interiors is a LA-based creative/diverse firm that specializes in residential interiors. JL Interiors empowers homeowners to design their dream home that they can be proud of! The design isn’t just about making things beautiful; it’s also about making things work beautifully. Contact us for a free consultation Hello@JLinteriors.design _ 310.390.6849_ www.JLinteriors.design
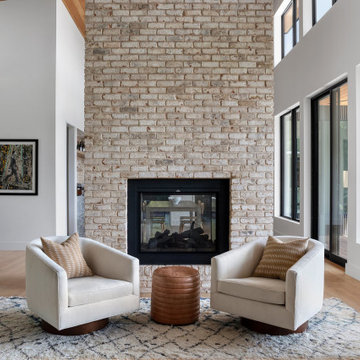
Immagine di un grande soggiorno minimalista aperto con parquet chiaro, camino bifacciale, cornice del camino in mattoni, parete attrezzata, soffitto in legno e pareti in legno
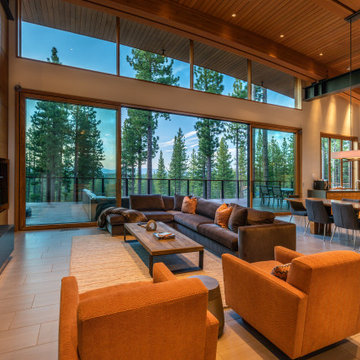
A mountain modern home sitting up in the trees with stunning mountain landscape views. This new construction vacation home features a linear fireplace clad in rusted steel, concrete, and Modular Art Panels. The walls are clad in custom stained wood panels with a wood ceiling above with exposed steel beams.
Photo courtesy © Martis Camp Realty & Paul Hamill Photography
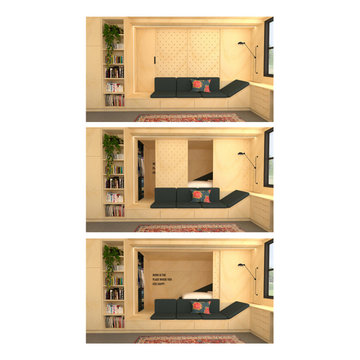
Dans un but d'optimisation d'espace, le projet a été imaginé sous la forme d'un aménagement d'un seul tenant progressant d'un bout à l'autre du studio et regroupant toutes les fonctions.
Ainsi, le linéaire de cuisine intègre de part et d'autres un dressing et une bibliothèque qui se poursuit en banquette pour le salon et se termine en coin bureau, de même que le meuble TV se prolonge en banc pour la salle à manger et devient un coin buanderie au fond de la pièce.
Tous les espaces s'intègrent et s'emboîtent, créant une sensation d'unité. L'emploi du contreplaqué sur l'ensemble des volumes renforce cette unité tout en apportant chaleur et luminosité.
Ne disposant que d'une pièce à vivre et une salle de bain attenante, un système de panneaux coulissants permet de créer un "coin nuit" que l'on peut transformer tantôt en une cabane cosy, tantôt en un espace ouvert sur le séjour. Ce système de délimitation n'est pas sans rappeler les intérieurs nippons qui ont été une grande source d'inspiration pour ce projet. Le washi, traditionnellement utilisé pour les panneaux coulissants des maisons japonaises laisse place ici à du contreplaqué perforé pour un rendu plus graphique et contemporain.
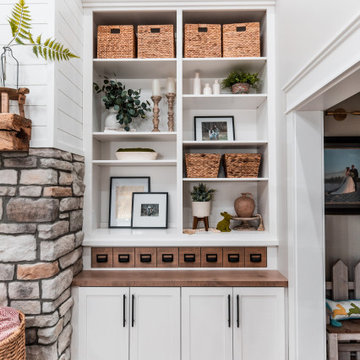
Foto di un ampio soggiorno country stile loft con pareti grigie, parquet chiaro, camino classico, cornice del camino in pietra, parete attrezzata e soffitto in legno
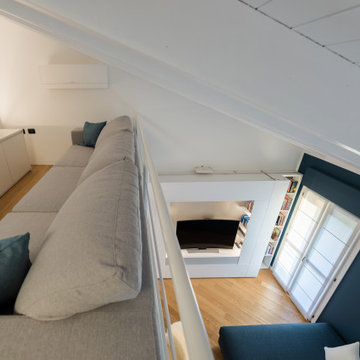
Il soppalco è stato adibito a zona conviviale dedicata all'ascolto della musica. Il mobile è stato realizzato su disegno e su misura da un falegname.
Foto di Simone Marulli
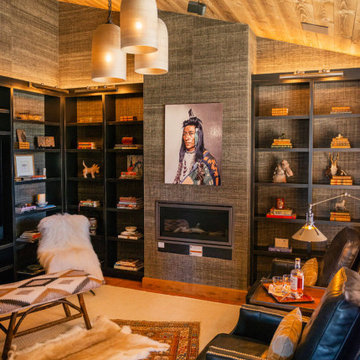
Idee per un grande soggiorno rustico chiuso con libreria, pareti marroni, pavimento in legno massello medio, camino classico, cornice del camino in intonaco, parete attrezzata, pavimento marrone, soffitto in legno e carta da parati
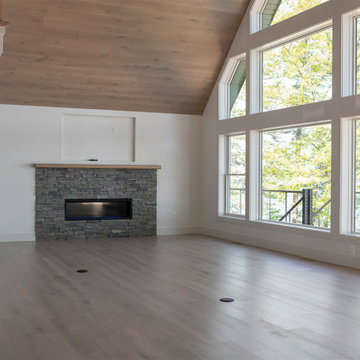
Previously, when you walked through the front door there was an obstructed view of Lake Winnipesaukee. This was due to a loft that covered half of the living space. We removed the loft area and completely re-framed the gable wall. Now, when you enter the home, all you see is a dramatic view of the lake.

Louisa, San Clemente Coastal Modern Architecture
The brief for this modern coastal home was to create a place where the clients and their children and their families could gather to enjoy all the beauty of living in Southern California. Maximizing the lot was key to unlocking the potential of this property so the decision was made to excavate the entire property to allow natural light and ventilation to circulate through the lower level of the home.
A courtyard with a green wall and olive tree act as the lung for the building as the coastal breeze brings fresh air in and circulates out the old through the courtyard.
The concept for the home was to be living on a deck, so the large expanse of glass doors fold away to allow a seamless connection between the indoor and outdoors and feeling of being out on the deck is felt on the interior. A huge cantilevered beam in the roof allows for corner to completely disappear as the home looks to a beautiful ocean view and Dana Point harbor in the distance. All of the spaces throughout the home have a connection to the outdoors and this creates a light, bright and healthy environment.
Passive design principles were employed to ensure the building is as energy efficient as possible. Solar panels keep the building off the grid and and deep overhangs help in reducing the solar heat gains of the building. Ultimately this home has become a place that the families can all enjoy together as the grand kids create those memories of spending time at the beach.
Images and Video by Aandid Media.
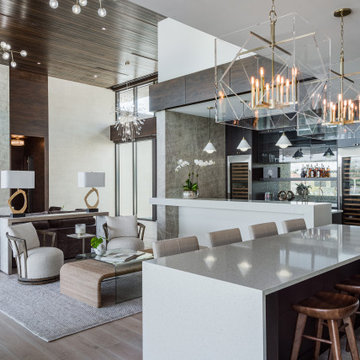
Ispirazione per un grande soggiorno contemporaneo aperto con parquet chiaro, parete attrezzata, pavimento beige e soffitto in legno
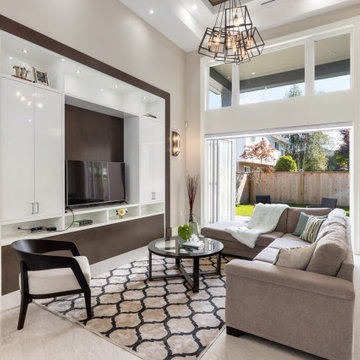
Idee per un grande soggiorno contemporaneo aperto con pareti beige, pavimento con piastrelle in ceramica, nessun camino, parete attrezzata, pavimento grigio e soffitto in legno
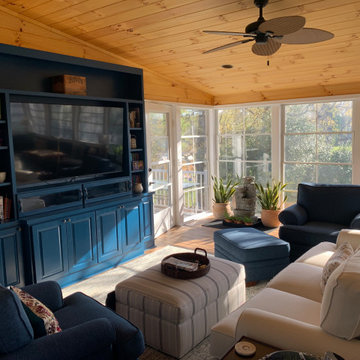
Immagine di un grande soggiorno chic aperto con parquet chiaro, nessun camino, parete attrezzata, pavimento marrone, soffitto in legno e pareti in legno
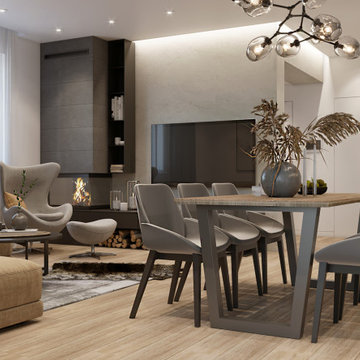
Modern style livingroom
Idee per un grande soggiorno moderno aperto con sala formale, pareti grigie, pavimento in laminato, camino ad angolo, cornice del camino in pietra, parete attrezzata, pavimento giallo, soffitto in legno e carta da parati
Idee per un grande soggiorno moderno aperto con sala formale, pareti grigie, pavimento in laminato, camino ad angolo, cornice del camino in pietra, parete attrezzata, pavimento giallo, soffitto in legno e carta da parati
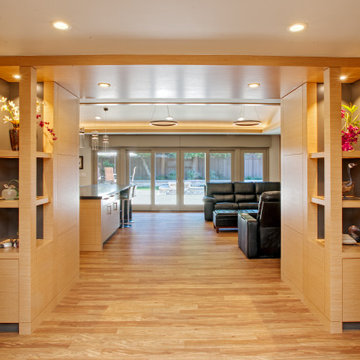
We were asked to do a complete remodel of the main public areas of this existing ranch style home. Walls were taken down to open up the space and large doors and windows were installed to open up the the newly modeled rear garden. The kitchen was relocated and a great room was created. In the great room we captured attic space to raise the ceiling. A large amount of storage space was created with custom cabinets. A formerly outdoor courtyard space was covered with a very large custom skylight and integrated into the house as a library space.
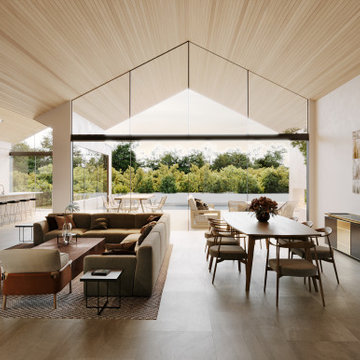
The open layout, the kitchen, living room and dining room come together for a spacious common area that opens seamlessly to the lush backyard.
Esempio di un grande soggiorno contemporaneo aperto con sala formale, pareti beige, pavimento in legno massello medio, camino lineare Ribbon, cornice del camino in mattoni, parete attrezzata, pavimento beige e soffitto in legno
Esempio di un grande soggiorno contemporaneo aperto con sala formale, pareti beige, pavimento in legno massello medio, camino lineare Ribbon, cornice del camino in mattoni, parete attrezzata, pavimento beige e soffitto in legno
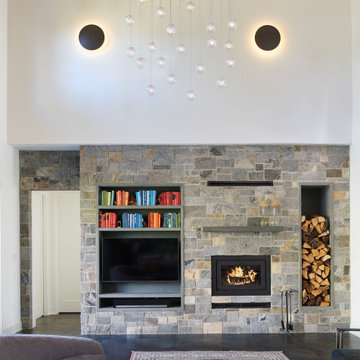
Khouri-Brouwer Residence
A new 7,000 square foot modern farmhouse designed around a central two-story family room. The layout promotes indoor / outdoor living and integrates natural materials through the interior. The home contains six bedrooms, five full baths, two half baths, open living / dining / kitchen area, screened-in kitchen and dining room, exterior living space, and an attic-level office area.
Photography: Anice Hoachlander, Studio HDP
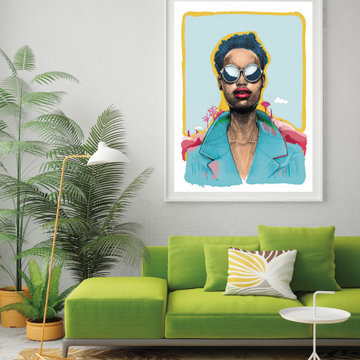
Obra Grafica de gran formato como protagonista de una de las estancias principales de la casa. La imagen de una reina del desierto nos transporta a un lugar lejano y armoniza con el entorno.
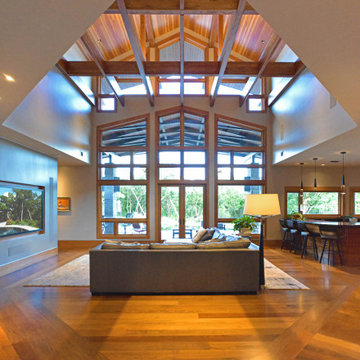
The family room is oriented with views of the pool terrace and Texas Hill Country beyond. The covered entertainment deck leads to other covered deck areas and down to the lower terrace’s infinity edge pool and raised spa.
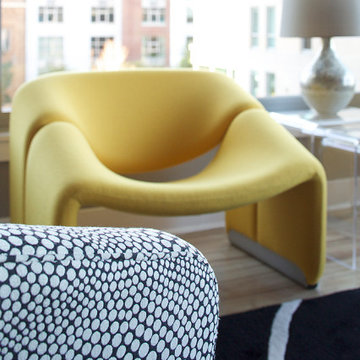
Mondrian-inspired custom cabinetry by Valet Custom Cabinets & Closets hides away media, while the open shelving above the corner desk provides space for displaying photos and collectibles while writing a letter. Red dining chairs are from B&B Italia. White marble tabletop was custom-made for the oval Eero Saarinen pedestal table, originally made by Knoll. Black and white tub chairs are by Room & Board. Yellow chairs by Artifort's Pierre Paulin. Lighting Design by Pritchard Peck Lighting and Arteriors.
Soggiorni con parete attrezzata e soffitto in legno - Foto e idee per arredare
4