Soggiorni con parete attrezzata e pavimento bianco - Foto e idee per arredare
Filtra anche per:
Budget
Ordina per:Popolari oggi
121 - 140 di 771 foto
1 di 3
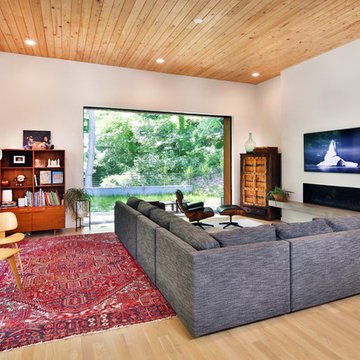
Architect: Szostak Design, Inc.
Photo: Jim Sink
Idee per un soggiorno minimalista di medie dimensioni e aperto con pareti bianche, parquet chiaro, camino lineare Ribbon, cornice del camino in metallo, parete attrezzata e pavimento bianco
Idee per un soggiorno minimalista di medie dimensioni e aperto con pareti bianche, parquet chiaro, camino lineare Ribbon, cornice del camino in metallo, parete attrezzata e pavimento bianco
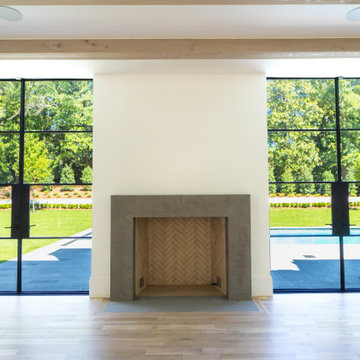
Idee per un grande soggiorno minimalista aperto con pareti bianche, parquet chiaro, camino classico, cornice del camino in pietra, parete attrezzata, pavimento bianco e soffitto in perlinato
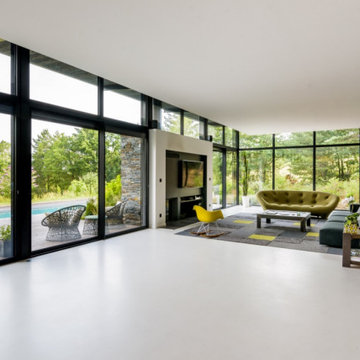
Esempio di un ampio soggiorno contemporaneo aperto con pareti nere, pavimento in vinile, camino classico, cornice del camino in intonaco, parete attrezzata e pavimento bianco
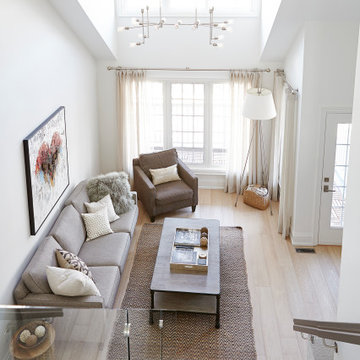
Esempio di un soggiorno stile rurale di medie dimensioni e stile loft con pareti bianche, parquet chiaro, nessun camino, parete attrezzata e pavimento bianco
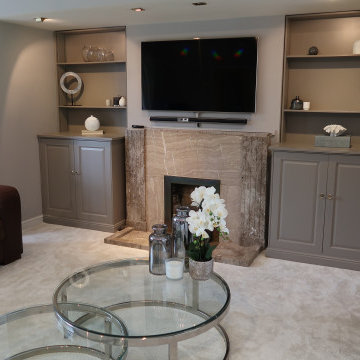
See how we transformed this living room to portray luxury living.
Our client's brief was to create a beautiful luxury living room within their home to prepare it for the sales market.
We covered their existing well-loved sofas with cream throws and cushions which really lifted and brightened the whole room. We then decluttered the books from the shelving units and installed stylish accessories.
finally, we installed a high-quality chrome coffee table to match our client's console table.
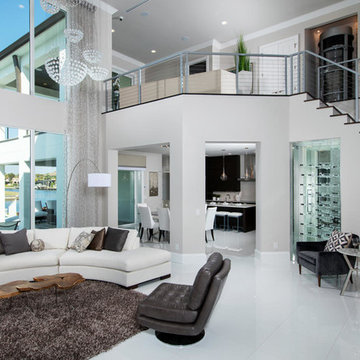
Idee per un grande soggiorno contemporaneo aperto con pavimento in gres porcellanato, cornice del camino in pietra, pavimento bianco, pareti grigie, camino bifacciale e parete attrezzata
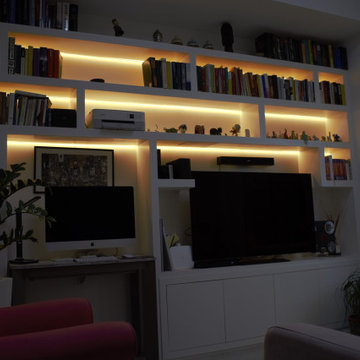
Foto di un piccolo soggiorno minimalista aperto con libreria, pareti bianche, pavimento in gres porcellanato, parete attrezzata, pavimento bianco e con abbinamento di divani diversi
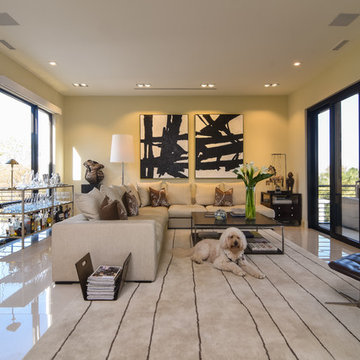
Modern living room with sectional couch; light white and airy. Large sliding glass doors lead to an exterior porch. Light large tile floors are pet friendly and durable. Tripp Smith
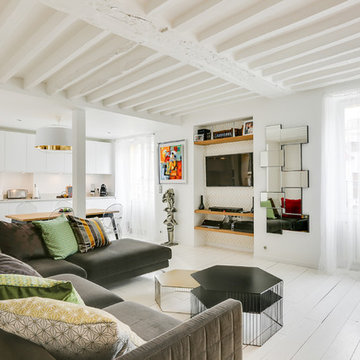
©Meero
©Atelier FB x Agence MAD
Immagine di un soggiorno design aperto con pareti bianche, parete attrezzata e pavimento bianco
Immagine di un soggiorno design aperto con pareti bianche, parete attrezzata e pavimento bianco

The Atherton House is a family compound for a professional couple in the tech industry, and their two teenage children. After living in Singapore, then Hong Kong, and building homes there, they looked forward to continuing their search for a new place to start a life and set down roots.
The site is located on Atherton Avenue on a flat, 1 acre lot. The neighboring lots are of a similar size, and are filled with mature planting and gardens. The brief on this site was to create a house that would comfortably accommodate the busy lives of each of the family members, as well as provide opportunities for wonder and awe. Views on the site are internal. Our goal was to create an indoor- outdoor home that embraced the benign California climate.
The building was conceived as a classic “H” plan with two wings attached by a double height entertaining space. The “H” shape allows for alcoves of the yard to be embraced by the mass of the building, creating different types of exterior space. The two wings of the home provide some sense of enclosure and privacy along the side property lines. The south wing contains three bedroom suites at the second level, as well as laundry. At the first level there is a guest suite facing east, powder room and a Library facing west.
The north wing is entirely given over to the Primary suite at the top level, including the main bedroom, dressing and bathroom. The bedroom opens out to a roof terrace to the west, overlooking a pool and courtyard below. At the ground floor, the north wing contains the family room, kitchen and dining room. The family room and dining room each have pocketing sliding glass doors that dissolve the boundary between inside and outside.
Connecting the wings is a double high living space meant to be comfortable, delightful and awe-inspiring. A custom fabricated two story circular stair of steel and glass connects the upper level to the main level, and down to the basement “lounge” below. An acrylic and steel bridge begins near one end of the stair landing and flies 40 feet to the children’s bedroom wing. People going about their day moving through the stair and bridge become both observed and observer.
The front (EAST) wall is the all important receiving place for guests and family alike. There the interplay between yin and yang, weathering steel and the mature olive tree, empower the entrance. Most other materials are white and pure.
The mechanical systems are efficiently combined hydronic heating and cooling, with no forced air required.
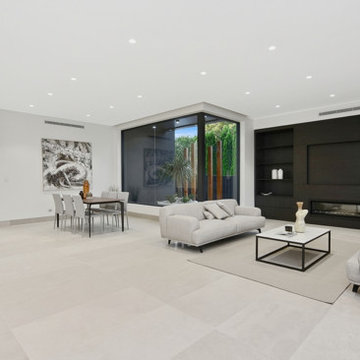
view across crisp interior rear living areas towards unlit courtyard
Strathfield Partners
Foto di un grande soggiorno design chiuso con pareti bianche, pavimento in pietra calcarea, camino lineare Ribbon, cornice del camino in legno, parete attrezzata e pavimento bianco
Foto di un grande soggiorno design chiuso con pareti bianche, pavimento in pietra calcarea, camino lineare Ribbon, cornice del camino in legno, parete attrezzata e pavimento bianco
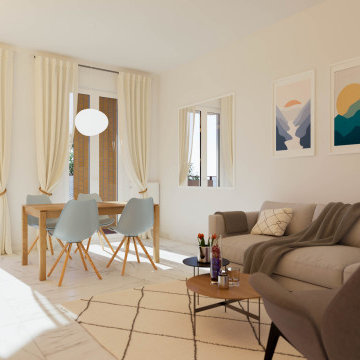
Esempio di un piccolo soggiorno minimal aperto con pareti bianche, pavimento con piastrelle in ceramica, nessun camino, parete attrezzata e pavimento bianco
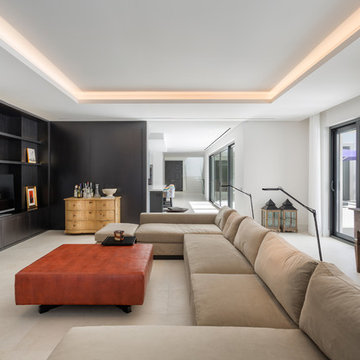
Ispirazione per un soggiorno minimalista aperto con libreria, pareti bianche, pavimento in gres porcellanato, parete attrezzata e pavimento bianco
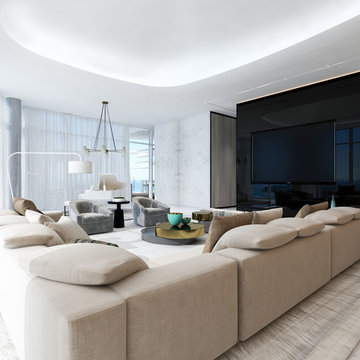
Idee per un ampio soggiorno moderno aperto con sala formale, pareti grigie, pavimento in marmo, parete attrezzata e pavimento bianco
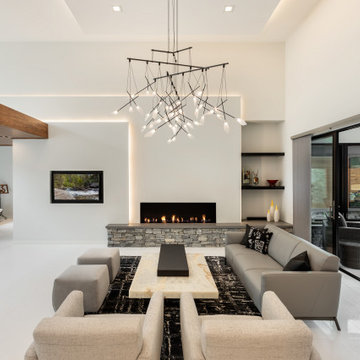
Foto di un grande soggiorno design aperto con pareti bianche, pavimento con piastrelle in ceramica, camino lineare Ribbon, parete attrezzata e pavimento bianco
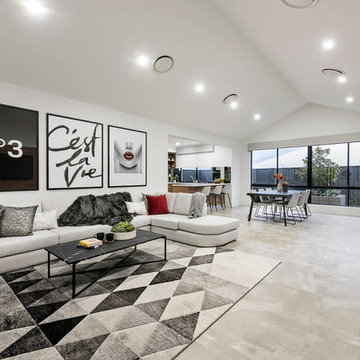
D-Max
Immagine di un grande soggiorno design aperto con pareti bianche, pavimento in gres porcellanato, parete attrezzata e pavimento bianco
Immagine di un grande soggiorno design aperto con pareti bianche, pavimento in gres porcellanato, parete attrezzata e pavimento bianco
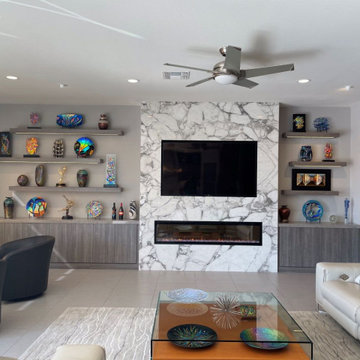
Little closer look at the display wall in the living room .
Idee per un soggiorno design di medie dimensioni e aperto con sala formale, pareti grigie, pavimento in gres porcellanato, camino lineare Ribbon, cornice del camino in pietra, parete attrezzata e pavimento bianco
Idee per un soggiorno design di medie dimensioni e aperto con sala formale, pareti grigie, pavimento in gres porcellanato, camino lineare Ribbon, cornice del camino in pietra, parete attrezzata e pavimento bianco
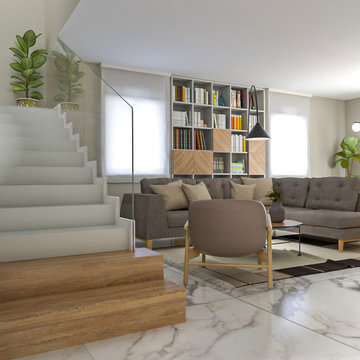
Liadesign
Ispirazione per un soggiorno contemporaneo di medie dimensioni e aperto con libreria, pareti multicolore, pavimento in gres porcellanato, parete attrezzata e pavimento bianco
Ispirazione per un soggiorno contemporaneo di medie dimensioni e aperto con libreria, pareti multicolore, pavimento in gres porcellanato, parete attrezzata e pavimento bianco
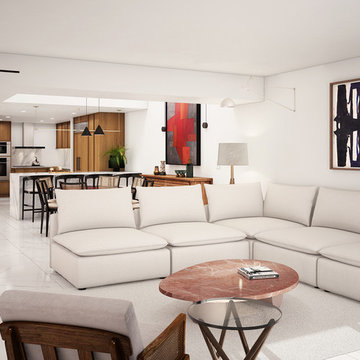
Foto di un soggiorno eclettico di medie dimensioni e aperto con pareti bianche, pavimento in gres porcellanato, nessun camino, parete attrezzata e pavimento bianco
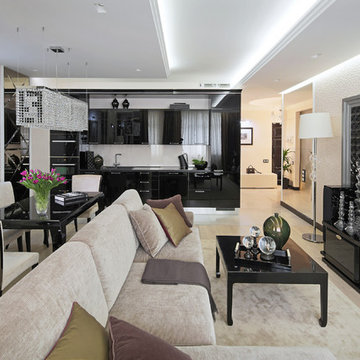
Чернов Василий, Нарбут Мария
Immagine di un piccolo soggiorno tradizionale aperto con pareti bianche, pavimento in gres porcellanato, parete attrezzata e pavimento bianco
Immagine di un piccolo soggiorno tradizionale aperto con pareti bianche, pavimento in gres porcellanato, parete attrezzata e pavimento bianco
Soggiorni con parete attrezzata e pavimento bianco - Foto e idee per arredare
7