Soggiorni con libreria e parete attrezzata - Foto e idee per arredare
Filtra anche per:
Budget
Ordina per:Popolari oggi
1 - 20 di 4.631 foto
1 di 3

Design arredo su misura, libreria occupa intero muro, integrando le porte già esistenti. Insieme con arredo è stato progettato la luce adatta allo spazio. Una parete attrezzata per la tv con i contenitori chiusi ed aperti, realizzati in legno faggio e verniciati bianchi fatti da artigiano.

The bright living room features a crisp white mid-century sofa and chairs. Photo Credits- Sigurjón Gudjónsson
Esempio di un grande soggiorno minimal aperto con libreria, pareti bianche, parquet chiaro, nessun camino, parete attrezzata e tappeto
Esempio di un grande soggiorno minimal aperto con libreria, pareti bianche, parquet chiaro, nessun camino, parete attrezzata e tappeto

Immagine di un grande soggiorno contemporaneo aperto con libreria, pareti verdi, parquet chiaro, camino classico, cornice del camino in legno, parete attrezzata e boiserie

Esempio di un soggiorno minimal di medie dimensioni e aperto con libreria, pareti bianche, parquet chiaro e parete attrezzata
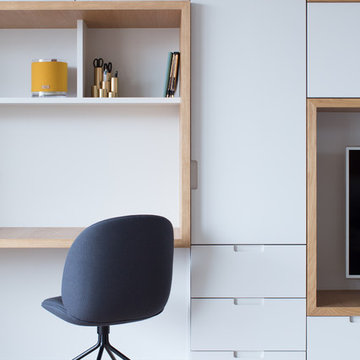
Philippe Billard
Idee per un grande soggiorno nordico con libreria, pareti grigie, pavimento in legno massello medio, parete attrezzata e pavimento marrone
Idee per un grande soggiorno nordico con libreria, pareti grigie, pavimento in legno massello medio, parete attrezzata e pavimento marrone

Brad Montgomery
Idee per un grande soggiorno chic aperto con libreria, pareti grigie, parquet chiaro, camino classico, cornice del camino in metallo, parete attrezzata e pavimento beige
Idee per un grande soggiorno chic aperto con libreria, pareti grigie, parquet chiaro, camino classico, cornice del camino in metallo, parete attrezzata e pavimento beige

Idee per un soggiorno minimalista aperto con libreria, pareti bianche, parquet chiaro, camino classico, cornice del camino in cemento e parete attrezzata

Interior Design: Allard + Roberts Interior Design Construction: K Enterprises Photography: David Dietrich Photography
Idee per un grande soggiorno rustico aperto con libreria, pareti bianche, parquet scuro, camino classico, cornice del camino in pietra, parete attrezzata e pavimento marrone
Idee per un grande soggiorno rustico aperto con libreria, pareti bianche, parquet scuro, camino classico, cornice del camino in pietra, parete attrezzata e pavimento marrone

Wohnhaus mit großzügiger Glasfassade, offenem Wohnbereich mit Kamin und Bibliothek. Fließender Übergang zwischen Innen und Außenbereich.
Außergewöhnliche Stahltreppe mit Glasgeländer.
Fotograf: Ralf Dieter Bischoff

The Finleigh - Transitional Craftsman in Vancouver, Washington by Cascade West Development Inc.
Spreading out luxuriously from the large, rectangular foyer, you feel welcomed by the perfect blend of contemporary and traditional elements. From the moment you step through the double knotty alder doors into the extra wide entry way, you feel the openness and warmth of an entertainment-inspired home. A massive two story great room surrounded by windows overlooking the green space, along with the large 12’ wide bi-folding glass doors opening to the covered outdoor living area brings the outside in, like an extension of your living space.
Cascade West Facebook: https://goo.gl/MCD2U1
Cascade West Website: https://goo.gl/XHm7Un
These photos, like many of ours, were taken by the good people of ExposioHDR - Portland, Or
Exposio Facebook: https://goo.gl/SpSvyo
Exposio Website: https://goo.gl/Cbm8Ya

Anna Wurz
Ispirazione per un soggiorno moderno di medie dimensioni e chiuso con libreria, pareti grigie, parquet scuro, camino lineare Ribbon, cornice del camino piastrellata e parete attrezzata
Ispirazione per un soggiorno moderno di medie dimensioni e chiuso con libreria, pareti grigie, parquet scuro, camino lineare Ribbon, cornice del camino piastrellata e parete attrezzata
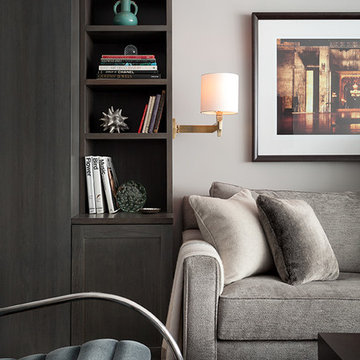
A detailed shot of the custom built-ins, sconce lighting and furniture colors and textures.
---
Our interior design service area is all of New York City including the Upper East Side and Upper West Side, as well as the Hamptons, Scarsdale, Mamaroneck, Rye, Rye City, Edgemont, Harrison, Bronxville, and Greenwich CT.
---
For more about Darci Hether, click here: https://darcihether.com/
To learn more about this project, click here: https://darcihether.com/portfolio/comfortable-contemporary-style-sutton-place-nyc/
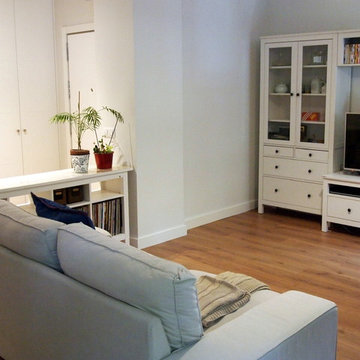
Idee per un soggiorno scandinavo di medie dimensioni e aperto con pareti bianche, nessun camino, libreria, parete attrezzata, pavimento in laminato e pavimento marrone

Elizabeth Taich Design is a Chicago-based full-service interior architecture and design firm that specializes in sophisticated yet livable environments.
IC360
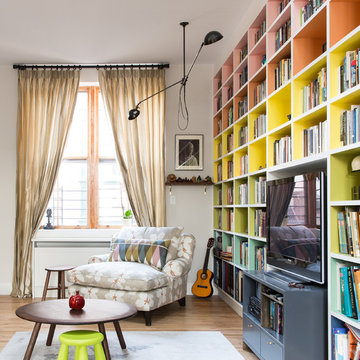
Photo by Alice Gao
Esempio di un soggiorno minimalista con libreria, pareti grigie, pavimento in legno massello medio e parete attrezzata
Esempio di un soggiorno minimalista con libreria, pareti grigie, pavimento in legno massello medio e parete attrezzata
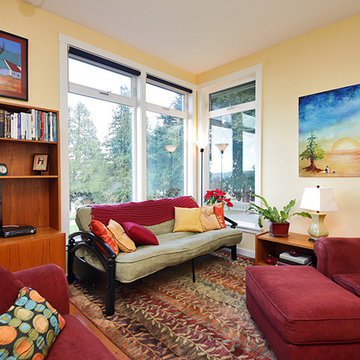
Michael Stadler - Stadler Studio
Ispirazione per un soggiorno chic di medie dimensioni e aperto con libreria, pareti gialle, parquet chiaro e parete attrezzata
Ispirazione per un soggiorno chic di medie dimensioni e aperto con libreria, pareti gialle, parquet chiaro e parete attrezzata

This room was redesigned to accommodate the latest in audio/visual technology. The exposed brick fireplace was clad with wood paneling, sconces were added and the hearth covered with marble.
photo by Anne Gummerson

First floor of In-Law apartment with Private Living Room, Kitchen and Bedroom Suite.
Immagine di un piccolo soggiorno country chiuso con libreria, pareti bianche, pavimento in legno massello medio, parete attrezzata, pavimento marrone e soffitto in perlinato
Immagine di un piccolo soggiorno country chiuso con libreria, pareti bianche, pavimento in legno massello medio, parete attrezzata, pavimento marrone e soffitto in perlinato

Soggiorno con carta da parati prospettica e specchiata divisa da un pilastro centrale. Per esaltarne la grafica e dare ancora più profondità al soggetto abbiamo incorniciato le due pareti partendo dallo spessore del pilastro centrale ed utilizzando un coloro scuro. Color block sulla parete attrezzata e divano della stessa tinta.
Foto Simone Marulli

A Traditional home gets a makeover. This homeowner wanted to bring in her love of the mountains in her home. She also wanted her built-ins to express a sense of grandiose and a place to store her collection of books. So we decided to create a floor to ceiling custom bookshelves and brought in the mountain feel through the green painted cabinets and an original print of a bison from her favorite artist.
Soggiorni con libreria e parete attrezzata - Foto e idee per arredare
1