Soggiorni con camino ad angolo e parete attrezzata - Foto e idee per arredare
Filtra anche per:
Budget
Ordina per:Popolari oggi
1 - 20 di 1.603 foto
1 di 3
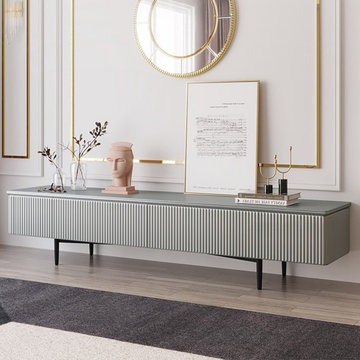
Eye-Pleasing Look: Geometrical line pattern meets with the smooth tabletop, making it ideal for the contemporary household.
Great Structure: The combination of upscale wood and metal provides a sturdy, longevous piece.
Sufficient Storage: Featuring two large drawers for stashing and organizing magazines, DVDs, video games, remote control units, and more.
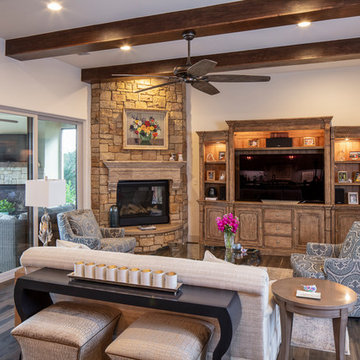
Fine Focus Photography
Ispirazione per un soggiorno mediterraneo di medie dimensioni e aperto con pareti beige, parquet scuro, camino ad angolo, cornice del camino in pietra, parete attrezzata e pavimento marrone
Ispirazione per un soggiorno mediterraneo di medie dimensioni e aperto con pareti beige, parquet scuro, camino ad angolo, cornice del camino in pietra, parete attrezzata e pavimento marrone

Fotografo: Vito Corvasce
Idee per un ampio soggiorno design stile loft con pareti bianche, pavimento in legno massello medio, camino ad angolo, cornice del camino in legno, parete attrezzata e sala formale
Idee per un ampio soggiorno design stile loft con pareti bianche, pavimento in legno massello medio, camino ad angolo, cornice del camino in legno, parete attrezzata e sala formale
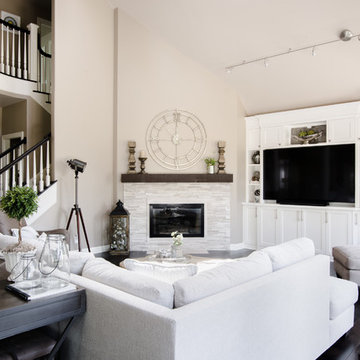
Family room features a fireplace that was refaced in stone and topped off with a reclaimed wood mantel. A custom built-in wall unit houses the TV. Comfortable seating includes a custom sectional, chaise and recliner. A shag style area rug softens the newly added dark hardwood floors. A console table provides some division between the family room and kitchen.
John Bradley Photography
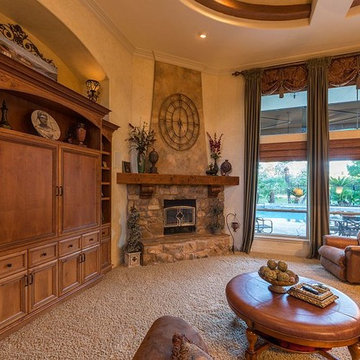
Great room has detailed tray ceilings with faux wall texturing and carpet floors. Furniture niche has built in entertainment unit. stone covered corner fireplace with raised hearth and timber mantel. large windows overlook backyard pool.
Photo by: Terry O'Rourke
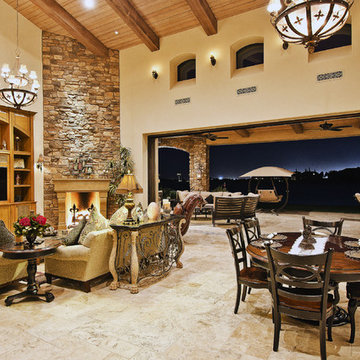
This beautiful beach house is accented with a combination of Coronado Stone veneer products. The rustic blend of stone veneer shapes and sizes, along with the projects rich earthy hues allow the architect to seamlessly tie the interior and exterior spaces together. View more images at http://www.coronado.com

Open plan dining, kitchen and family room. Marvin French Doors and Transoms. Photography by Pete Weigley
Ispirazione per un soggiorno chic aperto con pareti grigie, pavimento in legno massello medio, camino ad angolo, cornice del camino in legno, parete attrezzata e tappeto
Ispirazione per un soggiorno chic aperto con pareti grigie, pavimento in legno massello medio, camino ad angolo, cornice del camino in legno, parete attrezzata e tappeto
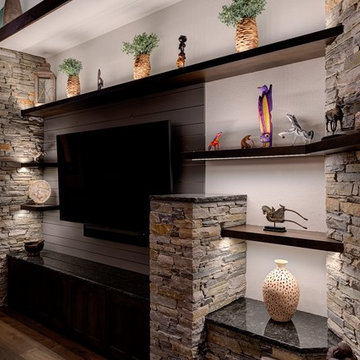
Idee per un grande soggiorno design aperto con pareti bianche, pavimento in legno massello medio, camino ad angolo, cornice del camino in pietra, parete attrezzata e pavimento marrone
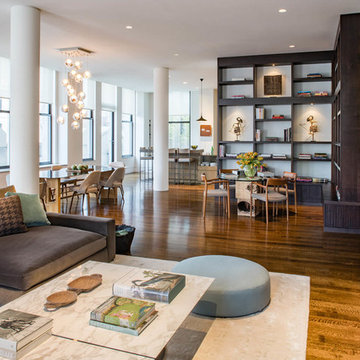
Adriana Solmson Interiors
Esempio di un grande soggiorno contemporaneo aperto con pareti bianche, parquet scuro, camino ad angolo, cornice del camino in metallo, parete attrezzata e pavimento marrone
Esempio di un grande soggiorno contemporaneo aperto con pareti bianche, parquet scuro, camino ad angolo, cornice del camino in metallo, parete attrezzata e pavimento marrone
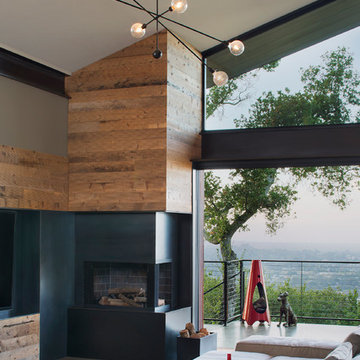
The fireplace and the magnificent views serve as joint focal points of this dynamic living space. The two-sided fireplace is clad in a combination of steel and reclaimed barn planking, the later of which brings warmth to this contemporary space.
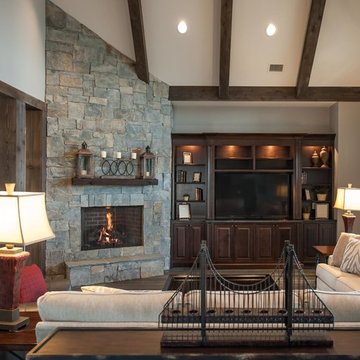
Great room
www.press1photos.com
Esempio di un soggiorno stile rurale di medie dimensioni e aperto con pareti grigie, parquet scuro, camino ad angolo, cornice del camino in pietra, parete attrezzata e sala formale
Esempio di un soggiorno stile rurale di medie dimensioni e aperto con pareti grigie, parquet scuro, camino ad angolo, cornice del camino in pietra, parete attrezzata e sala formale
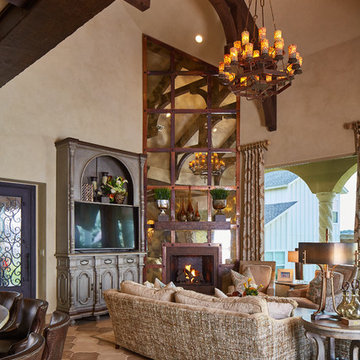
Esempio di un ampio soggiorno mediterraneo aperto con sala formale, pareti beige, pavimento con piastrelle in ceramica, camino ad angolo, cornice del camino piastrellata e parete attrezzata
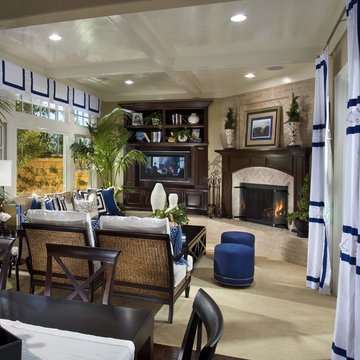
Ispirazione per un soggiorno chic di medie dimensioni e aperto con pareti marroni, moquette, camino ad angolo, cornice del camino in pietra, parete attrezzata e pavimento marrone

Louisa, San Clemente Coastal Modern Architecture
The brief for this modern coastal home was to create a place where the clients and their children and their families could gather to enjoy all the beauty of living in Southern California. Maximizing the lot was key to unlocking the potential of this property so the decision was made to excavate the entire property to allow natural light and ventilation to circulate through the lower level of the home.
A courtyard with a green wall and olive tree act as the lung for the building as the coastal breeze brings fresh air in and circulates out the old through the courtyard.
The concept for the home was to be living on a deck, so the large expanse of glass doors fold away to allow a seamless connection between the indoor and outdoors and feeling of being out on the deck is felt on the interior. A huge cantilevered beam in the roof allows for corner to completely disappear as the home looks to a beautiful ocean view and Dana Point harbor in the distance. All of the spaces throughout the home have a connection to the outdoors and this creates a light, bright and healthy environment.
Passive design principles were employed to ensure the building is as energy efficient as possible. Solar panels keep the building off the grid and and deep overhangs help in reducing the solar heat gains of the building. Ultimately this home has become a place that the families can all enjoy together as the grand kids create those memories of spending time at the beach.
Images and Video by Aandid Media.
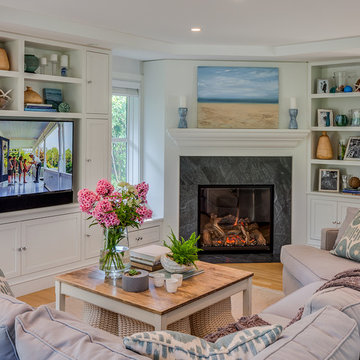
Our firm (Polhemus Savery DaSilva Architects Builders) was the architect and builder of this home. Photo Credits: Brian Vanden Brink
Ispirazione per un soggiorno stile marino con pareti grigie, parquet chiaro, camino ad angolo, cornice del camino piastrellata, parete attrezzata e pavimento beige
Ispirazione per un soggiorno stile marino con pareti grigie, parquet chiaro, camino ad angolo, cornice del camino piastrellata, parete attrezzata e pavimento beige

Caleb Vandermeer Photography
Ispirazione per un grande soggiorno scandinavo aperto con pareti bianche, camino ad angolo, cornice del camino in cemento, parete attrezzata, parquet scuro, pavimento grigio e tappeto
Ispirazione per un grande soggiorno scandinavo aperto con pareti bianche, camino ad angolo, cornice del camino in cemento, parete attrezzata, parquet scuro, pavimento grigio e tappeto
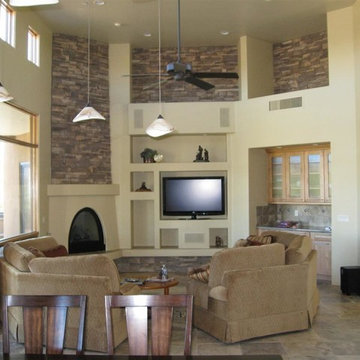
Ispirazione per un soggiorno classico di medie dimensioni e aperto con pareti beige, pavimento in ardesia, camino ad angolo, cornice del camino in intonaco, parete attrezzata e pavimento beige

The Brahmin - in Ridgefield Washington by Cascade West Development Inc.
It has a very open and spacious feel the moment you walk in with the 2 story foyer and the 20’ ceilings throughout the Great room, but that is only the beginning! When you round the corner of the Great Room you will see a full 360 degree open kitchen that is designed with cooking and guests in mind….plenty of cabinets, plenty of seating, and plenty of counter to use for prep or use to serve food in a buffet format….you name it. It quite truly could be the place that gives birth to a new Master Chef in the making!
Cascade West Facebook: https://goo.gl/MCD2U1
Cascade West Website: https://goo.gl/XHm7Un
These photos, like many of ours, were taken by the good people of ExposioHDR - Portland, Or
Exposio Facebook: https://goo.gl/SpSvyo
Exposio Website: https://goo.gl/Cbm8Ya
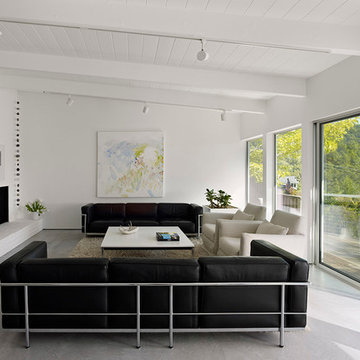
Bruce Damonte
Foto di un soggiorno minimalista aperto con camino ad angolo, libreria, pareti bianche, pavimento in cemento, cornice del camino in intonaco e parete attrezzata
Foto di un soggiorno minimalista aperto con camino ad angolo, libreria, pareti bianche, pavimento in cemento, cornice del camino in intonaco e parete attrezzata

A two-bed, two-bath condo located in the Historic Capitol Hill neighborhood of Washington, DC was reimagined with the clean lined sensibilities and celebration of beautiful materials found in Mid-Century Modern designs. A soothing gray-green color palette sets the backdrop for cherry cabinetry and white oak floors. Specialty lighting, handmade tile, and a slate clad corner fireplace further elevate the space. A new Trex deck with cable railing system connects the home to the outdoors.
Soggiorni con camino ad angolo e parete attrezzata - Foto e idee per arredare
1