Soggiorni con pannellatura - Foto e idee per arredare
Filtra anche per:
Budget
Ordina per:Popolari oggi
81 - 100 di 2.125 foto
1 di 3

Living Room - custom paneled walls - 2 story room Pure White Walls. **Before: the master bedroom was above the living room before remodel
Esempio di un ampio soggiorno classico stile loft con sala formale, pareti bianche, parquet chiaro, camino classico, cornice del camino in pietra, nessuna TV, soffitto a cassettoni e pannellatura
Esempio di un ampio soggiorno classico stile loft con sala formale, pareti bianche, parquet chiaro, camino classico, cornice del camino in pietra, nessuna TV, soffitto a cassettoni e pannellatura

Idee per un soggiorno tradizionale di medie dimensioni e aperto con pareti bianche, parquet chiaro, camino classico, cornice del camino piastrellata, pavimento blu, soffitto in perlinato e pannellatura
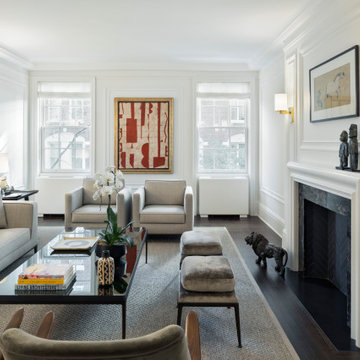
Immagine di un soggiorno tradizionale chiuso con sala formale, pareti bianche, parquet scuro, camino classico, cornice del camino in pietra, nessuna TV, pavimento marrone e pannellatura

Foto di un soggiorno moderno di medie dimensioni e chiuso con angolo bar, pareti bianche, parquet chiaro, camino classico, cornice del camino in mattoni, TV a parete, pavimento marrone, travi a vista e pannellatura

We love this formal living room's arched entryways, fireplace mantel, and custom wrought iron stair railing.
Immagine di un ampio soggiorno mediterraneo aperto con pareti bianche, pavimento in marmo, camino classico, cornice del camino in pietra, nessuna TV, pavimento multicolore, soffitto a cassettoni e pannellatura
Immagine di un ampio soggiorno mediterraneo aperto con pareti bianche, pavimento in marmo, camino classico, cornice del camino in pietra, nessuna TV, pavimento multicolore, soffitto a cassettoni e pannellatura

The purpose of this living room design was too keep a neutral base to focus on the bold art and vibrant decor elements. On the walls we can notice the cool and flowy lines of Willem de Kooning contrast the abstract Zao Wou Ki that feels like and erupting volcano. George Condo in the back comes to bring some chimerical pastoral landscape matching the pastel-colored Adler console beneath it.
The color palette was chosen to complement the art pieces without overwhelming them. I selected the furniture based on the scale and style of the paintings and placed it to create a focal point that highlights the art. The result is a cohesive space that showcases the artwork while still being functional and comfortable for daily use.
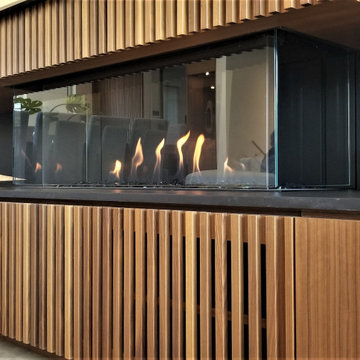
Custom fireplace design with 3-way horizontal fireplace unit. This intricate design includes a concealed audio cabinet with custom slatted doors, lots of hidden storage with touch latch hardware and custom corner cabinet door detail. Walnut veneer material is complimented with a black Dekton surface by Cosentino.
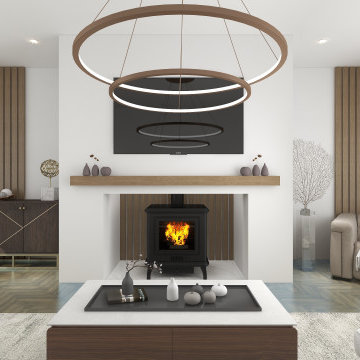
Foto di un piccolo soggiorno moderno chiuso con pareti bianche, pavimento in legno massello medio, stufa a legna, TV a parete e pannellatura

Photo : © Julien Fernandez / Amandine et Jules – Hotel particulier a Angers par l’architecte Laurent Dray.
Ispirazione per un soggiorno classico di medie dimensioni e chiuso con libreria, pareti blu, parquet chiaro, camino classico, cornice del camino in pietra ricostruita, nessuna TV, pavimento beige, soffitto a cassettoni e pannellatura
Ispirazione per un soggiorno classico di medie dimensioni e chiuso con libreria, pareti blu, parquet chiaro, camino classico, cornice del camino in pietra ricostruita, nessuna TV, pavimento beige, soffitto a cassettoni e pannellatura

The brief for this project involved a full house renovation, and extension to reconfigure the ground floor layout. To maximise the untapped potential and make the most out of the existing space for a busy family home.
When we spoke with the homeowner about their project, it was clear that for them, this wasn’t just about a renovation or extension. It was about creating a home that really worked for them and their lifestyle. We built in plenty of storage, a large dining area so they could entertain family and friends easily. And instead of treating each space as a box with no connections between them, we designed a space to create a seamless flow throughout.
A complete refurbishment and interior design project, for this bold and brave colourful client. The kitchen was designed and all finishes were specified to create a warm modern take on a classic kitchen. Layered lighting was used in all the rooms to create a moody atmosphere. We designed fitted seating in the dining area and bespoke joinery to complete the look. We created a light filled dining space extension full of personality, with black glazing to connect to the garden and outdoor living.
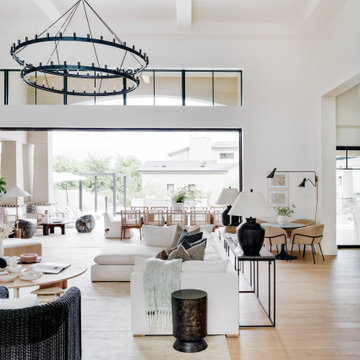
Immagine di un grande soggiorno chic aperto con sala giochi, pareti bianche, parquet chiaro, camino classico, cornice del camino in pietra, TV a parete, pavimento beige, soffitto a cassettoni e pannellatura
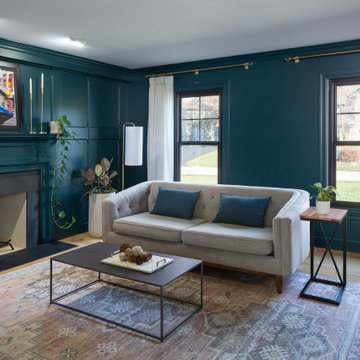
The saturated teal walls and fireplace breathe new life into this formerly outdated wood paneled space. The pop of color with the dark windows play off of the light floors, textural rug and mix of light & dark furniture elements to carry the modern boho vibe throughout this home.
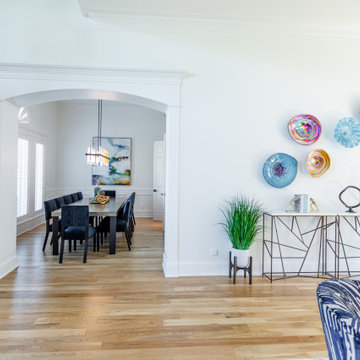
Fresh and modern home used to be dark and traditional. New flooring, finishes and furnitures transformed this into and up to date stunner.
Immagine di un ampio soggiorno minimalista aperto con pareti bianche, parquet chiaro, camino classico, cornice del camino piastrellata, nessuna TV, pavimento marrone e pannellatura
Immagine di un ampio soggiorno minimalista aperto con pareti bianche, parquet chiaro, camino classico, cornice del camino piastrellata, nessuna TV, pavimento marrone e pannellatura

this modern Scandinavian living room is designed to reflect nature's calm and beauty in every detail. A minimalist design featuring a neutral color palette, natural wood, and velvety upholstered furniture that translates the ultimate elegance and sophistication.

This photo is an internal view of the living/dining room as part of a new-build family house. The oak cabinetry was designed and constructed by our specialist team. LED lighting was integrated into the shelving and acoustic oak slatted panels were used to combat the noise of open plan family living.

El objetivo principal de este proyecto es dar una nueva imagen a una antigua vivienda unifamiliar.
La intervención busca mejorar la eficiencia energética de la vivienda, favoreciendo la reducción de emisiones de CO2 a la atmósfera.
Se utilizan materiales y productos locales, con certificados sostenibles, así como aparatos y sistemas que reducen el consumo y el desperdicio de agua y energía.
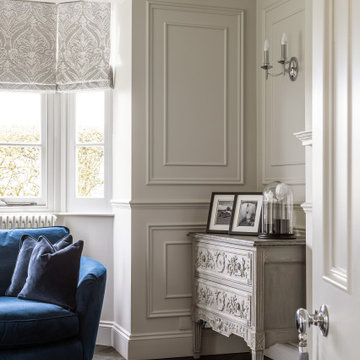
Foto di un grande soggiorno tradizionale chiuso con sala formale, pareti beige, parquet scuro, camino classico, cornice del camino in pietra, TV a parete, pavimento marrone e pannellatura
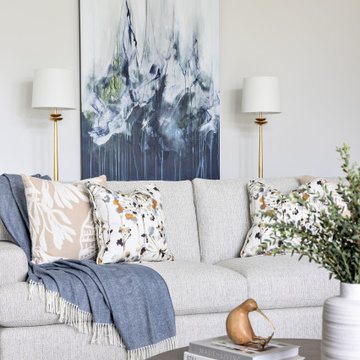
This active couple with three adult boys loves to travel and visit family throughout Western Canada. They hired us for a main floor renovation that would transform their home, making it more functional, conducive to entertaining, and reflective of their interests.
In the kitchen, we chose to keep the layout and update the cabinetry and surface finishes to revive the look. To accommodate large gatherings, we created an in-kitchen dining area, updated the living and dining room, and expanded the family room, as well.
In each of these spaces, we incorporated durable custom furnishings, architectural details, and unique accessories that reflect this well-traveled couple’s inspiring story.
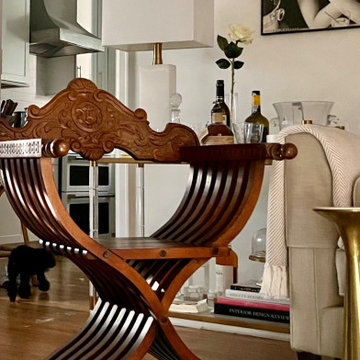
Foto di un soggiorno boho chic di medie dimensioni e stile loft con pareti bianche, parquet chiaro, camino classico, cornice del camino in legno, TV a parete, pavimento marrone e pannellatura

Architectural Niche with Decorative Oval Window and Paneled Details for TV Equipment and Storage
Foto di un soggiorno chic aperto con pareti bianche, pavimento in legno massello medio, camino classico, cornice del camino in legno, TV a parete, soffitto a cassettoni e pannellatura
Foto di un soggiorno chic aperto con pareti bianche, pavimento in legno massello medio, camino classico, cornice del camino in legno, TV a parete, soffitto a cassettoni e pannellatura
Soggiorni con pannellatura - Foto e idee per arredare
5