Soggiorni con pannellatura - Foto e idee per arredare
Filtra anche per:
Budget
Ordina per:Popolari oggi
41 - 60 di 159 foto
1 di 3
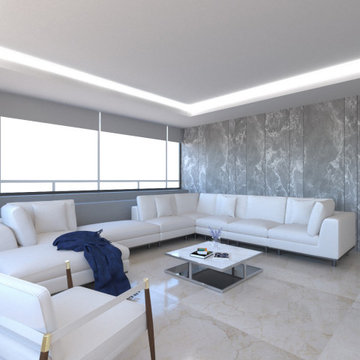
This project was about a remodel of an apartment in Mexico City, the client asked for the visualization of the space to make decisions around the design, materials and furniture. These renders are the final result of those decisions.
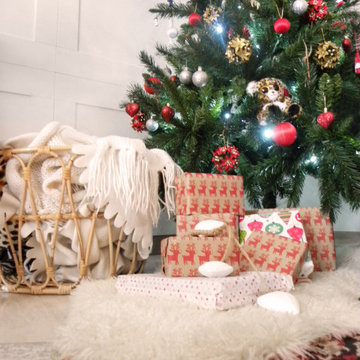
Esempio di un soggiorno boho chic di medie dimensioni con pareti beige, pavimento in marmo, TV autoportante, pavimento beige e pannellatura
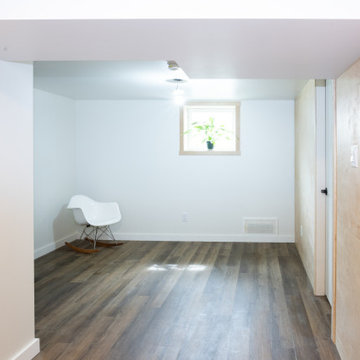
Immagine di un piccolo soggiorno moderno aperto con pareti bianche, pavimento in laminato, nessun camino, nessuna TV, pavimento marrone e pannellatura
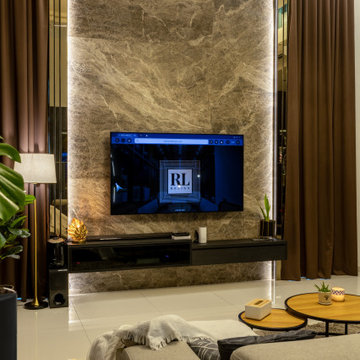
Living is the primary welcome area for this home, a statement of luxurious triumphed gloriously through well selected marble for the TV panel installed way up to maximum ceiling height. Not only that, gold element is always a trick to play with for opulence result.
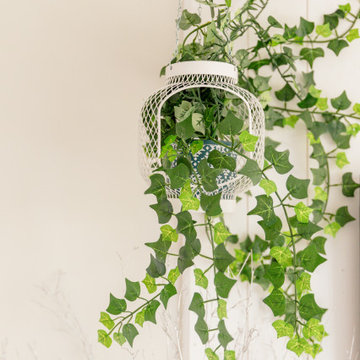
Les détails de verdure suspendus apportent de l'âme à une pièce.
Esempio di un soggiorno costiero di medie dimensioni e aperto con libreria, pareti beige, pavimento in marmo, nessun camino, TV a parete, pavimento bianco e pannellatura
Esempio di un soggiorno costiero di medie dimensioni e aperto con libreria, pareti beige, pavimento in marmo, nessun camino, TV a parete, pavimento bianco e pannellatura
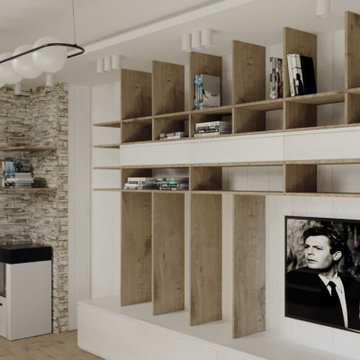
Questo piccolo progetto di cambiamento consisteva nel riposizionare il camino, organizzare gli spazi di archiviazione e creare una libreria leggera con uno scaffale TV. La decorazione murale è stata modificata, è stato organizzato un ingresso con uno specchio e una panca ed è stato modificato anche lo stile del soggiorno con l'arredamento.
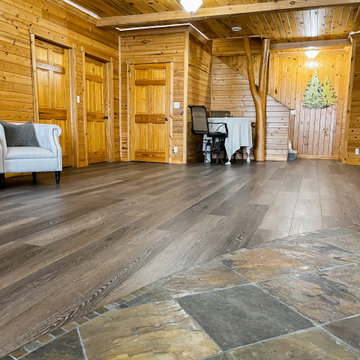
This wire-brushed, robust cocoa design features perfectly balanced undertones and a healthy amount of variation for a classic look that grounds every room. With the Modin Collection, we have raised the bar on luxury vinyl plank. The result is a new standard in resilient flooring. Modin offers true embossed in register texture, a low sheen level, a rigid SPC core, an industry-leading wear layer, and so much more.
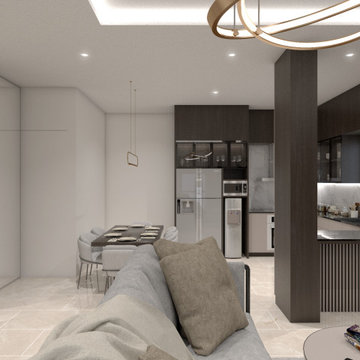
Immagine di un soggiorno minimal di medie dimensioni e aperto con sala formale, pareti bianche, pavimento con piastrelle in ceramica, TV a parete, pavimento beige, soffitto a cassettoni e pannellatura
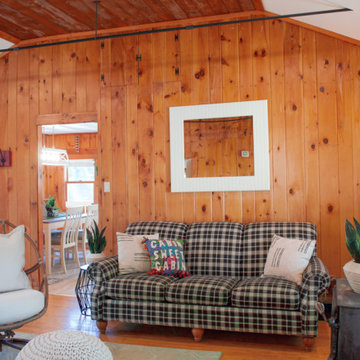
Adding recessed lighting to this beautiful pine living space was key to keeping it light and fun. Our plaid sofa was the first item to enter the space to break up the monotony of the wood and bring a neutral color palette to the space. A couple of pops of red and plants in this space became the inviting space needed for year round comfort and entertainment.
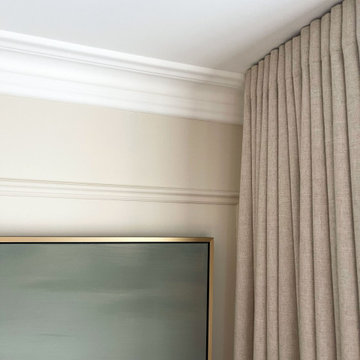
Ispirazione per un piccolo soggiorno moderno con sala formale, pareti beige, moquette, nessun camino, TV a parete, pavimento beige e pannellatura
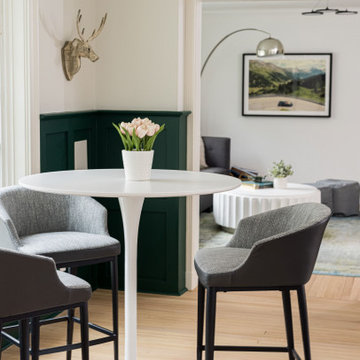
Rich emerald greens combined with an elegant black and white color palette elevate this adult recreation room into a formal and modern space fit for hosting.

A visual artist and his fiancée’s house and studio were designed with various themes in mind, such as the physical context, client needs, security, and a limited budget.
Six options were analyzed during the schematic design stage to control the wind from the northeast, sunlight, light quality, cost, energy, and specific operating expenses. By using design performance tools and technologies such as Fluid Dynamics, Energy Consumption Analysis, Material Life Cycle Assessment, and Climate Analysis, sustainable strategies were identified. The building is self-sufficient and will provide the site with an aquifer recharge that does not currently exist.
The main masses are distributed around a courtyard, creating a moderately open construction towards the interior and closed to the outside. The courtyard contains a Huizache tree, surrounded by a water mirror that refreshes and forms a central part of the courtyard.
The house comprises three main volumes, each oriented at different angles to highlight different views for each area. The patio is the primary circulation stratagem, providing a refuge from the wind, a connection to the sky, and a night sky observatory. We aim to establish a deep relationship with the site by including the open space of the patio.
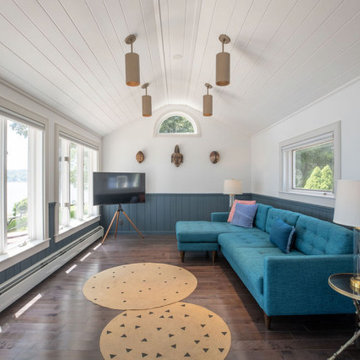
The open plan home leads seamlessly from the kitchen to this great social area. A comfortable seating area for coffee and cake or wine and nibbles on an evening and also a hanging chair, great for reading a book or watching the waterfront traffic sail by.
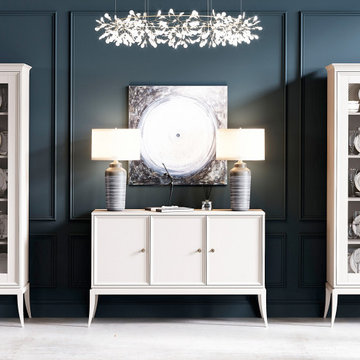
Ispirazione per un soggiorno chic di medie dimensioni con pareti verdi, pavimento in gres porcellanato, pavimento bianco e pannellatura
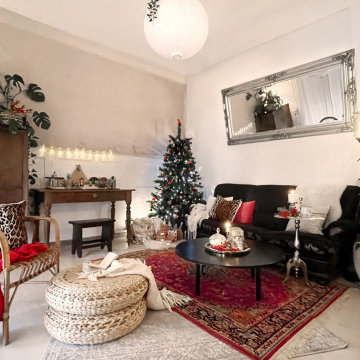
Idee per un soggiorno bohémian di medie dimensioni con pareti beige, pavimento in marmo, TV autoportante, pavimento beige e pannellatura
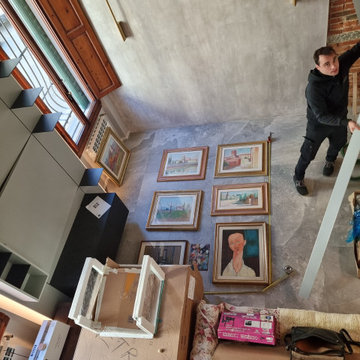
le fasi di installazione di una parete con l'inserimento di una serie di quadri.
Foto di un piccolo soggiorno aperto con libreria, pareti grigie, pavimento in gres porcellanato, parete attrezzata, pavimento grigio e pannellatura
Foto di un piccolo soggiorno aperto con libreria, pareti grigie, pavimento in gres porcellanato, parete attrezzata, pavimento grigio e pannellatura
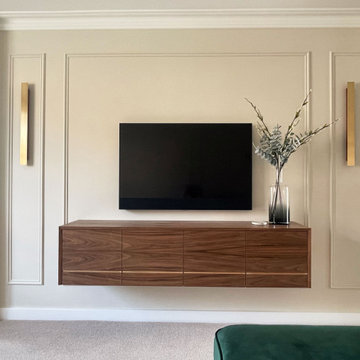
Esempio di un piccolo soggiorno minimalista con sala formale, pareti beige, moquette, nessun camino, TV a parete, pavimento beige e pannellatura
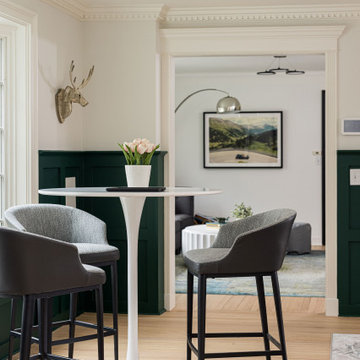
Rich emerald greens combined with an elegant black and white color palette elevate this adult recreation room into a formal and modern space fit for hosting.
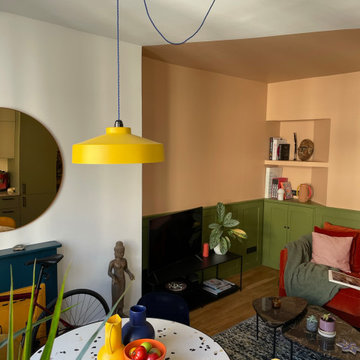
The use of colour is used to differentiate spaces and elongate the room so spacialy feel bigger.
Foto di un piccolo soggiorno design aperto con pareti multicolore, parquet chiaro e pannellatura
Foto di un piccolo soggiorno design aperto con pareti multicolore, parquet chiaro e pannellatura
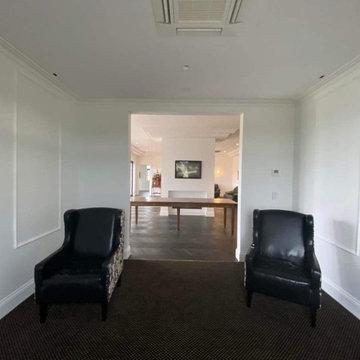
A brief view into the living room
Esempio di un grande soggiorno chiuso con parquet scuro, camino bifacciale, pavimento marrone, soffitto a volta e pannellatura
Esempio di un grande soggiorno chiuso con parquet scuro, camino bifacciale, pavimento marrone, soffitto a volta e pannellatura
Soggiorni con pannellatura - Foto e idee per arredare
3