Soggiorni con nessuna TV - Foto e idee per arredare
Filtra anche per:
Budget
Ordina per:Popolari oggi
61 - 80 di 9.702 foto
1 di 3

This 6,500-square-foot one-story vacation home overlooks a golf course with the San Jacinto mountain range beyond. The house has a light-colored material palette—limestone floors, bleached teak ceilings—and ample access to outdoor living areas.
Builder: Bradshaw Construction
Architect: Marmol Radziner
Interior Design: Sophie Harvey
Landscape: Madderlake Designs
Photography: Roger Davies
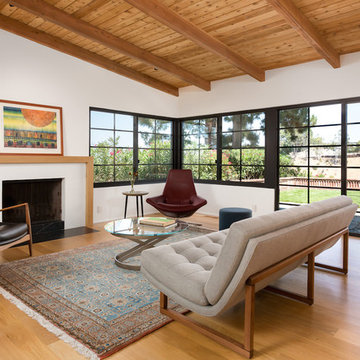
Living Room with access to rear yard lawn. "Griffin" sofa by Lawson-Fenning, "Metropolitan" Chair by B&B Italia, Pace International cocktail table, Campo Accent table from Currey & Company and "Seal Chair" by Ib Kofod-Larsen . Photo by Clark Dugger. Furnishings by Susan Deneau Interior Design
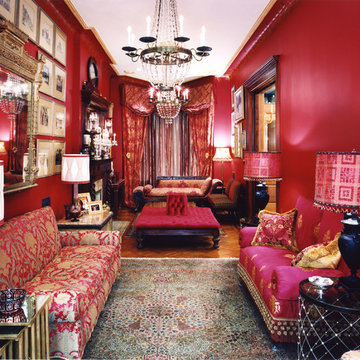
Suchitra Van
Foto di un soggiorno vittoriano di medie dimensioni e chiuso con sala formale, pareti rosse, pavimento in legno massello medio, camino classico, nessuna TV e pavimento marrone
Foto di un soggiorno vittoriano di medie dimensioni e chiuso con sala formale, pareti rosse, pavimento in legno massello medio, camino classico, nessuna TV e pavimento marrone
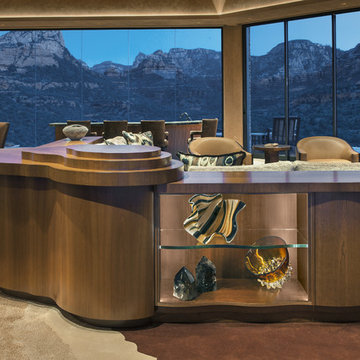
Mark Boisclair Photography Architecture: Kilbane Architects, Scottsdale Contractor: Joel Detar Interior Design: Susie Hersker and Elaine Ryckman custom furniture: Susie Hersker and Elaine Ryckman
Project designed by Susie Hersker’s Scottsdale interior design firm Design Directives. Design Directives is active in Phoenix, Paradise Valley, Cave Creek, Carefree, Sedona, and beyond.
For more about Design Directives, click here: https://susanherskerasid.com/
To learn more about this project, click here: https://susanherskerasid.com/sedona/

This stunning new build captured the ambience and history of Traditional Irish Living by integrating authentic antique fixtures, furnishings and mirrors that had once graced local heritage properties. It is punctuated by a stunning hand carved marble fireplace (Circa. 1700's) redeemed from a nearby historic home.
Altogether the soothing honey, cream and caramel tones this elegantly furnished space create an atmosphere of calm serenity.
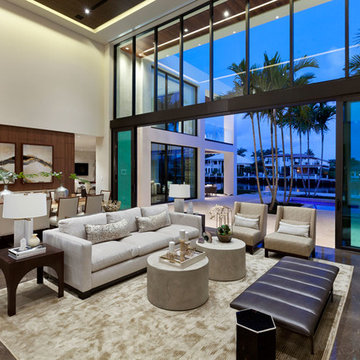
Edward C. Butera
Immagine di un grande soggiorno moderno aperto con pareti beige, pavimento in marmo, camino lineare Ribbon, cornice del camino in pietra e nessuna TV
Immagine di un grande soggiorno moderno aperto con pareti beige, pavimento in marmo, camino lineare Ribbon, cornice del camino in pietra e nessuna TV
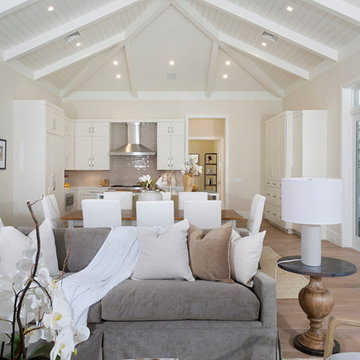
Photography by ibi designs ( http://www.ibidesigns.com)
Idee per un ampio soggiorno tropicale aperto con sala formale, pareti beige, parquet chiaro, nessun camino, nessuna TV e pavimento beige
Idee per un ampio soggiorno tropicale aperto con sala formale, pareti beige, parquet chiaro, nessun camino, nessuna TV e pavimento beige
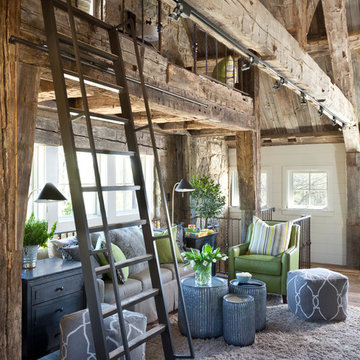
Upper loft area looks over the family room and has two beds Bunk Style over a sitting area
Esempio di un soggiorno country di medie dimensioni e aperto con pareti bianche, pavimento in legno massello medio, nessun camino, nessuna TV, pavimento marrone e tappeto
Esempio di un soggiorno country di medie dimensioni e aperto con pareti bianche, pavimento in legno massello medio, nessun camino, nessuna TV, pavimento marrone e tappeto

Foto di un ampio soggiorno rustico aperto con angolo bar, pareti beige, pavimento in legno massello medio, camino classico, cornice del camino in pietra e nessuna TV

Esempio di un grande soggiorno stile marinaro aperto con pareti bianche, camino sospeso, sala formale, pavimento in legno verniciato, cornice del camino in metallo, nessuna TV e pavimento blu
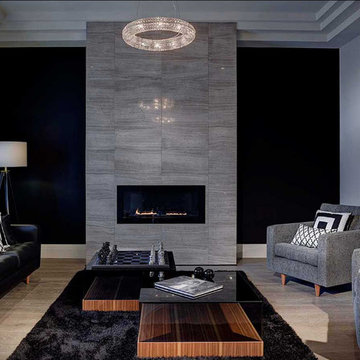
This stunning contemporary home designed by Somerset Morgan brings your dream home to life! Open living with spacious living area, dining onto a large functional kitchen. The neutral colours throughout the home create a comfortable yet sophisticated appeal to the home. Visit Somerset Morgan website to view this unique home.

An open living room removes barriers within the house so you can all be together, even when you're apart. We partnered with Jennifer Allison Design on this project. Her design firm contacted us to paint the entire house - inside and out. Images are used with permission. You can contact her at (310) 488-0331 for more information.
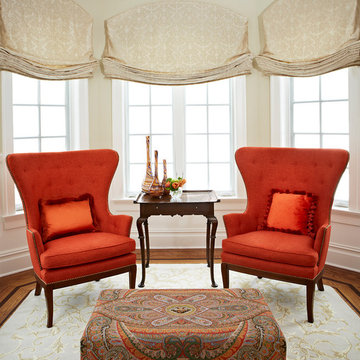
The living room has a small reading area that encompasses 2 tall chairs and a custom ottoman that can be used as a coffee table or place to put one's feet up while reading. The custom rug was designed to fit within the floor trim detail. Roman shades blend with the walls and provide subtle privacy in the evenings.
Sheri Manson, photographer sheri@sherimanson.com
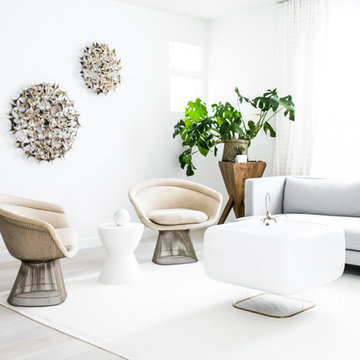
Living area / Vintage Marc Weinstein brass hangings from 1st Dibs.
Athentic vintage Platner lounge chairs with original Knoll fabric.
Vintage Platner for Steelcase coffee table.
Alpaca throw from The Citizenry
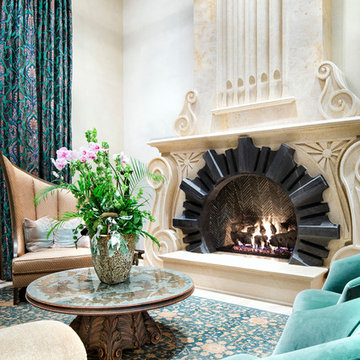
Piston Design
Ispirazione per un ampio soggiorno mediterraneo chiuso con sala formale, camino lineare Ribbon, cornice del camino in pietra e nessuna TV
Ispirazione per un ampio soggiorno mediterraneo chiuso con sala formale, camino lineare Ribbon, cornice del camino in pietra e nessuna TV
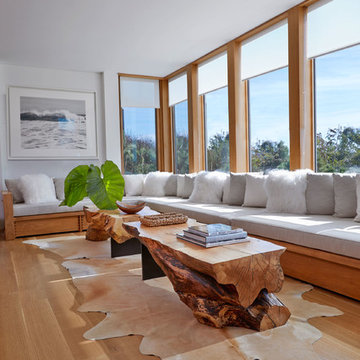
Ispirazione per un grande soggiorno stile marinaro aperto con pareti bianche, pavimento in legno massello medio, nessun camino, pavimento marrone e nessuna TV
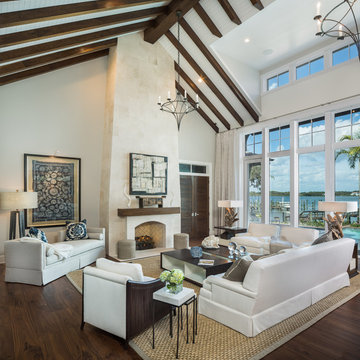
Jimmy White
Esempio di un ampio soggiorno minimal aperto con pareti beige, parquet scuro, camino classico, cornice del camino in pietra, sala formale e nessuna TV
Esempio di un ampio soggiorno minimal aperto con pareti beige, parquet scuro, camino classico, cornice del camino in pietra, sala formale e nessuna TV
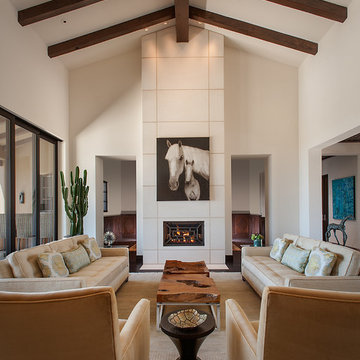
Mark Boisclair
Esempio di un grande soggiorno tradizionale aperto con pareti bianche, parquet scuro, camino bifacciale, cornice del camino in pietra, sala formale e nessuna TV
Esempio di un grande soggiorno tradizionale aperto con pareti bianche, parquet scuro, camino bifacciale, cornice del camino in pietra, sala formale e nessuna TV

Despite the grand size of the 300-square-foot den and its cathedral ceiling, the room remains cozy and welcoming. The casual living space is a respite from the white walls and trim that illuminate most of the main level. Instead, natural cherry built-in shelving and paneling span the fireplace wall and fill the room with a warm masculine sensibility.
The hearth surround of the gas fireplace exhibits prosperity for detail. The herringbone pattern is constructed of small, tumbled-slate tiles and topped with a simple natural cherry mantel.
There are integrated windows into the design of the fireplace wall. The small, high sidelights are joined by three grand windows that fill most of the room's back wall and offer an inviting view of the backyard. Comfortable twin chairs and a classic-style sofa provide ideal spots to relax, read or enjoy a show on the TV, which is hidden in the corner behind vintage shutters.
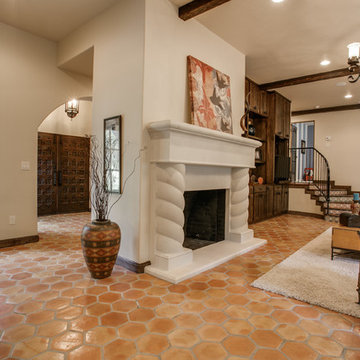
Shoot2Sell
Bella Vista Company
This home won the NARI Greater Dallas CotY Award for Entire House $750,001 to $1,000,000 in 2015.
Ispirazione per un grande soggiorno mediterraneo aperto con sala formale, pareti beige, pavimento in terracotta, camino classico, cornice del camino in pietra e nessuna TV
Ispirazione per un grande soggiorno mediterraneo aperto con sala formale, pareti beige, pavimento in terracotta, camino classico, cornice del camino in pietra e nessuna TV
Soggiorni con nessuna TV - Foto e idee per arredare
4