Soggiorni con nessuna TV e tappeto - Foto e idee per arredare
Filtra anche per:
Budget
Ordina per:Popolari oggi
121 - 140 di 852 foto
1 di 3
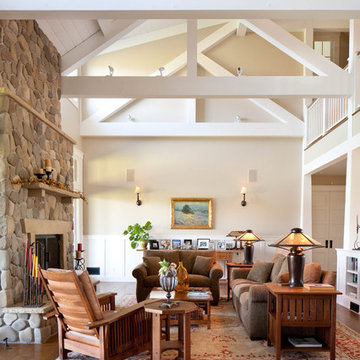
photo by leperephotography.com
This 8400 square foot farmhouse respects the building forms, materials, and details of the earlier agricultural buildings of the Santa Ynez Valley. We used reclaimed corrugated metal on the two story water tower office. The stone used for the foundation face and the fireplaces was collected from the river which borders this 100 acre ranch. The outdoor fireplace is part of the large, wrap around porch which overlooks the surrounding fields and distant mountains.

Foto di un soggiorno design aperto con sala formale, nessun camino, nessuna TV, pavimento grigio, pareti beige, pavimento in marmo e tappeto
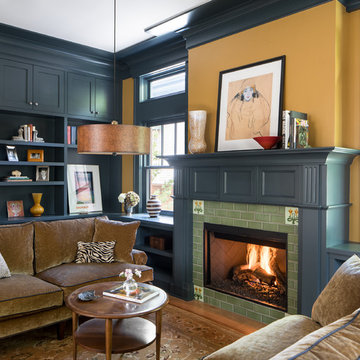
Foto di un soggiorno classico con nessuna TV, libreria, pareti gialle, pavimento in legno massello medio, camino classico, cornice del camino piastrellata e tappeto
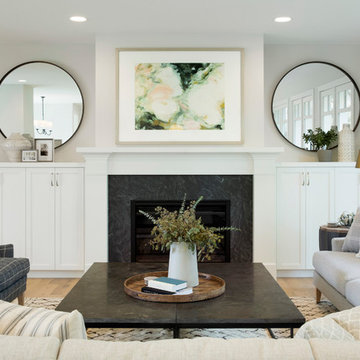
Spacecrafting
Esempio di un soggiorno country con sala formale, pareti grigie, parquet chiaro, camino classico, cornice del camino in pietra, nessuna TV e tappeto
Esempio di un soggiorno country con sala formale, pareti grigie, parquet chiaro, camino classico, cornice del camino in pietra, nessuna TV e tappeto
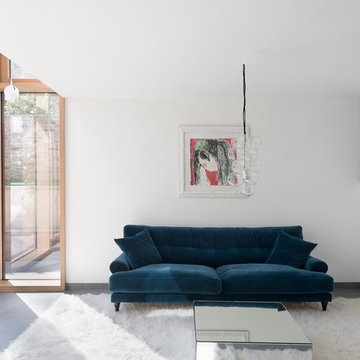
Fotografie René Kersting
Immagine di un piccolo soggiorno minimal chiuso con pareti bianche, nessun camino, nessuna TV, pavimento grigio e tappeto
Immagine di un piccolo soggiorno minimal chiuso con pareti bianche, nessun camino, nessuna TV, pavimento grigio e tappeto
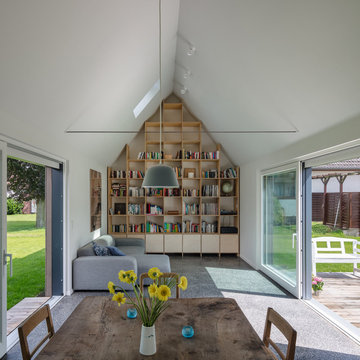
Wohnhalle (Fotograf: Marcus Ebener, Berlin)
Ispirazione per un soggiorno country di medie dimensioni e aperto con libreria, pareti bianche, nessun camino, nessuna TV, moquette, pavimento grigio e tappeto
Ispirazione per un soggiorno country di medie dimensioni e aperto con libreria, pareti bianche, nessun camino, nessuna TV, moquette, pavimento grigio e tappeto
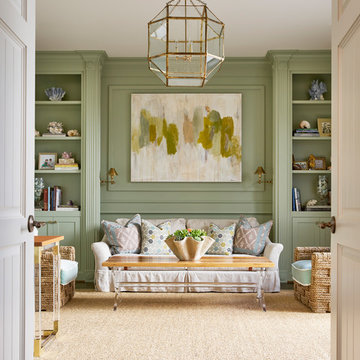
Tatum Brown Custom Homes {Architect: William Briggs} {Designer: Mary Beth Wagner of Avrea Wagner} {Photography: Stephen Karlisch}
Ispirazione per un soggiorno chic chiuso con sala formale, pareti verdi, pavimento in legno massello medio, nessuna TV e tappeto
Ispirazione per un soggiorno chic chiuso con sala formale, pareti verdi, pavimento in legno massello medio, nessuna TV e tappeto
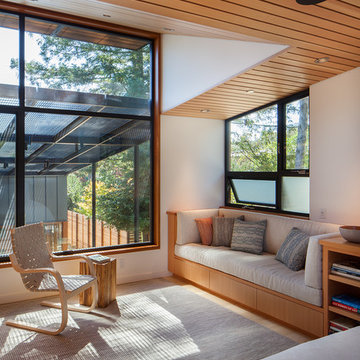
The master bedroom overlooks the outdoor dining room below.
Photograph © Richard Barnes
Foto di un piccolo soggiorno scandinavo con nessun camino, nessuna TV e tappeto
Foto di un piccolo soggiorno scandinavo con nessun camino, nessuna TV e tappeto
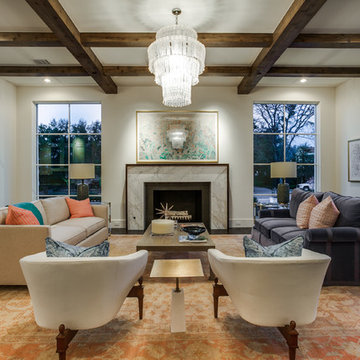
Situated on one of the most prestigious streets in the distinguished neighborhood of Highland Park, 3517 Beverly is a transitional residence built by Robert Elliott Custom Homes. Designed by notable architect David Stocker of Stocker Hoesterey Montenegro, the 3-story, 5-bedroom and 6-bathroom residence is characterized by ample living space and signature high-end finishes. An expansive driveway on the oversized lot leads to an entrance with a courtyard fountain and glass pane front doors. The first floor features two living areas — each with its own fireplace and exposed wood beams — with one adjacent to a bar area. The kitchen is a convenient and elegant entertaining space with large marble countertops, a waterfall island and dual sinks. Beautifully tiled bathrooms are found throughout the home and have soaking tubs and walk-in showers. On the second floor, light filters through oversized windows into the bedrooms and bathrooms, and on the third floor, there is additional space for a sizable game room. There is an extensive outdoor living area, accessed via sliding glass doors from the living room, that opens to a patio with cedar ceilings and a fireplace.
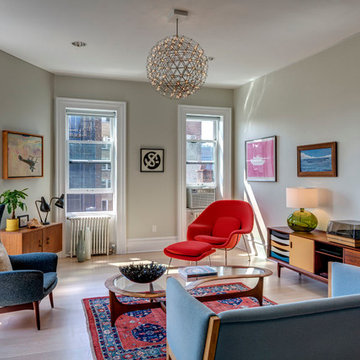
Ispirazione per un soggiorno minimalista di medie dimensioni con sala formale, pareti grigie, parquet chiaro, nessun camino, nessuna TV e tappeto
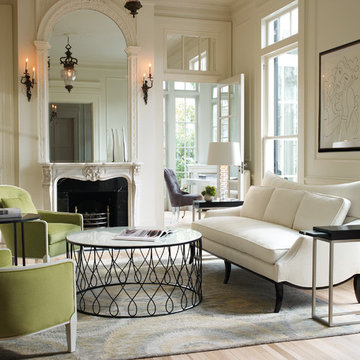
Esempio di un grande soggiorno vittoriano chiuso con sala formale, pareti bianche, parquet chiaro, camino classico, cornice del camino in pietra, nessuna TV e tappeto

Photo by: Joshua Caldwell
Foto di un grande soggiorno classico con camino classico, cornice del camino piastrellata, sala formale, pareti bianche, pavimento in legno massello medio, nessuna TV, pavimento marrone e tappeto
Foto di un grande soggiorno classico con camino classico, cornice del camino piastrellata, sala formale, pareti bianche, pavimento in legno massello medio, nessuna TV, pavimento marrone e tappeto
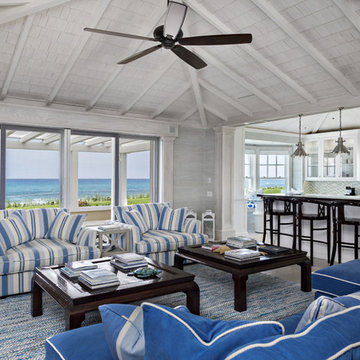
Ron Rosenzweig
Ispirazione per un grande soggiorno stile marino aperto con pareti bianche, nessuna TV e tappeto
Ispirazione per un grande soggiorno stile marino aperto con pareti bianche, nessuna TV e tappeto
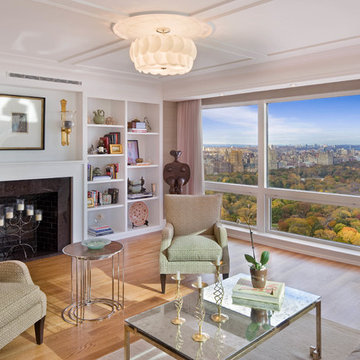
Renovated living room that features custom bookcases which flank a decorative fireplace. The ceiling design incorporates custom plaster moldings and invisible speakers.

With a compact form and several integrated sustainable systems, the Capitol Hill Residence achieves the client’s goals to maximize the site’s views and resources while responding to its micro climate. Some of the sustainable systems are architectural in nature. For example, the roof rainwater collects into a steel entry water feature, day light from a typical overcast Seattle sky penetrates deep into the house through a central translucent slot, and exterior mounted mechanical shades prevent excessive heat gain without sacrificing the view. Hidden systems affect the energy consumption of the house such as the buried geothermal wells and heat pumps that aid in both heating and cooling, and a 30 panel photovoltaic system mounted on the roof feeds electricity back to the grid.
The minimal foundation sits within the footprint of the previous house, while the upper floors cantilever off the foundation as if to float above the front entry water feature and surrounding landscape. The house is divided by a sloped translucent ceiling that contains the main circulation space and stair allowing daylight deep into the core. Acrylic cantilevered treads with glazed guards and railings keep the visual appearance of the stair light and airy allowing the living and dining spaces to flow together.
While the footprint and overall form of the Capitol Hill Residence were shaped by the restrictions of the site, the architectural and mechanical systems at work define the aesthetic. Working closely with a team of engineers, landscape architects, and solar designers we were able to arrive at an elegant, environmentally sustainable home that achieves the needs of the clients, and fits within the context of the site and surrounding community.
(c) Steve Keating Photography
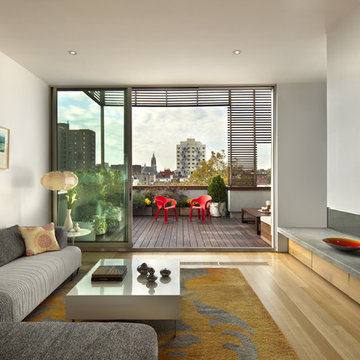
Open flow through the living room to the deck.
Foto di un soggiorno design con pareti bianche, nessuna TV e tappeto
Foto di un soggiorno design con pareti bianche, nessuna TV e tappeto
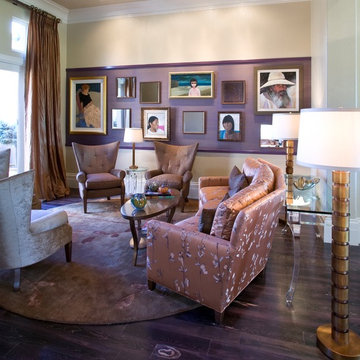
Please visit my website directly by copying and pasting this link directly into your browser: http://www.berensinteriors.com/ to learn more about this project and how we may work together!
A sensational living room in wondrous shades of purple. The accent wall features the homeowners' collection of fine art in an unexpected way. Robert Naik Photography.

Immagine di un ampio soggiorno tradizionale aperto con parquet scuro, nessuna TV, pavimento marrone, travi a vista, carta da parati, tappeto e pareti beige
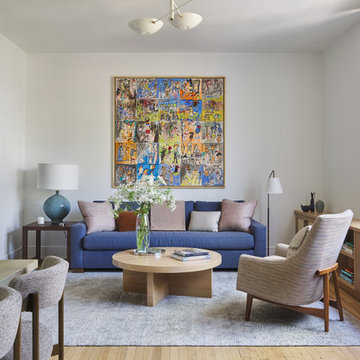
Esempio di un soggiorno contemporaneo aperto con libreria, pareti bianche, parquet chiaro, nessun camino, nessuna TV e tappeto
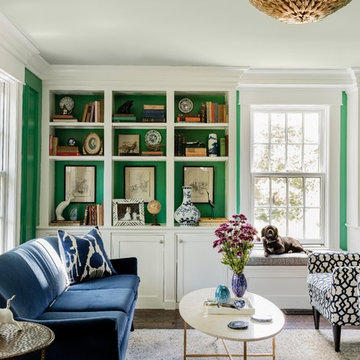
photo: Michael J Lee
Esempio di un soggiorno tradizionale di medie dimensioni e chiuso con libreria, pareti verdi, pavimento in legno massello medio, camino classico, cornice del camino in pietra, nessuna TV e tappeto
Esempio di un soggiorno tradizionale di medie dimensioni e chiuso con libreria, pareti verdi, pavimento in legno massello medio, camino classico, cornice del camino in pietra, nessuna TV e tappeto
Soggiorni con nessuna TV e tappeto - Foto e idee per arredare
7