Soggiorni con nessuna TV e soffitto a cassettoni - Foto e idee per arredare
Filtra anche per:
Budget
Ordina per:Popolari oggi
121 - 140 di 572 foto
1 di 3
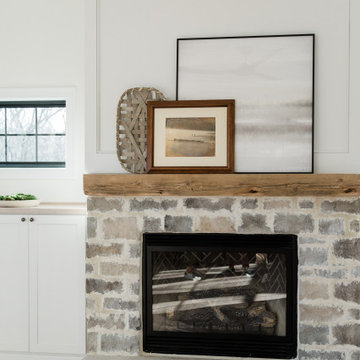
Oakstone Homes is Iowa's premier custom home & renovation company with 30+ years of experience. They build single-family and bi-attached homes in the Des Moines metro and surrounding communities. Oakstone Homes are a family-owned company that focuses on quality over quantity and we're obsessed with the details.
Featured here, our Ventura Seashell Oak floors throughout this Oastone Home IA.
Photography by Lauren Konrad Photography.
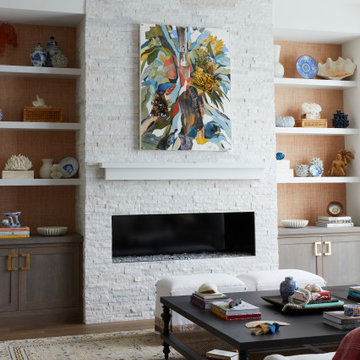
Foto di un ampio soggiorno moderno aperto con sala formale, pareti bianche, pavimento in legno massello medio, camino classico, cornice del camino in pietra, nessuna TV, pavimento marrone e soffitto a cassettoni
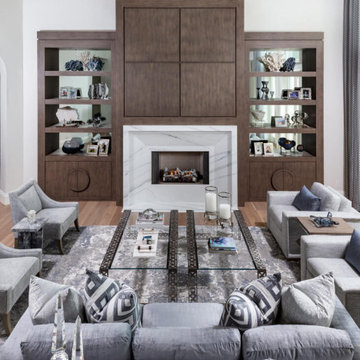
This Naples home was the typical Florida Tuscan Home design, our goal was to modernize the design with cleaner lines but keeping the Traditional Moulding elements throughout the home. This is a great example of how to de-tuscanize your home.
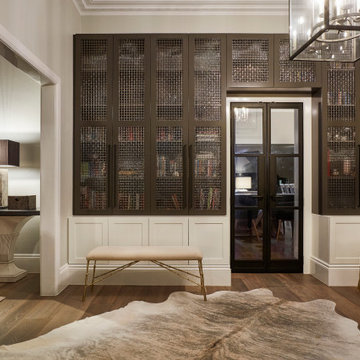
Photography by Matthew Moore
Esempio di un grande soggiorno minimal aperto con sala formale, pareti grigie, parquet scuro, camino classico, nessuna TV, pavimento marrone e soffitto a cassettoni
Esempio di un grande soggiorno minimal aperto con sala formale, pareti grigie, parquet scuro, camino classico, nessuna TV, pavimento marrone e soffitto a cassettoni
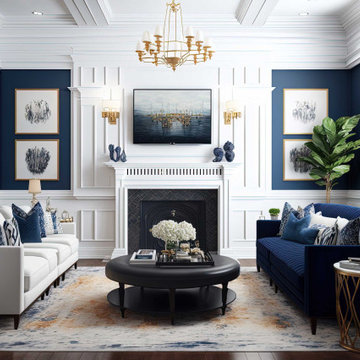
Immagine di un soggiorno classico di medie dimensioni con sala formale, pareti blu, parquet scuro, camino classico, cornice del camino in legno, nessuna TV, pavimento marrone, soffitto a cassettoni e boiserie
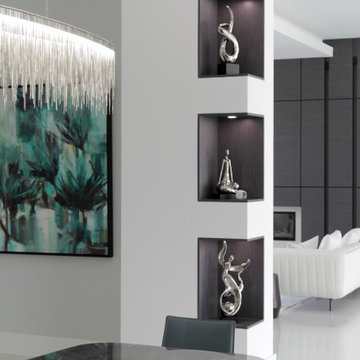
Open designed family room in grey oak, with built-in display cases and fireplace enclosure
Foto di un grande soggiorno design aperto con sala formale, pareti bianche, pavimento in gres porcellanato, camino classico, cornice del camino in pietra, nessuna TV, pavimento bianco e soffitto a cassettoni
Foto di un grande soggiorno design aperto con sala formale, pareti bianche, pavimento in gres porcellanato, camino classico, cornice del camino in pietra, nessuna TV, pavimento bianco e soffitto a cassettoni
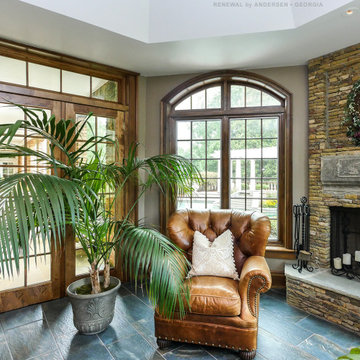
Sharp and stylish den with new wood interior windows and French doors we installed. This handsome space with leather furniture and stone fireplace looks wonderful with all new casement windows, picture windows and French style patio doors. Get started replacing your windows and doors with Renewal by Andersen of Georgia, serving the whole state including Atlanta and Savannah.
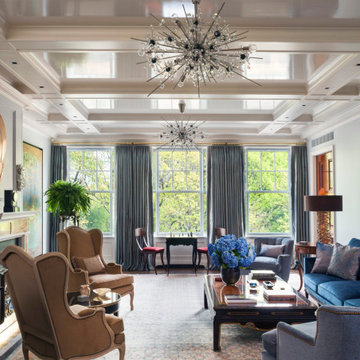
All custom upholstery done in-house by our design team and fabricators.
Ispirazione per un soggiorno classico di medie dimensioni e aperto con libreria, pareti blu, parquet chiaro, camino classico, cornice del camino in pietra, nessuna TV, pavimento marrone, soffitto a cassettoni e pannellatura
Ispirazione per un soggiorno classico di medie dimensioni e aperto con libreria, pareti blu, parquet chiaro, camino classico, cornice del camino in pietra, nessuna TV, pavimento marrone, soffitto a cassettoni e pannellatura
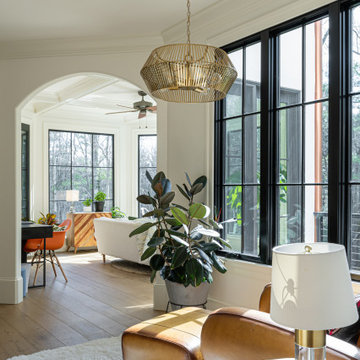
Esempio di un ampio soggiorno classico aperto con pareti bianche, parquet chiaro, nessuna TV, pavimento marrone e soffitto a cassettoni
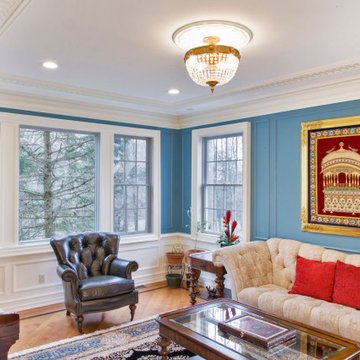
Classic foyer and interior woodwork in Princeton NJ.
For more about this project visit our website
wlkitchenandhome.com
Idee per un soggiorno classico di medie dimensioni e chiuso con sala formale, pareti blu, nessuna TV, pavimento marrone, soffitto a cassettoni e pannellatura
Idee per un soggiorno classico di medie dimensioni e chiuso con sala formale, pareti blu, nessuna TV, pavimento marrone, soffitto a cassettoni e pannellatura

This 6,000sf luxurious custom new construction 5-bedroom, 4-bath home combines elements of open-concept design with traditional, formal spaces, as well. Tall windows, large openings to the back yard, and clear views from room to room are abundant throughout. The 2-story entry boasts a gently curving stair, and a full view through openings to the glass-clad family room. The back stair is continuous from the basement to the finished 3rd floor / attic recreation room.
The interior is finished with the finest materials and detailing, with crown molding, coffered, tray and barrel vault ceilings, chair rail, arched openings, rounded corners, built-in niches and coves, wide halls, and 12' first floor ceilings with 10' second floor ceilings.
It sits at the end of a cul-de-sac in a wooded neighborhood, surrounded by old growth trees. The homeowners, who hail from Texas, believe that bigger is better, and this house was built to match their dreams. The brick - with stone and cast concrete accent elements - runs the full 3-stories of the home, on all sides. A paver driveway and covered patio are included, along with paver retaining wall carved into the hill, creating a secluded back yard play space for their young children.
Project photography by Kmieick Imagery.
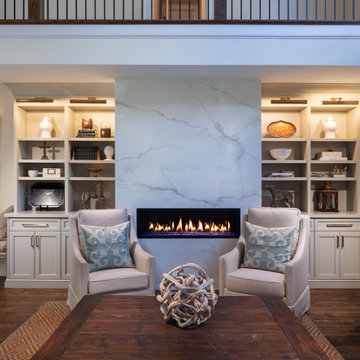
The keeping room is truly a statement with the dramatic porcelain slab fire feature acting as the focal point. The custom built-in cabinetry and updated, modern finishes add a level of sophistication to this once dated space.
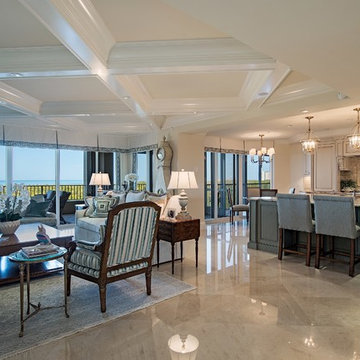
Ispirazione per un grande soggiorno classico aperto con pavimento con piastrelle in ceramica, pavimento beige, pareti beige, soffitto a cassettoni, sala formale, nessun camino e nessuna TV
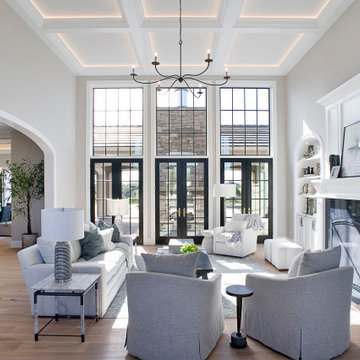
Esempio di un grande soggiorno mediterraneo aperto con pareti bianche, parquet chiaro, camino classico, cornice del camino in pietra, nessuna TV, pavimento beige e soffitto a cassettoni
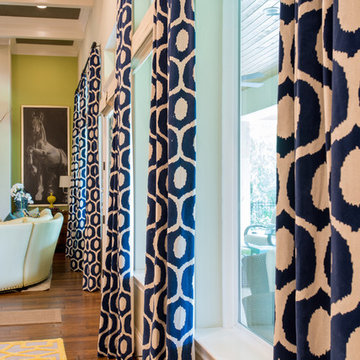
This remodel was completed in 2015 in The Woodlands, TX and demonstrates our ability to incorporate the bold tastes of our clients within a functional and colorful living space.
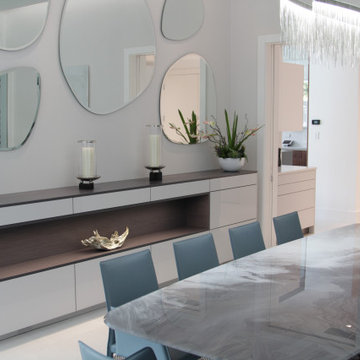
Open designed family room in grey oak, with built-in display cases and fireplace enclosure
Ispirazione per un grande soggiorno design aperto con sala formale, pareti bianche, pavimento in gres porcellanato, camino classico, cornice del camino in pietra, nessuna TV, pavimento bianco e soffitto a cassettoni
Ispirazione per un grande soggiorno design aperto con sala formale, pareti bianche, pavimento in gres porcellanato, camino classico, cornice del camino in pietra, nessuna TV, pavimento bianco e soffitto a cassettoni
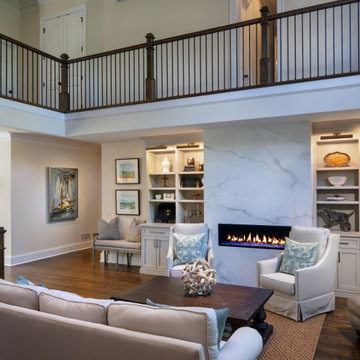
The keeping room is truly a statement with the dramatic porcelain white and gray slab fire feature acting as the focal point. The custom built-in cabinetry and updated, modern finishes add a level of sophistication to this once dated space.
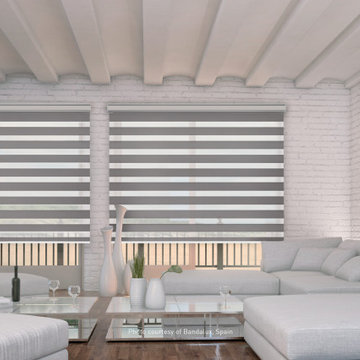
Neolux Dual Shades is a contemporary, trendy window covering solution that has grown fast during recent years, not only in European and Latin American countries, but also in the United States. Neolux Dual Shades window covering solution has grown fast during recent years. Sporting a numerous variety of decorative fabrics that will make your home look out of the ordinary.
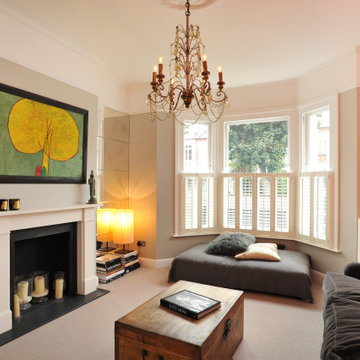
Vibrant and colorful living room design with quirky elements.
Foto di un soggiorno boho chic di medie dimensioni e chiuso con libreria, pareti grigie, moquette, camino classico, cornice del camino in pietra, nessuna TV, pavimento grigio e soffitto a cassettoni
Foto di un soggiorno boho chic di medie dimensioni e chiuso con libreria, pareti grigie, moquette, camino classico, cornice del camino in pietra, nessuna TV, pavimento grigio e soffitto a cassettoni
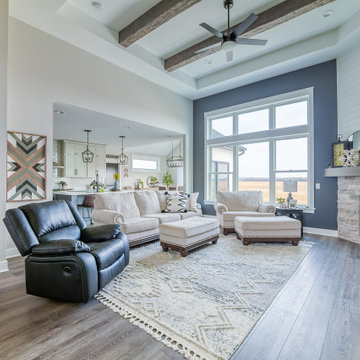
Deep tones of gently weathered grey and brown. A modern look that still respects the timelessness of natural wood.
Foto di un grande soggiorno minimalista aperto con sala formale, pareti beige, pavimento in vinile, camino classico, nessuna TV, pavimento marrone, soffitto a cassettoni e pareti in perlinato
Foto di un grande soggiorno minimalista aperto con sala formale, pareti beige, pavimento in vinile, camino classico, nessuna TV, pavimento marrone, soffitto a cassettoni e pareti in perlinato
Soggiorni con nessuna TV e soffitto a cassettoni - Foto e idee per arredare
7