Soggiorni con pareti multicolore e nessuna TV - Foto e idee per arredare
Filtra anche per:
Budget
Ordina per:Popolari oggi
1 - 20 di 2.272 foto
1 di 3

photos: Kyle Born
Immagine di un soggiorno eclettico con parquet chiaro, camino classico, nessuna TV e pareti multicolore
Immagine di un soggiorno eclettico con parquet chiaro, camino classico, nessuna TV e pareti multicolore

Idee per un grande soggiorno classico aperto con sala formale, pareti multicolore, parquet chiaro, nessun camino, nessuna TV e pavimento beige
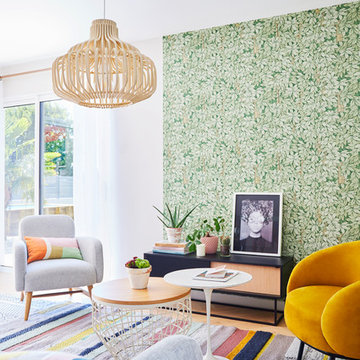
Aménagement et décoration d'une pièce de vie.
Immagine di un soggiorno eclettico di medie dimensioni e aperto con parquet chiaro, pareti multicolore, nessun camino e nessuna TV
Immagine di un soggiorno eclettico di medie dimensioni e aperto con parquet chiaro, pareti multicolore, nessun camino e nessuna TV

Foto di un soggiorno eclettico con sala formale, pareti multicolore, pavimento in legno massello medio, camino classico, cornice del camino piastrellata, nessuna TV e tappeto

Esempio di un grande soggiorno moderno aperto con sala formale, pareti multicolore, parquet chiaro, camino bifacciale, cornice del camino in pietra e nessuna TV

The den/lounge provides a perfect place for the evening wind-down. Anchored by a black sectional sofa, the room features a mix of modern elements like the Verner Panton throw and the Eames coffee table, and global elements like the romantic wall-covering of gondolas floating in a sea of lanterns.
Tony Soluri Photography
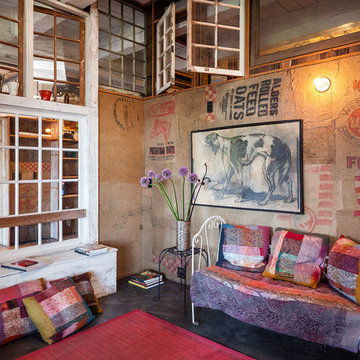
KuDa Photography
Immagine di un soggiorno boho chic con pareti multicolore, pavimento in cemento, nessun camino e nessuna TV
Immagine di un soggiorno boho chic con pareti multicolore, pavimento in cemento, nessun camino e nessuna TV

Les propriétaires ont hérité de cette maison de campagne datant de l'époque de leurs grands parents et inhabitée depuis de nombreuses années. Outre la dimension affective du lieu, il était difficile pour eux de se projeter à y vivre puisqu'ils n'avaient aucune idée des modifications à réaliser pour améliorer les espaces et s'approprier cette maison. La conception s'est faite en douceur et à été très progressive sur de longs mois afin que chacun se projette dans son nouveau chez soi. Je me suis sentie très investie dans cette mission et j'ai beaucoup aimé réfléchir à l'harmonie globale entre les différentes pièces et fonctions puisqu'ils avaient à coeur que leur maison soit aussi idéale pour leurs deux enfants.
Caractéristiques de la décoration : inspirations slow life dans le salon et la salle de bain. Décor végétal et fresques personnalisées à l'aide de papier peint panoramiques les dominotiers et photowall. Tapisseries illustrées uniques.
A partir de matériaux sobres au sol (carrelage gris clair effet béton ciré et parquet massif en bois doré) l'enjeu à été d'apporter un univers à chaque pièce à l'aide de couleurs ou de revêtement muraux plus marqués : Vert / Verte / Tons pierre / Parement / Bois / Jaune / Terracotta / Bleu / Turquoise / Gris / Noir ... Il y a en a pour tout les gouts dans cette maison !
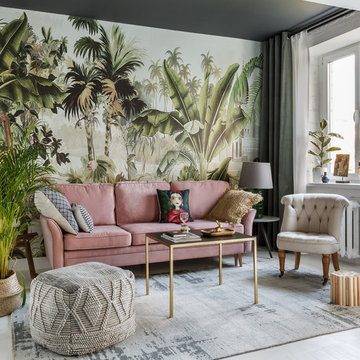
Immagine di un soggiorno eclettico con sala formale, pareti multicolore, nessun camino, nessuna TV e pavimento bianco

The stacked stone fireplace is flanked by built-in cabinets with lighted shelves. The surround is bronze and the floating hearth is polished black galaxy granite. A. Rudin swivel chairs and sofa. Coffee table is custom design by Susan Hersker. Ribbon mahogany table floats on polished chrome base and has inset glass.
Project designed by Susie Hersker’s Scottsdale interior design firm Design Directives. Design Directives is active in Phoenix, Paradise Valley, Cave Creek, Carefree, Sedona, and beyond.
For more about Design Directives, click here: https://susanherskerasid.com/

Idee per un grande soggiorno country chiuso con pareti multicolore, parquet scuro, camino classico, cornice del camino in pietra e nessuna TV
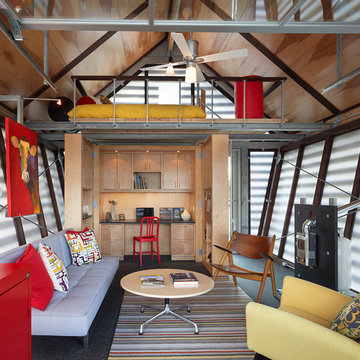
Contractor: Added Dimensions Inc.
Photographer: Hoachlander Davis Photography
Immagine di un piccolo soggiorno bohémian con pareti multicolore, parquet chiaro, nessun camino e nessuna TV
Immagine di un piccolo soggiorno bohémian con pareti multicolore, parquet chiaro, nessun camino e nessuna TV

Living Room with neutral color sofa, Living room with pop of color, living room wallpaper, cowhide patch rug. Color block custom drapery curtains. Black and white/ivory velvet curtains, Glass coffee table. Styled coffee table. Velvet and satin silk embroidered pillows. Floor lamp and side table.
Photography Credits: Matthew Dandy
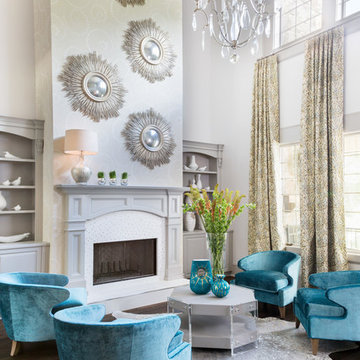
©Patrick Heagney Photography
Esempio di un soggiorno chic con sala formale, pareti multicolore, parquet scuro, camino lineare Ribbon, cornice del camino piastrellata e nessuna TV
Esempio di un soggiorno chic con sala formale, pareti multicolore, parquet scuro, camino lineare Ribbon, cornice del camino piastrellata e nessuna TV

The original firebox was saved and a new tile surround was added. The new mantle is made of an original ceiling beam that was removed for the remodel. The hearth is bluestone.
Tile from Heath Ceramics in LA.
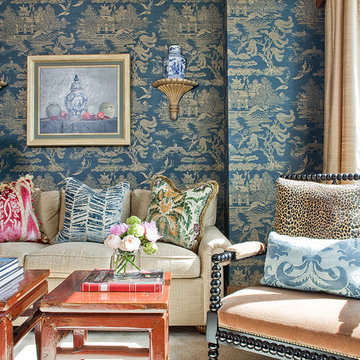
Photographer: Michael Lee
Idee per un soggiorno chic di medie dimensioni e chiuso con sala formale, pareti multicolore, nessun camino e nessuna TV
Idee per un soggiorno chic di medie dimensioni e chiuso con sala formale, pareti multicolore, nessun camino e nessuna TV
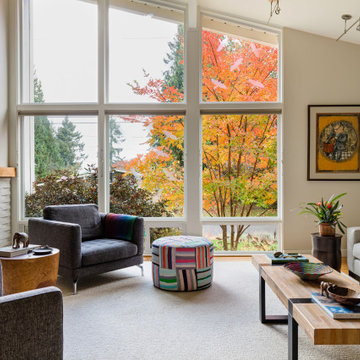
Ellen Weiss Design works throughout the Seattle area and in many of the communities comprising Seattle's Eastside such as Bellevue, Kirkland, Issaquah, Redmond, Clyde Hill, Medina and Mercer Island.
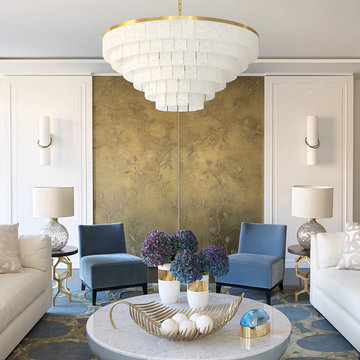
Foto di un soggiorno design con sala formale, nessun camino, nessuna TV e pareti multicolore
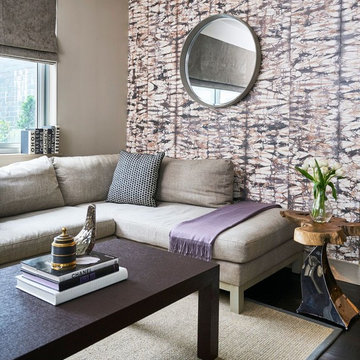
Idee per un soggiorno design di medie dimensioni e aperto con pareti multicolore, parquet scuro, sala formale, nessuna TV e pavimento nero
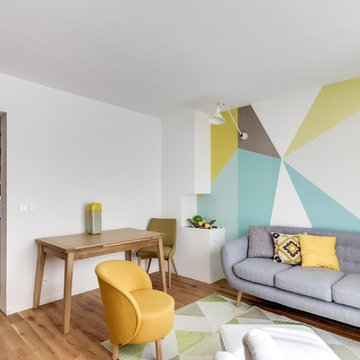
Foto di un soggiorno nordico di medie dimensioni e chiuso con pareti multicolore, pavimento in legno massello medio, nessun camino e nessuna TV
Soggiorni con pareti multicolore e nessuna TV - Foto e idee per arredare
1