Soggiorni con nessuna TV e boiserie - Foto e idee per arredare
Filtra anche per:
Budget
Ordina per:Popolari oggi
81 - 100 di 440 foto
1 di 3
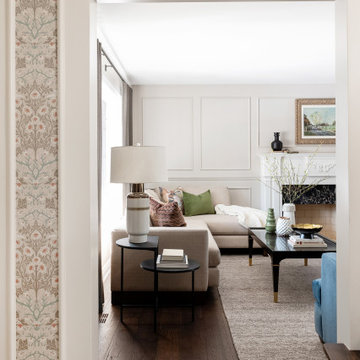
Esempio di un soggiorno classico di medie dimensioni e aperto con sala formale, pareti beige, parquet scuro, stufa a legna, cornice del camino in pietra, nessuna TV, pavimento marrone e boiserie
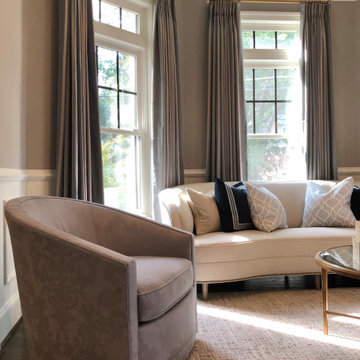
This elegant traditional living room incorporates modern design elements to create a formal yet contemporary space that is perfect for entertaining. A textured white sofa serves as the centerpiece of the room, adding a modern touch to the classic decor. Two blue damask chairs provide a subtle pop of color and bring a traditional feel to the room, while a round glass top coffee table with a gold base adds a touch of luxury.
A gray floral bench provides additional seating for guests, while silk striped drapery with gold and crystal finials adds a sense of glamour and sophistication. The soft gray walls and white wainscoting create a neutral backdrop for the other design elements in the room. A strie gray rug adds texture and warmth to the space, tying the room together.
This traditional room with modern touches is one of understated elegance and refined style. Whether hosting formal gatherings or enjoying quiet evenings with family, this living room provides a comfortable and sophisticated environment.
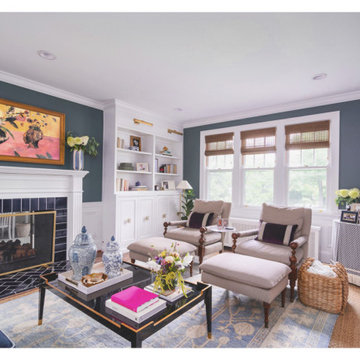
Designing this Mt. Lookout home for our clients was such a treat! The kitchen banquette cushions are pretty much bulletproof, which is a requirement for young families with kids. We designed custom cabinetry for the living room to allow for the display of lots of family photos and storage for games underneath. My personal favorites, the bold navy velvet sofa and black lacquered coffee table were the inspiration for this sleek living room.
Custom design eat-in banquette built-in for kitchen dining area. Full living room design including furniture, rugs, lighting, and accessories. Living room custom design of built-ins and fireplace redesign.
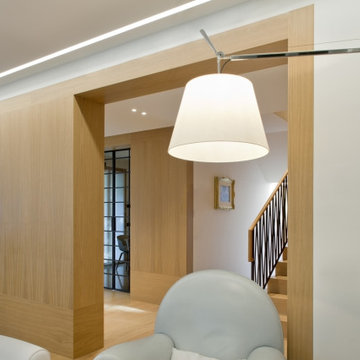
Il soggiorno
Idee per un soggiorno moderno di medie dimensioni e aperto con sala formale, pareti beige, pavimento in legno massello medio, nessun camino, nessuna TV, pavimento beige, boiserie e con abbinamento di divani diversi
Idee per un soggiorno moderno di medie dimensioni e aperto con sala formale, pareti beige, pavimento in legno massello medio, nessun camino, nessuna TV, pavimento beige, boiserie e con abbinamento di divani diversi
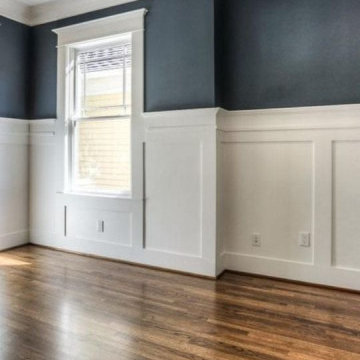
Foto di un soggiorno tradizionale di medie dimensioni e aperto con pareti multicolore, pavimento in legno massello medio, nessun camino, nessuna TV, pavimento marrone, soffitto ribassato e boiserie
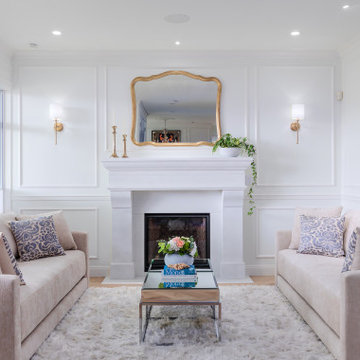
Esempio di un soggiorno chic di medie dimensioni e aperto con sala formale, pareti bianche, parquet chiaro, camino classico, cornice del camino in cemento, nessuna TV, pavimento beige e boiserie
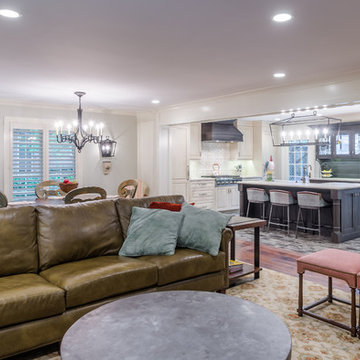
This project included the total interior remodeling and renovation of the Kitchen, Living, Dining and Family rooms. The Dining and Family rooms switched locations, and the Kitchen footprint expanded, with a new larger opening to the new front Family room. New doors were added to the kitchen, as well as a gorgeous buffet cabinetry unit - with windows behind the upper glass-front cabinets.
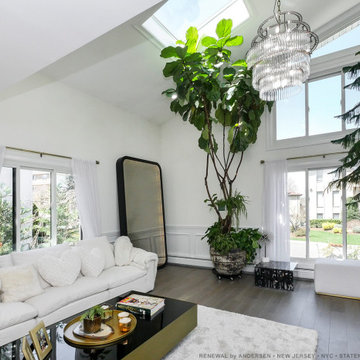
Remarkable modern living room with large new sliding windows and a special shape picture window we installed. This gorgeous living room with vaulted ceilings and stylish contemporary decor looks awesome with these huge new triple sliders and triangle shaped picture window we installed. Get started replacing your windows with Renewal by Andersen of New Jersey, New York City, The Bronx and Staten Island.
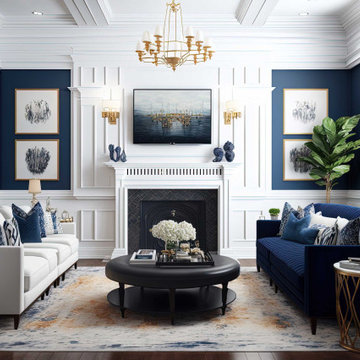
Immagine di un soggiorno classico di medie dimensioni con sala formale, pareti blu, parquet scuro, camino classico, cornice del camino in legno, nessuna TV, pavimento marrone, soffitto a cassettoni e boiserie
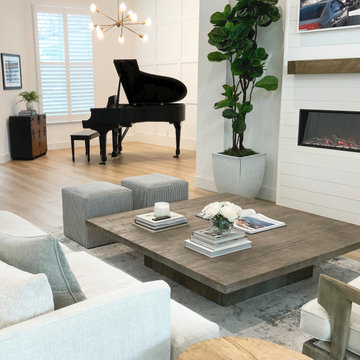
A shiplap covered focal point houses a linear electric fireplace with a custom mantle, made from reclaimed wood. The original dining room was converted to a space to house the baby grand piano. Custom millwork adds a layer of texture and dimension to the piano room.
Neutral colors and tones keep the mood calming and coastal with light touches of blue gray to remind us that we are near the ocean.
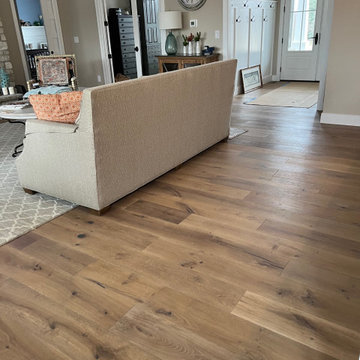
Del Mar Oak Hardwood– The Alta Vista hardwood flooring collection is a return to vintage European Design. These beautiful classic and refined floors are crafted out of French White Oak, a premier hardwood species that has been used for everything from flooring to shipbuilding over the centuries due to its stability.

salon, sejour, decoration, fauteuils, osier, canapé en velours, canapé gris fonce, table basse, table en bois, coussins bleus, grandes fenêtres, lumineux, moulures, miroir vintage, cadres, chemine en pierre taillée, appliques murales.
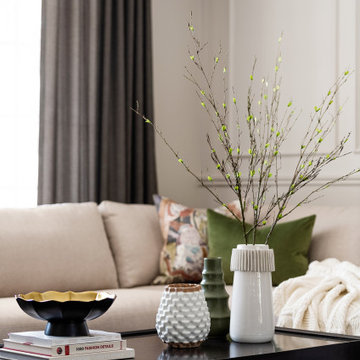
Idee per un soggiorno classico di medie dimensioni e aperto con sala formale, pareti beige, parquet scuro, stufa a legna, cornice del camino in pietra, nessuna TV, pavimento marrone e boiserie
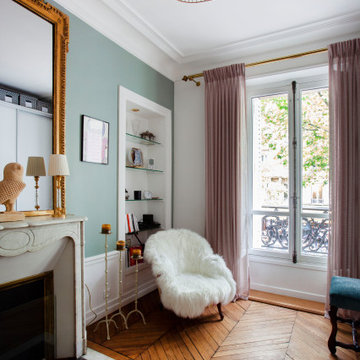
En enfilade du salon, nous avons créé un boudoir permettant à mes clients de recevoir leurs enfants. L'ambiance y est douce grâce à la palette pastel de vert et rose.

This 6,000sf luxurious custom new construction 5-bedroom, 4-bath home combines elements of open-concept design with traditional, formal spaces, as well. Tall windows, large openings to the back yard, and clear views from room to room are abundant throughout. The 2-story entry boasts a gently curving stair, and a full view through openings to the glass-clad family room. The back stair is continuous from the basement to the finished 3rd floor / attic recreation room.
The interior is finished with the finest materials and detailing, with crown molding, coffered, tray and barrel vault ceilings, chair rail, arched openings, rounded corners, built-in niches and coves, wide halls, and 12' first floor ceilings with 10' second floor ceilings.
It sits at the end of a cul-de-sac in a wooded neighborhood, surrounded by old growth trees. The homeowners, who hail from Texas, believe that bigger is better, and this house was built to match their dreams. The brick - with stone and cast concrete accent elements - runs the full 3-stories of the home, on all sides. A paver driveway and covered patio are included, along with paver retaining wall carved into the hill, creating a secluded back yard play space for their young children.
Project photography by Kmieick Imagery.
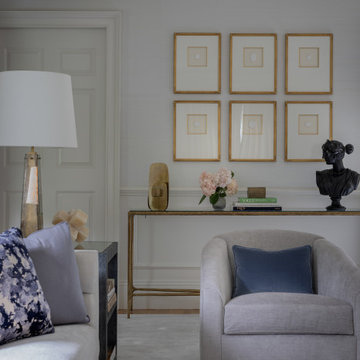
Photography by Michael J. Lee Photography
Ispirazione per un grande soggiorno tradizionale chiuso con sala formale, pareti bianche, pavimento in legno massello medio, camino classico, cornice del camino in pietra, nessuna TV, pavimento grigio e boiserie
Ispirazione per un grande soggiorno tradizionale chiuso con sala formale, pareti bianche, pavimento in legno massello medio, camino classico, cornice del camino in pietra, nessuna TV, pavimento grigio e boiserie

Living Room with entry and breakfast nook beyond. Stair to second floor
Foto di un soggiorno nordico di medie dimensioni e chiuso con sala formale, pareti bianche, pavimento in legno massello medio, camino bifacciale, cornice del camino piastrellata, nessuna TV, pavimento beige e boiserie
Foto di un soggiorno nordico di medie dimensioni e chiuso con sala formale, pareti bianche, pavimento in legno massello medio, camino bifacciale, cornice del camino piastrellata, nessuna TV, pavimento beige e boiserie
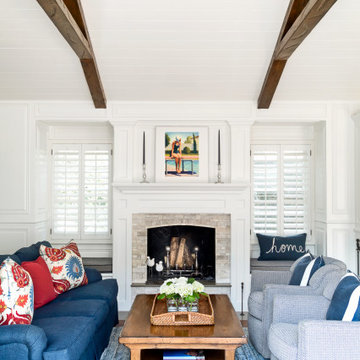
Ispirazione per un soggiorno chic di medie dimensioni e aperto con sala formale, pareti bianche, camino classico, cornice del camino in pietra, nessuna TV, travi a vista e boiserie
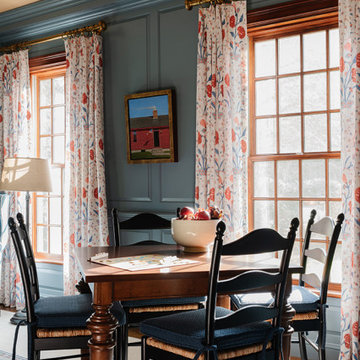
Foto di un soggiorno tradizionale con sala giochi, pareti blu, pavimento in mattoni, camino classico, cornice del camino in pietra, nessuna TV, pavimento multicolore e boiserie
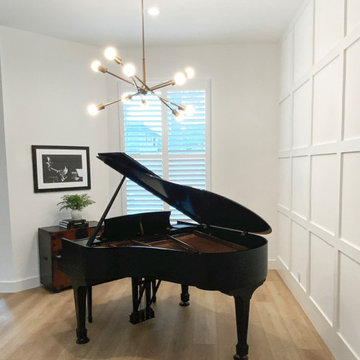
The original dining room was converted to this open space to house the piano. Simple millwork adds a layer of elegance and a large mid-century inspired chandelier illuminates the piano and fills the tall ceiling space. Tan wood look floors add a touch of warmth.
Soggiorni con nessuna TV e boiserie - Foto e idee per arredare
5