Soggiorni con nessun camino - Foto e idee per arredare
Filtra anche per:
Budget
Ordina per:Popolari oggi
81 - 100 di 28.693 foto
1 di 3
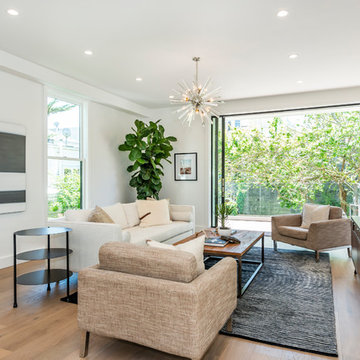
Idee per un soggiorno design di medie dimensioni e aperto con pareti bianche, parquet chiaro, nessun camino, TV a parete e pavimento marrone

Many families ponder the idea of adding extra living space for a few years before they are actually ready to remodel. Then, all-of-the sudden, something will happen that makes them realize that they can’t wait any longer. In the case of this remodeling story, it was the snowstorm of 2016 that spurred the homeowners into action. As the family was stuck in the house with nowhere to go, they longed for more space. The parents longed for a getaway spot for themselves that could also double as a hangout area for the kids and their friends. As they considered their options, there was one clear choice…to renovate the detached garage.
The detached garage previously functioned as a workshop and storage room and offered plenty of square footage to create a family room, kitchenette, and full bath. It’s location right beside the outdoor kitchen made it an ideal spot for entertaining and provided an easily accessible bathroom during the summertime. Even the canine family members get to enjoy it as they have their own personal entrance, through a bathroom doggie door.
Our design team listened carefully to our client’s wishes to create a space that had a modern rustic feel and found selections that fit their aesthetic perfectly. To set the tone, Blackstone Oak luxury vinyl plank flooring was installed throughout. The kitchenette area features Maple Shaker style cabinets in a pecan shell stain, Uba Tuba granite countertops, and an eye-catching amber glass and antique bronze pulley sconce. Rather than use just an ordinary door for the bathroom entry, a gorgeous Knotty Alder barn door creates a stunning focal point of the room.
The fantastic selections continue in the full bath. A reclaimed wood double vanity with a gray washed pine finish anchors the room. White, semi-recessed sinks with chrome faucets add some contemporary accents, while the glass and oil-rubbed bronze mini pendant lights are a balance between both rustic and modern. The design called for taking the shower tile to the ceiling and it really paid off. A sliced pebble tile floor in the shower is curbed with Uba Tuba granite, creating a clean line and another accent detail.
The new multi-functional space looks like a natural extension of their home, with its matching exterior lights, new windows, doors, and sliders. And with winter approaching and snow on the way, this family is ready to hunker down and ride out the storm in comfort and warmth. When summer arrives, they have a designated bathroom for outdoor entertaining and a wonderful area for guests to hang out.
It was a pleasure to create this beautiful remodel for our clients and we hope that they continue to enjoy it for many years to come.
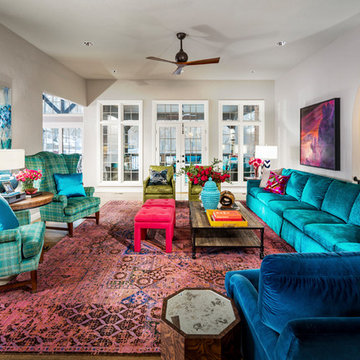
Idee per un grande soggiorno bohémian aperto con pareti grigie, pavimento in legno massello medio, nessun camino, nessuna TV e pavimento marrone
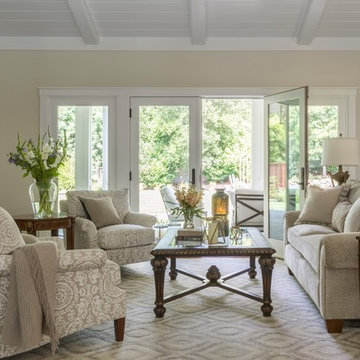
Photography: davidduncanlivingston.com
Foto di un soggiorno classico di medie dimensioni e aperto con pareti beige, pavimento in legno massello medio, nessun camino, nessuna TV e pavimento marrone
Foto di un soggiorno classico di medie dimensioni e aperto con pareti beige, pavimento in legno massello medio, nessun camino, nessuna TV e pavimento marrone
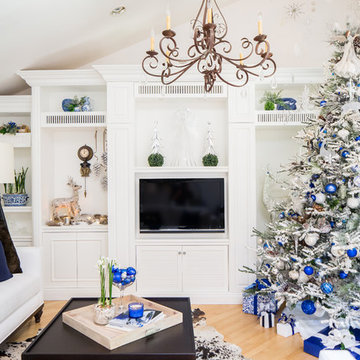
White and Blue Christmas Decor. White Christmas tree with cobalt blue accents creates a fresh and nostalgic Christmas theme.
Interior Designer: Rebecca Robeson, Robeson Design
Ryan Garvin Photography
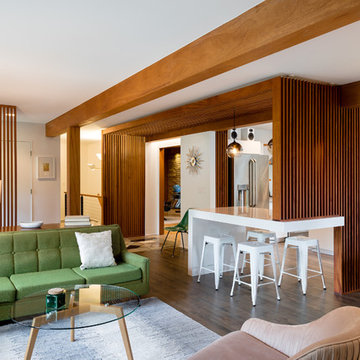
Mid-Century house remodel. Design by aToM. Construction and installation of mahogany structure and custom cabinetry by d KISER design.construct, inc. Photograph by Colin Conces Photography
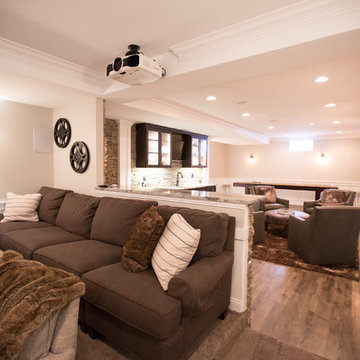
Immagine di un grande soggiorno classico aperto con sala giochi, pareti beige, pavimento in legno massello medio, nessun camino, parete attrezzata e pavimento marrone
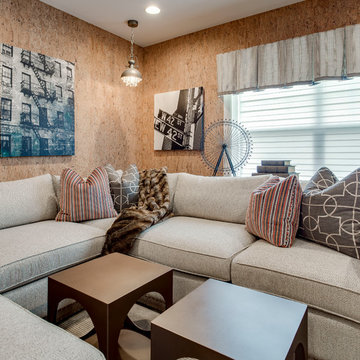
Immagine di un grande soggiorno stile shabby aperto con angolo bar, pareti beige, parquet scuro, nessun camino e pavimento marrone
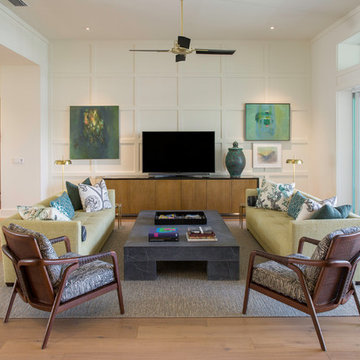
Esempio di un grande soggiorno moderno aperto con pareti bianche, parquet chiaro, nessun camino, TV autoportante e pavimento beige
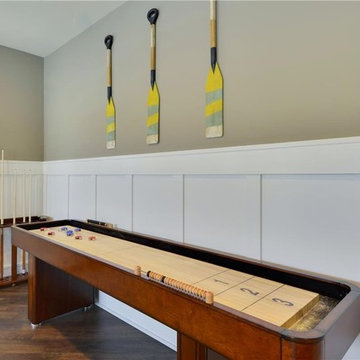
Idee per un soggiorno costiero di medie dimensioni e chiuso con sala giochi, pareti grigie, parquet scuro, nessun camino e nessuna TV
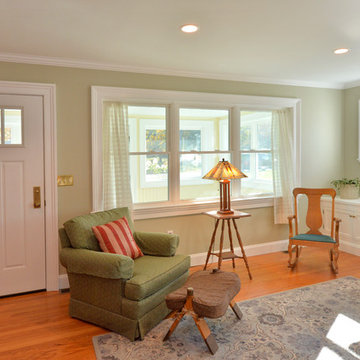
New windows throughout with upgraded classical style mouldings this room now welcomes you in. Featuring a built-in that we re-built with some design modifications.
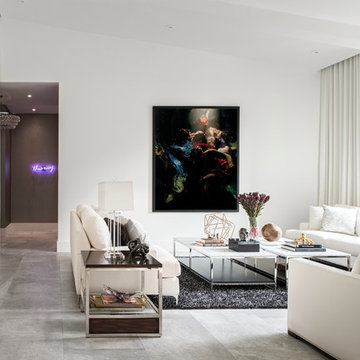
A clean color palette allows artwork to pop in the living room. White linen sofas are married with chrome, marble, and walnut coffee and side tables. A plush shag rug anchors the sitting area, and fine art blends with neon art on the wallpapered hallway.
Stephen Allen Photography
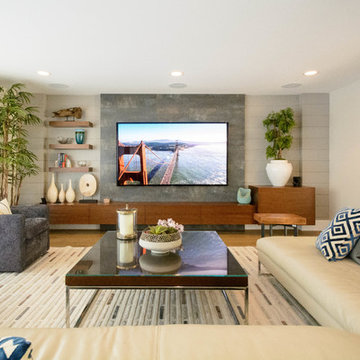
85' Sony TV in contemporary living room with full 7.1 surround sound system
Ispirazione per un grande soggiorno design aperto con sala formale, pareti beige, parquet chiaro, nessun camino, TV a parete e pavimento marrone
Ispirazione per un grande soggiorno design aperto con sala formale, pareti beige, parquet chiaro, nessun camino, TV a parete e pavimento marrone
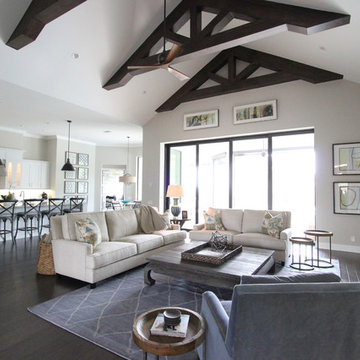
Immagine di un ampio soggiorno country aperto con sala formale, pareti bianche, parquet scuro, nessun camino e parete attrezzata
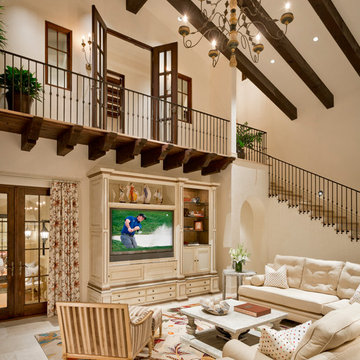
High Res Media
Foto di un grande soggiorno mediterraneo aperto con sala formale, pareti beige, nessun camino e parete attrezzata
Foto di un grande soggiorno mediterraneo aperto con sala formale, pareti beige, nessun camino e parete attrezzata
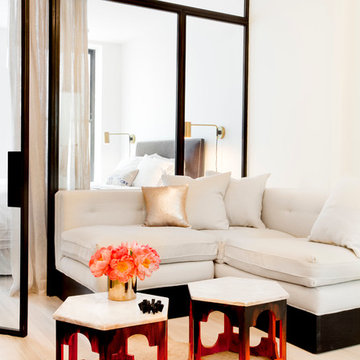
This 400 s.f. studio apartment in NYC’s Greenwich Village serves as a pied-a-terre
for clients whose primary residence is on the West Coast.
Although the clients do not reside here full-time, this tiny space accommodates
all the creature comforts of home.
Bleached hardwood floors, crisp white walls, and high ceilings are the backdrop to
a custom blackened steel and glass partition, layered with raw silk sheer draperies,
to create a private sleeping area, replete with custom built-in closets.
Simple headboard and crisp linens are balanced with a lightly-metallic glazed
duvet and a vintage textile pillow.
The living space boasts a custom Belgian linen sectional sofa that pulls out into a
full-size bed for the couple’s young children who sometimes accompany them.
Efficient and inexpensive dining furniture sits comfortably in the main living space
and lends clean, Scandinavian functionality for sharing meals. The sculptural
handcrafted metal ceiling mobile offsets the architecture’s clean lines, defining the
space while accentuating the tall ceilings.
The kitchenette combines custom cool grey lacquered cabinets with brass fittings,
white beveled subway tile, and a warm brushed brass backsplash; an antique
Boucherouite runner and textural woven stools that pull up to the kitchen’s
coffee counter punctuate the clean palette with warmth and the human scale.
The under-counter freezer and refrigerator, along with the 18” dishwasher, are all
panelled to match the cabinets, and open shelving to the ceiling maximizes the
feeling of the space’s volume.
The entry closet doubles as home for a combination washer/dryer unit.
The custom bathroom vanity, with open brass legs sitting against floor-to-ceiling
marble subway tile, boasts a honed gray marble countertop, with an undermount
sink offset to maximize precious counter space and highlight a pendant light. A
tall narrow cabinet combines closed and open storage, and a recessed mirrored
medicine cabinet conceals additional necessaries.
The stand-up shower is kept minimal, with simple white beveled subway tile and
frameless glass doors, and is large enough to host a teak and stainless bench for
comfort; black sink and bath fittings ground the otherwise light palette.
What had been a generic studio apartment became a rich landscape for living.
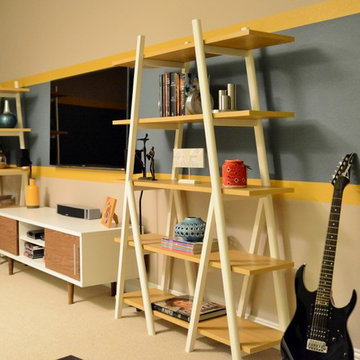
A fun, cozy, functional family room where one can whine down after a long day or have a game night with kids or have a family movie night!! Multi color and width stripes creates a unique definition in the room!!
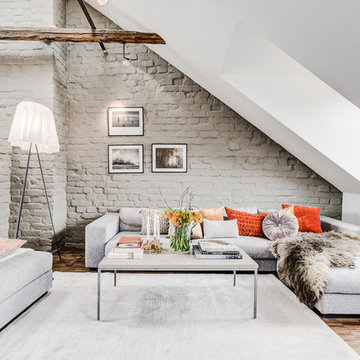
Idee per un grande soggiorno scandinavo aperto con pareti bianche, nessun camino, pavimento in legno massello medio, nessuna TV e pavimento marrone

Custom Contemporary Cabinetry
Dimmable Warm White LED Lights
Magnolia/Guyana Color Combo
Immagine di un grande soggiorno minimalista aperto con pareti bianche, pavimento in marmo, nessun camino, parete attrezzata e pavimento beige
Immagine di un grande soggiorno minimalista aperto con pareti bianche, pavimento in marmo, nessun camino, parete attrezzata e pavimento beige
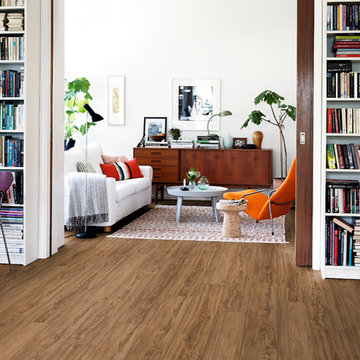
Idee per un soggiorno moderno di medie dimensioni e chiuso con sala formale, pareti bianche, pavimento in legno massello medio, nessun camino e nessuna TV
Soggiorni con nessun camino - Foto e idee per arredare
5