Soggiorni con nessun camino e soffitto in legno - Foto e idee per arredare
Filtra anche per:
Budget
Ordina per:Popolari oggi
1 - 20 di 647 foto
1 di 3

二室に仕切られていたリビングとキッチンダイニングを改修によって一室にまとめたLDK。空間ボリュームのバランスを検討しながら天井高さや素材を決定しました。一体の空間でありながらも、それぞれの空間を緩やかに仕切っています。
Esempio di un grande soggiorno nordico aperto con pareti bianche, pavimento in legno massello medio, nessun camino, TV autoportante, pavimento marrone, soffitto in legno e carta da parati
Esempio di un grande soggiorno nordico aperto con pareti bianche, pavimento in legno massello medio, nessun camino, TV autoportante, pavimento marrone, soffitto in legno e carta da parati

Esempio di un ampio soggiorno contemporaneo aperto con pareti beige, pavimento in travertino, nessun camino, nessuna TV, pavimento beige, soffitto in legno e carta da parati

Ispirazione per un grande soggiorno nordico aperto con pareti bianche, pavimento in cemento, nessun camino, nessuna TV, pavimento grigio, travi a vista, soffitto a volta e soffitto in legno

全体の計画としては、南側隣家が3m近く下がる丘陵地に面した敷地環境を生かし、2階に居間を設けることで南側に見晴らしの良い視界の広がりを得ることができました。
外壁のレンガ積みを内部にも延長しています。
Immagine di un soggiorno moderno di medie dimensioni e aperto con sala formale, pareti marroni, parquet scuro, nessun camino, TV autoportante, pavimento marrone, soffitto in legno e pareti in mattoni
Immagine di un soggiorno moderno di medie dimensioni e aperto con sala formale, pareti marroni, parquet scuro, nessun camino, TV autoportante, pavimento marrone, soffitto in legno e pareti in mattoni
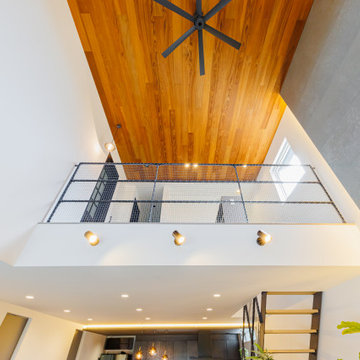
内装でも特にこだわったのがリビングルーム。リビングの上に吹抜けを設けSE構法ならではの、開放的なリビングに。
お客様の要望にあった玄関ホールからリビングに繋がるガラス扉。ガラス扉の高さに他の建具も高さを合わせ統一感を。
お部屋全体の色味もグレーと黒を基調に。大判タイルを天井まで貼り、壁の裏には間接照明を設け空間のアクセントに。
お客様のご要望にあった、写真に出てくるモデルルームのような、モダンでシックなリビングルームに。

Esempio di un ampio soggiorno tropicale aperto con pareti bianche, nessun camino, parete attrezzata, pavimento multicolore e soffitto in legno

A simple yet beautiful looking Living room design. A sofa in centre. Eights pantings on background wall. Hanging lights makes the room more elegant
Ispirazione per un soggiorno moderno di medie dimensioni e chiuso con pareti grigie, pavimento in marmo, nessun camino, pavimento marrone, carta da parati, sala formale, nessuna TV e soffitto in legno
Ispirazione per un soggiorno moderno di medie dimensioni e chiuso con pareti grigie, pavimento in marmo, nessun camino, pavimento marrone, carta da parati, sala formale, nessuna TV e soffitto in legno
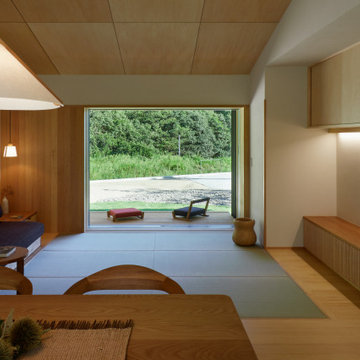
Idee per un soggiorno di medie dimensioni e aperto con pareti beige, parquet chiaro, nessun camino e soffitto in legno
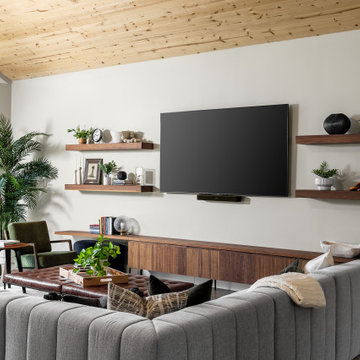
A relaxed modern living room with the purpose to create a beautiful space for the family to gather.
Foto di un grande soggiorno minimalista aperto con pareti grigie, pavimento in legno massello medio, nessun camino, TV a parete e soffitto in legno
Foto di un grande soggiorno minimalista aperto con pareti grigie, pavimento in legno massello medio, nessun camino, TV a parete e soffitto in legno
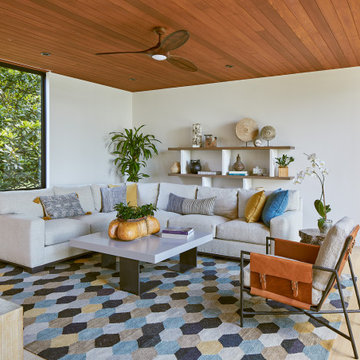
Family room with entry into downstairs guest bedroom with bath.
Immagine di un grande soggiorno stile rurale aperto con pareti beige, pavimento con piastrelle in ceramica, nessun camino, TV a parete, pavimento grigio e soffitto in legno
Immagine di un grande soggiorno stile rurale aperto con pareti beige, pavimento con piastrelle in ceramica, nessun camino, TV a parete, pavimento grigio e soffitto in legno
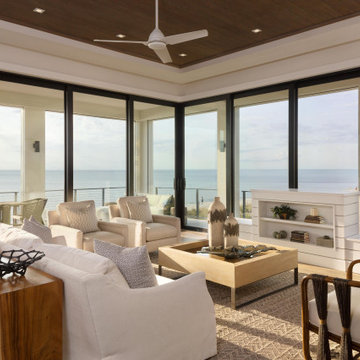
Esempio di un grande soggiorno costiero con sala formale, nessun camino, nessuna TV, soffitto ribassato e soffitto in legno

Foto di un soggiorno tradizionale con pareti bianche, pavimento in legno massello medio, nessun camino, TV a parete, pavimento marrone, travi a vista e soffitto in legno

The project is a penthouse of the most beautiful class in the Ciputra urban complex - where Vietnamese elites and tycoons live. This apartment has a private elevator that leads directly from the basement to the house without having to share it with any other owners. Therefore, privacy and privilege are absolutely valued.
As a European Neoclassical enthusiast and have lived and worked in Western countries for many years, CiHUB's customer – Lisa has set strict requirements on conveying the true spirit of Tan interior. Classic standards and European construction, quality and warranty standards. Budget is not a priority issue, instead, homeowners pose a much more difficult problem that includes:
Using all the finest and most sophisticated materials in a Neoclassical style, highlighting the very distinct personality of the homeowner through the fact that all furniture is made-to-measure but comes from famous brands. luxury brands such as Versace carpets, Hermes chairs... Unmatched, exclusive.
The CiHUB team and experts have invested a lot of enthusiasm, time sketching out the interior plan, presenting and convincing the homeowner, and through many times refining the design to create a standard penthouse apartment. Neoclassical, unique and only for homeowners. This is not a product for the masses, but thanks to that, Cihub has reached the satisfaction of homeowners thanks to the adventure in every small detail of the apartment.
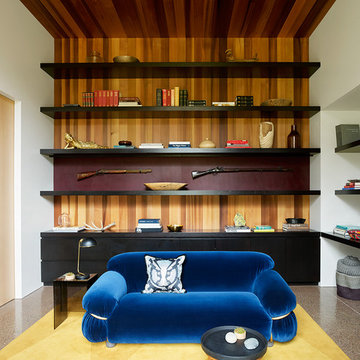
Texture and color reflecting the personality of the client are introduced in interior furnishings throughout the Riverbend residence.
Residential architecture and interior design by CLB in Jackson, Wyoming – Bozeman, Montana.

Esempio di un soggiorno di medie dimensioni e aperto con pareti bianche, pavimento in compensato, nessun camino, TV a parete, pavimento beige, soffitto in legno e carta da parati

Former Roastery turned into a guest house. All the furniture is made from hard wood, and some of it is from European pallets. The pictures are done and printed on a canvas at the same location when it used to be a roastery.
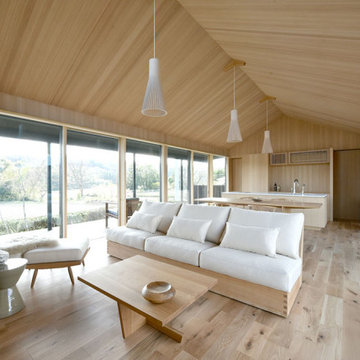
Case Study House #66 S House Associate: Mimasis Design 素材の調和という音楽。全ては職人による丁寧な仕事から。
Ispirazione per un grande soggiorno minimalista aperto con sala formale, pareti beige, parquet chiaro, nessun camino, TV a parete, pavimento beige, soffitto in legno e pareti in legno
Ispirazione per un grande soggiorno minimalista aperto con sala formale, pareti beige, parquet chiaro, nessun camino, TV a parete, pavimento beige, soffitto in legno e pareti in legno

Salon ouvert sur la cuisine, espace d'environ 20M2, optimisé. Coin télévision cosy et confortable. Canapé velours.
Immagine di un piccolo soggiorno stile rurale aperto con pareti bianche, pavimento in legno massello medio, nessun camino, TV nascosta, pavimento marrone, soffitto in legno e pareti in legno
Immagine di un piccolo soggiorno stile rurale aperto con pareti bianche, pavimento in legno massello medio, nessun camino, TV nascosta, pavimento marrone, soffitto in legno e pareti in legno
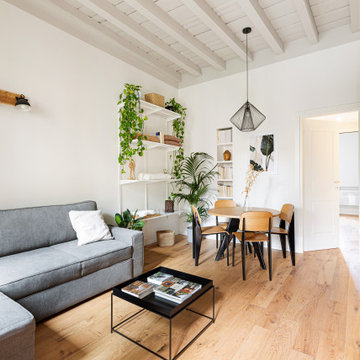
La stanza principale, che costituisce anche l'ingresso, è il soggiorno: unico ambiente con divano letto con chaise longue verso la finestra e angolo pranzo-relax verso la cucina.
Il parquet in rovere naturale porta calore ai toni chiari delle pareti e del soffitto. Il tocco di tropicale è dato dalle piante che occupano lo scaffale e portano il verde all'interno dell'appartamento.
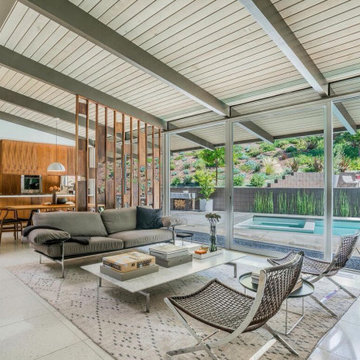
Family room looking into kitchen.
Esempio di un soggiorno moderno di medie dimensioni e aperto con sala formale, nessun camino, pavimento bianco, travi a vista e soffitto in legno
Esempio di un soggiorno moderno di medie dimensioni e aperto con sala formale, nessun camino, pavimento bianco, travi a vista e soffitto in legno
Soggiorni con nessun camino e soffitto in legno - Foto e idee per arredare
1