Soggiorni con nessun camino e soffitto a cassettoni - Foto e idee per arredare
Filtra anche per:
Budget
Ordina per:Popolari oggi
141 - 160 di 401 foto
1 di 3
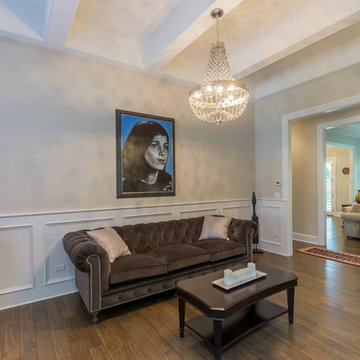
This 6,000sf luxurious custom new construction 5-bedroom, 4-bath home combines elements of open-concept design with traditional, formal spaces, as well. Tall windows, large openings to the back yard, and clear views from room to room are abundant throughout. The 2-story entry boasts a gently curving stair, and a full view through openings to the glass-clad family room. The back stair is continuous from the basement to the finished 3rd floor / attic recreation room.
The interior is finished with the finest materials and detailing, with crown molding, coffered, tray and barrel vault ceilings, chair rail, arched openings, rounded corners, built-in niches and coves, wide halls, and 12' first floor ceilings with 10' second floor ceilings.
It sits at the end of a cul-de-sac in a wooded neighborhood, surrounded by old growth trees. The homeowners, who hail from Texas, believe that bigger is better, and this house was built to match their dreams. The brick - with stone and cast concrete accent elements - runs the full 3-stories of the home, on all sides. A paver driveway and covered patio are included, along with paver retaining wall carved into the hill, creating a secluded back yard play space for their young children.
Project photography by Kmieick Imagery.
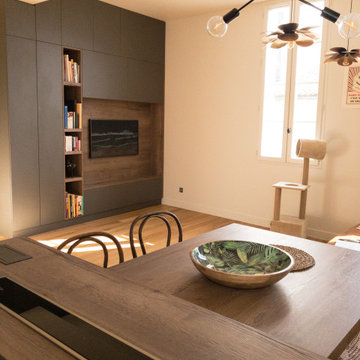
Foto di un soggiorno design di medie dimensioni e aperto con libreria, pareti bianche, parquet chiaro, nessun camino, TV a parete, pavimento marrone e soffitto a cassettoni
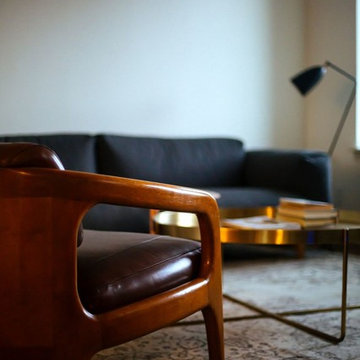
We gutted two bathrooms, combined two kitchens into one, installed new, walnut floors, furnished three bedrooms, a home office, a living room, dining and playroom.
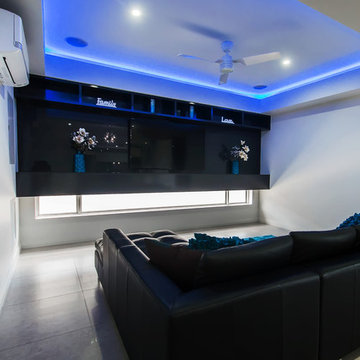
Liz Andrews
Esempio di un grande soggiorno minimal aperto con pareti bianche, nessun camino, TV a parete, pavimento con piastrelle in ceramica, pavimento grigio e soffitto a cassettoni
Esempio di un grande soggiorno minimal aperto con pareti bianche, nessun camino, TV a parete, pavimento con piastrelle in ceramica, pavimento grigio e soffitto a cassettoni
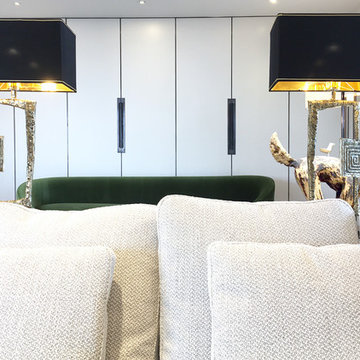
OPEN PLAN RECEPTION with by artisan applied polished plaster, Minotti sofa and vintage table lamps by Flure Grossart
style: SOPHISTICATED LUXURY PENTHOUSE in New Luxury & Contemporary
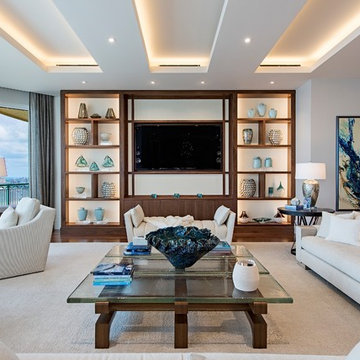
Esempio di un soggiorno minimal di medie dimensioni e chiuso con parquet scuro, parete attrezzata, pavimento marrone, soffitto a cassettoni, sala formale, pareti bianche e nessun camino
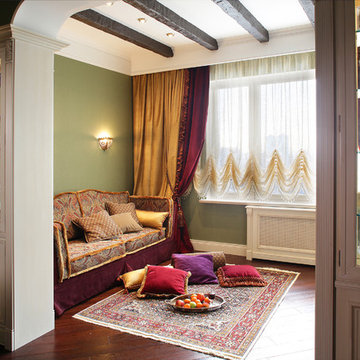
дизайнер Татьяна Красикова
Foto di un soggiorno eclettico di medie dimensioni e aperto con libreria, pareti verdi, parquet scuro, TV a parete, pavimento marrone, nessun camino e soffitto a cassettoni
Foto di un soggiorno eclettico di medie dimensioni e aperto con libreria, pareti verdi, parquet scuro, TV a parete, pavimento marrone, nessun camino e soffitto a cassettoni
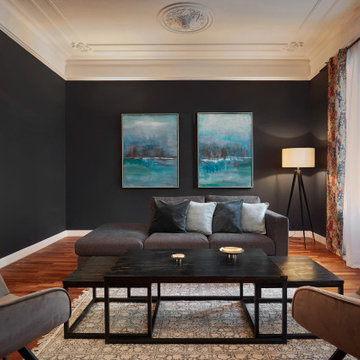
La mayoría de las habitaciones han conservado la altura de los techos y las molduras.
Para protegerse del ruido, las ventanas del lado de la calle se han sustituido por ventanas de doble acristalamiento, mientras que el resto del piso que da al patio está perfectamente silencioso.
Sala de estar
La impresión dada por las grandes dimensiones del salón se potencia a través de la decoración. No hay mucho mobiliario y la atención solo se centra en un sofá, dos sillones y una mesa de café en el centro de la habitación.
Los cojines, las cortinas y la alfombra aportan mucha textura y calientan la habitación. Las paredes oscuras armonizan y revelan los colores de una colección ecléctica de objetos.
La tensión entre lo antiguo y lo nuevo, lo íntimo y lo grandioso.
Con la intención de exhibir antigüedades de calidad, hemos optado por agregar colores, texturas y capas de "pop" en todas las habitaciones del apartamento.
Desde cualquier ángulo, los clientes pueden ver su arte y sus muebles. Cuentan viajes e historias juntos.
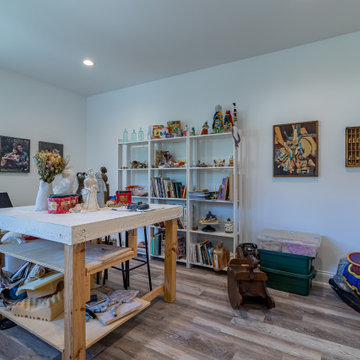
Foto di un soggiorno design chiuso con libreria, pareti bianche, pavimento in legno massello medio, nessun camino, pavimento grigio, soffitto a cassettoni e boiserie
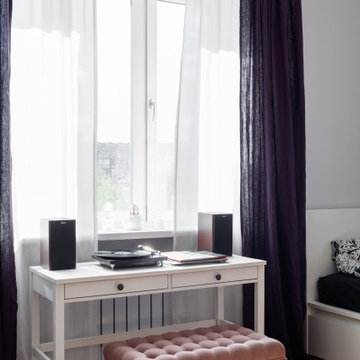
В оформлении все цвета максимально светлые, чтобы увеличить объём пространства и сделать деликатную подложку под яркие акцентные предметы интерьера.
Foto di un soggiorno bohémian di medie dimensioni con libreria, pareti bianche, parquet chiaro, nessun camino, nessuna TV, pavimento beige e soffitto a cassettoni
Foto di un soggiorno bohémian di medie dimensioni con libreria, pareti bianche, parquet chiaro, nessun camino, nessuna TV, pavimento beige e soffitto a cassettoni
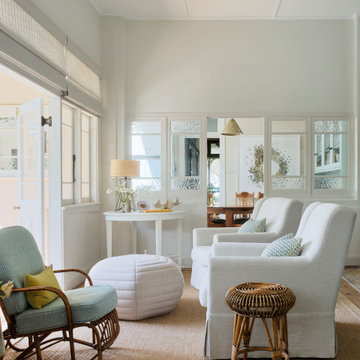
Immagine di un soggiorno classico con pareti beige, parquet chiaro, nessun camino, soffitto a cassettoni e pannellatura
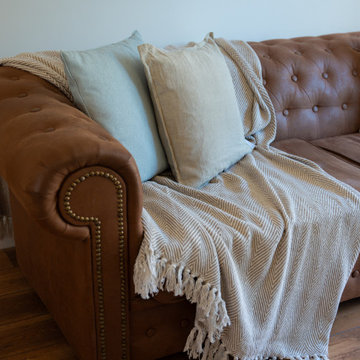
Foto di un soggiorno contemporaneo di medie dimensioni con nessun camino, TV a parete e soffitto a cassettoni
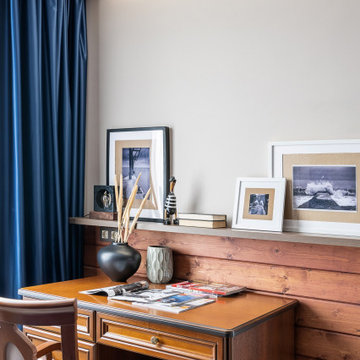
Красивый интерьер квартиры в аренду, выполненный в морском стиле.
Стены оформлены тонированной вагонкой и имеют красноватый оттенок. Особый шарм придает этой квартире стилизованная мебель и светильники - все напоминает нам уютную каюту.
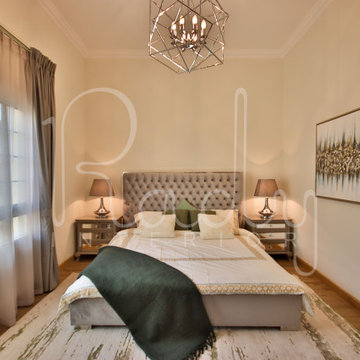
RadyInterior undertook a remarkable renovation and refurbishment of this villa, elevating its quality of living to new heights. With meticulous attention to detail, we transformed the space into a haven of comfort. From exquisite finishes and elegant furnishings to innovative layouts and functional amenities, every aspect was carefully designed to enhance the villa’s functionality and aesthetic appeal. The result is a harmonious blend of style and functionality, providing the residents with an enhanced and elevated living experience in their revitalized villa.
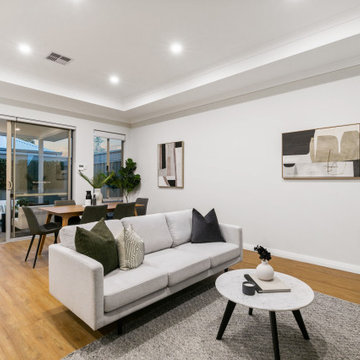
High ceilings, sparkling stone bench tops and generous built-in storage.
Foto di un soggiorno moderno aperto con pareti grigie, pavimento in laminato, nessun camino, TV autoportante e soffitto a cassettoni
Foto di un soggiorno moderno aperto con pareti grigie, pavimento in laminato, nessun camino, TV autoportante e soffitto a cassettoni

Modern home interior makeover
Idee per un grande soggiorno minimalista aperto con pareti grigie, moquette, nessun camino, TV a parete, pavimento grigio, soffitto a cassettoni e pannellatura
Idee per un grande soggiorno minimalista aperto con pareti grigie, moquette, nessun camino, TV a parete, pavimento grigio, soffitto a cassettoni e pannellatura
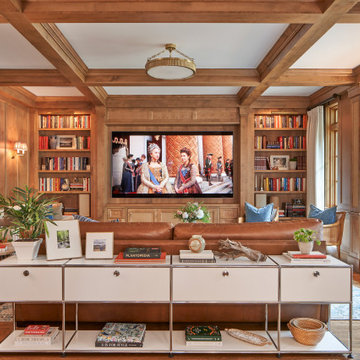
Foto di un grande soggiorno tradizionale aperto con pareti marroni, pavimento in legno massello medio, nessun camino, parete attrezzata, soffitto a cassettoni e pannellatura
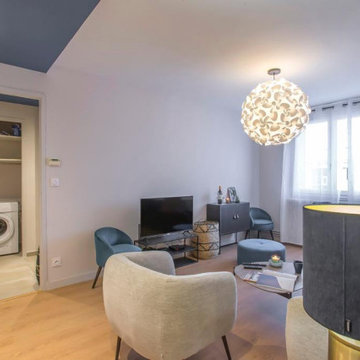
Le salon qui comprend un espace salle à manger avec une table et 4 chaises , ainsi qu'un espace télé avec un canapé, quelques fauteuils et la TV
Ispirazione per un grande soggiorno scandinavo aperto con sala formale, pareti bianche, parquet chiaro, nessun camino, TV autoportante, pavimento marrone e soffitto a cassettoni
Ispirazione per un grande soggiorno scandinavo aperto con sala formale, pareti bianche, parquet chiaro, nessun camino, TV autoportante, pavimento marrone e soffitto a cassettoni
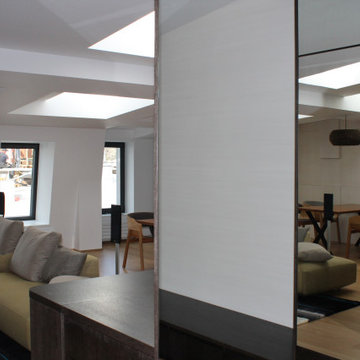
На современном рынке множество материалов, которые помогают создавать самые необычные дизайнерские решения или устранять возникшие проблемы.
И одним из таких помощников является фальш панель. Если применять материал в комнате он придаст не только эстетики внешнему виду, но и скроет недостатки, дефекты или неровности.
Начнем с того, что такое фальш панель?
Это декоративная плита, которая эффектно украшает интерьер и прячет недостатки. Применяют ее абсолютно в любых помещениях.
Как можно задействовать материал:
• заменить старый кухонный фартук и освежить внешний вид гарнитура;
• спрятать гофру вытяжки;
• спрятать абсолютно любые коммуникации;
• спрятать дефекты, неровности;
• спрятать ножки от мебели;
• если есть большие щели между стенками и мебелью, можно прикрыть их с помощью панелей;
• создать с помощью панелей ниши для декоративного освещения;
• выровнять стены.
Применение материала как практичное, так и интерьерное – безграничное. Фальш панели бывают из разных материалов, поэтому они подойдут для любых комнат, не только кухонь.
Потрясающе и дорого смотрятся деревянные панели. ЛДСП и МДФ можно купить с красивыми рисунками или ярких цветов. На любой вкус, цвет и бюджет.
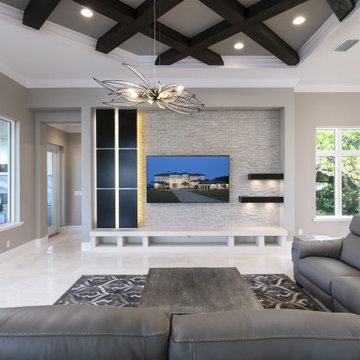
The family room’s contemporary feel is evident in the stacked stone feature wall which behind the scenes houses the homes electronics. Custom designed and crafted backlit panels on the stacked stone wall are harmonious with the colored of the coffered ceiling.
Soggiorni con nessun camino e soffitto a cassettoni - Foto e idee per arredare
8