Soggiorni con nessun camino e pavimento marrone - Foto e idee per arredare
Filtra anche per:
Budget
Ordina per:Popolari oggi
21 - 40 di 29.802 foto
1 di 3

Les clients ont acheté cet appartement de 64 m² dans le but de faire des travaux pour le rénover !
Leur souhait : créer une pièce de vie ouverte accueillant la cuisine, la salle à manger, le salon ainsi qu'un coin bureau.
Pour permettre d'agrandir la pièce de vie : proposition de supprimer la cloison entre la cuisine et le salon.
Tons assez doux : blanc, vert Lichen de @farrowandball , lin.
Matériaux chaleureux : stratifié bois pour le plan de travail, parquet stratifié bois assez foncé, chêne pour le meuble sur mesure.
Les clients ont complètement respecté les différentes idées que je leur avais proposé en 3D.
Le meuble TV/bibliothèque/bureau a été conçu directement par le client lui même, selon les différents plans techniques que je leur avais fourni.

Idee per un soggiorno tradizionale chiuso con sala formale, pareti bianche, moquette, nessun camino, nessuna TV e pavimento marrone

La bibliothèque murale aux facades laquée en blanc occupe la pièce de part et d'autre et reprend la continuité des moulures. Le mobilier sur-mesure est composé de meubles bas fermés aux poignées complètement intégrées et d'un agencement sur mesure de caissons et d'étagères ouverts en haut. Un éclairage composé de corniches avec des bandeaux LED intégrés, lui confère une ambiance élégante, lumineuse et chaleureuse.
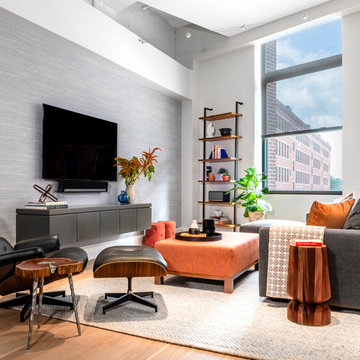
Interior photography project on Harrison Ave Boston MA
Renovation Planning & Interiors
Keitaro Yoshioka Photography
Idee per un soggiorno design aperto con pareti bianche, pavimento in legno massello medio, nessun camino, TV a parete e pavimento marrone
Idee per un soggiorno design aperto con pareti bianche, pavimento in legno massello medio, nessun camino, TV a parete e pavimento marrone

Design Charlotte Féquet
Photos Laura Jacques
Idee per un soggiorno minimal di medie dimensioni e aperto con libreria, pareti verdi, parquet scuro, nessun camino, TV nascosta e pavimento marrone
Idee per un soggiorno minimal di medie dimensioni e aperto con libreria, pareti verdi, parquet scuro, nessun camino, TV nascosta e pavimento marrone
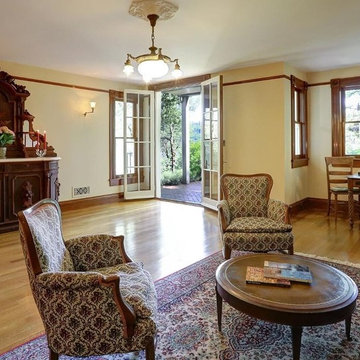
This is a spacious family room, with a wonderful access to the out door for entertainment and a wet bar fully equipped with fridge and sink. A side table was placed under the window for card games, another hang out place for family or an indoor space for some of the patio party guests.
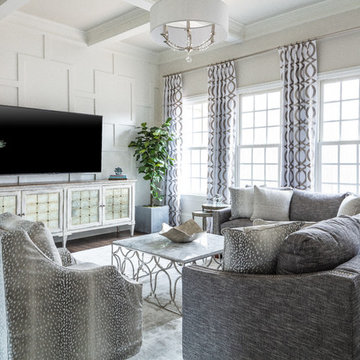
Foto di un soggiorno classico con pareti grigie, parquet scuro, nessun camino, TV a parete e pavimento marrone

Foto di un piccolo soggiorno moderno chiuso con pareti bianche, pavimento con piastrelle in ceramica, nessun camino, parete attrezzata, pavimento marrone e tappeto
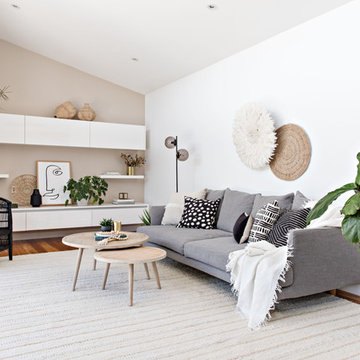
The Palm Co
Immagine di un soggiorno stile marinaro di medie dimensioni e aperto con nessun camino, pareti bianche, pavimento in legno massello medio e pavimento marrone
Immagine di un soggiorno stile marinaro di medie dimensioni e aperto con nessun camino, pareti bianche, pavimento in legno massello medio e pavimento marrone

Music Room
Karen Palmer Photography
Immagine di un soggiorno chic di medie dimensioni e chiuso con sala della musica, pareti grigie, pavimento marrone, parquet scuro, nessun camino e tappeto
Immagine di un soggiorno chic di medie dimensioni e chiuso con sala della musica, pareti grigie, pavimento marrone, parquet scuro, nessun camino e tappeto

Notting Hill is one of the most charming and stylish districts in London. This apartment is situated at Hereford Road, on a 19th century building, where Guglielmo Marconi (the pioneer of wireless communication) lived for a year; now the home of my clients, a french couple.
The owners desire was to celebrate the building's past while also reflecting their own french aesthetic, so we recreated victorian moldings, cornices and rosettes. We also found an iron fireplace, inspired by the 19th century era, which we placed in the living room, to bring that cozy feeling without loosing the minimalistic vibe. We installed customized cement tiles in the bathroom and the Burlington London sanitaires, combining both french and british aesthetic.
We decided to mix the traditional style with modern white bespoke furniture. All the apartment is in bright colors, with the exception of a few details, such as the fireplace and the kitchen splash back: bold accents to compose together with the neutral colors of the space.
We have found the best layout for this small space by creating light transition between the pieces. First axis runs from the entrance door to the kitchen window, while the second leads from the window in the living area to the window in the bedroom. Thanks to this alignment, the spatial arrangement is much brighter and vaster, while natural light comes to every room in the apartment at any time of the day.
Ola Jachymiak Studio
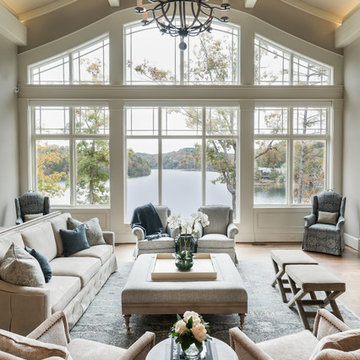
Photographer: Will Keown
Esempio di un grande soggiorno tradizionale chiuso con sala formale, pareti grigie, parquet chiaro, nessun camino, nessuna TV e pavimento marrone
Esempio di un grande soggiorno tradizionale chiuso con sala formale, pareti grigie, parquet chiaro, nessun camino, nessuna TV e pavimento marrone

Foto di un soggiorno rustico chiuso con pareti bianche, parquet scuro, nessun camino, TV a parete e pavimento marrone
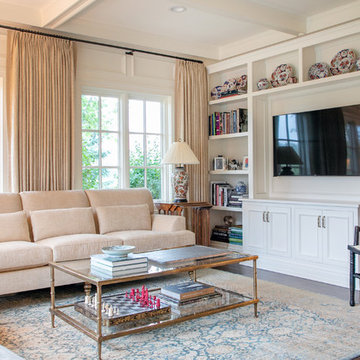
LOWELL CUSTOM HOMES, Lake Geneva, WI., -LOWELL CUSTOM HOMES, Lake Geneva, WI., - We say “oui” to French Country style in a home reminiscent of a French Country Chateau. The flawless home renovation begins with a beautiful yet tired exterior refreshed from top to bottom starting with a new roof by DaVince Roofscapes. The interior maintains its light airy feel with highly crafted details and a lovely kitchen designed with Plato Woodwork, Inc. cabinetry designed by Geneva Cabinet Company.

Ispirazione per un ampio soggiorno design stile loft con sala formale, pareti bianche, parquet chiaro, nessun camino, TV a parete e pavimento marrone

Foto di un soggiorno design di medie dimensioni e stile loft con pareti beige, parquet scuro, nessun camino, cornice del camino in pietra, TV autoportante e pavimento marrone

Top floor is comprised of vastly open multipurpose space and a guest bathroom incorporating a steam shower and inside/outside shower.
This multipurpose room can serve as a tv watching area, game room, entertaining space with hidden bar, and cleverly built in murphy bed that can be opened up for sleep overs.
Recessed TV built-in offers extensive storage hidden in three-dimensional cabinet design. Recessed black out roller shades and ripplefold sheer drapes open or close with a touch of a button, offering blacked out space for evenings or filtered Florida sun during the day. Being a 3rd floor this room offers incredible views of Fort Lauderdale just over the tops of palms lining up the streets.
Color scheme in this room is more vibrant and playful, with floors in Brazilian ipe and fabrics in crème. Cove LED ceiling details carry throughout home.
Photography: Craig Denis
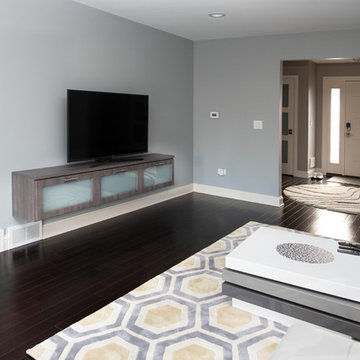
Designed by Lina Meile of Closet Works
This floating media center upholds the modern look throughout the entire home and fits in as a work of art in the living room.
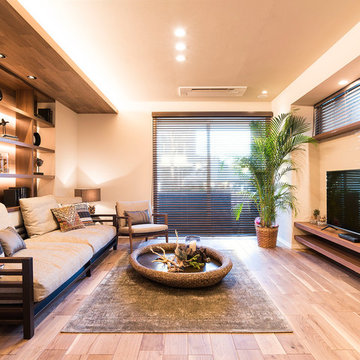
Foto di un soggiorno etnico con nessun camino, TV autoportante, pavimento in compensato e pavimento marrone
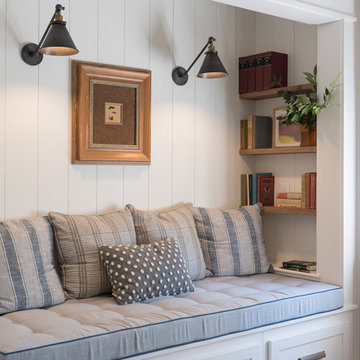
Esempio di un soggiorno country di medie dimensioni e aperto con pareti bianche, pavimento in legno massello medio, nessun camino e pavimento marrone
Soggiorni con nessun camino e pavimento marrone - Foto e idee per arredare
2