Soggiorni con nessun camino e nessuna TV - Foto e idee per arredare
Filtra anche per:
Budget
Ordina per:Popolari oggi
21 - 40 di 47.224 foto
1 di 3
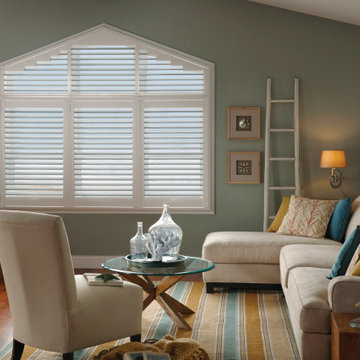
Eclipse Poly Shutter
Tougher than your kids, they’re guaranteed never to chip, discolor, warp, peel or crack, regardless of extreme heat or moisture.
Old-world charm that can be wiped down with mild soap and water. Easy peasy.
No one likes fading. When the louvers are fully closed, your furnishings, art and flooring enjoy 99% protection from damaging UV rays.
Customize to your space with a bi-fold or bypass track for sliding doors, or accommodate bay windows or an objectionable view with cafe style.
Take a deep breath. Eclipse Polyresin Shutters are Greenguard certified ensuring a healthy atmosphere.
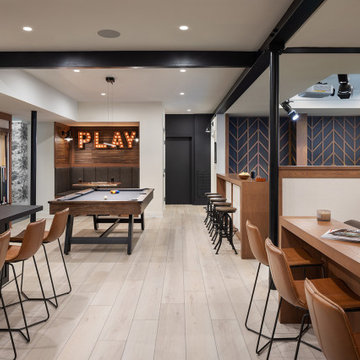
Our Long Island studio used a bright, neutral palette to create a cohesive ambiance in this beautiful lower level designed for play and entertainment. We used wallpapers, tiles, rugs, wooden accents, soft furnishings, and creative lighting to make it a fun, livable, sophisticated entertainment space for the whole family. The multifunctional space has a golf simulator and pool table, a wine room and home bar, and televisions at every site line, making it THE favorite hangout spot in this home.
---Project designed by Long Island interior design studio Annette Jaffe Interiors. They serve Long Island including the Hamptons, as well as NYC, the tri-state area, and Boca Raton, FL.
For more about Annette Jaffe Interiors, click here:
https://annettejaffeinteriors.com/
To learn more about this project, click here:
https://www.annettejaffeinteriors.com/residential-portfolio/manhasset-luxury-basement-interior-design/
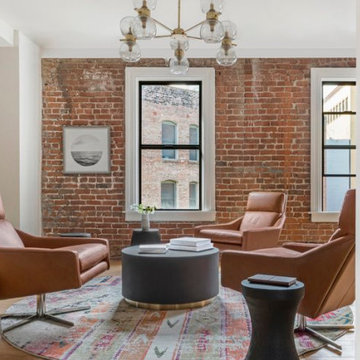
Located in the sophisticated yet charming Jackson Square neighborhood of San Francisco, this office inhabits a building that was built in 1907. We used industrial elements brick, glass, steel, wood, brass, and painted concrete, opting for simplicity and utility over adornment. In the same spirit of industrial honesty, plumbing pipes, data, and electrical are left visible in the open ceiling. The layout reflects a new way of working, encourages connectivity, socializing, and pair programming in a combination of interactive open plan areas, floating desks for those who mostly work remote, meeting areas, and collaborative lounge areas.
---
Project designed by ballonSTUDIO. They discreetly tend to the interior design needs of their high-net-worth individuals in the greater Bay Area and to their second home locations.
For more about ballonSTUDIO, see here: https://www.ballonstudio.com/
To learn more about this project, see here: https://www.ballonstudio.com/geometer
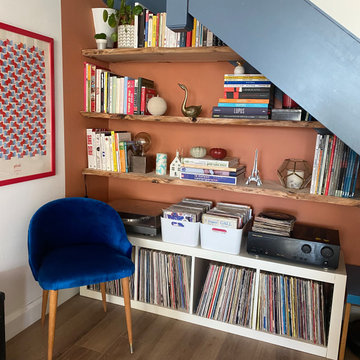
Esempio di un piccolo soggiorno minimal chiuso con libreria, pareti arancioni, pavimento in laminato, nessun camino e nessuna TV
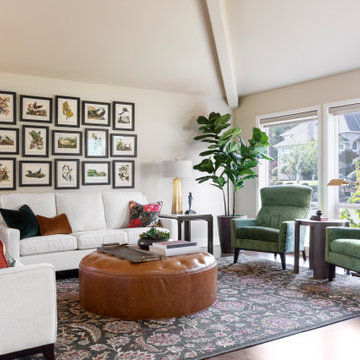
We were approached by a Karen, a renowned sculptor, and her husband Tim, a retired MD, to collaborate on a whole-home renovation and furnishings overhaul of their newly purchased and very dated “forever home” with sweeping mountain views in Tigard. Karen and I very quickly found that we shared a genuine love of color, and from day one, this project was artistic and thoughtful, playful, and spirited. We updated tired surfaces and reworked odd angles, designing functional yet beautiful spaces that will serve this family for years to come. Warm, inviting colors surround you in these rooms, and classic lines play with unique pattern and bold scale. Personal touches, including mini versions of Karen’s work, appear throughout, and pages from a vintage book of Audubon paintings that she’d treasured for “ages” absolutely shine displayed framed in the living room.
Partnering with a proficient and dedicated general contractor (LHL Custom Homes & Remodeling) makes all the difference on a project like this. Our clients were patient and understanding, and despite the frustrating delays and extreme challenges of navigating the 2020/2021 pandemic, they couldn’t be happier with the results.
Photography by Christopher Dibble
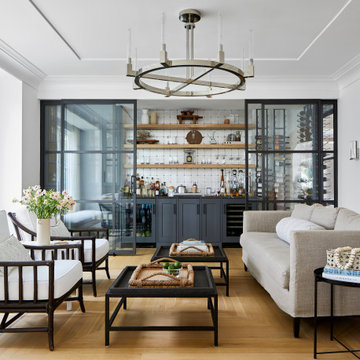
Esempio di un soggiorno chic aperto con pareti bianche, pavimento in legno massello medio, nessun camino, nessuna TV e pavimento marrone
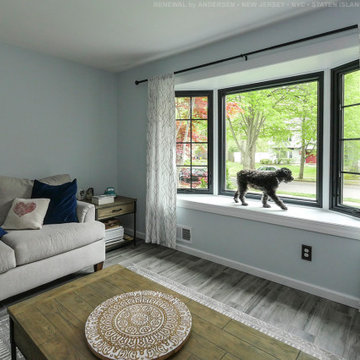
The family dog sure seems to enjoy the new black windows we recently installed in this wonderful home! This Bay Window includes two black casement windows and a larger picture window in between, and looks amazing in this modern and stylish living room with wood-look ceramic floor. Find out more about getting new windows from Renewal by Andersen New Jersey, New York City, Staten Island and The Bronx.
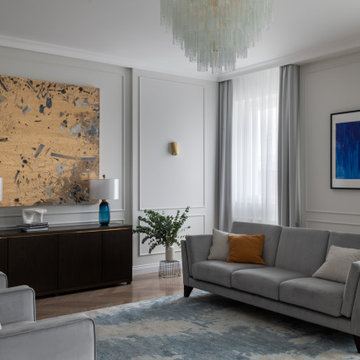
Большая гостиная в стиле современной классики с акцентами на искусстве и декоративном свете.
Esempio di un grande soggiorno classico con pareti grigie, pavimento in legno massello medio, nessun camino e nessuna TV
Esempio di un grande soggiorno classico con pareti grigie, pavimento in legno massello medio, nessun camino e nessuna TV

A high-rise living room with a view of Lake Michigan! The blues of the view outside inspired the palette for inside. The new wainscoting wall is clad in a blue/grey paint which provides the backdrop for the modern and clean-lined furnishings.
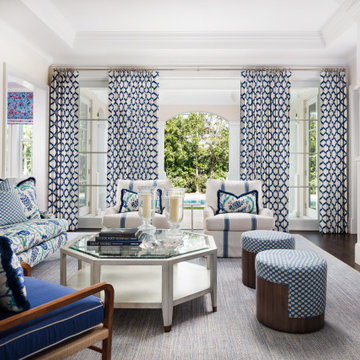
Idee per un soggiorno tropicale chiuso con sala formale, pareti bianche, parquet scuro, nessun camino, nessuna TV e pavimento marrone
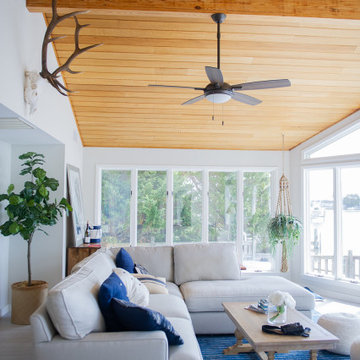
Idee per un grande soggiorno costiero aperto con pareti bianche, pavimento in vinile, nessun camino, nessuna TV e pavimento beige
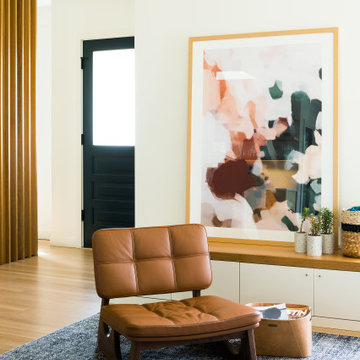
Esempio di un soggiorno nordico aperto con sala formale, pareti bianche, parquet chiaro, nessun camino, nessuna TV e pavimento marrone
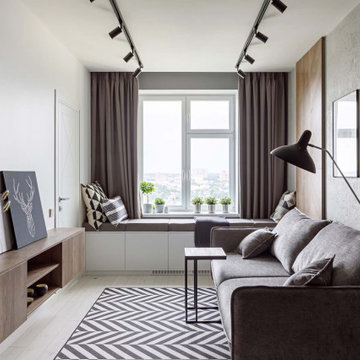
Ispirazione per un soggiorno nordico con pareti bianche, parquet chiaro, nessun camino e nessuna TV

Idee per un piccolo soggiorno country chiuso con pareti beige, moquette, pavimento beige, nessun camino e nessuna TV
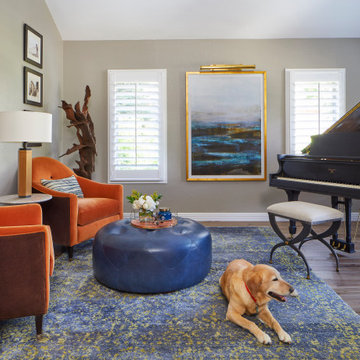
Eclectic & Transitional Home, Living Room, Photography by Susie Brenner
Ispirazione per un soggiorno bohémian di medie dimensioni e aperto con sala formale, pareti grigie, pavimento in legno massello medio, nessun camino, nessuna TV e pavimento marrone
Ispirazione per un soggiorno bohémian di medie dimensioni e aperto con sala formale, pareti grigie, pavimento in legno massello medio, nessun camino, nessuna TV e pavimento marrone
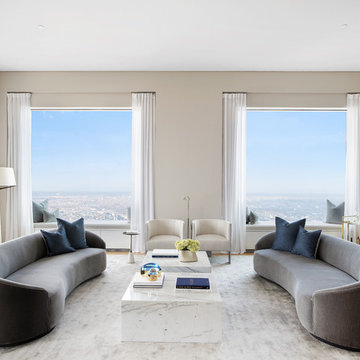
Immagine di un soggiorno minimal con sala formale, pareti beige, parquet chiaro, nessun camino, nessuna TV e tappeto
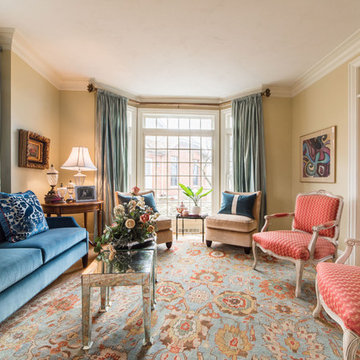
Immagine di un soggiorno vittoriano di medie dimensioni e chiuso con sala formale, nessuna TV, pareti gialle, parquet chiaro, nessun camino e pavimento beige
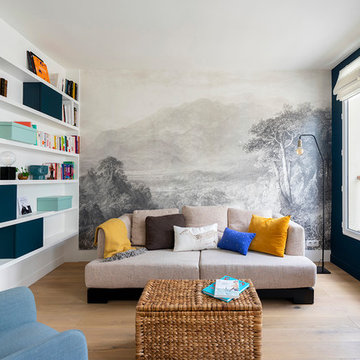
Esempio di un soggiorno minimal di medie dimensioni e aperto con pareti blu, nessun camino, nessuna TV, pavimento marrone e pavimento in legno massello medio
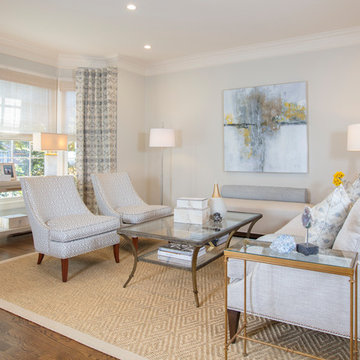
Light and airy contemporary comfortable living room.
Foto di un soggiorno contemporaneo di medie dimensioni e aperto con sala formale, pareti grigie, pavimento in legno massello medio, nessun camino, nessuna TV e pavimento marrone
Foto di un soggiorno contemporaneo di medie dimensioni e aperto con sala formale, pareti grigie, pavimento in legno massello medio, nessun camino, nessuna TV e pavimento marrone
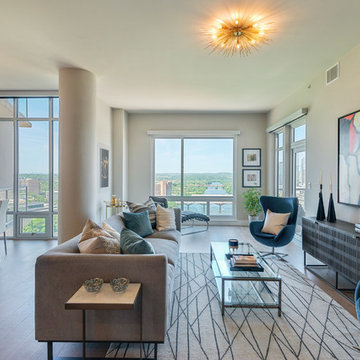
Idee per un soggiorno minimal di medie dimensioni e aperto con sala formale, pareti beige, pavimento in legno massello medio, nessun camino, nessuna TV e pavimento marrone
Soggiorni con nessun camino e nessuna TV - Foto e idee per arredare
2