Soggiorni con nessun camino e cornice del camino in pietra - Foto e idee per arredare
Filtra anche per:
Budget
Ordina per:Popolari oggi
41 - 60 di 606 foto
1 di 3
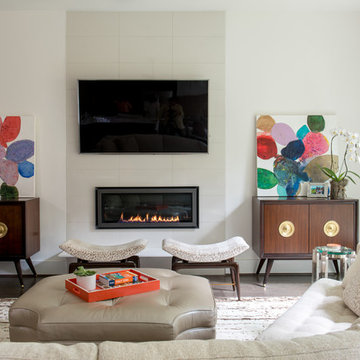
Michael Hunter
Immagine di un grande soggiorno minimalista chiuso con pareti bianche, pavimento in legno massello medio, nessun camino, cornice del camino in pietra, TV a parete e pavimento marrone
Immagine di un grande soggiorno minimalista chiuso con pareti bianche, pavimento in legno massello medio, nessun camino, cornice del camino in pietra, TV a parete e pavimento marrone
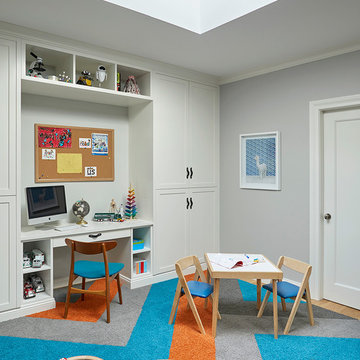
Playroom
Ispirazione per un piccolo soggiorno classico stile loft con pareti grigie, parquet chiaro, nessun camino, cornice del camino in pietra e pavimento marrone
Ispirazione per un piccolo soggiorno classico stile loft con pareti grigie, parquet chiaro, nessun camino, cornice del camino in pietra e pavimento marrone
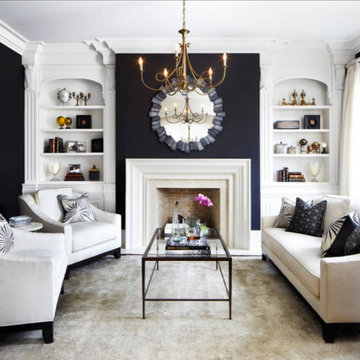
Idee per un grande soggiorno classico aperto con sala formale, pareti bianche, parquet scuro, nessun camino, nessuna TV e cornice del camino in pietra
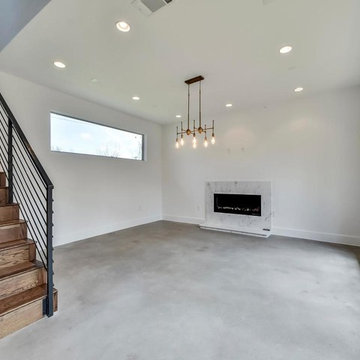
Foto di un grande soggiorno minimalista chiuso con pareti bianche, pavimento in cemento, nessun camino, pavimento grigio, sala formale, cornice del camino in pietra e nessuna TV
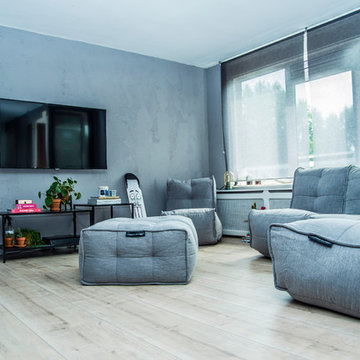
Bring together contemporary and Scandinavian elements to create a stylistic living room. Make a bold and inspiring statement with soft bean bag furniture. It’s flexibility and dual purpose allows you to invent your own seating arrangements. In large open breakout spaces adding more furniture is better, make sure to be consistent with materials and colour to stick with your chosen theme. Add bold Contemporary statement furniture like this spotlight floor lamp and iron-frame coffee tables to create a stylish and elegant breakout space.
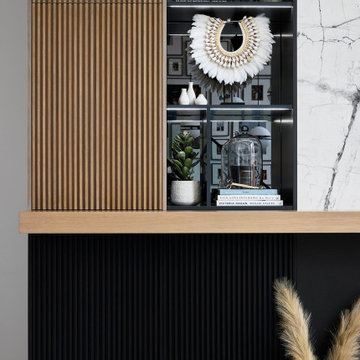
On the left, we carry fluted wood cabinet doors from the floor to the ceiling hiding extra storage and carrying in some natural texture. Below the mantle, the cabinets carry across 4-feet wide, while at the top, we took them 2-feet wide and then transitioned to open shelving with gray mirror backs. Slim, linear lights illuminate the shelving at night and highlight all the accessories that we styled in them.

Custom Barn Conversion and Restoration to Family Pool House Entertainment Space. 2 story with cathedral restored original ceilings. Custom designed staircase with stainless cable railings at staircase and loft above. Bi-folding Commercial doors that open left and right to allow for outdoor seasonal ambiance!!
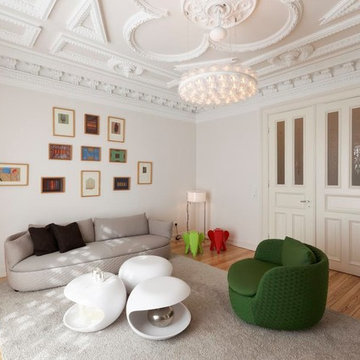
Foto di un grande soggiorno design aperto con parquet chiaro, cornice del camino in pietra, pavimento beige, pareti bianche, libreria, nessun camino e nessuna TV

Foto di un grande soggiorno minimal aperto con pareti bianche, parquet chiaro, nessun camino, cornice del camino in pietra, TV a parete e pavimento giallo
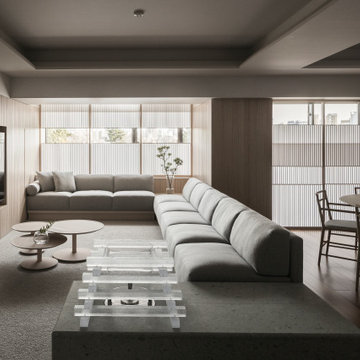
Esempio di un soggiorno minimalista di medie dimensioni e aperto con libreria, pareti beige, pavimento in compensato, cornice del camino in pietra, TV a parete, pavimento beige e nessun camino
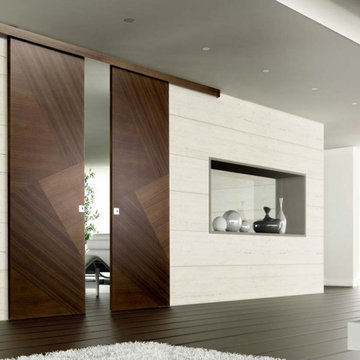
Esempio di un ampio soggiorno moderno chiuso con libreria, pareti beige, parquet scuro, nessun camino, cornice del camino in pietra, nessuna TV e pavimento marrone
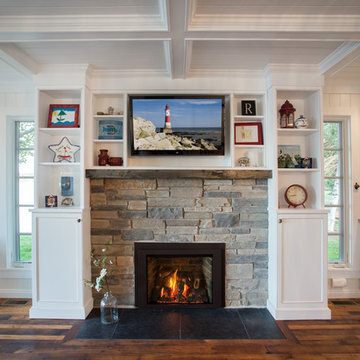
As written in Northern Home & Cottage by Elizabeth Edwards
In general, Bryan and Connie Rellinger loved the charm of the old cottage they purchased on a Crooked Lake peninsula, north of Petoskey. Specifically, however, the presence of a live-well in the kitchen (a huge cement basin with running water for keeping fish alive was right in the kitchen entryway, seriously), rickety staircase and green shag carpet, not so much. An extreme renovation was the only solution. The downside? The rebuild would have to fit into the smallish nonconforming footprint. The upside? That footprint was built when folks could place a building close enough to the water to feel like they could dive in from the house. Ahhh...
Stephanie Baldwin of Edgewater Design helped the Rellingers come up with a timeless cottage design that breathes efficiency into every nook and cranny. It also expresses the synergy of Bryan, Connie and Stephanie, who emailed each other links to products they liked throughout the building process. That teamwork resulted in an interior that sports a young take on classic cottage. Highlights include a brass sink and light fixtures, coffered ceilings with wide beadboard planks, leathered granite kitchen counters and a way-cool floor made of American chestnut planks from an old barn.
Thanks to an abundant use of windows that deliver a grand view of Crooked Lake, the home feels airy and much larger than it is. Bryan and Connie also love how well the layout functions for their family - especially when they are entertaining. The kids' bedrooms are off a large landing at the top of the stairs - roomy enough to double as an entertainment room. When the adults are enjoying cocktail hour or a dinner party downstairs, they can pull a sliding door across the kitchen/great room area to seal it off from the kids' ruckus upstairs (or vice versa!).
From its gray-shingled dormers to its sweet white window boxes, this charmer on Crooked Lake is packed with ideas!
- Jacqueline Southby Photography
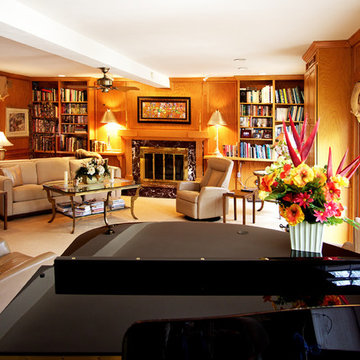
Desiree Henderson
Immagine di un soggiorno classico di medie dimensioni e chiuso con moquette, sala formale, cornice del camino in pietra, pavimento beige, pareti bianche, nessun camino e parete attrezzata
Immagine di un soggiorno classico di medie dimensioni e chiuso con moquette, sala formale, cornice del camino in pietra, pavimento beige, pareti bianche, nessun camino e parete attrezzata
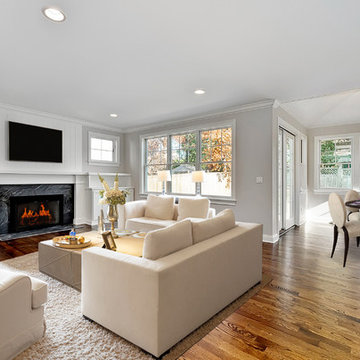
Living/Dining Room
Idee per un grande soggiorno stile americano aperto con sala formale, pareti beige, moquette, nessun camino, nessuna TV, cornice del camino in pietra e pavimento beige
Idee per un grande soggiorno stile americano aperto con sala formale, pareti beige, moquette, nessun camino, nessuna TV, cornice del camino in pietra e pavimento beige
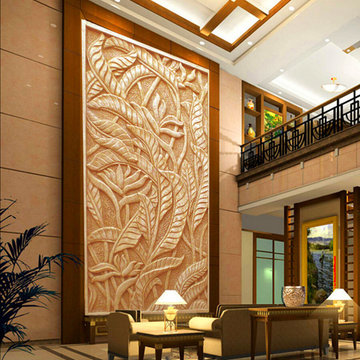
Haisun Carved Sandstone
Idee per un grande soggiorno etnico aperto con sala formale, pareti beige, pavimento in marmo, nessun camino, cornice del camino in pietra e parete attrezzata
Idee per un grande soggiorno etnico aperto con sala formale, pareti beige, pavimento in marmo, nessun camino, cornice del camino in pietra e parete attrezzata
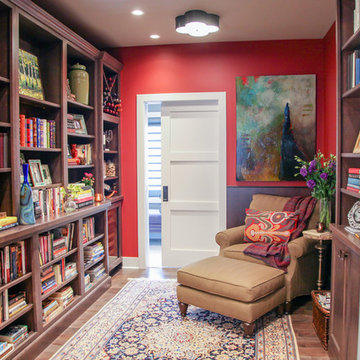
Original Artwork by Mary Hamilton
Esempio di un piccolo soggiorno eclettico chiuso con libreria, pareti rosse, pavimento in legno massello medio, nessun camino, cornice del camino in pietra e nessuna TV
Esempio di un piccolo soggiorno eclettico chiuso con libreria, pareti rosse, pavimento in legno massello medio, nessun camino, cornice del camino in pietra e nessuna TV
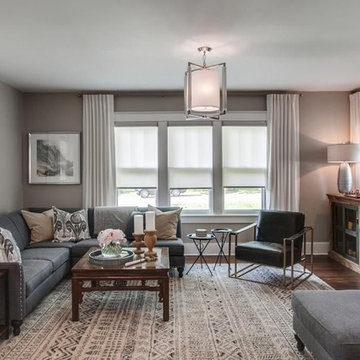
In Property Brothers: Buying and Selling, the Scott Brothers help homeowners sell their current home and buy a new one. In this episode, a Nashville family gave their home some smart upgrades to up their selling price and secure a new home with space for 3 growing boys. The home got some sleek upgrades and modern roller shades with soft draperies layered on top.
The home got some sleek upgrades and modern roller shades with soft draperies layered on top.
Featured Here: Blinds.com Signature Light Filtering Roller Shades in Linen Cream.
See more of this space: http://blnds.cm/2zDD1AY
Photo via Property Brothers.
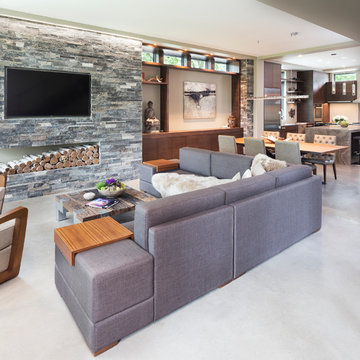
Builder: John Kraemer & Sons | Photography: Landmark Photography
Immagine di un piccolo soggiorno moderno aperto con pareti beige, pavimento in cemento, nessun camino, cornice del camino in pietra e TV a parete
Immagine di un piccolo soggiorno moderno aperto con pareti beige, pavimento in cemento, nessun camino, cornice del camino in pietra e TV a parete
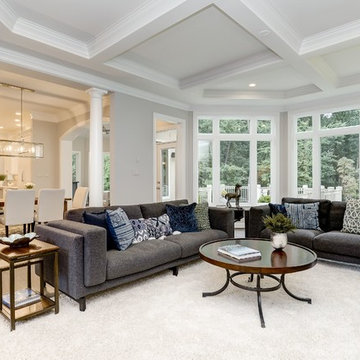
Another look at the family room. Copyright Hoachlander Davis, used with Permission.
Esempio di un grande soggiorno classico aperto con pareti grigie, parquet chiaro, pavimento beige, nessun camino, cornice del camino in pietra e nessuna TV
Esempio di un grande soggiorno classico aperto con pareti grigie, parquet chiaro, pavimento beige, nessun camino, cornice del camino in pietra e nessuna TV
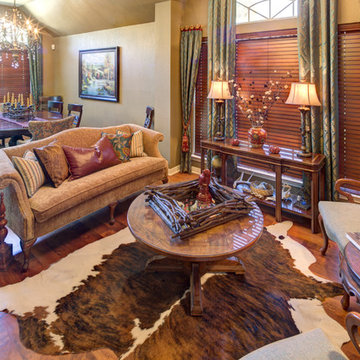
The decorative drapery panels on gold medallions offer the perfect backdrop to pull the teal and blue accents in this room to prominence. The stone wall and cowhide rug adds plenty of texture to this room, and our client was happy to have space on the console and accent tables to put her accessories! Interior Decorating by Robin Bond Interiors, photography by Johnny Stevens
Soggiorni con nessun camino e cornice del camino in pietra - Foto e idee per arredare
3