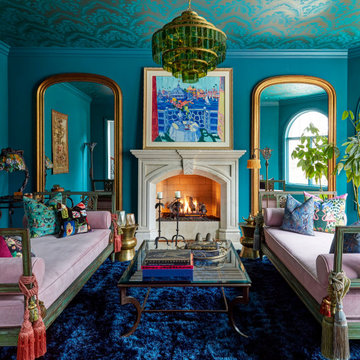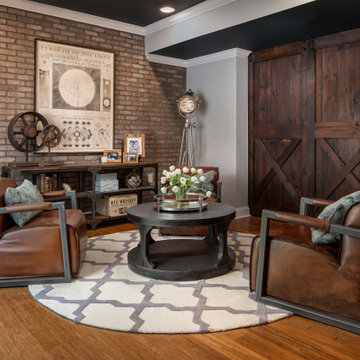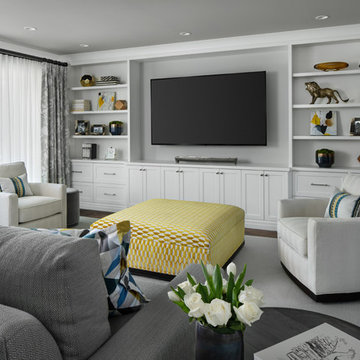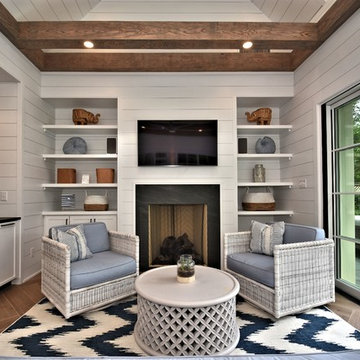Soggiorni con nessun camino e camino classico - Foto e idee per arredare
Filtra anche per:
Budget
Ordina per:Popolari oggi
81 - 100 di 354.727 foto
1 di 3

Foto di un soggiorno chic aperto con pareti grigie, parquet scuro, camino classico, cornice del camino in pietra ricostruita, pavimento marrone e soffitto a cassettoni

Foto di un grande soggiorno stile marinaro aperto con pareti bianche, parquet chiaro, camino classico, cornice del camino in pietra, TV a parete, pavimento marrone e soffitto in legno

Photo Credit: Stephen Karlisch
Foto di un grande soggiorno costiero aperto con pareti bianche, parquet chiaro, camino classico, cornice del camino piastrellata, TV a parete e pavimento beige
Foto di un grande soggiorno costiero aperto con pareti bianche, parquet chiaro, camino classico, cornice del camino piastrellata, TV a parete e pavimento beige

Martha O'Hara Interiors, Interior Design & Photo Styling | Troy Thies, Photography | Swan Architecture, Architect | Great Neighborhood Homes, Builder
Please Note: All “related,” “similar,” and “sponsored” products tagged or listed by Houzz are not actual products pictured. They have not been approved by Martha O’Hara Interiors nor any of the professionals credited. For info about our work: design@oharainteriors.com

Ispirazione per un soggiorno tradizionale aperto e di medie dimensioni con pareti bianche, pavimento in vinile, camino classico, cornice del camino in pietra, TV a parete, sala formale e pavimento beige

Immagine di un soggiorno minimalista chiuso e di medie dimensioni con sala formale, cornice del camino in pietra, nessuna TV, pavimento marrone, pareti grigie, parquet scuro e camino classico

We had a big, bright open space to work with. We went with neutral colors, a statement leather couch and a wool rug from CB2 with colors that tie in the other colors in the room. The fireplace mantel is custom from Sawtooth Ridge on Etsy. More art from Lost Art Salon in San Francisco and accessories from the clients travels on the bookshelf from S=CB2.

Foto di un grande soggiorno vittoriano chiuso con sala formale, pareti blu, camino classico e nessuna TV

A full, custom remodel turned a once-dated great room into a spacious modern farmhouse with crisp black and white contrast, warm accents, custom black fireplace and plenty of space to entertain.

Esempio di un soggiorno chic con pareti grigie, pavimento in legno massello medio e nessun camino

The 20 ft. vaulted ceiling in this family room demanded an updated focal point. A new gas fireplace insert with a sleek modern design was the perfect compliment to the 10 ft. wide stacked stone fireplace. The handmade, custom mantel is rustic, yet simple and compliments the marble stacked stone as well as the ebony stained hardwood floors.

This Altadena home is the perfect example of modern farmhouse flair. The powder room flaunts an elegant mirror over a strapping vanity; the butcher block in the kitchen lends warmth and texture; the living room is replete with stunning details like the candle style chandelier, the plaid area rug, and the coral accents; and the master bathroom’s floor is a gorgeous floor tile.
Project designed by Courtney Thomas Design in La Cañada. Serving Pasadena, Glendale, Monrovia, San Marino, Sierra Madre, South Pasadena, and Altadena.
For more about Courtney Thomas Design, click here: https://www.courtneythomasdesign.com/
To learn more about this project, click here:
https://www.courtneythomasdesign.com/portfolio/new-construction-altadena-rustic-modern/

Eclectic & Transitional Home, Family Room, Photography by Susie Brenner
Immagine di un grande soggiorno eclettico aperto con pareti grigie, pavimento in legno massello medio, camino classico, cornice del camino in pietra, TV a parete e pavimento marrone
Immagine di un grande soggiorno eclettico aperto con pareti grigie, pavimento in legno massello medio, camino classico, cornice del camino in pietra, TV a parete e pavimento marrone

Foto di un soggiorno classico con parquet scuro, nessun camino, parete attrezzata e tappeto

Ispirazione per un soggiorno stile marino con pareti bianche, pavimento in legno massello medio, camino classico, TV a parete e pavimento marrone

Photos by Project Focus Photography
Ispirazione per un grande soggiorno costiero aperto con pareti beige, parquet scuro, camino classico, cornice del camino in pietra, TV a parete e pavimento grigio
Ispirazione per un grande soggiorno costiero aperto con pareti beige, parquet scuro, camino classico, cornice del camino in pietra, TV a parete e pavimento grigio

Roehner Ryan
Idee per un grande soggiorno country stile loft con sala giochi, pareti bianche, parquet chiaro, camino classico, cornice del camino in mattoni, TV a parete, pavimento beige e tappeto
Idee per un grande soggiorno country stile loft con sala giochi, pareti bianche, parquet chiaro, camino classico, cornice del camino in mattoni, TV a parete, pavimento beige e tappeto

This elegant 2600 sf home epitomizes swank city living in the heart of Los Angeles. Originally built in the late 1970's, this Century City home has a lovely vintage style which we retained while streamlining and updating. The lovely bold bones created an architectural dream canvas to which we created a new open space plan that could easily entertain high profile guests and family alike.

Living room off the kitchen
reclaimed wood floors, plaster walls, custom furnshings and window treatments - stone facing on fireplace, metal cabinetry flanking fireplace and wrap around sectional sofa

Immagine di un soggiorno chic di medie dimensioni e chiuso con pareti nere, pavimento in legno massello medio, camino classico, cornice del camino piastrellata, TV a parete e pavimento marrone
Soggiorni con nessun camino e camino classico - Foto e idee per arredare
5