Soggiorni con nessun camino e camino classico - Foto e idee per arredare
Filtra anche per:
Budget
Ordina per:Popolari oggi
201 - 220 di 355.036 foto
1 di 3
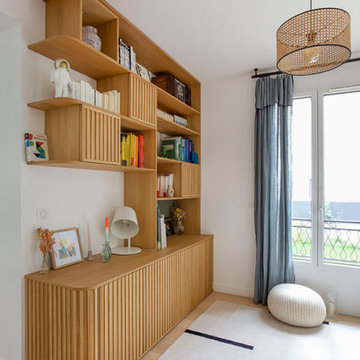
Conception d'une bibliothéque sur mesure pour un séjour.
Accompagnement pour les choix décoratif.
Foto di un soggiorno moderno di medie dimensioni con libreria, pareti bianche, parquet chiaro, camino classico e cornice del camino in pietra
Foto di un soggiorno moderno di medie dimensioni con libreria, pareti bianche, parquet chiaro, camino classico e cornice del camino in pietra

Idee per un soggiorno classico di medie dimensioni e chiuso con sala formale, pareti bianche, parquet scuro, camino classico, cornice del camino in pietra e pavimento marrone

Photo by Roehner + Ryan
Foto di un soggiorno country aperto con pareti bianche, pavimento in cemento, camino classico, cornice del camino in pietra, TV a parete, pavimento grigio e soffitto a volta
Foto di un soggiorno country aperto con pareti bianche, pavimento in cemento, camino classico, cornice del camino in pietra, TV a parete, pavimento grigio e soffitto a volta

Ispirazione per un soggiorno rustico di medie dimensioni e aperto con libreria, pareti bianche, pavimento in gres porcellanato, camino classico, cornice del camino in metallo, nessuna TV, pavimento nero, travi a vista e pareti in perlinato

Aménagement et décoration d'un espace salon dans un style épuré , teinte claire et scandinave
Esempio di un soggiorno scandinavo di medie dimensioni e aperto con pareti bianche, pavimento in laminato, nessun camino, TV a parete, pavimento bianco e carta da parati
Esempio di un soggiorno scandinavo di medie dimensioni e aperto con pareti bianche, pavimento in laminato, nessun camino, TV a parete, pavimento bianco e carta da parati

Remodeled living room. New fireplace and facade, engineered wood floor with lighted stairs, new windows and trim, glass window to indoor pool, niches for displaying collectables and photos
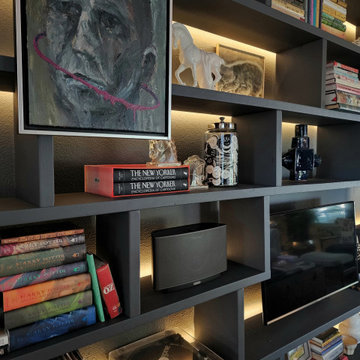
This design was about curating my client's art and antiques collection and updating the color palette. We painted the accent wall a stunning charcoal color called Cheating Heart by Benjamin Moore. We repaired and painted the shelf the same color. Then we restyled all of the decor on the shelf as well as the wall decor throughout the space. We added a lush majesty palm and a curly willow arrangement to bring height and texture to the area opposite the shelf.
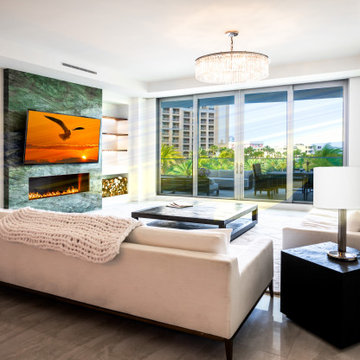
Electric fireplace build-out in Sarasota's Ritz Residences.
Idee per un soggiorno contemporaneo di medie dimensioni e aperto con sala formale, pareti bianche, camino classico, cornice del camino piastrellata, TV a parete, pavimento marrone e soffitto a volta
Idee per un soggiorno contemporaneo di medie dimensioni e aperto con sala formale, pareti bianche, camino classico, cornice del camino piastrellata, TV a parete, pavimento marrone e soffitto a volta

Period townhouse. Living room designed with bold colours and style clashes.
Ispirazione per un soggiorno eclettico di medie dimensioni con pareti grigie, pavimento in legno massello medio, TV a parete, camino classico, cornice del camino in pietra e pavimento marrone
Ispirazione per un soggiorno eclettico di medie dimensioni con pareti grigie, pavimento in legno massello medio, TV a parete, camino classico, cornice del camino in pietra e pavimento marrone
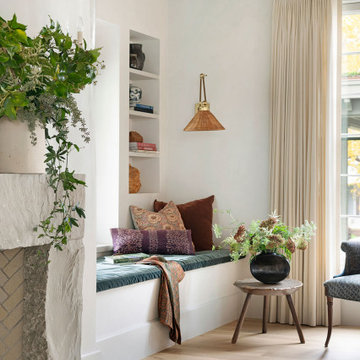
Contractor: Kyle Hunt & Partners
Interior Design: Alecia Stevens Interiors
Landscape Architect: Yardscapes, Inc.
Photography: Spacecrafting
Immagine di un soggiorno country con pareti bianche, parquet chiaro, camino classico e cornice del camino in pietra
Immagine di un soggiorno country con pareti bianche, parquet chiaro, camino classico e cornice del camino in pietra
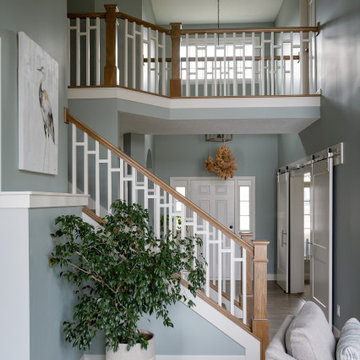
Our studio fully renovated this Eagle Creek home using a soothing palette and thoughtful decor to create a luxurious, relaxing ambience. The kitchen was upgraded with clean white appliances and sleek gray cabinets to contrast with the natural look of granite countertops and a wood grain island. A classic tiled backsplash adds elegance to the space. In the living room, our designers structurally redesigned the stairwell to improve the use of available space and added a geometric railing for a touch of grandeur. A white-trimmed fireplace pops against the soothing gray furnishings, adding sophistication to the comfortable room. Tucked behind sliding barn doors is a lovely, private space with an upright piano, nature-inspired decor, and generous windows.
---Project completed by Wendy Langston's Everything Home interior design firm, which serves Carmel, Zionsville, Fishers, Westfield, Noblesville, and Indianapolis.
For more about Everything Home, see here: https://everythinghomedesigns.com/
To learn more about this project, see here:
https://everythinghomedesigns.com/portfolio/eagle-creek-home-transformation/

Idee per un grande soggiorno boho chic con sala formale, pavimento con piastrelle in ceramica, camino classico, TV a parete, pavimento verde e soffitto in carta da parati
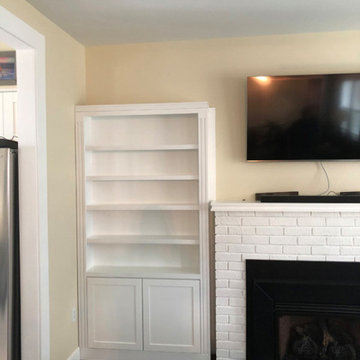
Turn your room into a space that matches your personality. Store your favorite things with easily accessible bookshelves. You can even have a private, secret space that only you know about!
Custom Built-In Shaker Bookcases (Hidden Room Behind Left Bookcase) shown in Solid Bright White on Maple with Flat Trim, 3" Flat Base, 5 Adjustable Shelves and Flat Panel Shaker Doors on Bottom. Crown Molding to Match Fireplace Mantel and Doors on Bottom are 30" from Floor.
Left Side Facing Bookcase (Hidden Room Behind) Measures 44w x 86h x 8d and the Right Side Facing Bookcase Measures 52w x 86h x 8d.

Cozy bright greatroom with coffered ceiling detail. Beautiful south facing light comes through Pella Reserve Windows (screens roll out of bottom of window sash). This room is bright and cheery and very inviting. We even hid a remote shade in the beam closest to the windows for privacy at night and shade if too bright.

Black and white trim and warm gray walls create transitional style in a small-space living room.
Immagine di un piccolo soggiorno classico con pareti grigie, pavimento in laminato, camino classico, cornice del camino piastrellata e pavimento marrone
Immagine di un piccolo soggiorno classico con pareti grigie, pavimento in laminato, camino classico, cornice del camino piastrellata e pavimento marrone
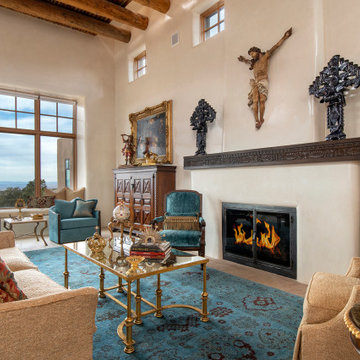
Immagine di un soggiorno chic aperto con pareti beige, pavimento con piastrelle in ceramica, camino classico, cornice del camino in intonaco, pavimento beige e travi a vista
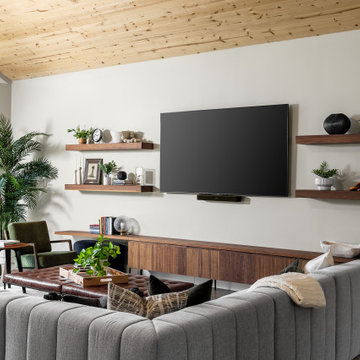
A relaxed modern living room with the purpose to create a beautiful space for the family to gather.
Foto di un grande soggiorno minimalista aperto con pareti grigie, pavimento in legno massello medio, nessun camino, TV a parete e soffitto in legno
Foto di un grande soggiorno minimalista aperto con pareti grigie, pavimento in legno massello medio, nessun camino, TV a parete e soffitto in legno

Foto di un soggiorno design aperto con sala formale, pareti bianche, pavimento in legno massello medio, camino classico, cornice del camino in pietra, nessuna TV, pavimento marrone, soffitto a volta e soffitto in legno
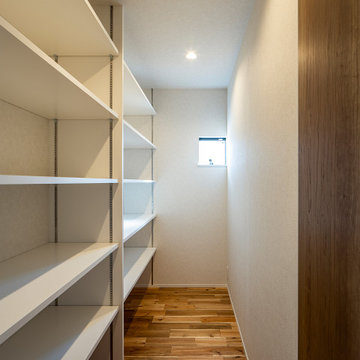
黄昏時の室内と中庭
Ispirazione per un grande soggiorno contemporaneo aperto con pareti grigie, pavimento in legno massello medio, nessun camino, pavimento marrone, soffitto in carta da parati e carta da parati
Ispirazione per un grande soggiorno contemporaneo aperto con pareti grigie, pavimento in legno massello medio, nessun camino, pavimento marrone, soffitto in carta da parati e carta da parati
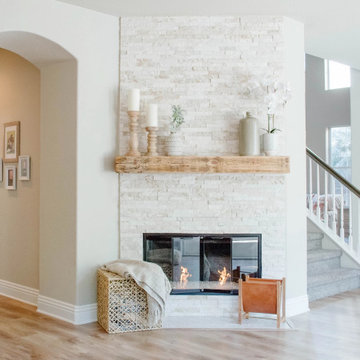
Immagine di un piccolo soggiorno chic aperto con pareti grigie, pavimento in vinile, camino classico, cornice del camino in pietra e pavimento beige
Soggiorni con nessun camino e camino classico - Foto e idee per arredare
11