Soggiorni con moquette - Foto e idee per arredare
Filtra anche per:
Budget
Ordina per:Popolari oggi
101 - 120 di 1.577 foto
1 di 3
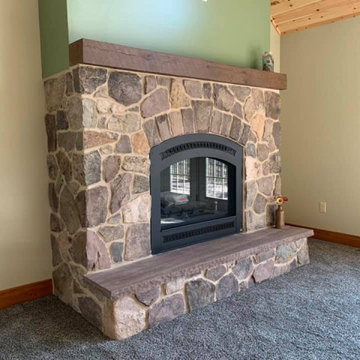
Langston real thin stone veneer gives this interior gas fireplace a rustic feel. Langston thin stone veneer is cut from natural hand-picked fieldstone. This stone has an absolutely beautiful color range. Although predominantly earthy brown, there are blacks, lavenders, tans, and even whites. This real thin stone veneer showcases the natural faces of the fieldstone that have been weathered for years by the elements with textures ranging from coarse to smooth. Langston is technically a cobblestone, however, the pieces are slightly more linear than some of our other cobblestones. This allows the mason to install the stone in a rough linear pattern if desired. This natural stone veneer brings a rustic, warm, and inviting look and can be used on projects both large and small.

Our client was an avid reader and memorabilia collector. It was important for there to be an area to showcase all of these items for all to see.
Having access to cozy corners to read and relax in was also important

Idee per un soggiorno country di medie dimensioni e aperto con pareti grigie, moquette, camino classico, cornice del camino in mattoni, TV autoportante, pavimento grigio e soffitto in perlinato
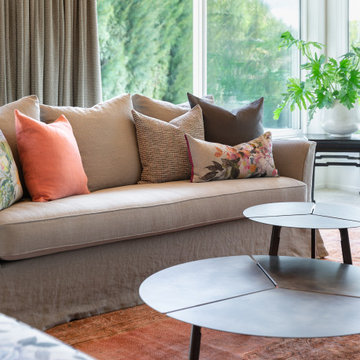
Light and refreshing living room interior project. Linen, metal and soft warm tones.
Idee per un grande soggiorno tradizionale chiuso con sala formale, pareti bianche, moquette, stufa a legna, cornice del camino piastrellata, nessuna TV, pavimento arancione e soffitto in perlinato
Idee per un grande soggiorno tradizionale chiuso con sala formale, pareti bianche, moquette, stufa a legna, cornice del camino piastrellata, nessuna TV, pavimento arancione e soffitto in perlinato
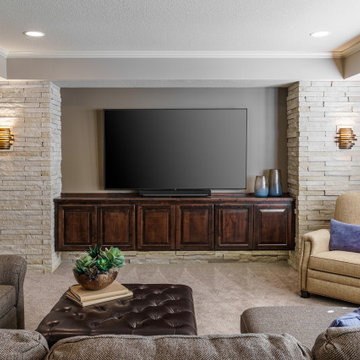
Ispirazione per un soggiorno chic di medie dimensioni e aperto con pareti beige, moquette, pavimento beige, soffitto ribassato e parete attrezzata
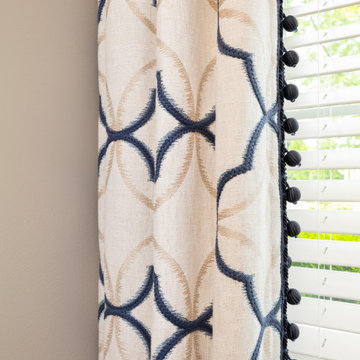
A dark living room with tall ceilings gets a light & bright makeover. Featuring neutral and navy aesthetics and transitional elements, this living room in Freehold, NJ is ready for many family memories for years to come!
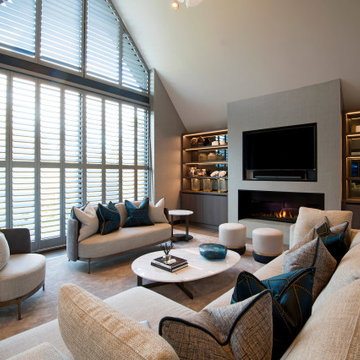
Foto di un soggiorno design chiuso con pareti grigie, moquette, camino lineare Ribbon, TV a parete, pavimento marrone e soffitto a volta
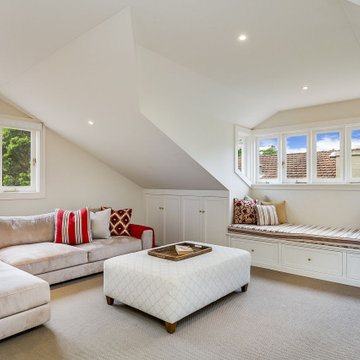
The first floor addition creates a relaxed attic style space with loads of character.
Idee per un soggiorno tradizionale di medie dimensioni e chiuso con pareti bianche, moquette, pavimento beige e soffitto a volta
Idee per un soggiorno tradizionale di medie dimensioni e chiuso con pareti bianche, moquette, pavimento beige e soffitto a volta
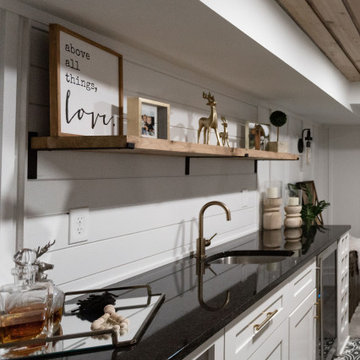
Basement great room renovation
Idee per un soggiorno country di medie dimensioni e aperto con angolo bar, pareti bianche, moquette, camino classico, cornice del camino in mattoni, TV nascosta, pavimento grigio, soffitto in legno e boiserie
Idee per un soggiorno country di medie dimensioni e aperto con angolo bar, pareti bianche, moquette, camino classico, cornice del camino in mattoni, TV nascosta, pavimento grigio, soffitto in legno e boiserie
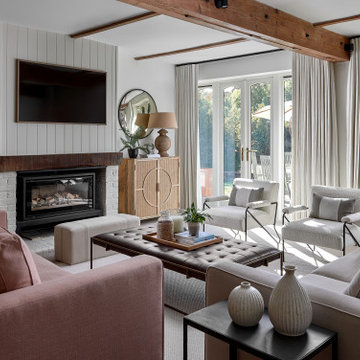
Immagine di un soggiorno stile marinaro di medie dimensioni e chiuso con sala formale, pareti bianche, moquette, camino classico, cornice del camino in mattoni, pavimento beige e travi a vista
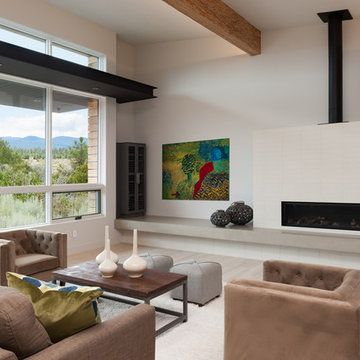
A custom home on Tetherow Resort in Central Oregon. A contemporary living room design style with exposed beams, a white brick fireplace and elongated concrete slab seating. Low profile furniture. A custom metal awning- both an interior and exterior architectural feature- provides shade and design interest.
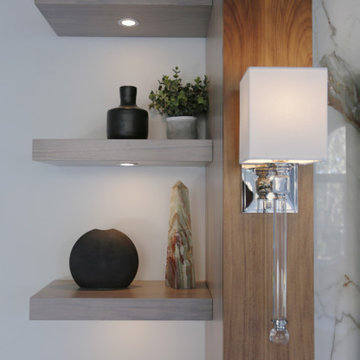
Idee per un ampio soggiorno tradizionale aperto con pareti bianche, moquette, camino classico, cornice del camino in pietra, parete attrezzata, pavimento grigio e soffitto a cassettoni

Family Room / Bonus Space with Built-In Bunk Beds and foosball table. Wood Ceilings and Walls, Plaid Carpet, Bear Art, Sectional, and Large colorful ottoman.
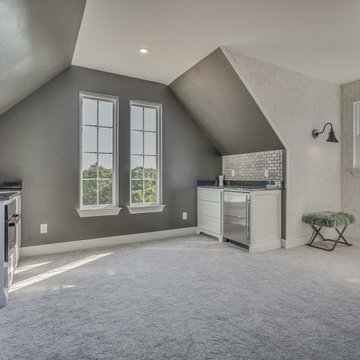
Finished Bonus Room of Crystal Falls. View plan THD-8677: https://www.thehousedesigners.com/plan/crystal-falls-8677/
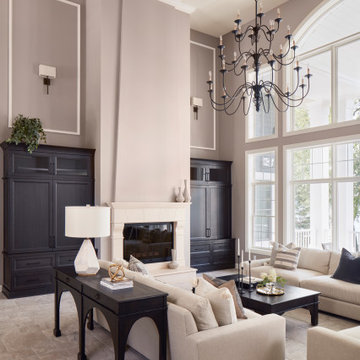
Photo Credit - David Bader
Immagine di un soggiorno tradizionale di medie dimensioni e aperto con sala formale, pareti viola, moquette, camino classico, cornice del camino in pietra, nessuna TV, pavimento beige e soffitto ribassato
Immagine di un soggiorno tradizionale di medie dimensioni e aperto con sala formale, pareti viola, moquette, camino classico, cornice del camino in pietra, nessuna TV, pavimento beige e soffitto ribassato
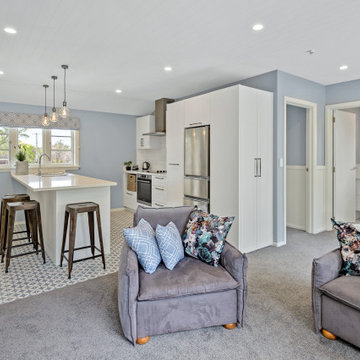
The Open plan Kitchen, Dining & Living room has coved ceilings to create the height required along with adding character to this area. The Bedroom and ensuite are painted int he same blue and white theme and also incorporate character features throughout.
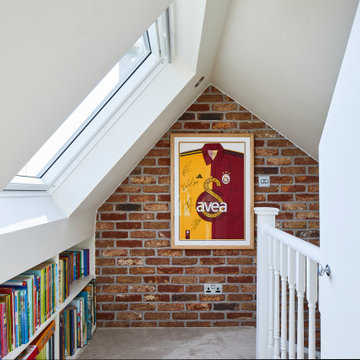
Stunning family room located in the loft, provides an area for the entire household to enjoy. A beautiful living room, that is bright and airy.
Idee per un soggiorno moderno di medie dimensioni e aperto con pareti bianche, moquette, pavimento grigio e soffitto a volta
Idee per un soggiorno moderno di medie dimensioni e aperto con pareti bianche, moquette, pavimento grigio e soffitto a volta
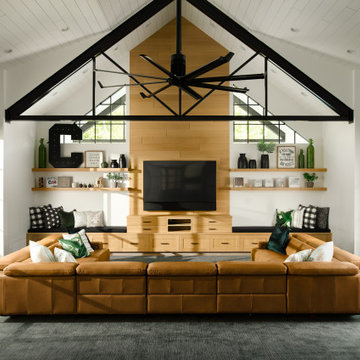
Esempio di un soggiorno country con pareti bianche, moquette, TV a parete, pavimento grigio e soffitto in perlinato
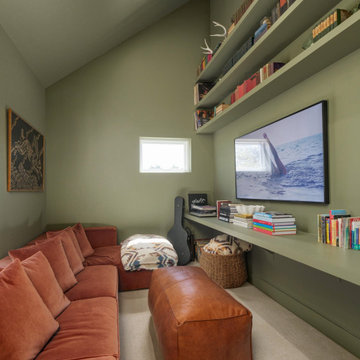
Ispirazione per un soggiorno country chiuso con libreria, pareti verdi, moquette, TV a parete, pavimento beige e soffitto a volta
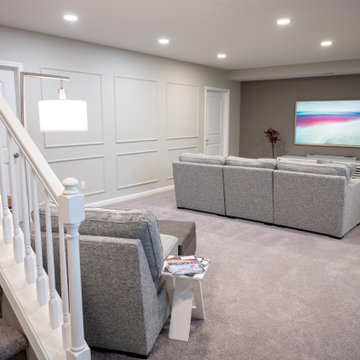
Foto di un grande soggiorno classico aperto con pareti grigie, moquette, soffitto ribassato e boiserie
Soggiorni con moquette - Foto e idee per arredare
6