Soggiorni con moquette - Foto e idee per arredare
Filtra anche per:
Budget
Ordina per:Popolari oggi
181 - 200 di 11.503 foto
1 di 3
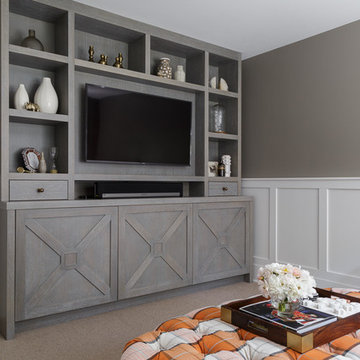
Idee per un soggiorno chic di medie dimensioni e chiuso con pareti grigie, moquette, nessun camino e parete attrezzata
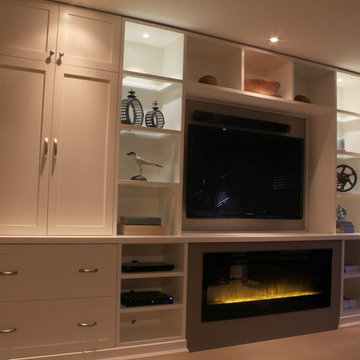
Immagine di un soggiorno chic di medie dimensioni e chiuso con sala formale, pareti beige, moquette, camino lineare Ribbon, cornice del camino in metallo e parete attrezzata
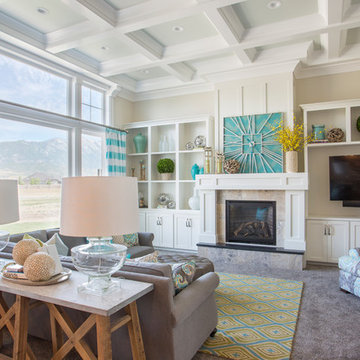
Highland Custom Homes
Ispirazione per un soggiorno chic di medie dimensioni e chiuso con pareti beige, moquette, camino classico, TV a parete, cornice del camino in pietra, pavimento beige e tappeto
Ispirazione per un soggiorno chic di medie dimensioni e chiuso con pareti beige, moquette, camino classico, TV a parete, cornice del camino in pietra, pavimento beige e tappeto
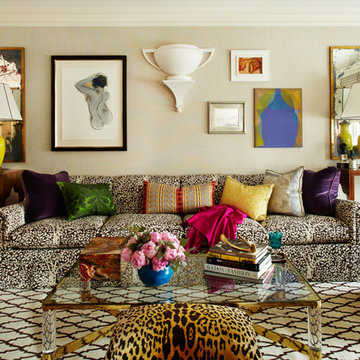
Esempio di un soggiorno bohémian di medie dimensioni con pareti beige, nessun camino e moquette
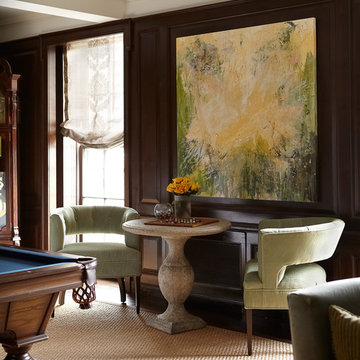
Living Room
Photos by Eric Zepeda
Ispirazione per un grande soggiorno minimal chiuso con pareti marroni e moquette
Ispirazione per un grande soggiorno minimal chiuso con pareti marroni e moquette
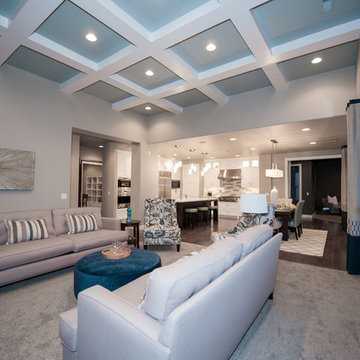
Aimee Lee Photography
Esempio di un soggiorno design di medie dimensioni e aperto con pareti grigie, moquette, camino lineare Ribbon, cornice del camino piastrellata, TV a parete, pavimento beige e tappeto
Esempio di un soggiorno design di medie dimensioni e aperto con pareti grigie, moquette, camino lineare Ribbon, cornice del camino piastrellata, TV a parete, pavimento beige e tappeto
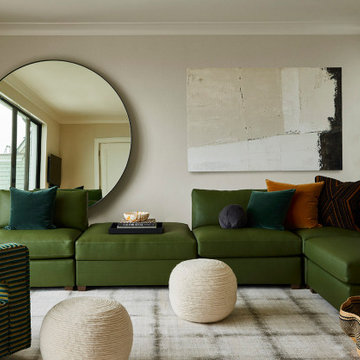
Our San Francisco studio designed this beautiful four-story home for a young newlywed couple to create a warm, welcoming haven for entertaining family and friends. In the living spaces, we chose a beautiful neutral palette with light beige and added comfortable furnishings in soft materials. The kitchen is designed to look elegant and functional, and the breakfast nook with beautiful rust-toned chairs adds a pop of fun, breaking the neutrality of the space. In the game room, we added a gorgeous fireplace which creates a stunning focal point, and the elegant furniture provides a classy appeal. On the second floor, we went with elegant, sophisticated decor for the couple's bedroom and a charming, playful vibe in the baby's room. The third floor has a sky lounge and wine bar, where hospitality-grade, stylish furniture provides the perfect ambiance to host a fun party night with friends. In the basement, we designed a stunning wine cellar with glass walls and concealed lights which create a beautiful aura in the space. The outdoor garden got a putting green making it a fun space to share with friends.
---
Project designed by ballonSTUDIO. They discreetly tend to the interior design needs of their high-net-worth individuals in the greater Bay Area and to their second home locations.
For more about ballonSTUDIO, see here: https://www.ballonstudio.com/

Multi Functional Space: Mid Century Urban Studio
For this guest bedroom and office space, we work with texture, contrasting colors and your existing pieces to pull together a multifunctional space. We'll move the desk near the closet, where we'll add in a comfortable black and leather desk chair. A statement art piece and a light will pull together the office. For the guest bed, we'll utilize the small nook near the windows. An articulating wall light, mountable shelf and basket will provide some functionality and comfort for guests. Cozy pillows and lush bedding enhance the cozy feeling. A small gallery wall featuring Society6 prints and a couple frames for family photos adds an interesting focal point. For the other wall, we'll have a TV plant and chair. This would be a great spot for a play area and the baskets throughout the room will provide storage.
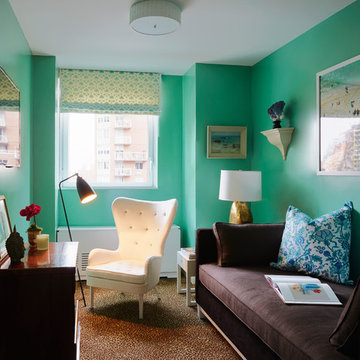
In the media room, which also functions as an extra bedroom, the designer created an island-style escape from the New York winter. Arsenic 214 from Farrow & Ball creates a Caribbean oasis in the den. It's a bright color, yet the room feels very soothing and peaceful, like an escape should be. Roman shade in fabric from the Christopher Maya collection by Holland & Sherry. The Clifton lounge by Mitchell Gold + Bob Williams is covered in brown linen and mohair. A beach photo by Christophe Tedjasukmana completes the Caribbean escape theme.
Photographer: Christian Harder
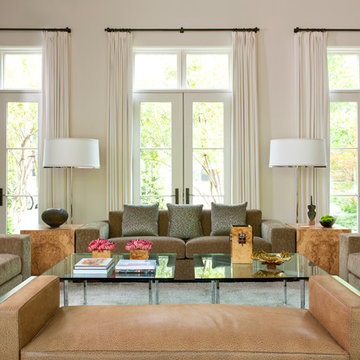
Ispirazione per un grande soggiorno chic aperto con sala formale, pareti beige, moquette e pavimento grigio
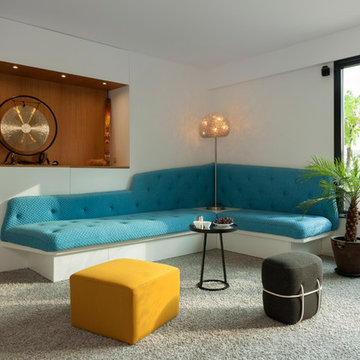
Pascal Otlinghaus
Esempio di un grande soggiorno minimal aperto con pareti bianche, moquette, nessun camino, nessuna TV e pavimento grigio
Esempio di un grande soggiorno minimal aperto con pareti bianche, moquette, nessun camino, nessuna TV e pavimento grigio
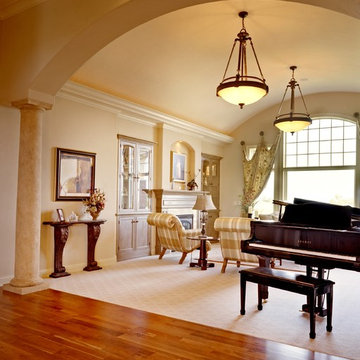
Idee per un grande soggiorno chic chiuso con sala della musica, pareti gialle, moquette, camino classico e cornice del camino in pietra

Philip Wegener Photography
Immagine di un soggiorno chic di medie dimensioni e chiuso con angolo bar, pareti grigie, moquette, camino ad angolo, cornice del camino piastrellata e TV a parete
Immagine di un soggiorno chic di medie dimensioni e chiuso con angolo bar, pareti grigie, moquette, camino ad angolo, cornice del camino piastrellata e TV a parete

This open floor plan allows for a relaxed morning breakfast or casual dinner spilling into the inviting family room with builtin fireplace and entrainment unit. Rich woods and warm toned walls and fabrics create a soothing environment.
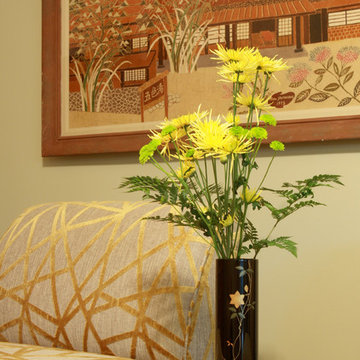
David William Photography
Esempio di un soggiorno etnico di medie dimensioni e aperto con pareti verdi, moquette e sala formale
Esempio di un soggiorno etnico di medie dimensioni e aperto con pareti verdi, moquette e sala formale
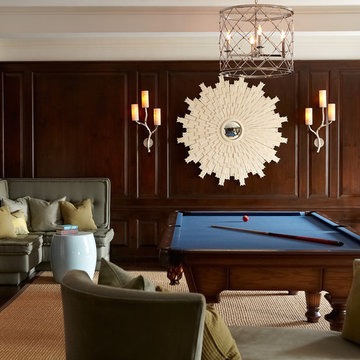
Living Room
Photos by Eric Zepeda
Idee per un grande soggiorno minimal chiuso con pareti marroni e moquette
Idee per un grande soggiorno minimal chiuso con pareti marroni e moquette
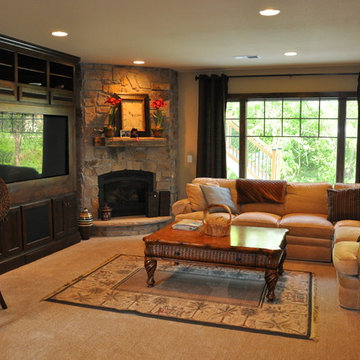
Custom Built Modern Home in Eagles Landing Neighborhood of Saint Augusta, Mn - Build by Werschay Homes.
Custom Family Room
Ispirazione per un grande soggiorno classico aperto con pareti beige, moquette, camino ad angolo, cornice del camino in pietra e parete attrezzata
Ispirazione per un grande soggiorno classico aperto con pareti beige, moquette, camino ad angolo, cornice del camino in pietra e parete attrezzata
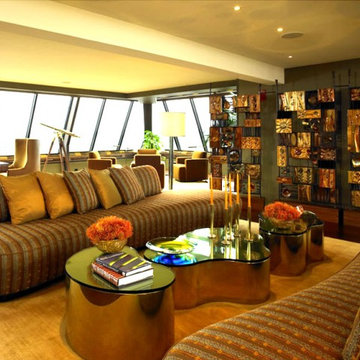
Ispirazione per un grande soggiorno minimal aperto con sala formale, pareti verdi e moquette
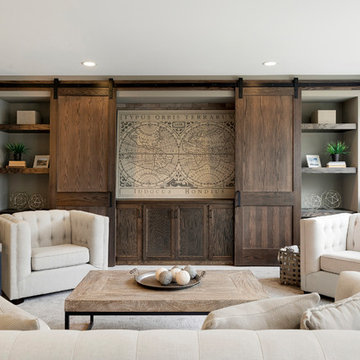
Lower Level Family Room features barn doors, floating shelving, & wet bar!
Immagine di un grande soggiorno tradizionale aperto con pareti grigie, moquette, nessun camino e pavimento grigio
Immagine di un grande soggiorno tradizionale aperto con pareti grigie, moquette, nessun camino e pavimento grigio
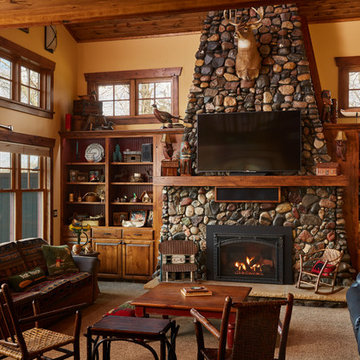
Great Room Fireplace. Remodel.
Photography by Alyssa Lee
Idee per un soggiorno stile rurale di medie dimensioni e aperto con pareti beige, moquette, camino classico, cornice del camino in pietra, pavimento beige e TV a parete
Idee per un soggiorno stile rurale di medie dimensioni e aperto con pareti beige, moquette, camino classico, cornice del camino in pietra, pavimento beige e TV a parete
Soggiorni con moquette - Foto e idee per arredare
10