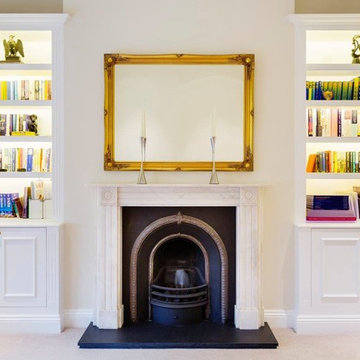Soggiorni con moquette e stufa a legna - Foto e idee per arredare
Filtra anche per:
Budget
Ordina per:Popolari oggi
161 - 180 di 920 foto
1 di 3
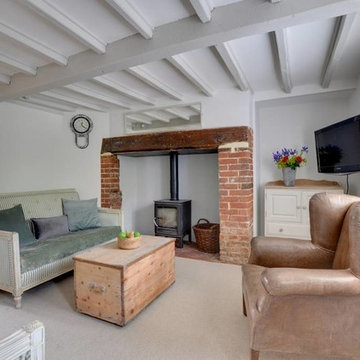
Esempio di un piccolo soggiorno country chiuso con pareti bianche, moquette, stufa a legna, TV a parete e pavimento beige
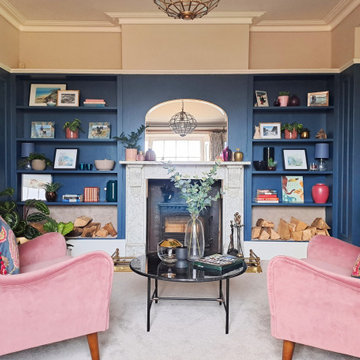
Ispirazione per un grande soggiorno vittoriano chiuso con sala formale, pareti blu, moquette, stufa a legna, cornice del camino in pietra, TV autoportante, pavimento grigio e pannellatura
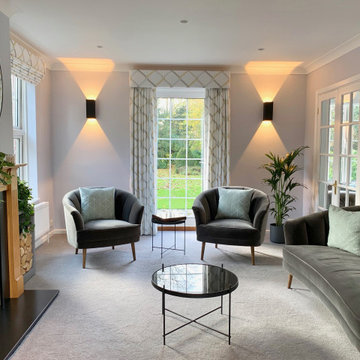
This project was an absolute pleasure to work on. The clients wanted a complete revamp of their living room and to change their existing dining room into an office. They had never used an interior designer before and were initially nervous. However they put their complete trust in us and the result was two beautifully revamped rooms with a lovely flow between the two.
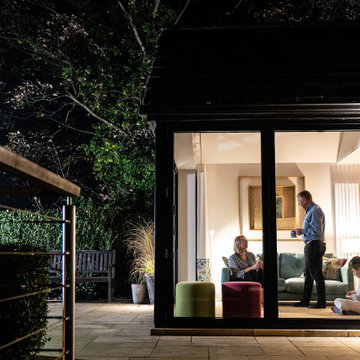
Immagine di un piccolo soggiorno boho chic aperto con sala formale, pareti multicolore, moquette, stufa a legna, cornice del camino in pietra, parete attrezzata, pavimento beige, soffitto ribassato e carta da parati
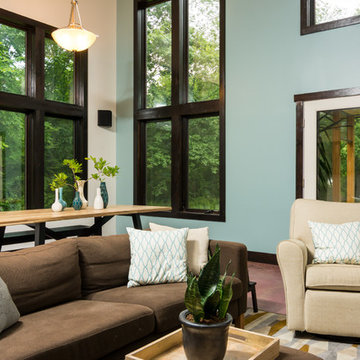
CJ South
Immagine di un ampio soggiorno moderno aperto con pareti blu, moquette e stufa a legna
Immagine di un ampio soggiorno moderno aperto con pareti blu, moquette e stufa a legna
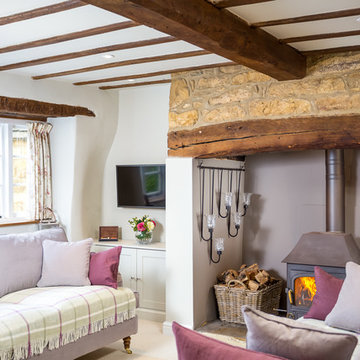
Oliver Grahame Photography - shot for Character Cottages.
This is a 3 bedroom cottage to rent in Ebrington that sleeps 5.
For more info see - www.character-cottages.co.uk/all-properties/cotswolds-all/spring-cottage
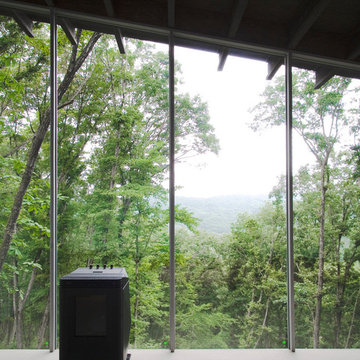
Foto di un soggiorno moderno di medie dimensioni e aperto con pareti bianche, moquette, stufa a legna, TV autoportante e pavimento beige
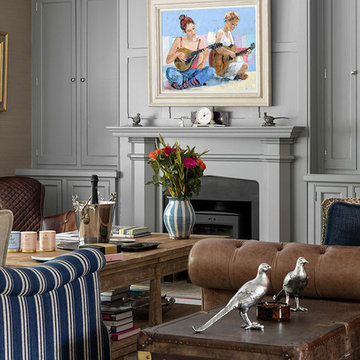
Country house sitting room with hidden bookshelves, leather and fabric furniture. art and ornaments. Photo by Jonathan Little Photography
Ispirazione per un soggiorno tradizionale di medie dimensioni e chiuso con sala formale, pareti grigie, stufa a legna, cornice del camino in intonaco, nessuna TV e moquette
Ispirazione per un soggiorno tradizionale di medie dimensioni e chiuso con sala formale, pareti grigie, stufa a legna, cornice del camino in intonaco, nessuna TV e moquette
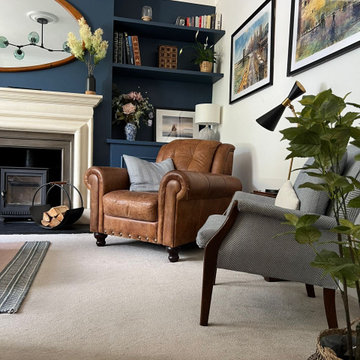
The client desired a formal sitting room that paid homage to the home's heritage while also incorporating contemporary styles they adore.
Idee per un soggiorno chic di medie dimensioni e chiuso con sala formale, pareti blu, moquette, stufa a legna, cornice del camino in pietra, TV autoportante e pavimento beige
Idee per un soggiorno chic di medie dimensioni e chiuso con sala formale, pareti blu, moquette, stufa a legna, cornice del camino in pietra, TV autoportante e pavimento beige
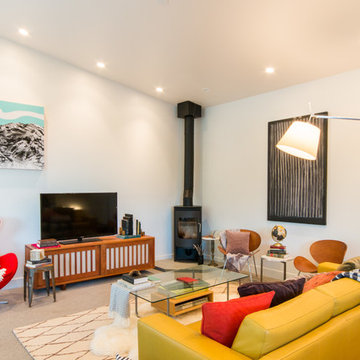
Located in, Summit Park, Park City UT lies one of the most efficient houses in the country. The Summit Haus – designed and built by Chris Price of PCD+B, is an exploration in design and construction of advanced high performance housing. Seeing a rising demand for sustainable housing along with rising Carbon emissions leading to global warming, this house strives to show that sensible, good design can create spaces adequate for today’s housing demands while adhering to strict standards. The house was designed to meet the very rigid Passiv House rating system – 90% more efficient than a typical home in the area.
The house itself was intended to nestle neatly into the 45 degree sloped site and to take full advantage of the limited solar access and views. The views range from short, highly wooded views to a long corridor out towards the Uinta Mountain range towards the east. The house was designed and built based off Passiv Haus standards, and the framing and ventilation became critical elements to maintain such minimal energy requirements.
Zola triple-pane, tilt-and-turn Thermo uPVC windows contribute substantially to the home’s energy efficiency, and takes advantage of the beautiful surrounding of the location, including forrest views from the deck off of the kitchen.
Photographer: City Home Collective
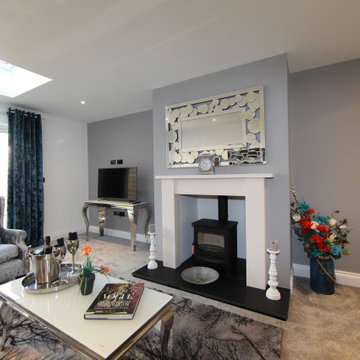
Living room of 5-bed show home property completed on behalf of a local property developer in Essex. This project was completed on a rental basis meaning the client paid a lower cost for the complete interior over a period of time, then, once the show home sold, we collected it for them, free of charge!
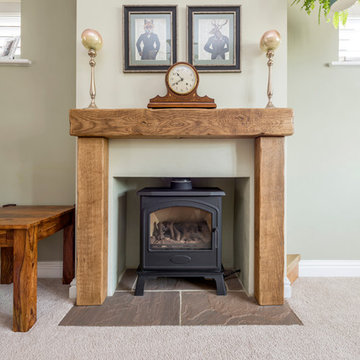
Stuart Cox
Ispirazione per un grande soggiorno classico aperto con pareti verdi, moquette, stufa a legna, cornice del camino in legno e pavimento grigio
Ispirazione per un grande soggiorno classico aperto con pareti verdi, moquette, stufa a legna, cornice del camino in legno e pavimento grigio
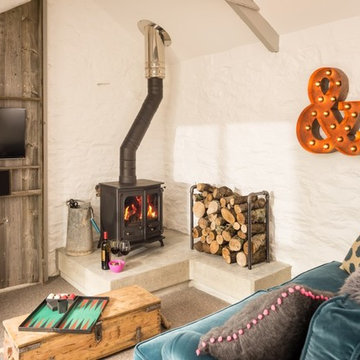
Immagine di un piccolo soggiorno stile rurale chiuso con sala formale, pareti bianche, moquette, stufa a legna, cornice del camino in pietra, TV a parete e pavimento beige
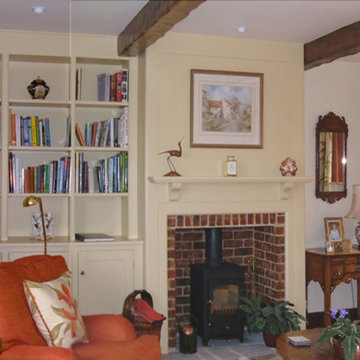
A new fireplace with wood burner and bookshelves with low cupboards were created.
Photo by Pat Oliver Interior Design
Esempio di un soggiorno tradizionale di medie dimensioni e chiuso con libreria, pareti gialle, moquette, stufa a legna, cornice del camino in mattoni e TV autoportante
Esempio di un soggiorno tradizionale di medie dimensioni e chiuso con libreria, pareti gialle, moquette, stufa a legna, cornice del camino in mattoni e TV autoportante
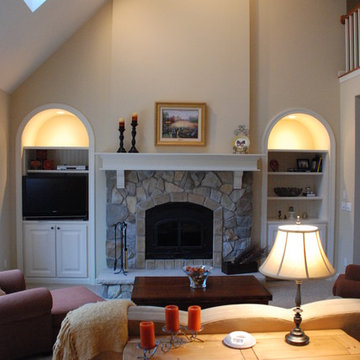
Our client wanted a SIP built home and we incorporated this and many other energy and sustainability features into this home which was in the Sheboygan County Parade of Homes.
Named "The Green Balanced Home", this project was all about creating practical and stunning living spaces that combined with sound environmental building materials and methods. By showcasing an assortment of leading-edge- green technologies, the Green Balanced Home was the talk of the Parade that year. In cooperation with our client, our methodology was:
Start with the site:
1. Protected tree lines
2. Drought resistant vegetation
3. High proportion of natural, plantings versus higher maintenance lawn
4. Optimal home placement on lot for solar exposure
5. Narrower streets
Build a high thermal envelope:
1. R-10 Gold Guard laminated EPS foam under basement, garage, and patio.
2. R-10 Gold Guard laminated EPS foam around exterior foundation walls.
3. R-10 ESP foam "shirt" around foundation
4. R-24 Structural Insulated panels (SIPs) for exterior walls, including garage
5. Sprayed foam in basement box sills and attic separation walls
6. R-15 garage door
7. R-60 blown cellulose attic insulation
Add efficient heating, cooling, ventilation, and electric utilization elements:
1. High efficiency fireplace with auxiliary ducting
2. Pull-out exterior wood-loading drawer
3. Air-to-air heat pump
4. 95% efficient, ultra-quiet variable capacity furnace
5. 19 SEER air conditioner
6. Five zones with programmable thermostats
7. Heat reclamation from hot water usage
8. LED lighting
9. Skylights
10. Energy Star appliances
11. Prep for in-floor heating system
12. Prep for photovoltaic (PV) solar
13. Prep for solar hot water
Incorporate water conservation:
1. Rain water recapture for toilet flushing and irrigation
2. Motion activated hot water circulation system
3. Power flush toilets
4. Dual flush toilets
Create high indoor air quality:
1. HEPA and UV filters
2. Air-to-air exchanger
3. Ultra-quiet bathroom fans with moisture sensor activation
Integrate sustainable, efficient materials:
* Expanded polystyrene (ESP) foam that does not emit HCFC "greenhouse" gases
* Oriented strand board (OSB) based siding, trim, and shutters
* SIPs panels that contain ESP an OSB
* Carpeting pads made from recycled materials
* Stewardship-certified cabinet manufacturing
* Job site recycling and reduce waste with SIPs
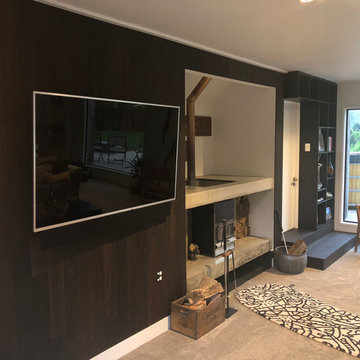
Year: 2018
Area: 20m2
Product: Timber Flooring Plank 1-Strip African Oak
Product: Wall Panelling – African Oak
Professionals involved: Floortago
Esempio di un soggiorno minimalista di medie dimensioni e aperto con pareti nere, moquette, stufa a legna, cornice del camino in cemento e TV a parete
Esempio di un soggiorno minimalista di medie dimensioni e aperto con pareti nere, moquette, stufa a legna, cornice del camino in cemento e TV a parete
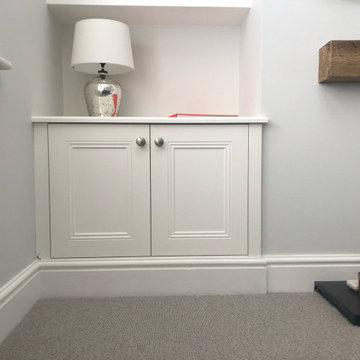
Usually we offer a standard 100mm tall skirting board to maximise usual cupboard space. But here at the customer's request we elevated the cabinet and matched the 7" torus skirting board to the existing room.
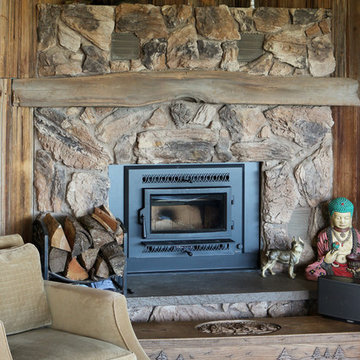
The wood burning fireplace was replaced by a fuel efficient wood burning insert and the chimney was repaired at the time of install. The barn siding paneling is original to the home.
WestSound Home & Garden
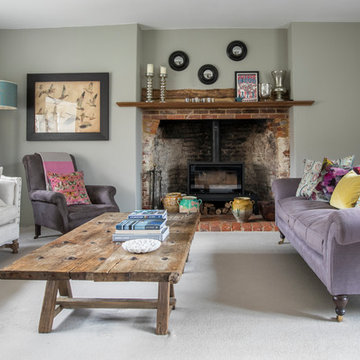
Idee per un soggiorno country con pareti grigie, moquette, stufa a legna, cornice del camino in mattoni e pavimento grigio
Soggiorni con moquette e stufa a legna - Foto e idee per arredare
9
