Soggiorni con moquette e soffitto in carta da parati - Foto e idee per arredare
Filtra anche per:
Budget
Ordina per:Popolari oggi
21 - 40 di 113 foto
1 di 3
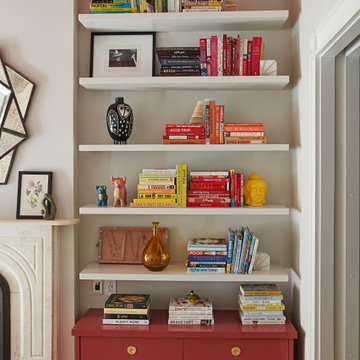
Photography by Jessica Antola
Esempio di un soggiorno eclettico di medie dimensioni e chiuso con pareti bianche, moquette, camino classico, cornice del camino in pietra, pavimento bianco e soffitto in carta da parati
Esempio di un soggiorno eclettico di medie dimensioni e chiuso con pareti bianche, moquette, camino classico, cornice del camino in pietra, pavimento bianco e soffitto in carta da parati
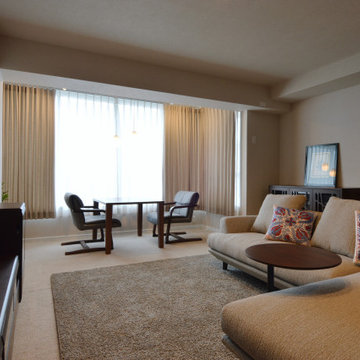
Esempio di un soggiorno minimalista di medie dimensioni e aperto con pareti beige, moquette, nessun camino, TV autoportante, pavimento beige e soffitto in carta da parati
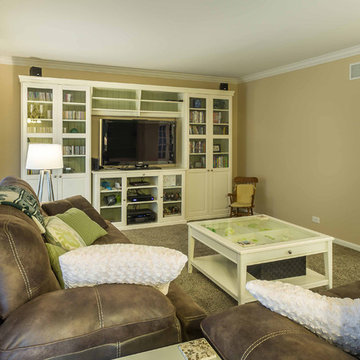
This home had plenty of square footage, but in all the wrong places. The old opening between the dining and living rooms was filled in, and the kitchen relocated into the former dining room, allowing for a large opening between the new kitchen / breakfast room with the existing living room. The kitchen relocation, in the corner of the far end of the house, allowed for cabinets on 3 walls, with a 4th side of peninsula. The long exterior wall, formerly kitchen cabinets, was replaced with a full wall of glass sliding doors to the back deck adjacent to the new breakfast / dining space. Rubbed wood cabinets were installed throughout the kitchen as well as at the desk workstation and buffet storage.
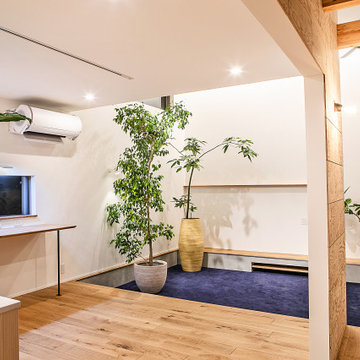
水盤のゆらぎがある美と機能 京都桜井の家
古くからある閑静な分譲地に建つ家。
周囲は住宅に囲まれており、いかにプライバシーを保ちながら、
開放的な空間を創ることができるかが今回のプロジェクトの課題でした。
そこでファサードにはほぼ窓は設けず、
中庭を造りプライベート空間を確保し、
そこに水盤を設け、日中は太陽光が水面を照らし光の揺らぎが天井に映ります。
夜はその水盤にライトをあて水面を照らし特別な空間を演出しています。
この水盤の水は、この建物の屋根から樋をつたってこの水盤に溜まります。
この水は災害時の非常用水や、植物の水やりにも活用できるようにしています。
建物の中に入ると明るい空間が広がります。
HALLからリビングやダイニングをつなぐ通路は廊下とはとらえず、
中庭のデッキとつなぐ居室として考えています。
この部分は吹き抜けになっており、上部からの光も沢山取り込むことができます。
基本的に空間はつながっており空調の効率化を図っています。
Design : 殿村 明彦 (COLOR LABEL DESIGN OFFICE)
Photograph : 川島 英雄
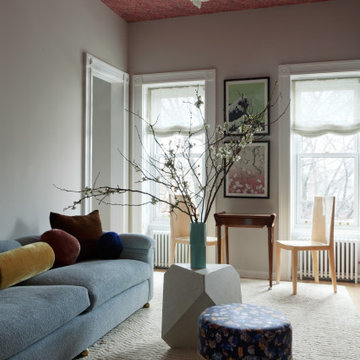
Photography by Rachael Stollar
Ispirazione per un soggiorno con moquette, camino classico, cornice del camino in pietra, pavimento bianco, soffitto in carta da parati e pareti bianche
Ispirazione per un soggiorno con moquette, camino classico, cornice del camino in pietra, pavimento bianco, soffitto in carta da parati e pareti bianche
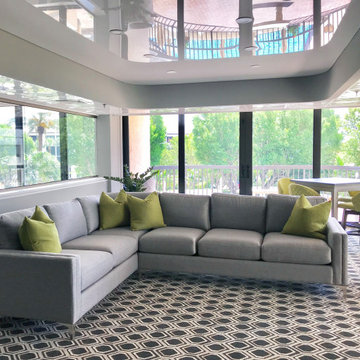
High Gloss ceiling stretch ceilings are delightful!
Esempio di un grande soggiorno contemporaneo chiuso con sala formale, pareti grigie, moquette, pavimento multicolore e soffitto in carta da parati
Esempio di un grande soggiorno contemporaneo chiuso con sala formale, pareti grigie, moquette, pavimento multicolore e soffitto in carta da parati
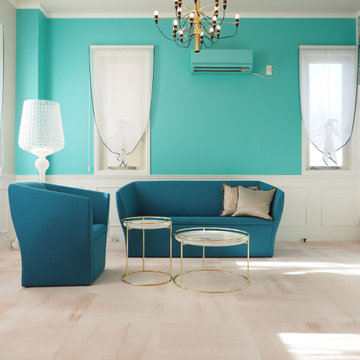
Idee per un soggiorno minimalista con pareti verdi, moquette, pavimento beige, soffitto in carta da parati e carta da parati
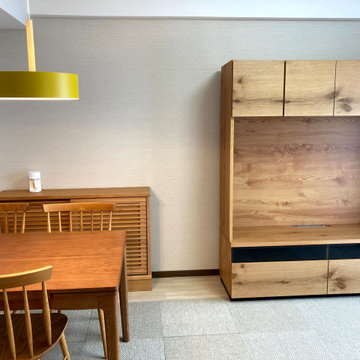
お子様がいらっしゃるご家族のご新居のインテリアコーディネーションを担当させていただきました。
温かみのある空間をご希望でしたので、隣に続く和室との調和を考えながら、コーディネートさせていただきました。
Esempio di un soggiorno nordico di medie dimensioni e aperto con pareti beige, moquette, nessun camino, TV autoportante, pavimento beige e soffitto in carta da parati
Esempio di un soggiorno nordico di medie dimensioni e aperto con pareti beige, moquette, nessun camino, TV autoportante, pavimento beige e soffitto in carta da parati
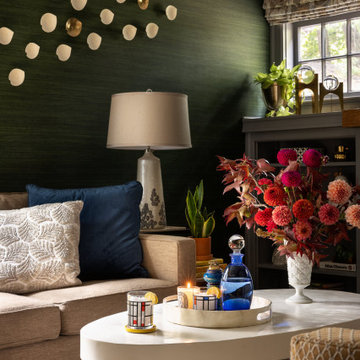
A cozy family room with wallpaper on the ceiling and walls. An inviting space that is comfortable and inviting with biophilic colors.
Immagine di un soggiorno classico di medie dimensioni e chiuso con pareti verdi, moquette, camino classico, cornice del camino in pietra, TV a parete, pavimento beige, soffitto in carta da parati e carta da parati
Immagine di un soggiorno classico di medie dimensioni e chiuso con pareti verdi, moquette, camino classico, cornice del camino in pietra, TV a parete, pavimento beige, soffitto in carta da parati e carta da parati
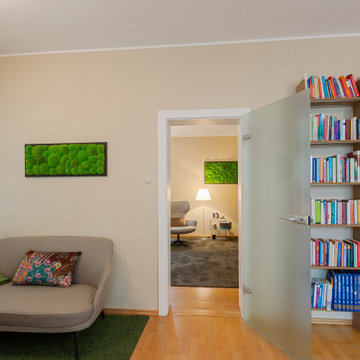
Der Raum für Einzelberatungen / -coachings bekam neue Sitzmöbel und einen frischen Anstrich. Die Moosbilder bilden einen besonderen Blickfang und laden zum Anfassen ein.
www.interior-designerin.com
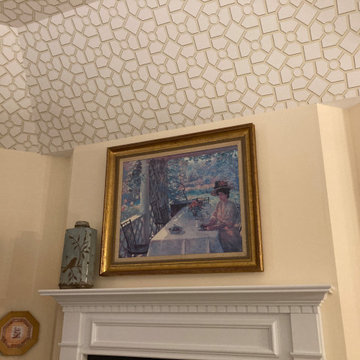
These sweet widowed retirees met at church, fell in love and married in 2019. Soon after, they moved into one of the lovely estate homes at Dunwoody Village. The leather sofas that they purchased turned out to be too low and soft to meet their needs. We selected a beautiful, supportive sofa upholstered with a worry free performance fabric and two lovely swivel chairs in a coordinating fabric. The wood cocktail table has a unique contrasting woven accents. The generously sized ceramic lamps on the graceful end tables offer ample light.They needed window treatments to enliven the decor. The artful floral fabric chosen for the drapery is a perfect fit for the lady of the house, who is an avid gardener and painter. The same fabric was used on the smart valances in the kitchen to tie the adjoining spaces together. The trellis wall paper on the vaulted ceiling makes the space feel like an atrium in springtime.
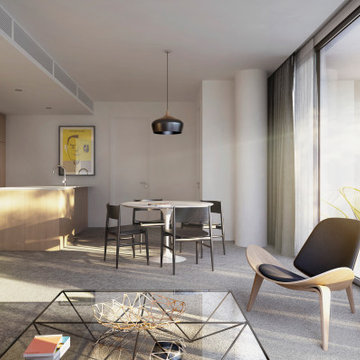
Cost effective apartment planning in South Yarra with BADS Compliance. Simple timber finishes, big windows for daylight and efficient planning
Foto di un piccolo soggiorno design con pareti bianche, moquette, nessun camino, TV autoportante, pavimento grigio, soffitto in carta da parati e carta da parati
Foto di un piccolo soggiorno design con pareti bianche, moquette, nessun camino, TV autoportante, pavimento grigio, soffitto in carta da parati e carta da parati
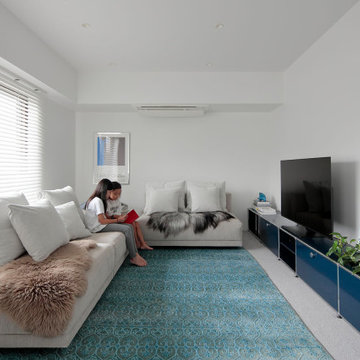
LDKの一番奥に位置するコンパクトなリビング。テレビを見るのに丁度よく居心地の良いスケール感です。
Idee per un soggiorno minimalista di medie dimensioni e aperto con sala formale, pareti bianche, moquette, TV autoportante, pavimento grigio, soffitto in carta da parati e carta da parati
Idee per un soggiorno minimalista di medie dimensioni e aperto con sala formale, pareti bianche, moquette, TV autoportante, pavimento grigio, soffitto in carta da parati e carta da parati
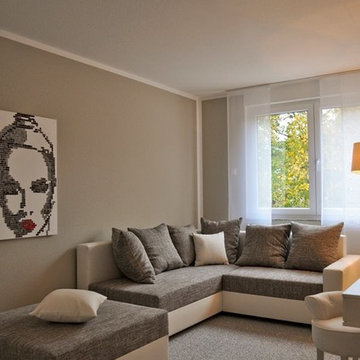
Patrycja Kin
Esempio di un ampio soggiorno design chiuso con pareti grigie, moquette, pavimento grigio, soffitto in carta da parati e carta da parati
Esempio di un ampio soggiorno design chiuso con pareti grigie, moquette, pavimento grigio, soffitto in carta da parati e carta da parati
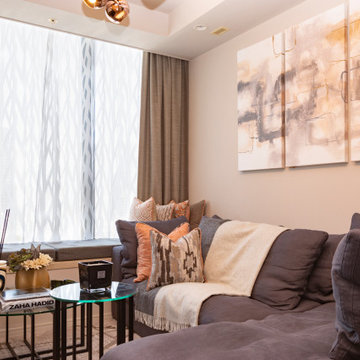
今まで自分でなんとなく好きなものを購入していただけだったが引っ越しにあたり、プロに任せてみようと決意されたお客様。 オレンジがキーカラーということで家具を始め、アート、インテリアアクセサリー、カーテン、クッション、ベンチシート、照明すべてをコーディネートしました。 普段は外食か簡単に食べる程度で料理はほとんどしない、だからダイニングというよりカウンターで十分。リビングをメインに空間設計しました。
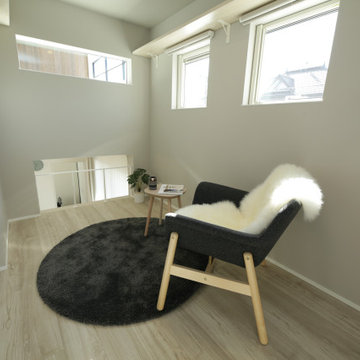
1.5階は家族が自由に使えるセカンドリビング。1階で過ごす家族との時間を共有しながら、大人は趣味や仕事を、お子さんは遊びや勉強を楽しめる。
Esempio di un soggiorno moderno di medie dimensioni e aperto con pareti grigie, moquette, pavimento grigio, soffitto in carta da parati e carta da parati
Esempio di un soggiorno moderno di medie dimensioni e aperto con pareti grigie, moquette, pavimento grigio, soffitto in carta da parati e carta da parati
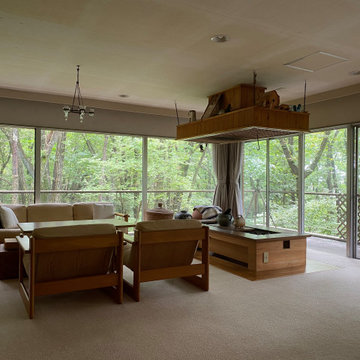
築45年以上の家のリフォームです。
Ispirazione per un soggiorno minimalista di medie dimensioni e aperto con pareti beige, moquette, nessun camino, pavimento grigio, soffitto in carta da parati e carta da parati
Ispirazione per un soggiorno minimalista di medie dimensioni e aperto con pareti beige, moquette, nessun camino, pavimento grigio, soffitto in carta da parati e carta da parati
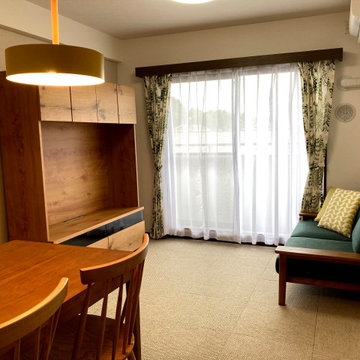
お子様がいらっしゃるご家族のご新居のインテリアコーディネーションを担当させていただきました。
温かみのある空間をご希望でしたので、隣に続く和室との調和を考えながら、コーディネートさせていただきました。
Idee per un soggiorno scandinavo di medie dimensioni e aperto con pareti beige, moquette, nessun camino, TV autoportante, pavimento beige e soffitto in carta da parati
Idee per un soggiorno scandinavo di medie dimensioni e aperto con pareti beige, moquette, nessun camino, TV autoportante, pavimento beige e soffitto in carta da parati
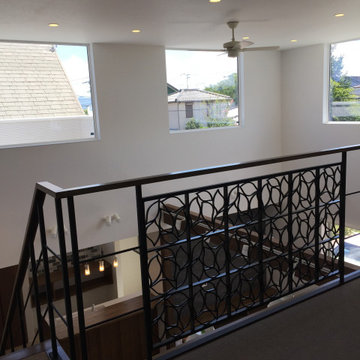
Esempio di un soggiorno moderno di medie dimensioni e aperto con libreria, pareti bianche, moquette, pavimento grigio, soffitto in carta da parati e carta da parati
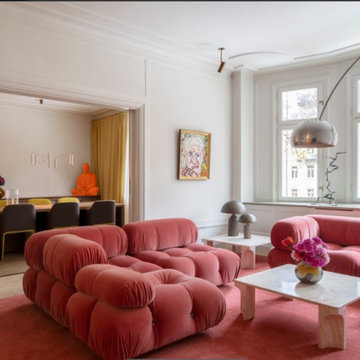
We belive that a house becomes the home when it reflects your personality, your space should show off your taste and may be make your guests a little jealous :) ;)
Soggiorni con moquette e soffitto in carta da parati - Foto e idee per arredare
2