Soggiorni con moquette e soffitto a cassettoni - Foto e idee per arredare
Filtra anche per:
Budget
Ordina per:Popolari oggi
41 - 60 di 208 foto
1 di 3
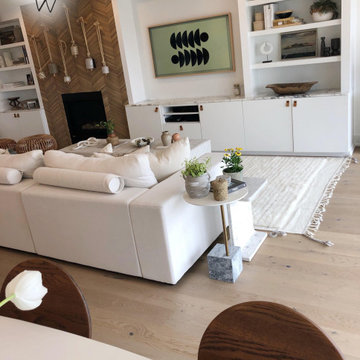
Moroccan rug mid century modren
Ispirazione per un soggiorno moderno di medie dimensioni e aperto con sala formale, pareti bianche, moquette, stufa a legna, cornice del camino in cemento, TV a parete, pavimento bianco, soffitto a cassettoni e pareti in mattoni
Ispirazione per un soggiorno moderno di medie dimensioni e aperto con sala formale, pareti bianche, moquette, stufa a legna, cornice del camino in cemento, TV a parete, pavimento bianco, soffitto a cassettoni e pareti in mattoni
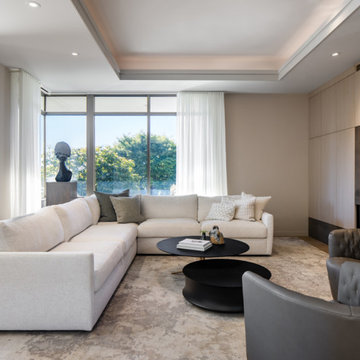
The living room was opened into the kitchen to create a large, open space. Existing recessed ceilings were updated with LED lighting. Swivel lounge chairs are perfect for conversations from various sides.
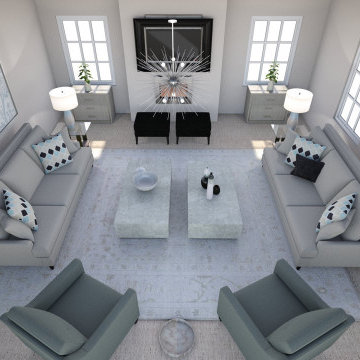
Modern yet sophisticated family room with a neutral palette and accents of sea blue.
Idee per un ampio soggiorno minimalista con pareti beige, moquette, camino classico, TV a parete, pavimento beige e soffitto a cassettoni
Idee per un ampio soggiorno minimalista con pareti beige, moquette, camino classico, TV a parete, pavimento beige e soffitto a cassettoni
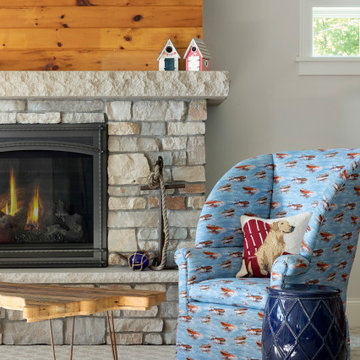
A lower level family room is bathed in light from the southern lake exposure. A custom stone blend was used on the fireplace. The wood paneling was reclaimed from the original cottage on the property. Criss craft pattern fabric was used to reupholster an antique wing back chair. Collected antiques and fun accessories like the paddles help reenforce the lakeside design.
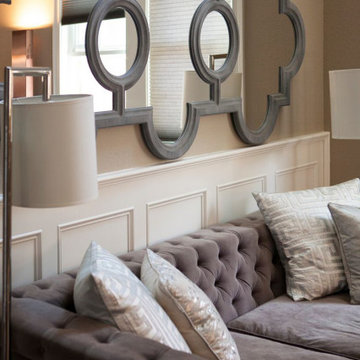
Glam and chic living area with mirrored accessories and lush textiles throughout.
Immagine di un soggiorno moderno con pareti beige, boiserie, moquette, pavimento beige e soffitto a cassettoni
Immagine di un soggiorno moderno con pareti beige, boiserie, moquette, pavimento beige e soffitto a cassettoni

Stunningly symmetrical coffered ceilings to bring dimension into this family room with intentional & elaborate millwork! Star-crafted X ceiling design with nickel gap ship lap & tall crown moulding to create contrast and depth. Large TV-built-in with shelving and storage to create a clean, fresh, cozy feel!
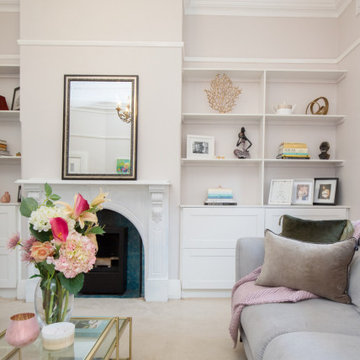
The task for this beautiful Hamilton East federation home was to create light-infused and timelessly sophisticated spaces for my client. This is proof in the success of choosing the right colour scheme, the use of mirrors and light-toned furniture, and allowing the beautiful features of the house to speak for themselves. Who doesn’t love the chandelier, ornate ceilings and picture rails?!
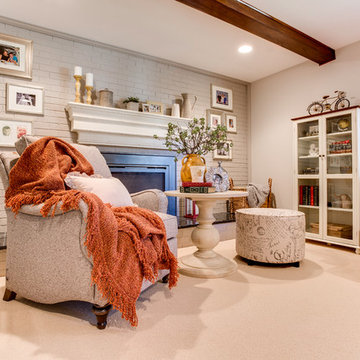
This Family Room in Potomac, MD featured in many Interior Design magazine is one of the most beautiful Country Charm Makeovers of all. It is a true showcase of distinctive design in a yet comfortable family setting. The reveal to the client is yet the most emotional interior design reveal we have ever done.
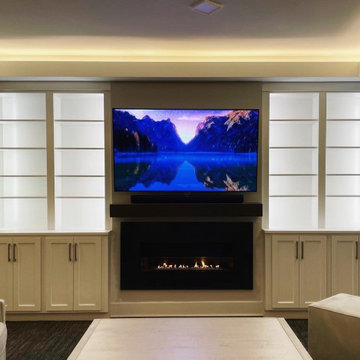
This SPECTACULAR built in features solid wood cabinets & shelves painted white with satin nickel hardware & LED lighting that looks great during night & day!
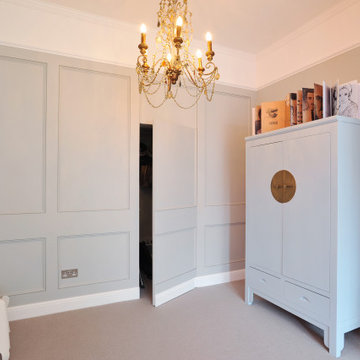
Vibrant and colorful living room design with quirky elements.
Ispirazione per un soggiorno bohémian di medie dimensioni e chiuso con pareti grigie, moquette, pavimento grigio, libreria, camino classico, cornice del camino in pietra, nessuna TV e soffitto a cassettoni
Ispirazione per un soggiorno bohémian di medie dimensioni e chiuso con pareti grigie, moquette, pavimento grigio, libreria, camino classico, cornice del camino in pietra, nessuna TV e soffitto a cassettoni
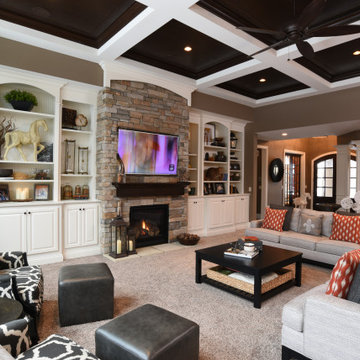
Daniel Feldkamp / Visual Edge Imaging
Idee per un grande soggiorno classico aperto con pareti beige, moquette, camino classico, cornice del camino in pietra ricostruita, TV a parete, pavimento beige e soffitto a cassettoni
Idee per un grande soggiorno classico aperto con pareti beige, moquette, camino classico, cornice del camino in pietra ricostruita, TV a parete, pavimento beige e soffitto a cassettoni
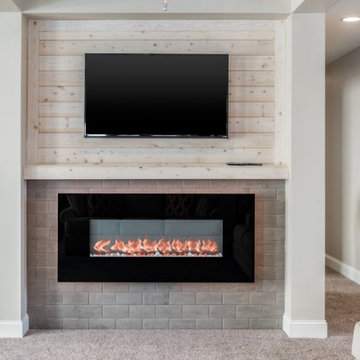
Ispirazione per un grande soggiorno minimal aperto con moquette, camino sospeso, cornice del camino in perlinato, TV a parete e soffitto a cassettoni
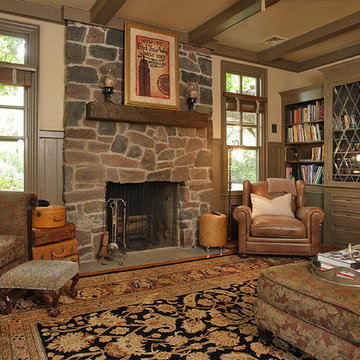
A custom built-in TV unit with a beautifully stoned fireplace creates a warm and cozy feel in this traditional family room.
Immagine di un soggiorno tradizionale di medie dimensioni e chiuso con pareti marroni, moquette, camino classico, cornice del camino in pietra, TV a parete e soffitto a cassettoni
Immagine di un soggiorno tradizionale di medie dimensioni e chiuso con pareti marroni, moquette, camino classico, cornice del camino in pietra, TV a parete e soffitto a cassettoni
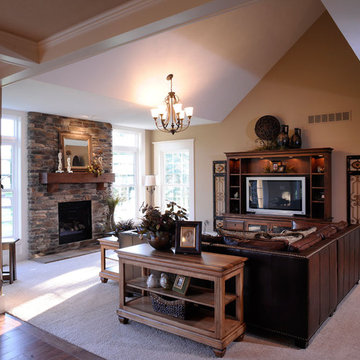
Ispirazione per un soggiorno stile rurale aperto con sala formale, pareti beige, moquette, camino classico, cornice del camino in pietra ricostruita, TV autoportante, pavimento beige e soffitto a cassettoni
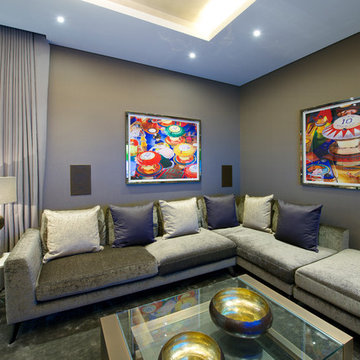
#nu projects specialises in luxury refurbishments- extensions - basements - new builds.
Immagine di un soggiorno design di medie dimensioni e chiuso con pareti grigie, moquette, TV a parete, pavimento grigio, soffitto a cassettoni e carta da parati
Immagine di un soggiorno design di medie dimensioni e chiuso con pareti grigie, moquette, TV a parete, pavimento grigio, soffitto a cassettoni e carta da parati
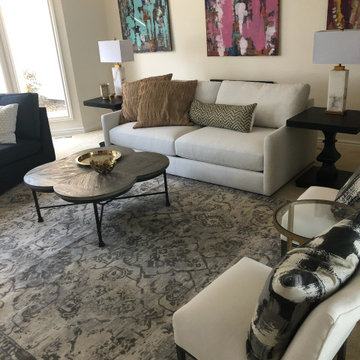
When respecting the architecture and detailing of the 1990s but bringing the comforts up to the current period we embrace the 12' ceilings - the architectural detail - massive moldings - large spaces - and great flow of rooms. This home has an amazing view of Boise from the Foothills. Animals all around and a focus on quality.
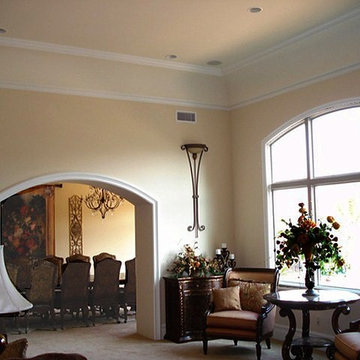
New large Estate custom Home on 1/2 acre lot http://ZenArchitect.com
Idee per un soggiorno mediterraneo chiuso con sala formale, pareti gialle, moquette, nessuna TV, pavimento beige e soffitto a cassettoni
Idee per un soggiorno mediterraneo chiuso con sala formale, pareti gialle, moquette, nessuna TV, pavimento beige e soffitto a cassettoni
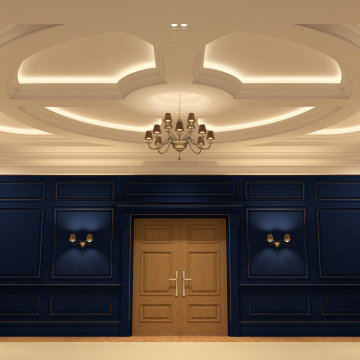
Luxury Interior Architecture.
The Imagine Collection
Idee per un soggiorno con pareti blu, moquette, pavimento beige, soffitto a cassettoni e pannellatura
Idee per un soggiorno con pareti blu, moquette, pavimento beige, soffitto a cassettoni e pannellatura
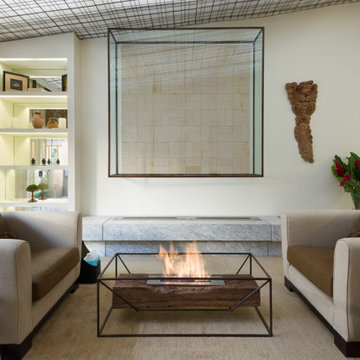
Floor Ecofireplace Fire Pit with ECO 20 burner, weathering Corten steel base and rustic demolition railway sleeper wood* encasing. Thermal insulation made of fire-retardant treatment and refractory tape applied to the burner.
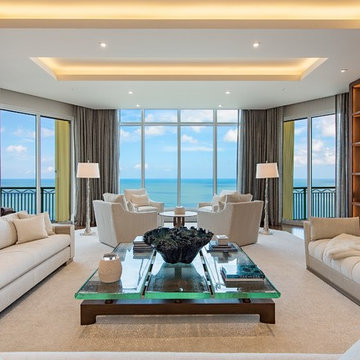
Idee per un grande soggiorno design chiuso con moquette, pavimento marrone, sala formale, pareti bianche, nessun camino, nessuna TV e soffitto a cassettoni
Soggiorni con moquette e soffitto a cassettoni - Foto e idee per arredare
3