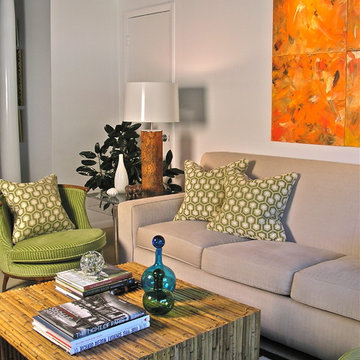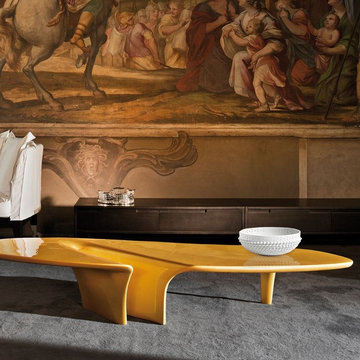Soggiorni con moquette e pavimento in terracotta - Foto e idee per arredare
Filtra anche per:
Budget
Ordina per:Popolari oggi
141 - 160 di 58.080 foto
1 di 3
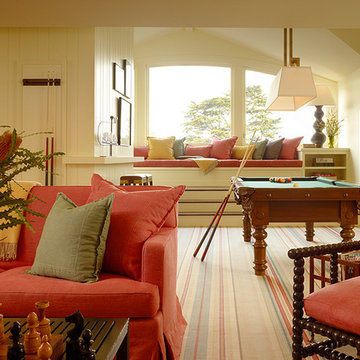
A built-in window seat provides great bay views and adds additional space for family gatherings and friendly billiard tournaments.
Copyright 2012 RNW Construction
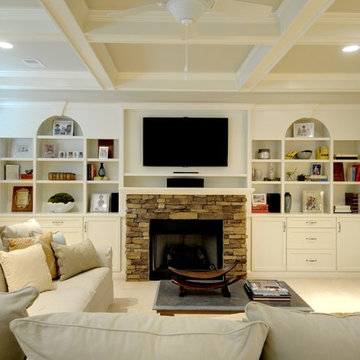
Classic traditional style Photos by Josh Vick. Partnered with Thomas Griffith of Griffith Construction & Design
Esempio di un soggiorno classico con cornice del camino in pietra, camino classico, moquette e pareti bianche
Esempio di un soggiorno classico con cornice del camino in pietra, camino classico, moquette e pareti bianche

Photo by Everett Fenton Gidley
Esempio di un soggiorno eclettico di medie dimensioni e chiuso con sala della musica, pareti gialle, moquette, camino classico, cornice del camino in pietra e pavimento multicolore
Esempio di un soggiorno eclettico di medie dimensioni e chiuso con sala della musica, pareti gialle, moquette, camino classico, cornice del camino in pietra e pavimento multicolore

The goal for this project was to create a space that felt “beachy” for the Lewis’ who moved from Utah to San Diego last year. These recent retirees needed a casual living room for everyday use and to handle the wear and tear of grandchildren. They also wanted a sophisticated environment to reflect this point in their lives and to have a welcoming atmosphere for guests.
Photos courtesy of Ramon C Purcell

Foto di un piccolo soggiorno tropicale chiuso con sala formale, pareti bianche, moquette, nessun camino e nessuna TV
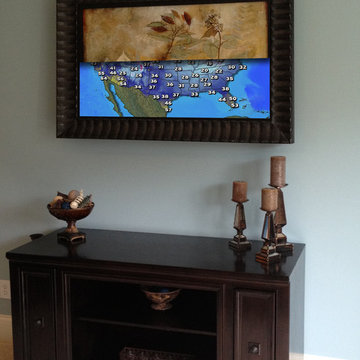
Featuring Lutron QS quiet motors and a patented scrolling motion, our Moving Art Screens elegantly conceal TVs and speakers behind beautifully printed artwork. Each system is custom-crafted to order using artwork and frames that you can choose from our extensive gallery. With three different models, and recess and surface-mounting configurations, our Moving Art Screens seamlessly integrate audio and video into any space.

Photographer: Tom Crane
Idee per un grande soggiorno tradizionale aperto con sala formale, pareti beige, nessuna TV, moquette, camino classico e cornice del camino in pietra
Idee per un grande soggiorno tradizionale aperto con sala formale, pareti beige, nessuna TV, moquette, camino classico e cornice del camino in pietra
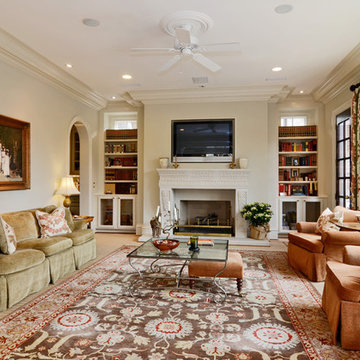
Family Room
Ispirazione per un grande soggiorno classico chiuso con pareti beige, camino classico, cornice del camino in pietra, TV a parete, libreria e moquette
Ispirazione per un grande soggiorno classico chiuso con pareti beige, camino classico, cornice del camino in pietra, TV a parete, libreria e moquette

Builder: Markay Johnson Construction
visit: www.mjconstruction.com
Project Details:
Located on a beautiful corner lot of just over one acre, this sumptuous home presents Country French styling – with leaded glass windows, half-timber accents, and a steeply pitched roof finished in varying shades of slate. Completed in 2006, the home is magnificently appointed with traditional appeal and classic elegance surrounding a vast center terrace that accommodates indoor/outdoor living so easily. Distressed walnut floors span the main living areas, numerous rooms are accented with a bowed wall of windows, and ceilings are architecturally interesting and unique. There are 4 additional upstairs bedroom suites with the convenience of a second family room, plus a fully equipped guest house with two bedrooms and two bathrooms. Equally impressive are the resort-inspired grounds, which include a beautiful pool and spa just beyond the center terrace and all finished in Connecticut bluestone. A sport court, vast stretches of level lawn, and English gardens manicured to perfection complete the setting.
Photographer: Bernard Andre Photography
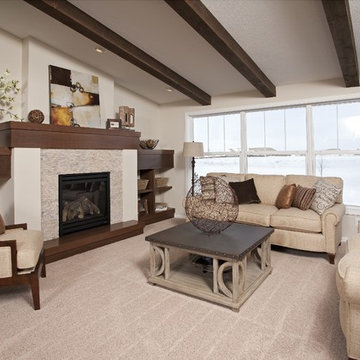
Ispirazione per un soggiorno chic con pareti beige, moquette, camino classico e nessuna TV
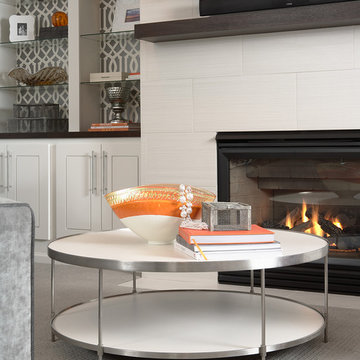
Yep, that's wallpaper behind the custom shelving!
Martha O'Hara Interiors, Interior Design & Photo Styling | Carl M Hansen Companies, Remodel | Susan Gilmore, Photography
Please Note: All “related,” “similar,” and “sponsored” products tagged or listed by Houzz are not actual products pictured. They have not been approved by Martha O’Hara Interiors nor any of the professionals credited. For information about our work, please contact design@oharainteriors.com.

Elegant family room for a private residence. Mix of soothing neutrals, bling and natural material. Black built-ins with grasscloth wallcovering, arched fireplace, brown wall, oil painting, wooden bench, blue velvet sofas, blue accent pillows, mixing patterns, ottomans, lounge chairs, and black coffee table, Allentown PA
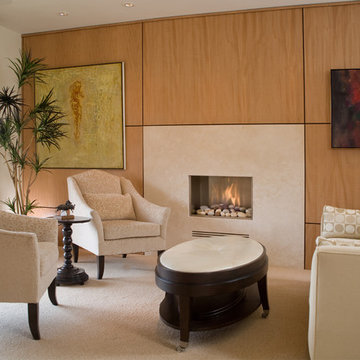
Ispirazione per un soggiorno minimal di medie dimensioni e chiuso con sala formale, pareti beige, moquette, camino classico e cornice del camino in pietra

A lower level family room is bathed in light from the southern lake exposure. A custom stone blend was used on the fireplace. The wood paneling was reclaimed from the original cottage on the property. Criss craft pattern fabric was used to reupholster an antique wing back chair. Collected antiques and fun accessories like the paddles help reenforce the lakeside design.
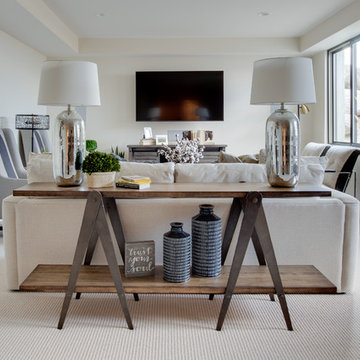
Interior Designer: Simons Design Studio
Builder: Magleby Construction
Photography: Allison Niccum
Foto di un soggiorno country aperto con pareti beige, moquette, nessun camino, TV a parete e pavimento beige
Foto di un soggiorno country aperto con pareti beige, moquette, nessun camino, TV a parete e pavimento beige
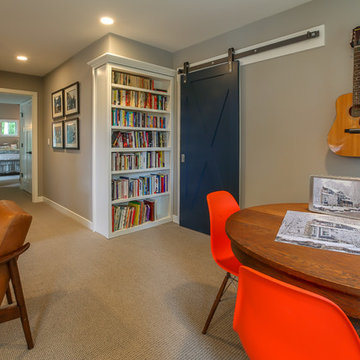
Esempio di un soggiorno country di medie dimensioni e stile loft con pareti grigie, moquette e TV autoportante
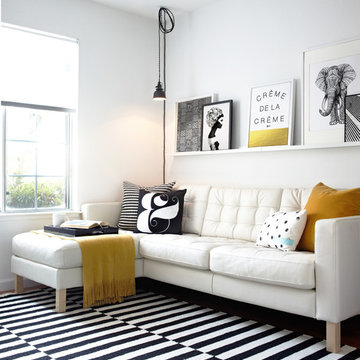
Designed by: Studio Revolution
Photography by: Thomas Kuoh
Esempio di un soggiorno scandinavo con pareti bianche e moquette
Esempio di un soggiorno scandinavo con pareti bianche e moquette
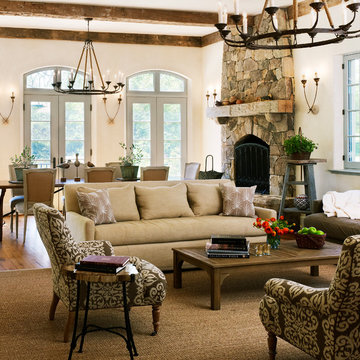
Photographer: Anice Hoachlander from Hoachlander Davis Photography, LLC Principal
Designer: Anthony "Ankie" Barnes, AIA, LEED AP
Esempio di un soggiorno mediterraneo con camino classico, cornice del camino in pietra e moquette
Esempio di un soggiorno mediterraneo con camino classico, cornice del camino in pietra e moquette
Soggiorni con moquette e pavimento in terracotta - Foto e idee per arredare
8
