Soggiorni con moquette e pavimento blu - Foto e idee per arredare
Filtra anche per:
Budget
Ordina per:Popolari oggi
141 - 160 di 420 foto
1 di 3
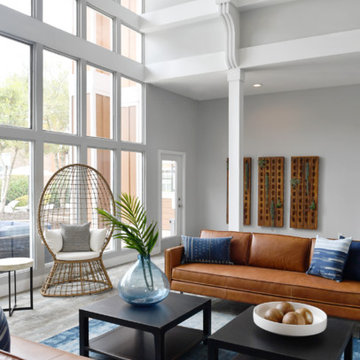
PHOTOGRAPHY:
Gaby Mendivil
West Elm Designers:
@walker.harmony , @maria214
Foto di un grande soggiorno boho chic aperto con pareti grigie, moquette, nessun camino e pavimento blu
Foto di un grande soggiorno boho chic aperto con pareti grigie, moquette, nessun camino e pavimento blu
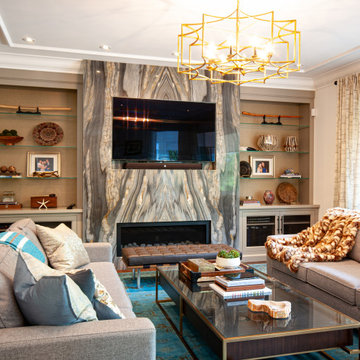
Idee per un grande soggiorno classico aperto con sala formale, pareti bianche, moquette, camino lineare Ribbon, cornice del camino in pietra, parete attrezzata e pavimento blu
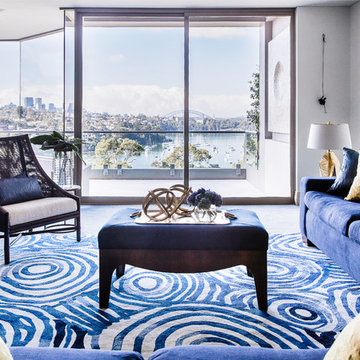
An inviting living and dining room with a blue & white colour palette and touches of gold. The Minnie Pwerle Aboriginal design, custom floor rug adds pattern and relates to the movement in the Sydney Harbour watery views.
The use of eclectic modern artwork with gold accents set off this classic contemporary living and dining room.
Australian style and lifestyle at it's best.
Maree Homer Photography Sydney Australia
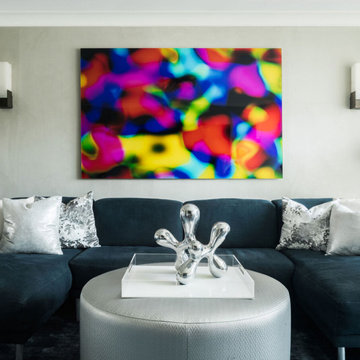
Ispirazione per un soggiorno chic di medie dimensioni e chiuso con sala giochi, pareti grigie, moquette, TV a parete e pavimento blu
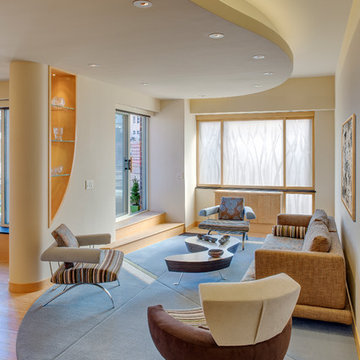
This Manhattan Upper East side apartment renovation introduces memories of California into a New York setting for clients who embrace the Big Apple lifestyle but didn’t want to give up their Marin County, California comforts. The carved out ceilings and walls add a new dimension to the space; while the blond color woods and curved shapes bring memories of a calmer life. The overall result of the apartment design is a fun, warm and relaxing refuge from their current, higher energy lives.
Photography: Charles Callister Jr.
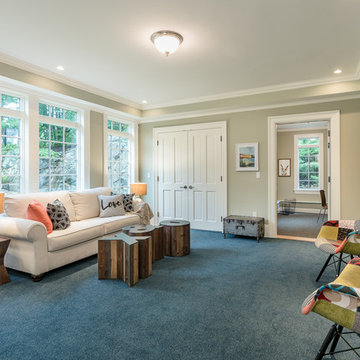
Photographer: David Ward
Esempio di un grande soggiorno contemporaneo chiuso con pareti beige, moquette, nessun camino, nessuna TV e pavimento blu
Esempio di un grande soggiorno contemporaneo chiuso con pareti beige, moquette, nessun camino, nessuna TV e pavimento blu
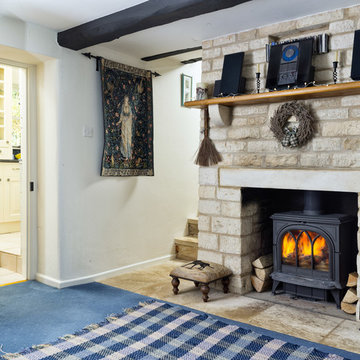
© Martin Bennett
Foto di un soggiorno country di medie dimensioni e chiuso con pareti bianche, moquette, stufa a legna, cornice del camino in pietra e pavimento blu
Foto di un soggiorno country di medie dimensioni e chiuso con pareti bianche, moquette, stufa a legna, cornice del camino in pietra e pavimento blu
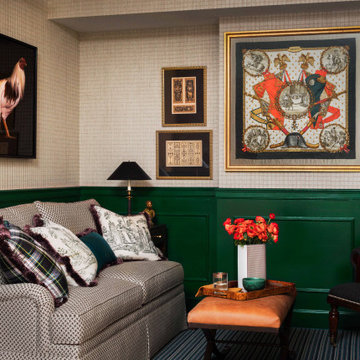
Foto di un soggiorno classico con pareti beige, moquette, pavimento blu e boiserie
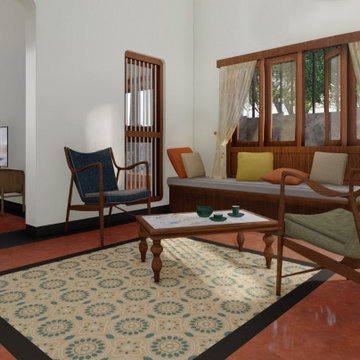
Residence for Smt. Leela
Location - Thripunithura, Ernakulam
Area - 2500sqft
Ayilyam is a story of traditions, retold. The house compliments to the traditional buildings of Tripunithara, the land of temples. This compact house is a reflection of the class, pride and ethnicity of the town.
The narrow site contributes to bringing focus to the elevation of the house. The exterior wall is adorned with the traditional concept of seating - ' thinna' to bring more character and life to the house. The thinna runs around the house bridging the exterior and the interior. The casual yet minimalistic interiors are decorated with intricate detailing. The unembellished windows adorns the front elevation of the house placidly. This 4bhk house has a dining attached to a tranquil verandah with traditional pillars and seating with ambient day lighting which provides an excellent reading space. The attic space reduces heat inside the house and also provides ample amount of storage.
The love for traditional elements by the client enriched the soul of this design. More the tradition, more its sanctity.
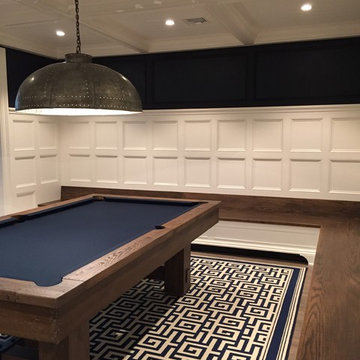
Ispirazione per un grande soggiorno chic aperto con sala giochi, pareti bianche, moquette, parete attrezzata e pavimento blu
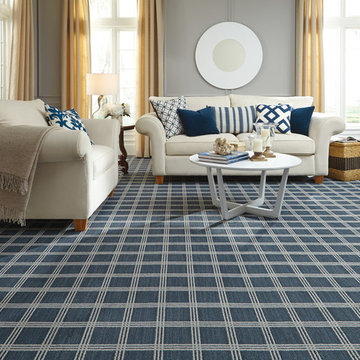
Esempio di un grande soggiorno minimal aperto con pareti grigie, moquette, nessun camino e pavimento blu
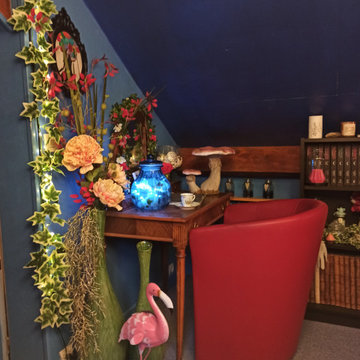
Création d'un décor sur le thème d'Alice au pays des Merveilles pour une salle de jeu.
Ispirazione per un piccolo soggiorno eclettico chiuso con pareti blu, moquette, nessun camino, pavimento blu e nessuna TV
Ispirazione per un piccolo soggiorno eclettico chiuso con pareti blu, moquette, nessun camino, pavimento blu e nessuna TV
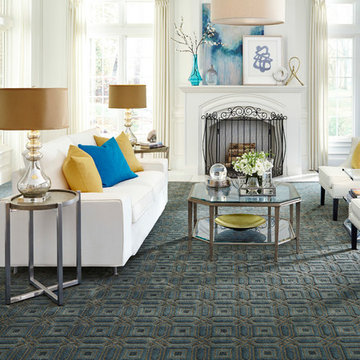
Foto di un grande soggiorno minimal aperto con pareti bianche, moquette, camino classico, cornice del camino in legno, nessuna TV e pavimento blu
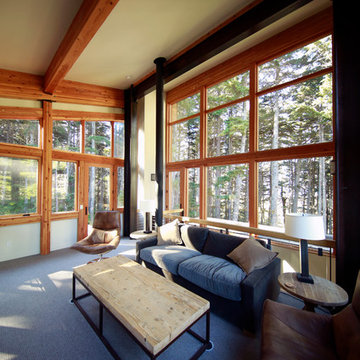
Idee per un soggiorno contemporaneo aperto e di medie dimensioni con moquette, sala formale, pareti beige, nessun camino, nessuna TV e pavimento blu
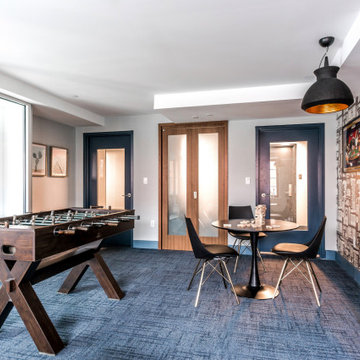
Tenant's lounge
Immagine di un soggiorno industriale di medie dimensioni e chiuso con sala giochi, pareti multicolore, moquette, nessun camino, TV a parete e pavimento blu
Immagine di un soggiorno industriale di medie dimensioni e chiuso con sala giochi, pareti multicolore, moquette, nessun camino, TV a parete e pavimento blu
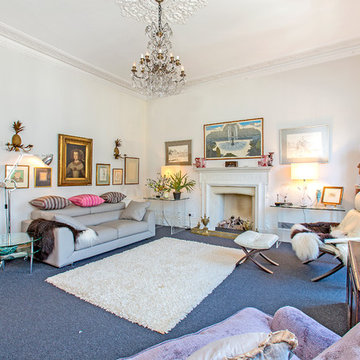
Emma-Jayne Garnett
Idee per un soggiorno eclettico di medie dimensioni e chiuso con pareti grigie, moquette, camino classico, cornice del camino in pietra, nessuna TV e pavimento blu
Idee per un soggiorno eclettico di medie dimensioni e chiuso con pareti grigie, moquette, camino classico, cornice del camino in pietra, nessuna TV e pavimento blu
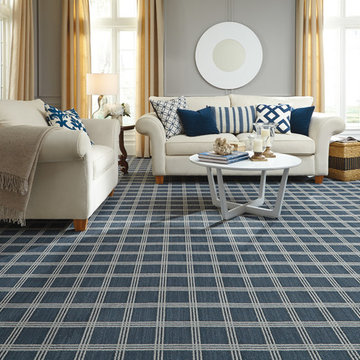
Immagine di un soggiorno chic di medie dimensioni e chiuso con sala formale, pareti grigie, moquette, nessun camino, nessuna TV e pavimento blu
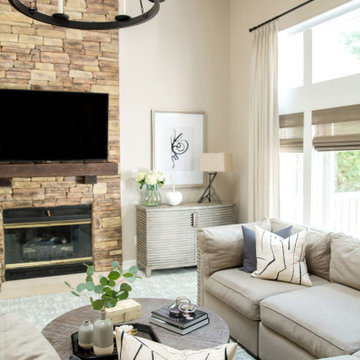
Ispirazione per un soggiorno tradizionale con pareti beige, moquette, cornice del camino in pietra ricostruita, TV a parete, pavimento blu e soffitto a volta
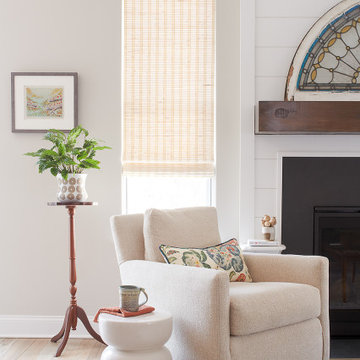
Idee per un soggiorno tradizionale di medie dimensioni e aperto con pareti grigie, moquette, camino classico, cornice del camino in legno, nessuna TV e pavimento blu
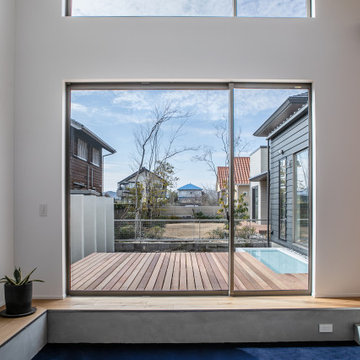
水盤のゆらぎがある美と機能 京都桜井の家
古くからある閑静な分譲地に建つ家。
周囲は住宅に囲まれており、いかにプライバシーを保ちながら、
開放的な空間を創ることができるかが今回のプロジェクトの課題でした。
そこでファサードにはほぼ窓は設けず、
中庭を造りプライベート空間を確保し、
そこに水盤を設け、日中は太陽光が水面を照らし光の揺らぎが天井に映ります。
夜はその水盤にライトをあて水面を照らし特別な空間を演出しています。
この水盤の水は、この建物の屋根から樋をつたってこの水盤に溜まります。
この水は災害時の非常用水や、植物の水やりにも活用できるようにしています。
建物の中に入ると明るい空間が広がります。
HALLからリビングやダイニングをつなぐ通路は廊下とはとらえず、
中庭のデッキとつなぐ居室として考えています。
この部分は吹き抜けになっており、上部からの光も沢山取り込むことができます。
基本的に空間はつながっており空調の効率化を図っています。
Design : 殿村 明彦 (COLOR LABEL DESIGN OFFICE)
Photograph : 川島 英雄
Soggiorni con moquette e pavimento blu - Foto e idee per arredare
8