Soggiorni con moquette e pareti in legno - Foto e idee per arredare
Ordina per:Popolari oggi
101 - 120 di 132 foto
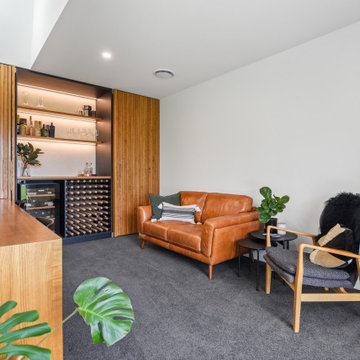
A multi-use room: where a bar can be cleverly concealed behind a pair of floor-to-ceiling, American ash doors which look like a timber wall when closed, then fold away discreetly when opened.
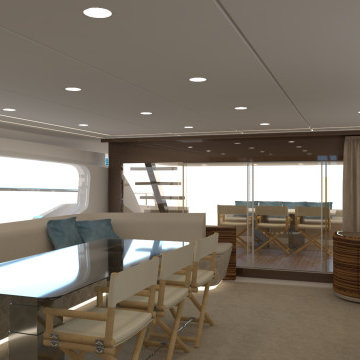
Dinette disegnata su misura con finiture di pregio per il refitting dello Yacht di casa Rizzardi "Technema 80"
Immagine di un soggiorno moderno di medie dimensioni con moquette, TV nascosta e pareti in legno
Immagine di un soggiorno moderno di medie dimensioni con moquette, TV nascosta e pareti in legno
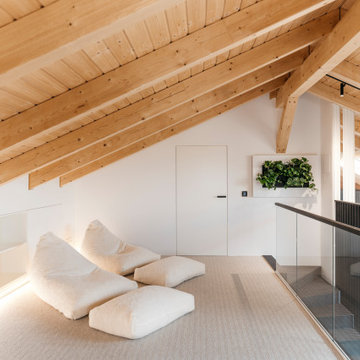
Offene Galerie mit Sitzsack Lounge und Platz für Meditation, Yoga und Musizieren am Flügel.
Immagine di un grande soggiorno design aperto con pareti bianche, moquette, pavimento beige, travi a vista e pareti in legno
Immagine di un grande soggiorno design aperto con pareti bianche, moquette, pavimento beige, travi a vista e pareti in legno
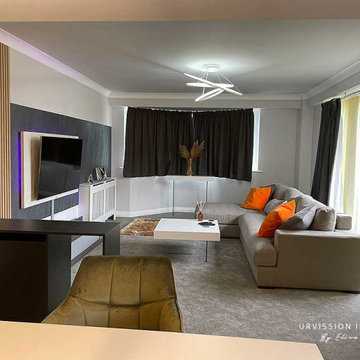
Modern open plan living room and dining
Esempio di un grande soggiorno minimalista aperto con pareti grigie, moquette, nessun camino, TV a parete, pavimento grigio, soffitto a cassettoni e pareti in legno
Esempio di un grande soggiorno minimalista aperto con pareti grigie, moquette, nessun camino, TV a parete, pavimento grigio, soffitto a cassettoni e pareti in legno
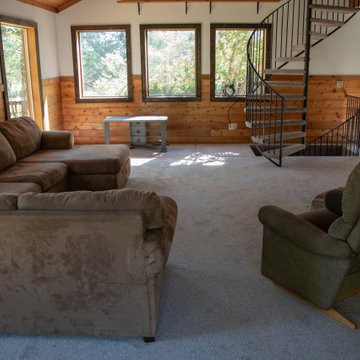
https://www.keystonecarpets.net/.../widget/145970/00103...
Shaw Floors
Collection: Simply The Best
Style: Without Limits
Color: 00103 Sandbank
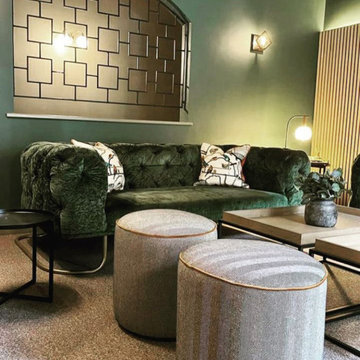
Work designed and completed while working for another employer. The communal lounge and dining areas were designed to be a plush and inviting space, perfect for relaxing with loved ones. The colour palette was inspired by the stunning Keswick hills, bringing the beauty of nature indoors.
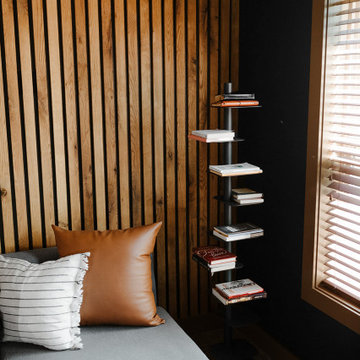
Foto di un soggiorno minimalista di medie dimensioni e stile loft con sala giochi, pareti nere, moquette, nessun camino, nessuna TV, pavimento beige e pareti in legno
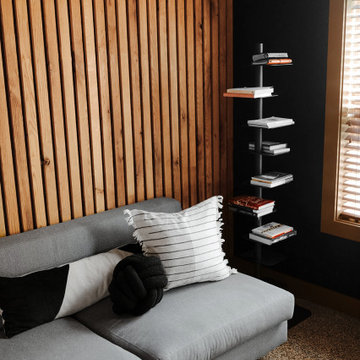
Foto di un soggiorno moderno di medie dimensioni e stile loft con sala giochi, pareti nere, moquette, nessun camino, nessuna TV, pavimento beige e pareti in legno
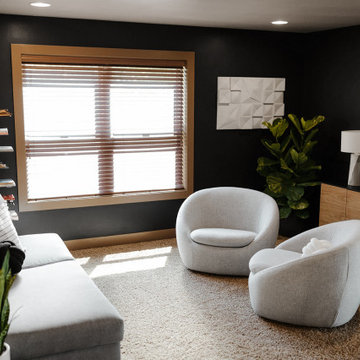
Esempio di un soggiorno moderno di medie dimensioni e stile loft con sala giochi, pareti nere, moquette, nessun camino, nessuna TV, pavimento beige e pareti in legno

This open floor plan family room for a family of four—two adults and two children was a dream to design. I wanted to create harmony and unity in the space bringing the outdoors in. My clients wanted a space that they could, lounge, watch TV, play board games and entertain guest in. They had two requests: one—comfortable and two—inviting. They are a family that loves sports and spending time with each other.
One of the challenges I tackled first was the 22 feet ceiling height and wall of windows. I decided to give this room a Contemporary Rustic Style. Using scale and proportion to identify the inadequacy between the height of the built-in and fireplace in comparison to the wall height was the next thing to tackle. Creating a focal point in the room created balance in the room. The addition of the reclaimed wood on the wall and furniture helped achieve harmony and unity between the elements in the room combined makes a balanced, harmonious complete space.
Bringing the outdoors in and using repetition of design elements like color throughout the room, texture in the accent pillows, rug, furniture and accessories and shape and form was how I achieved harmony. I gave my clients a space to entertain, lounge, and have fun in that reflected their lifestyle.
Photography by Haigwood Studios

This open floor plan family room for a family of four—two adults and two children was a dream to design. I wanted to create harmony and unity in the space bringing the outdoors in. My clients wanted a space that they could, lounge, watch TV, play board games and entertain guest in. They had two requests: one—comfortable and two—inviting. They are a family that loves sports and spending time with each other.
One of the challenges I tackled first was the 22 feet ceiling height and wall of windows. I decided to give this room a Contemporary Rustic Style. Using scale and proportion to identify the inadequacy between the height of the built-in and fireplace in comparison to the wall height was the next thing to tackle. Creating a focal point in the room created balance in the room. The addition of the reclaimed wood on the wall and furniture helped achieve harmony and unity between the elements in the room combined makes a balanced, harmonious complete space.
Bringing the outdoors in and using repetition of design elements like color throughout the room, texture in the accent pillows, rug, furniture and accessories and shape and form was how I achieved harmony. I gave my clients a space to entertain, lounge, and have fun in that reflected their lifestyle.
Photography by Haigwood Studios
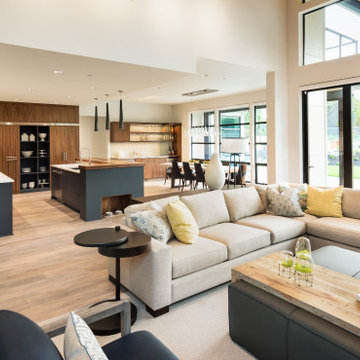
Immagine di un grande soggiorno minimalista aperto con sala formale, pareti bianche, moquette, camino classico, cornice del camino in legno, pavimento beige, soffitto ribassato e pareti in legno
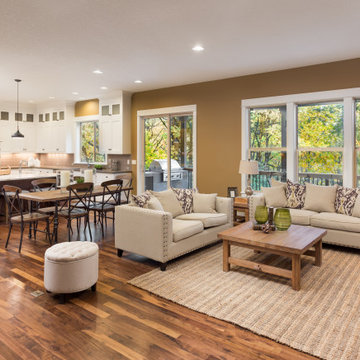
Idee per un grande soggiorno minimalista aperto con sala formale, pareti bianche, moquette, camino classico, cornice del camino in legno, pavimento beige, soffitto ribassato e pareti in legno
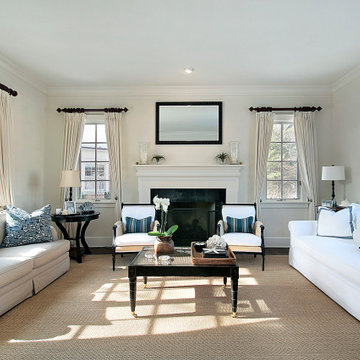
Ispirazione per un grande soggiorno moderno aperto con sala formale, pareti bianche, moquette, camino classico, cornice del camino in legno, nessuna TV, pavimento beige, soffitto ribassato e pareti in legno

This open floor plan family room for a family of four—two adults and two children was a dream to design. I wanted to create harmony and unity in the space bringing the outdoors in. My clients wanted a space that they could, lounge, watch TV, play board games and entertain guest in. They had two requests: one—comfortable and two—inviting. They are a family that loves sports and spending time with each other.
One of the challenges I tackled first was the 22 feet ceiling height and wall of windows. I decided to give this room a Contemporary Rustic Style. Using scale and proportion to identify the inadequacy between the height of the built-in and fireplace in comparison to the wall height was the next thing to tackle. Creating a focal point in the room created balance in the room. The addition of the reclaimed wood on the wall and furniture helped achieve harmony and unity between the elements in the room combined makes a balanced, harmonious complete space.
Bringing the outdoors in and using repetition of design elements like color throughout the room, texture in the accent pillows, rug, furniture and accessories and shape and form was how I achieved harmony. I gave my clients a space to entertain, lounge, and have fun in that reflected their lifestyle.
Photography by Haigwood Studios
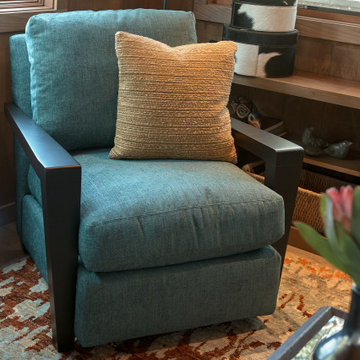
Detail shot of contemporary Mission-style armchair in the reading area near the fireplace.
Immagine di un grande soggiorno eclettico aperto con moquette, camino classico, cornice del camino in pietra, pavimento grigio, soffitto a volta e pareti in legno
Immagine di un grande soggiorno eclettico aperto con moquette, camino classico, cornice del camino in pietra, pavimento grigio, soffitto a volta e pareti in legno
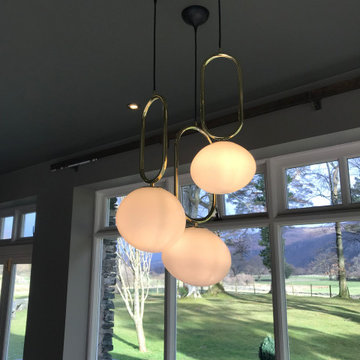
Work designed and completed while working for another employer. The communal lounge and dining areas were designed to be a plush and inviting space, perfect for relaxing with loved ones. The colour palette was inspired by the stunning Keswick hills, bringing the beauty of nature indoors.
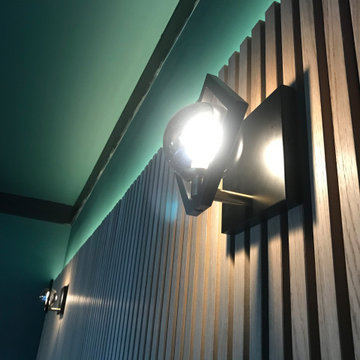
Work designed and completed while working for another employer. The communal lounge and dining areas were designed to be a plush and inviting space, perfect for relaxing with loved ones. The colour palette was inspired by the stunning Keswick hills, bringing the beauty of nature indoors.
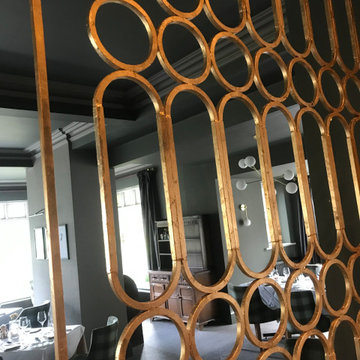
Work designed and completed while working for another employer. The communal lounge and dining areas were designed to be a plush and inviting space, perfect for relaxing with loved ones. The colour palette was inspired by the stunning Keswick hills, bringing the beauty of nature indoors.
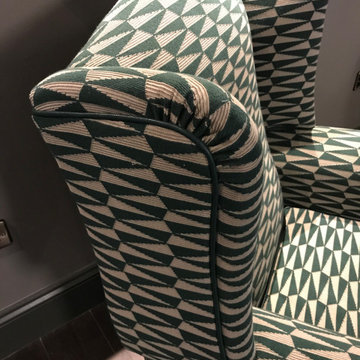
Work designed and completed while working for another employer. The communal lounge and dining areas were designed to be a plush and inviting space, perfect for relaxing with loved ones. The colour palette was inspired by the stunning Keswick hills, bringing the beauty of nature indoors.
Soggiorni con moquette e pareti in legno - Foto e idee per arredare
6