Soggiorni con moquette e pannellatura - Foto e idee per arredare
Filtra anche per:
Budget
Ordina per:Popolari oggi
21 - 40 di 219 foto
1 di 3

Ispirazione per un piccolo soggiorno moderno chiuso con pareti verdi, moquette, pavimento beige e pannellatura
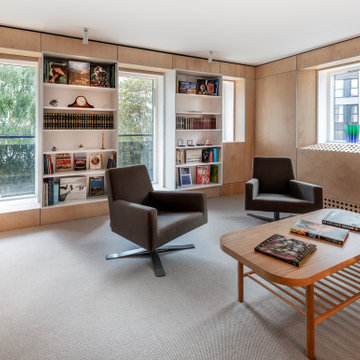
Birch plywood with white shelves. Concealed shelves for more storage behind panelling.
Immagine di un soggiorno design di medie dimensioni e chiuso con pareti blu, moquette, nessuna TV, pavimento grigio e pannellatura
Immagine di un soggiorno design di medie dimensioni e chiuso con pareti blu, moquette, nessuna TV, pavimento grigio e pannellatura
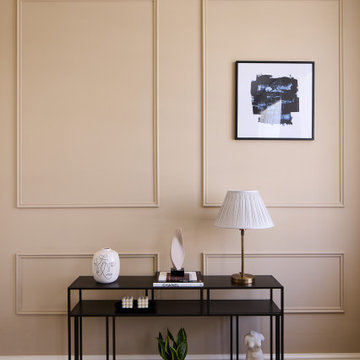
Period living room with wall panelling, warm taupe walls and quirky lighting
Foto di un soggiorno boho chic chiuso con pareti beige, moquette, nessun camino, TV a parete, pavimento beige e pannellatura
Foto di un soggiorno boho chic chiuso con pareti beige, moquette, nessun camino, TV a parete, pavimento beige e pannellatura
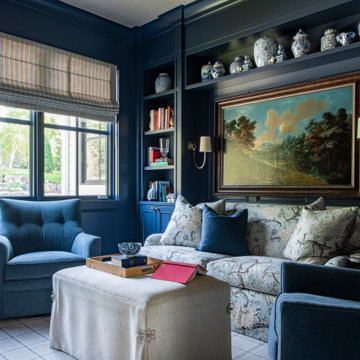
Builder: Michels Homes
Interior Design: Talla Skogmo Interior Design
Cabinetry Design: Megan at Michels Homes
Photography: Scott Amundson Photography
Immagine di un soggiorno stile marino di medie dimensioni e chiuso con libreria, pareti blu, moquette, parete attrezzata, pavimento multicolore e pannellatura
Immagine di un soggiorno stile marino di medie dimensioni e chiuso con libreria, pareti blu, moquette, parete attrezzata, pavimento multicolore e pannellatura
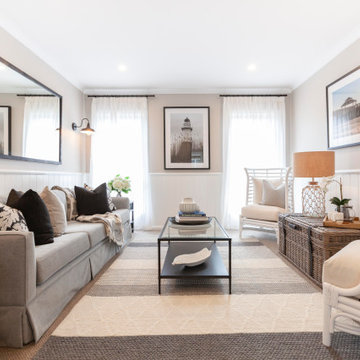
Living Room in the Westley 259 from the Alpha Collection by JG King Homes
Immagine di un soggiorno stile marinaro di medie dimensioni e chiuso con sala formale, pareti beige, moquette, pavimento beige e pannellatura
Immagine di un soggiorno stile marinaro di medie dimensioni e chiuso con sala formale, pareti beige, moquette, pavimento beige e pannellatura
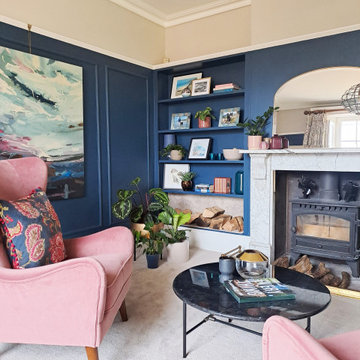
Immagine di un grande soggiorno vittoriano chiuso con sala formale, pareti blu, moquette, stufa a legna, cornice del camino in pietra, TV autoportante, pavimento grigio e pannellatura
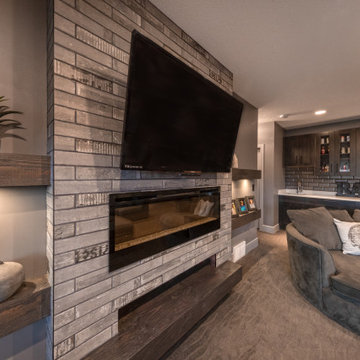
Friends and neighbors of an owner of Four Elements asked for help in redesigning certain elements of the interior of their newer home on the main floor and basement to better reflect their tastes and wants (contemporary on the main floor with a more cozy rustic feel in the basement). They wanted to update the look of their living room, hallway desk area, and stairway to the basement. They also wanted to create a 'Game of Thrones' themed media room, update the look of their entire basement living area, add a scotch bar/seating nook, and create a new gym with a glass wall. New fireplace areas were created upstairs and downstairs with new bulkheads, new tile & brick facades, along with custom cabinets. A beautiful stained shiplap ceiling was added to the living room. Custom wall paneling was installed to areas on the main floor, stairway, and basement. Wood beams and posts were milled & installed downstairs, and a custom castle-styled barn door was created for the entry into the new medieval styled media room. A gym was built with a glass wall facing the basement living area. Floating shelves with accent lighting were installed throughout - check out the scotch tasting nook! The entire home was also repainted with modern but warm colors. This project turned out beautiful!
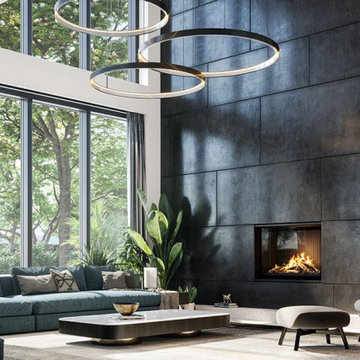
This modern, mid-century home demanded a fireplace to match their aesthetic and provide ambiance to their space. Our Timeless Gas Fireplaces come in single-sided, indoor/outdoor, and see-through like the one shown. Enjoy with or without heat, and still receive the tallest, fullest flames on the market.
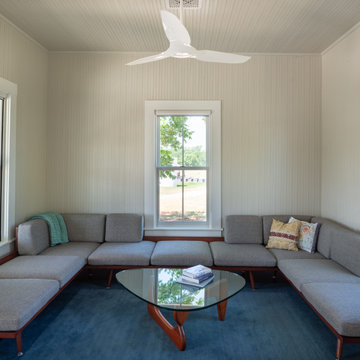
The living room features a wrap-around sofa custom to fit the room width and windows and provides a comfortable place for napping grandchildren.
Ispirazione per un soggiorno country di medie dimensioni e chiuso con pareti beige, moquette, nessun camino, nessuna TV, pavimento blu, soffitto in legno e pannellatura
Ispirazione per un soggiorno country di medie dimensioni e chiuso con pareti beige, moquette, nessun camino, nessuna TV, pavimento blu, soffitto in legno e pannellatura
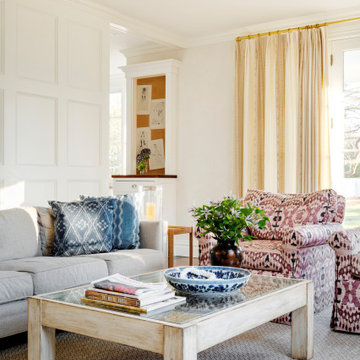
Casual Family room with a chic classic vibe.
Foto di un soggiorno chic di medie dimensioni e chiuso con pareti bianche, moquette, camino classico, cornice del camino in mattoni, pavimento marrone e pannellatura
Foto di un soggiorno chic di medie dimensioni e chiuso con pareti bianche, moquette, camino classico, cornice del camino in mattoni, pavimento marrone e pannellatura

This Edwardian house in Redland has been refurbished from top to bottom. The 1970s decor has been replaced with a contemporary and slightly eclectic design concept. The front living room had to be completely rebuilt as the existing layout included a garage. Wall panelling has been added to the walls and the walls have been painted in Farrow and Ball Studio Green to create a timeless yes mysterious atmosphere. The false ceiling has been removed to reveal the original ceiling pattern which has been painted with gold paint. All sash windows have been replaced with timber double glazed sash windows.
An in built media wall complements the wall panelling.
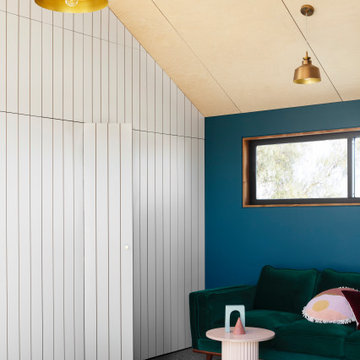
Upstairs living area with hidden entrance to bathroom as part of the second story extension by Carland Constructions for a home in Yarraville.
Esempio di un soggiorno nordico con pareti blu, moquette, pavimento grigio, soffitto in perlinato e pannellatura
Esempio di un soggiorno nordico con pareti blu, moquette, pavimento grigio, soffitto in perlinato e pannellatura
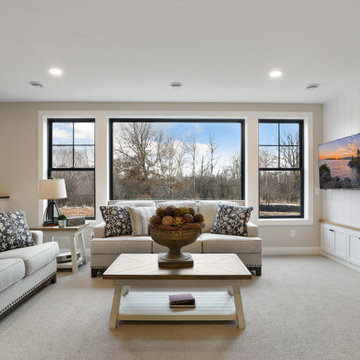
Idee per un soggiorno chic aperto con pareti bianche, moquette, camino classico, cornice del camino in pietra, TV a parete, pavimento beige e pannellatura
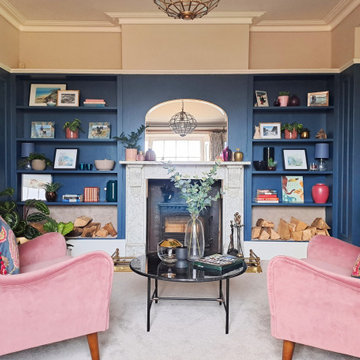
Ispirazione per un grande soggiorno vittoriano chiuso con sala formale, pareti blu, moquette, stufa a legna, cornice del camino in pietra, TV autoportante, pavimento grigio e pannellatura
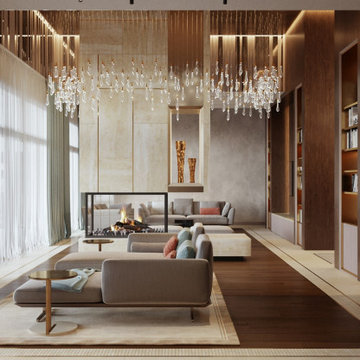
This villa was created for a family who genuinely enjoy their time at home, and who wished to bring their luxurious lifestyle into their space.
One of their most important requests was a Lounge Reading area, just for the owners to enjoy peace and tranquillity, while being surrounded by natural wood and luscious fabrics.
The home combines dark wooden panels against earth tone colours fabrics. A trend which will be captivating the world during 2021. It showcases a beautiful contrast between the opulent wooden furniture and the captivating chandeliers, which are beautifully placed across the house.
Adding the luxe factor, the home features metal and wood combined doors, further adding to the element of wealth and class, as well as beautifully sourced marble statement pieces.
Set in the beautiful countryside of Cyprus, this villa is a haven from the bustle of the city, and a home where you wake up each morning, surrounded by greenery, peace, and luxury.
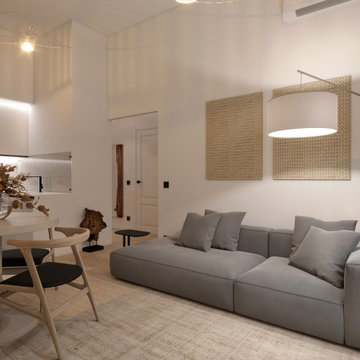
Ispirazione per un soggiorno design di medie dimensioni con pareti bianche, moquette, nessun camino, TV a parete e pannellatura
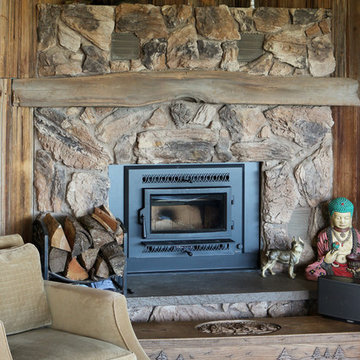
The wood burning fireplace was replaced by a fuel efficient wood burning insert and the chimney was repaired at the time of install. The barn siding paneling is original to the home.
WestSound Home & Garden
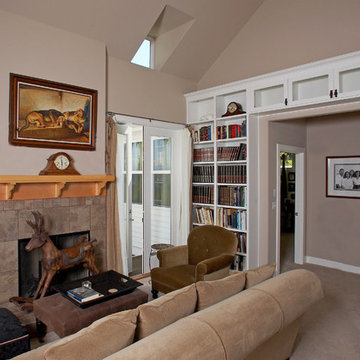
Living room. Photography by Ian Gleadle.
Idee per un soggiorno eclettico di medie dimensioni e aperto con libreria, pareti beige, moquette, camino classico, cornice del camino piastrellata, nessuna TV, pavimento beige, soffitto a volta e pannellatura
Idee per un soggiorno eclettico di medie dimensioni e aperto con libreria, pareti beige, moquette, camino classico, cornice del camino piastrellata, nessuna TV, pavimento beige, soffitto a volta e pannellatura
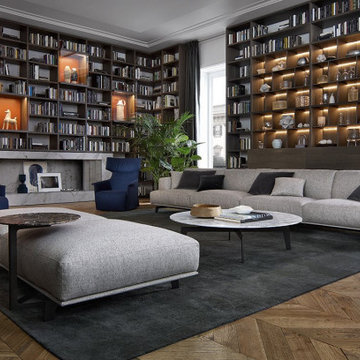
living room, library
Idee per un ampio soggiorno minimal stile loft con pareti bianche, moquette, camino lineare Ribbon, pavimento marrone e pannellatura
Idee per un ampio soggiorno minimal stile loft con pareti bianche, moquette, camino lineare Ribbon, pavimento marrone e pannellatura
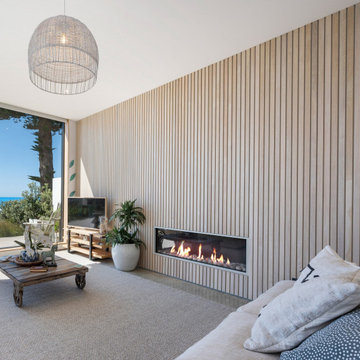
Exotic timber paneling adorns the lounge wall.
Ispirazione per un soggiorno stile marino di medie dimensioni e aperto con pareti marroni, moquette, camino lineare Ribbon, cornice del camino in metallo, pavimento beige e pannellatura
Ispirazione per un soggiorno stile marino di medie dimensioni e aperto con pareti marroni, moquette, camino lineare Ribbon, cornice del camino in metallo, pavimento beige e pannellatura
Soggiorni con moquette e pannellatura - Foto e idee per arredare
2