Soggiorni con moquette e camino classico - Foto e idee per arredare
Filtra anche per:
Budget
Ordina per:Popolari oggi
41 - 60 di 18.293 foto
1 di 3

Great Room with Center Fireplace & Custom Built In Two-Toned Cabinetry Surround
Immagine di un soggiorno classico di medie dimensioni e aperto con pareti grigie, moquette, camino classico, cornice del camino piastrellata e pavimento grigio
Immagine di un soggiorno classico di medie dimensioni e aperto con pareti grigie, moquette, camino classico, cornice del camino piastrellata e pavimento grigio
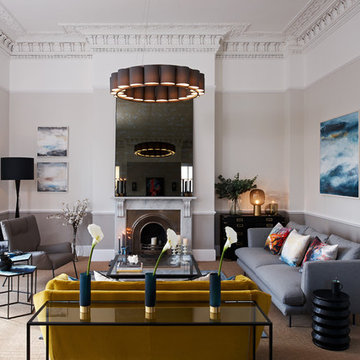
Furnish were instructed to initiate a complete design and source for a beautiful Regency apartment in Cheltenham.
The open plan kitchen, dining & sitting room was a delight to work with and the original Georgian architecture offered high ceilings, hand sculpted coving and working shutters. Recognising the need for consistency of design throughout the three separate areas the client requested a balanced combination of luxury and calm with an injection of edginess and colour.
Accent mustard yellows and punches of blues and pinks were chosen carefully to work with the other rooms in the apartment.
Seen here are the Saba New York Suite Sofa, Bonaldo Nikos Armchair & Bonaldo Lars Sofa.
Also seen here is a large-scale sculptural pendant by MARTIN HUXFORD that floats elegantly over the living area, grounding the symmetry and proportions of the overall space. A rug by RIVIERE RUGS and artwork by MIRANDA CARTER were also commissioned by Furnish. The calm and softness of the living space deliberately juxtaposes with the monotone, angular dining and kitchen area with its geometric dining table, chairs and floor lamp by TOM FAULKNER whilst subtly drawing on similar visual queues between the three areas.
For further information on the Bonaldo Sofa & Armchairs & the Saba Italia Sofa please contact Go Modern on 020 7731 9540.
Or, for full details of this beautiful project please contact Furnish Interior Design on 01242 323 828.
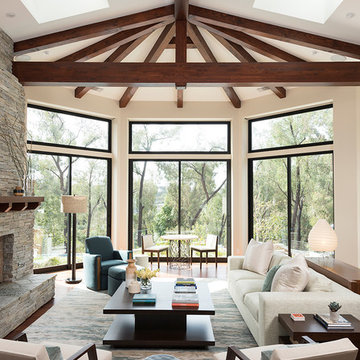
The home's main beams feature hidden, recessed hardware that mask the joins, leaving them seamless.
Photo Credit: Matt Meier
Foto di un soggiorno country chiuso con pareti beige, moquette, camino classico, cornice del camino in pietra e pavimento multicolore
Foto di un soggiorno country chiuso con pareti beige, moquette, camino classico, cornice del camino in pietra e pavimento multicolore
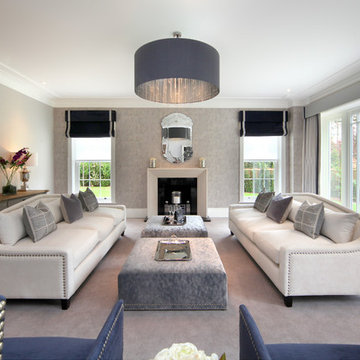
Bespoke Lifestyle Ltd
Esempio di un soggiorno chic con pareti grigie, moquette, camino classico e pavimento grigio
Esempio di un soggiorno chic con pareti grigie, moquette, camino classico e pavimento grigio
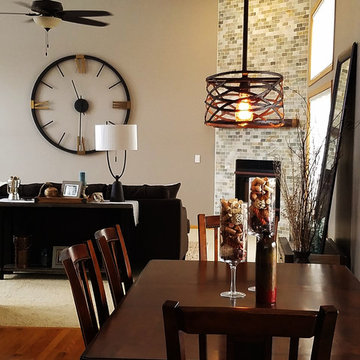
Ispirazione per un soggiorno stile rurale di medie dimensioni e aperto con pareti grigie, moquette, camino classico, cornice del camino piastrellata e pavimento beige
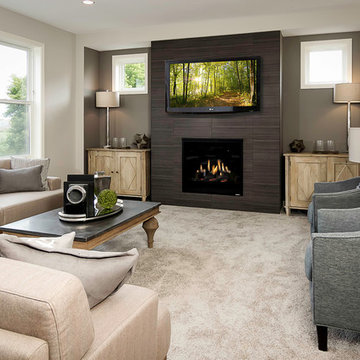
Immagine di un soggiorno contemporaneo di medie dimensioni e chiuso con sala formale, pareti grigie, moquette, camino classico, cornice del camino piastrellata e TV a parete
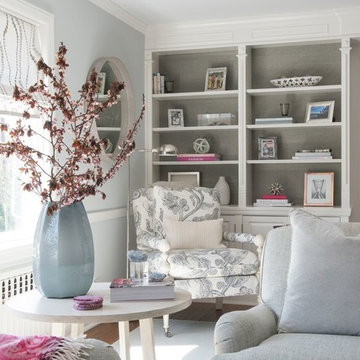
Jane Beiles Photography
Esempio di un soggiorno classico di medie dimensioni e chiuso con sala formale, pareti grigie, moquette, camino classico, cornice del camino in legno, nessuna TV e pavimento marrone
Esempio di un soggiorno classico di medie dimensioni e chiuso con sala formale, pareti grigie, moquette, camino classico, cornice del camino in legno, nessuna TV e pavimento marrone
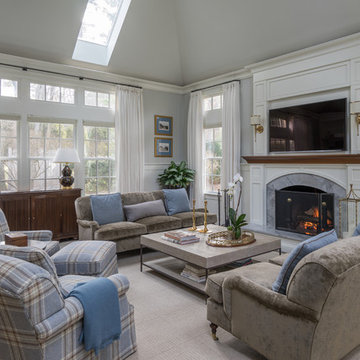
Foto di un soggiorno tradizionale chiuso con pareti grigie, moquette, camino classico, cornice del camino in pietra e TV a parete
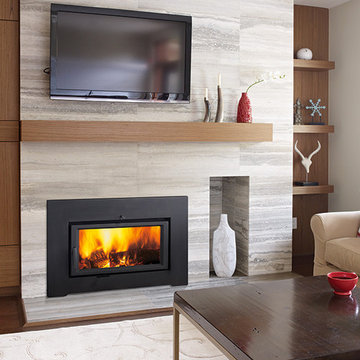
Pro-Series CI2600 Large Wood Insert
Immagine di un soggiorno contemporaneo di medie dimensioni e chiuso con sala formale, pareti beige, moquette, camino classico, cornice del camino in pietra e TV a parete
Immagine di un soggiorno contemporaneo di medie dimensioni e chiuso con sala formale, pareti beige, moquette, camino classico, cornice del camino in pietra e TV a parete
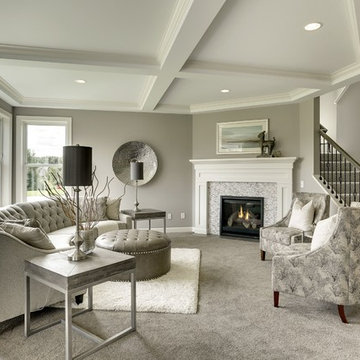
Immagine di un soggiorno classico aperto con moquette, camino classico, nessuna TV, sala formale, pareti grigie e cornice del camino in pietra
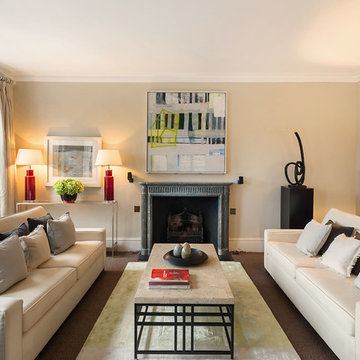
Ispirazione per un soggiorno tradizionale con sala formale, pareti beige, moquette, camino classico e nessuna TV
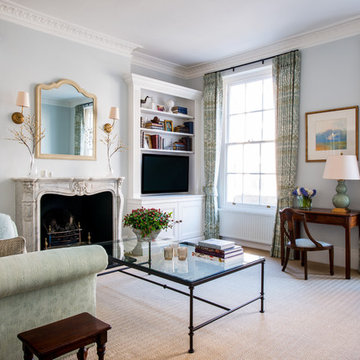
Duck-egg and pale blue living room scheme - a small duck-egg sofa (on view) with a larger sofa along the back wall (to the right of the shot) in a soft pale blue linen. This London townhouse benefits from beautiful original mouldings around the high ceilings, and a stunning marble fireplace surround. We put antique brass wall lights over the fireplace, and modernised the room a little by fitting sisal herringbone carpet; keeping it both fresh and a bit more casual. Styling the bookcases was such a part of decorating this room, as was choosing all the fun but soft fabrics; including all the cushions on that back sofa you can't see here! I love this little antique desk and chair in the desk space between the two high sash windows. We covered the desk chair's seat in a Romo linen (the same as one of the sofas) - in a pale dusty blue colour. The curtains are more duck-egg green in colour, and such a fun but soft pattern. The celadon gourd lamp ties it all together. I also love a bit of embroidery in my fabrics, which we get with that cushion you can see on the armchair.
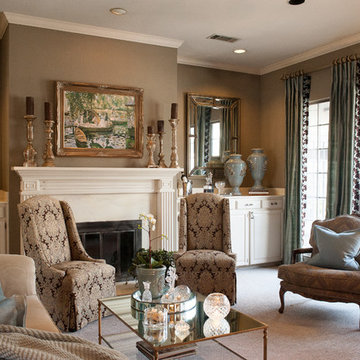
Idee per un grande soggiorno classico chiuso con sala formale, pareti marroni, moquette, camino classico, cornice del camino in intonaco e nessuna TV
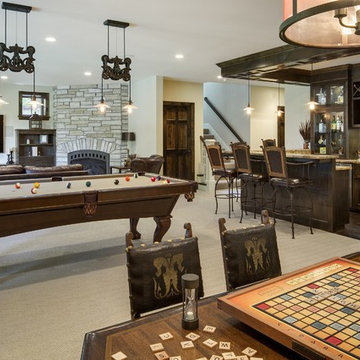
spacecrafting
Immagine di un soggiorno rustico con pareti grigie, moquette, camino classico e cornice del camino in pietra
Immagine di un soggiorno rustico con pareti grigie, moquette, camino classico e cornice del camino in pietra
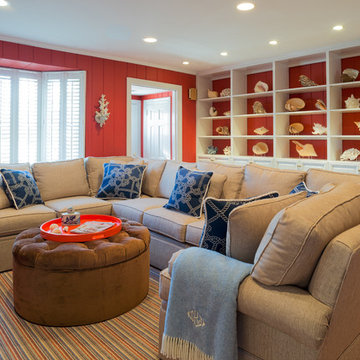
Foto di un soggiorno stile marino di medie dimensioni con sala formale, pareti rosse, moquette e camino classico
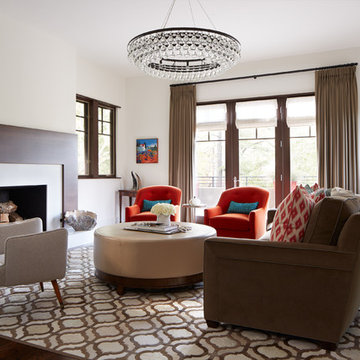
Phillip Harvey
Foto di un soggiorno design di medie dimensioni e chiuso con pareti bianche, camino classico, nessuna TV, sala formale, moquette e cornice del camino in legno
Foto di un soggiorno design di medie dimensioni e chiuso con pareti bianche, camino classico, nessuna TV, sala formale, moquette e cornice del camino in legno
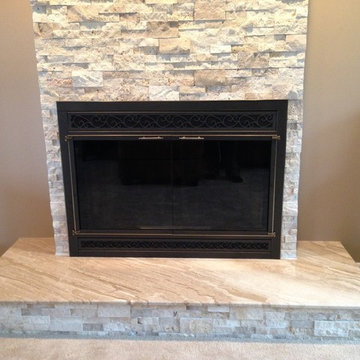
Foto di un soggiorno tradizionale di medie dimensioni e chiuso con pareti bianche, moquette, camino classico e cornice del camino in pietra
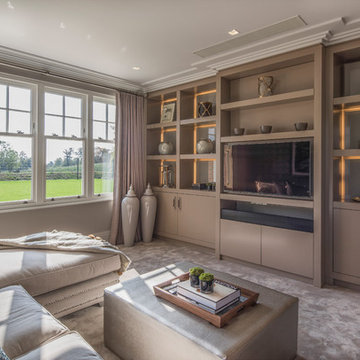
Beautiful lacquered units disguising a music centre and media unit with fan cooling system integrated.
Idee per un grande soggiorno contemporaneo chiuso con libreria, pareti grigie, moquette, camino classico, cornice del camino in pietra e TV nascosta
Idee per un grande soggiorno contemporaneo chiuso con libreria, pareti grigie, moquette, camino classico, cornice del camino in pietra e TV nascosta
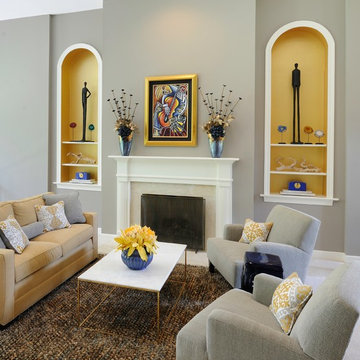
A very beige, very boring living room was transformed with paint, artwork and furniture. The inspiration came from the existing painting, seen above the fireplace. The backs of two large bookcases were painted gold in order to display unique and interesting sculptural objects. More texture was added through the use of silk florals and a "popcorn" area rug. Michael Jacob Photography

Shingle-style guest cottage addition with garage below and interior connector from the main dining room of an early 1900 existing house.
Sited so that garage entrance and drive works within the existing landscape elevation and orientation, the guest cottage connects directly to the first floor of the main house. This results in an interesting structural dynamic where the walls of the second floor addition are square to the main house, and the lower garage walls corkscrew at a forty-five degree angle to the walls above.
Inspired by their fond memories of travels to the island of Malta, the client requested warm neutral finishes and chose honed cream marble flooring with tight fitting grout lines and an intricate pattern of a Walker Zanger marble tile for the fireplace surround. "Dove White" walls with "Antique White" trim were selected in traditional simplicity to replicate the standard of the existing house and create a seamless transition to the addition. Locally handcrafted copper sconces gently illuminate the space and maintain the period-style of the home.
Soggiorni con moquette e camino classico - Foto e idee per arredare
3