Soggiorni con libreria - Foto e idee per arredare
Filtra anche per:
Budget
Ordina per:Popolari oggi
141 - 160 di 19.259 foto
1 di 3
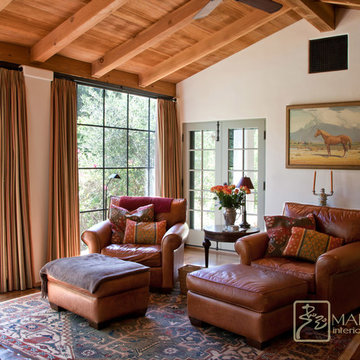
New sitting room off the master bedroom addition to a 1917 Spanish Revival home. White plaster walls, ceiling built to match the original ceiling beams and planks in the old part of the home.
Revitalize, update, and addition on a 1920's Old California home, thought to be a real George Washington Smith in Ojai, California. Wide, thick plaster arches, old farm paintings, comfortable, ranchy furniture give this place a real old world Spanish charm. Hand kotted antique rugs and fine bench made new furniture reflects the original style of Santa Barbara, CA, giving the sense this place is completely original. And much of it is, although it has been completely revamped, adding a larger stair case, wide arches, new master suite including a sitting room with a tv. Maraya Interiors completely changed the kitchen, adding new cabinetry, a blue granite island, and custom made terra cotta tile in multiple shapes and sizes. The home has a dining room for larger gatherings, and a small kitchen table for intimate family breakfasts. A high living room ceiling has been imitated in the new master suite with very large steel windows through out.
Project Location: Ojai, CA. Designed by Maraya Interior Design. From their beautiful resort town of Ojai, they serve clients in Montecito, Hope Ranch, Malibu, Westlake and Calabasas, across the tri-county areas of Santa Barbara, Ventura and Los Angeles, south to Hidden Hills- north through Solvang and more.
Bob Easton, Architect
Stan Tenpenny, contractor,
Photo by Maraya
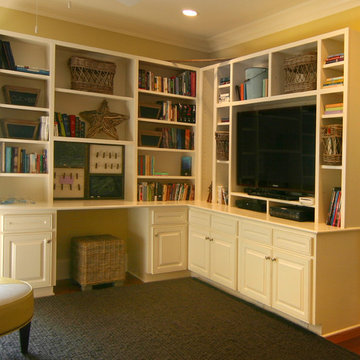
Ispirazione per un soggiorno contemporaneo di medie dimensioni e chiuso con libreria, pareti beige, pavimento in legno massello medio e parete attrezzata

Immagine di un grande soggiorno classico stile loft con libreria, pareti bianche, parquet chiaro, camino classico, cornice del camino piastrellata, TV a parete e pavimento nero
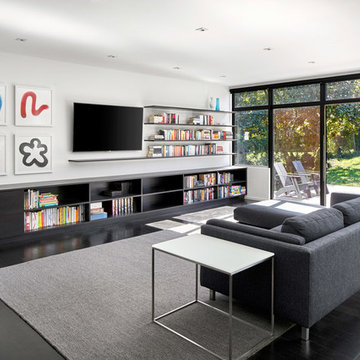
Idee per un soggiorno design aperto con libreria, pareti bianche, parquet scuro, nessun camino, TV a parete e tappeto

We did this library and screen room project, designed by Linton Architects in 2017.
It features lots of bookshelf space, upper storage, a rolling library ladder and a retractable digital projector screen.
Of particular note is the use of the space above the windows to house the screen and main speakers, which is enclosed by lift-up doors that have speaker grille cloth panels. I also made a Walnut library table to store the digital projector under a drop leaf.

This full home mid-century remodel project is in an affluent community perched on the hills known for its spectacular views of Los Angeles. Our retired clients were returning to sunny Los Angeles from South Carolina. Amidst the pandemic, they embarked on a two-year-long remodel with us - a heartfelt journey to transform their residence into a personalized sanctuary.
Opting for a crisp white interior, we provided the perfect canvas to showcase the couple's legacy art pieces throughout the home. Carefully curating furnishings that complemented rather than competed with their remarkable collection. It's minimalistic and inviting. We created a space where every element resonated with their story, infusing warmth and character into their newly revitalized soulful home.
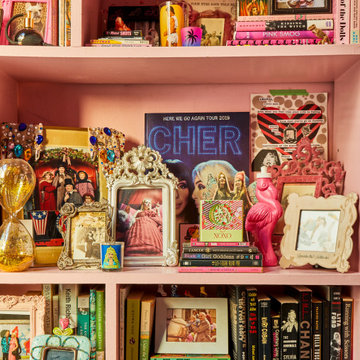
Pink, purple, and gold adorn this gorgeous, NYC loft space located in the Easy Village. The perfect backdrop for what may be the tallest bookcase we've styled yet! Rainbow color coded books meet bulldog statues, photos in amusing frames, and countless magazine butlers filled with vintage 80's and 90's publications. Our client is no stranger to pops of color, graphic artwork, and music memorabilia.
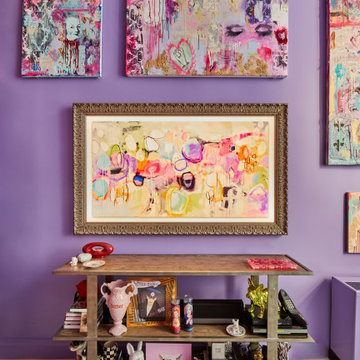
Pink, purple, and gold adorn this gorgeous, NYC loft space located in the Easy Village. Complete with Samsung Frame TV to display artwork in the same abstract, punk rock style as our client's existing artwork.
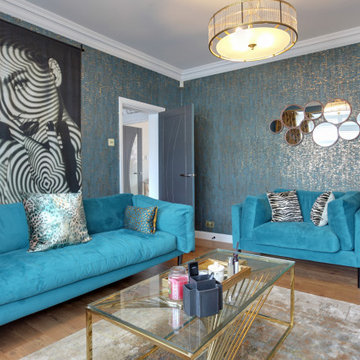
This striking and elegant snug has so much character, detailed coving and eco-friendly wallpapers from Omexco and Arte International. Gold accents against the teal work so well together.

Projet d'agencement d'un appartement des années 70. L'objectif était d'optimiser et sublimer les espaces en créant des meubles menuisés. On commence par le salon avec son meuble TV / bibliothèque.

il mobile su misura della zona giorno, salotto è stato disegnato in legno noce canaletto con base rivestita in marmo nero marquinia; la base contiene un camino a bio etanolo e l'armadio nasconde la grande tv.

Foto di un soggiorno minimalista di medie dimensioni e aperto con libreria, pareti bianche, parquet chiaro, nessun camino, TV nascosta e pavimento marrone
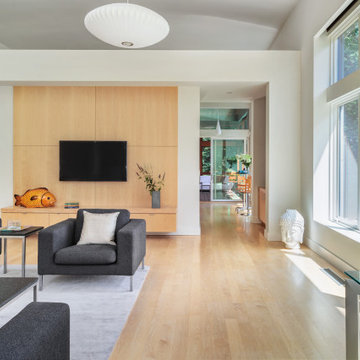
Foto di un grande soggiorno minimal con libreria, parquet chiaro, TV a parete e pavimento beige
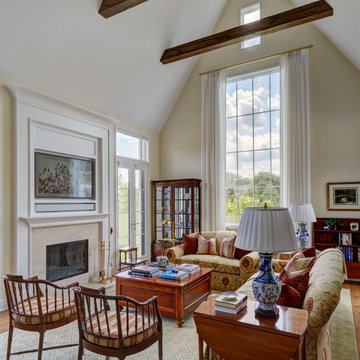
Idee per un grande soggiorno country aperto con libreria, pareti bianche, parquet chiaro, camino classico, cornice del camino in pietra, parete attrezzata, pavimento marrone e soffitto a volta
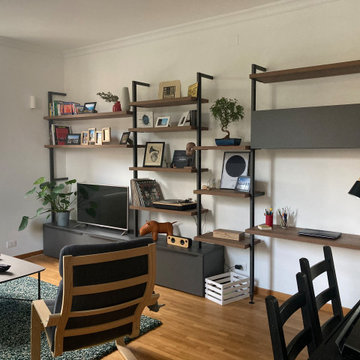
Esempio di un grande soggiorno moderno aperto con libreria, pareti bianche, parquet chiaro, TV a parete e pavimento marrone

Vista del camino e della zona tv
Idee per un piccolo soggiorno contemporaneo aperto con libreria, pareti bianche, parquet chiaro, camino lineare Ribbon, cornice del camino in legno, parete attrezzata, soffitto ribassato e boiserie
Idee per un piccolo soggiorno contemporaneo aperto con libreria, pareti bianche, parquet chiaro, camino lineare Ribbon, cornice del camino in legno, parete attrezzata, soffitto ribassato e boiserie
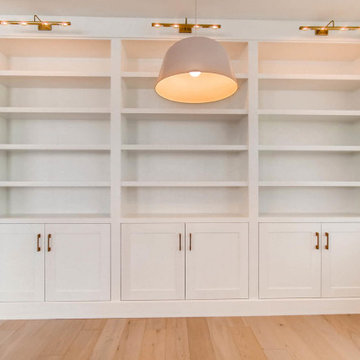
Beautiful built in cabinetry in the family room.
Immagine di un grande soggiorno country aperto con libreria, pareti bianche, parquet chiaro, camino ad angolo, cornice del camino in mattoni e TV a parete
Immagine di un grande soggiorno country aperto con libreria, pareti bianche, parquet chiaro, camino ad angolo, cornice del camino in mattoni e TV a parete
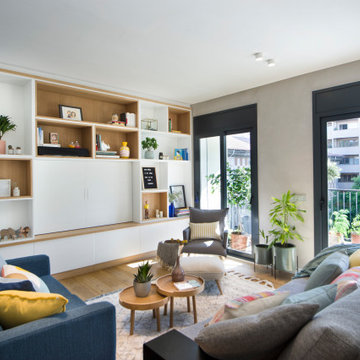
Immagine di un grande soggiorno nordico con libreria, pareti bianche, pavimento in legno massello medio, parete attrezzata e pavimento marrone

Liadesign
Esempio di un grande soggiorno minimal aperto con libreria, pareti multicolore, pavimento in marmo, camino classico, parete attrezzata e pavimento multicolore
Esempio di un grande soggiorno minimal aperto con libreria, pareti multicolore, pavimento in marmo, camino classico, parete attrezzata e pavimento multicolore

Named for its poise and position, this home's prominence on Dawson's Ridge corresponds to Crown Point on the southern side of the Columbia River. Far reaching vistas, breath-taking natural splendor and an endless horizon surround these walls with a sense of home only the Pacific Northwest can provide. Welcome to The River's Point.
Soggiorni con libreria - Foto e idee per arredare
8