Soggiorni con libreria - Foto e idee per arredare
Filtra anche per:
Budget
Ordina per:Popolari oggi
101 - 120 di 12.809 foto
1 di 3

The clients wanted to brighten up the palette and add light while respecting the Craftsman style woodwork and the classic character of the home. They also expressed a desire for eclectic blended with traditional styling. They also desired warm burnished metals in the lighting, furniture and accessories. The first thing we did was change out the deep burgundy wallpaper for a light-reflecting coat of fresh paint.
Careful consideration was given to conserve a good portion of the woodwork in its existing dark stain, but we also balanced and brightened the palette by whitening the fireplace surround, the ceiling and its crown moulding as well as the built-in shelves. The outer framing of the shelves was painted in a cheerful yet calming blue, and the same blue was repeated in the curtains, accessories, and the rugs. We assisted the clients in all material selections, finishes, furniture, colours, and we designed the custom curtains and cushions. The entire living space is now bright, inviting, and still classic.

A new 800 square foot cabin on existing cabin footprint on cliff above Deception Pass Washington
Immagine di un piccolo soggiorno stile marino aperto con libreria, pareti bianche, parquet chiaro, camino classico, cornice del camino piastrellata, nessuna TV, pavimento giallo e travi a vista
Immagine di un piccolo soggiorno stile marino aperto con libreria, pareti bianche, parquet chiaro, camino classico, cornice del camino piastrellata, nessuna TV, pavimento giallo e travi a vista

Fall in love with this Beautiful Modern Country Farmhouse nestled in Cobble Hill BC.
This Farmhouse has an ideal design for a family home, sprawled on 2 levels that are perfect for daily family living a well as entertaining guests and hosting special celebrations.
This gorgeous kitchen boasts beautiful fir beams with herringbone floors.
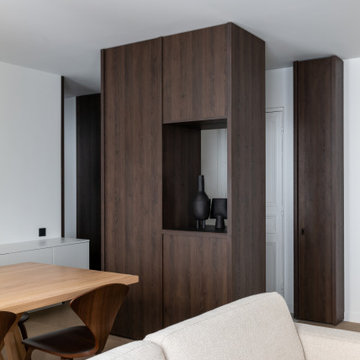
Photo : Agathe Tissier
Foto di un soggiorno di medie dimensioni e aperto con libreria, pareti bianche, parquet chiaro, camino classico, cornice del camino in intonaco, nessuna TV e pavimento beige
Foto di un soggiorno di medie dimensioni e aperto con libreria, pareti bianche, parquet chiaro, camino classico, cornice del camino in intonaco, nessuna TV e pavimento beige

Zona giorno open-space in stile scandinavo.
Toni naturali del legno e pareti neutre.
Una grande parete attrezzata è di sfondo alla parete frontale al divano. La zona pranzo è separata attraverso un divisorio in listelli di legno verticale da pavimento a soffitto.
La carta da parati valorizza l'ambiente del tavolo da pranzo.

Foto di un soggiorno aperto con libreria, pareti bianche, pavimento in cemento, camino bifacciale, cornice del camino in mattoni, pavimento grigio, soffitto in legno e pareti in legno

Foto di un soggiorno contemporaneo di medie dimensioni e aperto con libreria, pareti bianche, pavimento in gres porcellanato, camino classico, cornice del camino piastrellata, TV a parete, pavimento grigio, travi a vista e pareti in mattoni
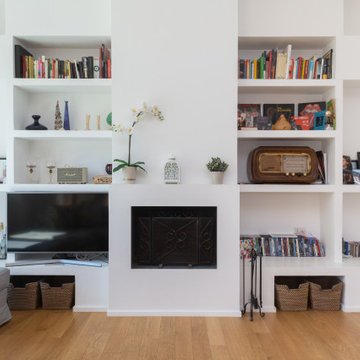
Esempio di un soggiorno minimalista di medie dimensioni e aperto con libreria, pareti bianche, pavimento in legno massello medio, camino classico, cornice del camino in metallo, pavimento marrone e con abbinamento di mobili antichi e moderni

Zona salotto: Collegamento con la zona cucina tramite porta in vetro ad arco. Soppalco in legno di larice con scala retrattile in ferro e legno. Divani realizzati con materassi in lana. Travi a vista verniciate bianche. Camino passante con vetro lato sala. Proiettore e biciclette su soppalco. La parete in legno di larice chiude la cabina armadio.

We loved working on this project! The clients brief was to create the Danish concept of Hygge in her new home. We completely redesigned and revamped the space. She wanted to keep all her existing furniture but wanted the space to feel completely different. We opened up the back wall into the garden and added bi-fold doors to create an indoor-outdoor space. New flooring, complete redecoration, new lighting and accessories to complete the transformation. Her tears of happiness said it all!

The family library or "den" with paneled walls, and a fresh furniture palette.
Foto di un soggiorno di medie dimensioni e chiuso con libreria, pareti marroni, parquet chiaro, camino classico, cornice del camino in legno, nessuna TV, pavimento beige, pannellatura e pareti in legno
Foto di un soggiorno di medie dimensioni e chiuso con libreria, pareti marroni, parquet chiaro, camino classico, cornice del camino in legno, nessuna TV, pavimento beige, pannellatura e pareti in legno

Idee per un soggiorno country di medie dimensioni e chiuso con libreria, pareti beige, parquet chiaro, stufa a legna, cornice del camino in mattoni, parete attrezzata, pavimento marrone e soffitto in perlinato
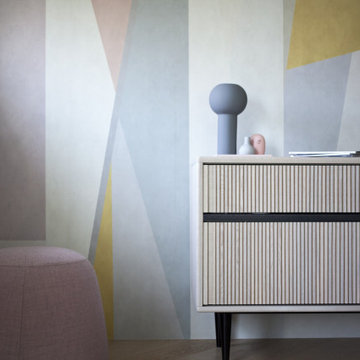
Ispirazione per un grande soggiorno design aperto con libreria, pareti multicolore, parquet chiaro, camino lineare Ribbon, cornice del camino in metallo, TV a parete e pavimento beige
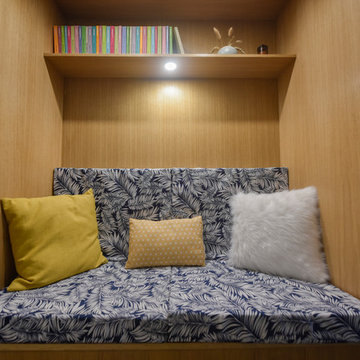
Conception et réalisation par Julien Devaux
Ispirazione per un grande soggiorno nordico aperto con libreria, camino classico, cornice del camino in metallo e pavimento grigio
Ispirazione per un grande soggiorno nordico aperto con libreria, camino classico, cornice del camino in metallo e pavimento grigio

Phillip Crocker Photography
This cozy family room is adjacent to the kitchen and also separated from the kitchen by a 9' wide set of three stairs.
Custom millwork designed by McCabe Design & Interiors sets the stage for an inviting and relaxing space. The sectional was sourced from Lee Industries with sunbrella fabric for a lifetime of use. The cozy round chair provides a perfect reading spot. The same leathered black granite was used for the built-ins as was sourced for the kitchen providing continuity and cohesiveness. The mantle legs were sourced through the millwork to ensure the same spray finish as the adjoining millwork and cabinets.
Design features included redesigning the space to enlargen the family room, new doors, windows and blinds, custom millwork design, lighting design, as well as the selection of all materials, furnishings and accessories for this Endlessly Elegant Family Room.

This 6,000sf luxurious custom new construction 5-bedroom, 4-bath home combines elements of open-concept design with traditional, formal spaces, as well. Tall windows, large openings to the back yard, and clear views from room to room are abundant throughout. The 2-story entry boasts a gently curving stair, and a full view through openings to the glass-clad family room. The back stair is continuous from the basement to the finished 3rd floor / attic recreation room.
The interior is finished with the finest materials and detailing, with crown molding, coffered, tray and barrel vault ceilings, chair rail, arched openings, rounded corners, built-in niches and coves, wide halls, and 12' first floor ceilings with 10' second floor ceilings.
It sits at the end of a cul-de-sac in a wooded neighborhood, surrounded by old growth trees. The homeowners, who hail from Texas, believe that bigger is better, and this house was built to match their dreams. The brick - with stone and cast concrete accent elements - runs the full 3-stories of the home, on all sides. A paver driveway and covered patio are included, along with paver retaining wall carved into the hill, creating a secluded back yard play space for their young children.
Project photography by Kmieick Imagery.
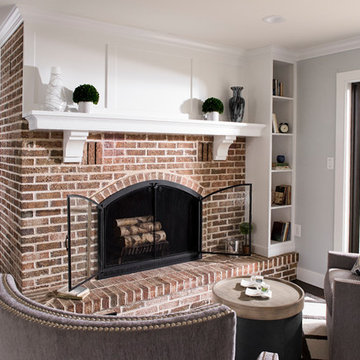
Foto di un grande soggiorno chic chiuso con libreria, pareti grigie, parquet scuro, nessuna TV, stufa a legna, cornice del camino in mattoni e pavimento marrone
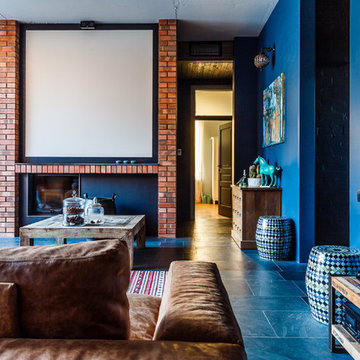
Автор проекта: Екатерина Ловягина,
фотограф Михаил Чекалов
Immagine di un grande soggiorno boho chic aperto con libreria, pareti blu, pavimento in ardesia, camino lineare Ribbon, cornice del camino in mattoni e TV a parete
Immagine di un grande soggiorno boho chic aperto con libreria, pareti blu, pavimento in ardesia, camino lineare Ribbon, cornice del camino in mattoni e TV a parete
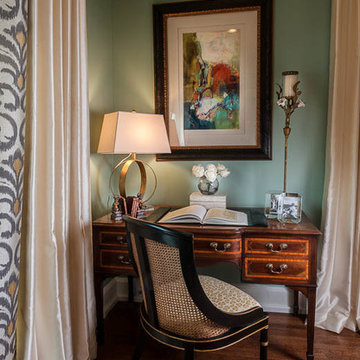
Every private space needs a desk but there's no reason it can't be gorgeous! This is an antique ladies writing desk that I paired with a contemporary lamp and abstract art. The Regency styled chair is punched up with a leopard print fabric. Photo by Walt Roycraft
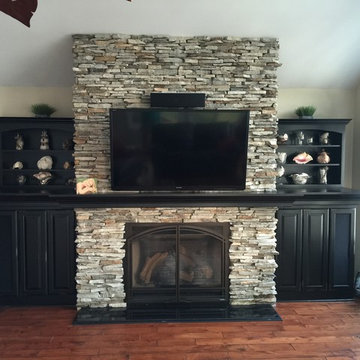
This is a beautiful built in bookcase area surrounding a gorgeous stacked stone fireplace. Cabinetry used is Medallion's Brookhill raised panel door style in Carriage Black Heirloom painted finish. The two outside base units have been prepped for glass with speaker cloth attached for housing speakers. Large sceen tv mounted above the fireplace creates the finishing touches on this functional, family friendly, homey space.
Direct Plus' trim carpenter hand made the one of a kind fireplace mantel that wraps the stacked stone and finishes off the tops of the base units.
Soggiorni con libreria - Foto e idee per arredare
6