Soggiorni con libreria e soffitto in legno - Foto e idee per arredare
Filtra anche per:
Budget
Ordina per:Popolari oggi
81 - 100 di 343 foto
1 di 3
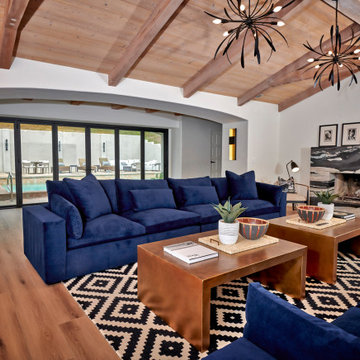
Urban cabin lifestyle. It will be compact, light-filled, clever, practical, simple, sustainable, and a dream to live in. It will have a well designed floor plan and beautiful details to create everyday astonishment. Life in the city can be both fulfilling and delightful.
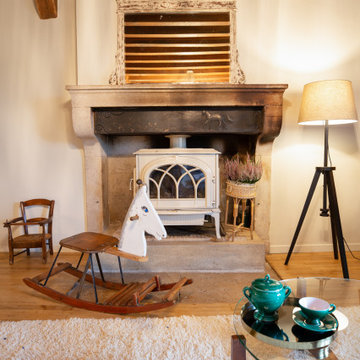
Papier peint LGS
Immagine di un grande soggiorno country chiuso con libreria, pareti multicolore, parquet chiaro, camino classico, cornice del camino in pietra, nessuna TV, pavimento marrone, soffitto in legno e carta da parati
Immagine di un grande soggiorno country chiuso con libreria, pareti multicolore, parquet chiaro, camino classico, cornice del camino in pietra, nessuna TV, pavimento marrone, soffitto in legno e carta da parati
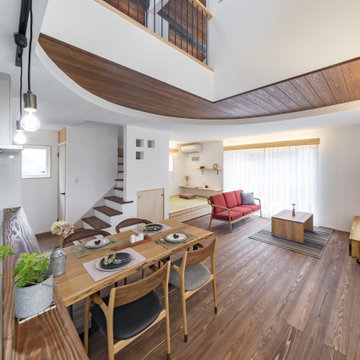
Foto di un soggiorno etnico di medie dimensioni e aperto con libreria, pareti bianche, parquet scuro, nessun camino, TV a parete, pavimento marrone, soffitto in legno e carta da parati
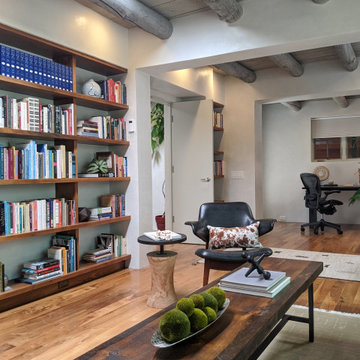
Ispirazione per un soggiorno american style di medie dimensioni e chiuso con libreria, pareti bianche, pavimento in legno massello medio, camino ad angolo, cornice del camino in intonaco, nessuna TV, pavimento marrone e soffitto in legno
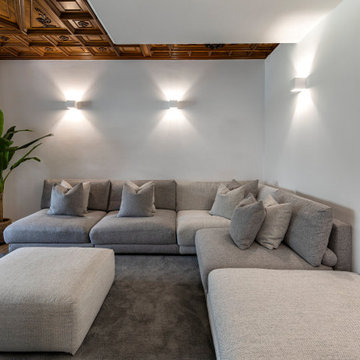
Foto di un grande soggiorno moderno aperto con libreria, pareti bianche, pavimento in laminato, camino bifacciale, cornice del camino in intonaco, TV a parete e soffitto in legno
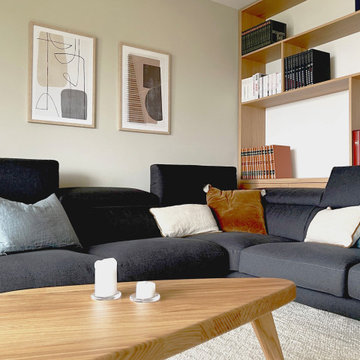
Rénovation complète d'un salon , salle à manger et entrée d'un appartement à Anières (canton de Genève, Suisse).
Pour ce projet, nos clients souhaitaient avoir l'impression d'avoir un nouvel appartement. Nous avons gardé les espaces existants mais avons ajouté une bibliothèque qui sépare la partie salon de la partie salle à manger afin de créer plus d'intimité.
Nos clients souhaitant un esprit scandinave, nous avons choisi d'utiliser du placage chêne pour tous les agencements.
Nous avons également conseillé nos clients sur les choix de couleur ( mur et accessoires) afin de donner une atmosphère scandinave , chaleureuse et résolument contemporaine.
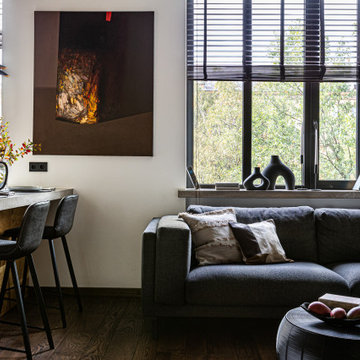
Зона гостиной и зона столовой.
Дизайн проект: Семен Чечулин
Стиль: Наталья Орешкова
Foto di un soggiorno industriale di medie dimensioni e aperto con libreria, pareti grigie, pavimento in vinile, parete attrezzata, pavimento marrone e soffitto in legno
Foto di un soggiorno industriale di medie dimensioni e aperto con libreria, pareti grigie, pavimento in vinile, parete attrezzata, pavimento marrone e soffitto in legno
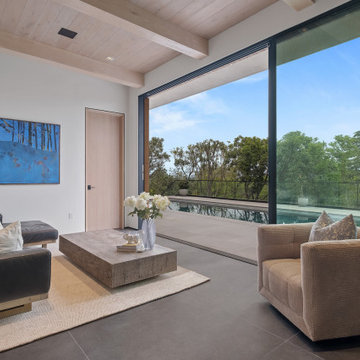
Foto di un soggiorno moderno di medie dimensioni e chiuso con libreria, pareti beige, camino classico, cornice del camino in mattoni, pavimento bianco e soffitto in legno
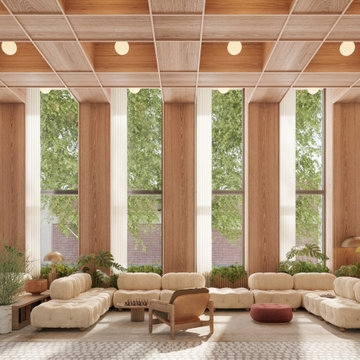
This project is an amenity living room and library space in Brooklyn New York. It is architecturally rhythmic and and orthogonal, which allows the objects in the space to shine in their character and sculptural quality. Greenery, handcrafted sculpture, wall art, and artisanal custom flooring softens the space and creates a unique personality. Designed as Design Lead at SOM.
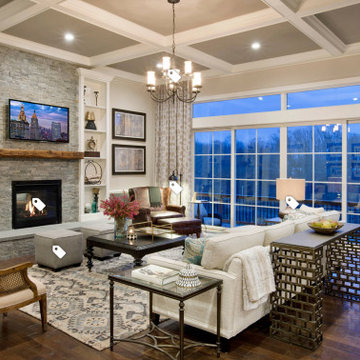
Foto di un soggiorno design di medie dimensioni e chiuso con libreria, TV nascosta, pareti nere, pavimento in bambù, camino ad angolo, cornice del camino piastrellata, pavimento giallo, soffitto in legno e pareti in legno
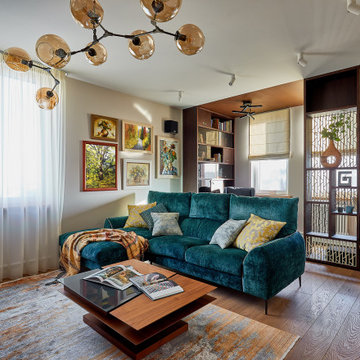
Главной фишкой данного помещения является 3D-панель за телевизором, с вырезанными в темном дереве силуэтами веток.
Сбоку от дивана стена выполнена из декоративной штукатурки, которая реверсом повторяет орнамент центрального акцента помещения. Напротив телевизора выделено много места под журнальный столик, выполненный из теплого дерева и просторный диван изумрудного цвета. Изначально у дивана подразумевалось сделать большой ковер, но из-за большого количества проб, подбор ковра затянулся на большой срок. Однако привезенный дизайнером ковер для фотосъемки настолько вписался в общую картину именно за счет своей текстуры, что было желание непременно оставить такой необычный элемент.
Сама комната сочетает яркие и бежевые тона, однако зона кабинета отделена цветовым решением, она в более темных деревянных текстурах. Насыщенный коричневый оттенок пола и потолка отделяет контрастом данную зону и соответствует вкусам хозяина. Рабочее место отгородили прозрачным резным стеллажом. А в дополнение напротив письменного стола стоит еще один стеллаж индивидуального исполнения из глубокого темного дерева, в котором много секций под документы и книги. Зону над компьютером хорошо освещает подвесной светильник, который, как и почти все освещение в доме, соответствует современному стилю.
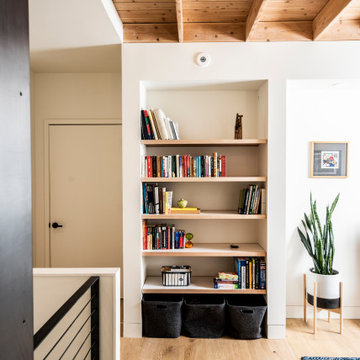
This gem of a home was designed by homeowner/architect Eric Vollmer. It is nestled in a traditional neighborhood with a deep yard and views to the east and west. Strategic window placement captures light and frames views while providing privacy from the next door neighbors. The second floor maximizes the volumes created by the roofline in vaulted spaces and loft areas. Four skylights illuminate the ‘Nordic Modern’ finishes and bring daylight deep into the house and the stairwell with interior openings that frame connections between the spaces. The skylights are also operable with remote controls and blinds to control heat, light and air supply.
Unique details abound! Metal details in the railings and door jambs, a paneled door flush in a paneled wall, flared openings. Floating shelves and flush transitions. The main bathroom has a ‘wet room’ with the tub tucked under a skylight enclosed with the shower.
This is a Structural Insulated Panel home with closed cell foam insulation in the roof cavity. The on-demand water heater does double duty providing hot water as well as heat to the home via a high velocity duct and HRV system.
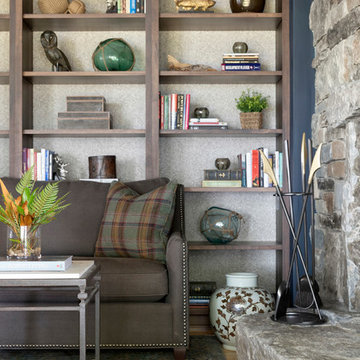
Spacecrafting Photography
Foto di un soggiorno costiero di medie dimensioni con libreria, pareti grigie, parquet chiaro, camino classico, cornice del camino in pietra ricostruita, pavimento marrone, soffitto in legno e carta da parati
Foto di un soggiorno costiero di medie dimensioni con libreria, pareti grigie, parquet chiaro, camino classico, cornice del camino in pietra ricostruita, pavimento marrone, soffitto in legno e carta da parati
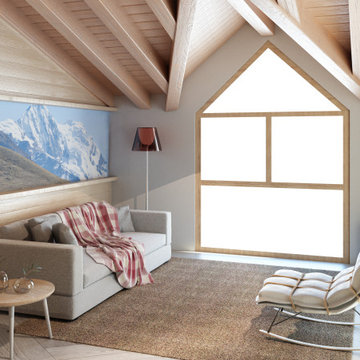
Ispirazione per un soggiorno moderno con libreria, porta TV ad angolo e soffitto in legno
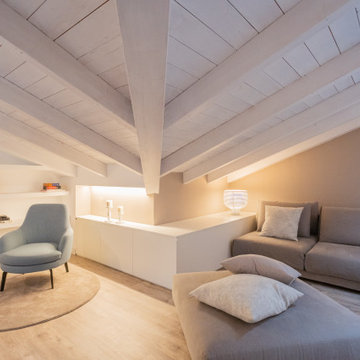
prospettiva centrale della zona living
Esempio di un soggiorno design di medie dimensioni e aperto con libreria, pareti beige, pavimento in laminato, TV a parete, pavimento marrone e soffitto in legno
Esempio di un soggiorno design di medie dimensioni e aperto con libreria, pareti beige, pavimento in laminato, TV a parete, pavimento marrone e soffitto in legno
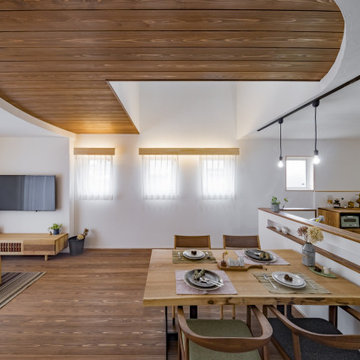
Esempio di un soggiorno etnico di medie dimensioni e aperto con libreria, pareti bianche, parquet scuro, nessun camino, TV a parete, pavimento marrone, soffitto in legno e carta da parati
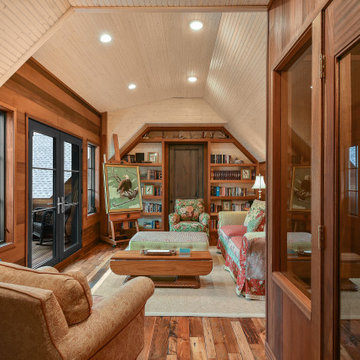
Upstairs reading room with sauna (glass door on the right) and balcony overlooking the pool courtyard.
Ispirazione per un grande soggiorno country chiuso con libreria, pavimento in legno massello medio, soffitto in legno e pareti in legno
Ispirazione per un grande soggiorno country chiuso con libreria, pavimento in legno massello medio, soffitto in legno e pareti in legno
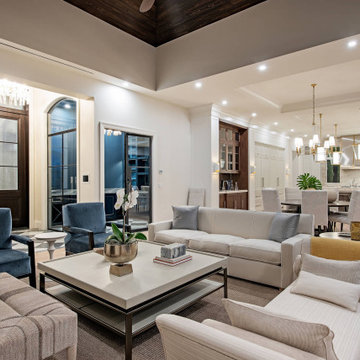
Incredible, timeless design materials and finishes will be the hallmarks of this luxury residence. Designed by MHK Architecture. Unique selections by Patricia Knapp Design will offer a sophisticated yet comfortable environment: wide plank hardwood floors, marble tile, vaulted ceilings, rich paneling, custom wine room, exquisite cabinetry. The elegant coastal design will encompass a mix of traditional and transitional elements providing a clean, classic design with every comfort in mind. A neutral palette of taupes, greys, white, walnut and oak woods along with mixed metals (polished nickel and brass) complete the refined yet comfortable interior design. Attention to detail exists in every space from cabinet design to millwork features to high-end material selections. The high-quality designer selections include THG, Perrin and Rowe, Circa Lighting, Trustile, Emtek and furnishings from Janus et Cie and Loro Piana.
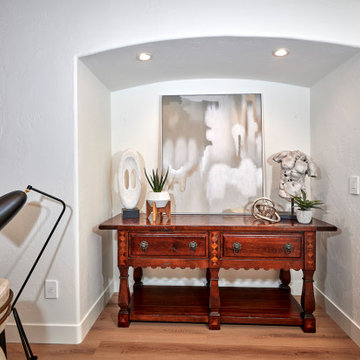
Urban cabin lifestyle. It will be compact, light-filled, clever, practical, simple, sustainable, and a dream to live in. It will have a well designed floor plan and beautiful details to create everyday astonishment. Life in the city can be both fulfilling and delightful.
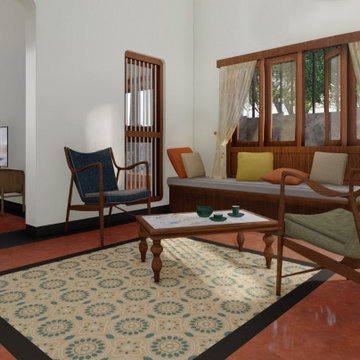
Residence for Smt. Leela
Location - Thripunithura, Ernakulam
Area - 2500sqft
Ayilyam is a story of traditions, retold. The house compliments to the traditional buildings of Tripunithara, the land of temples. This compact house is a reflection of the class, pride and ethnicity of the town.
The narrow site contributes to bringing focus to the elevation of the house. The exterior wall is adorned with the traditional concept of seating - ' thinna' to bring more character and life to the house. The thinna runs around the house bridging the exterior and the interior. The casual yet minimalistic interiors are decorated with intricate detailing. The unembellished windows adorns the front elevation of the house placidly. This 4bhk house has a dining attached to a tranquil verandah with traditional pillars and seating with ambient day lighting which provides an excellent reading space. The attic space reduces heat inside the house and also provides ample amount of storage.
The love for traditional elements by the client enriched the soul of this design. More the tradition, more its sanctity.
Soggiorni con libreria e soffitto in legno - Foto e idee per arredare
5